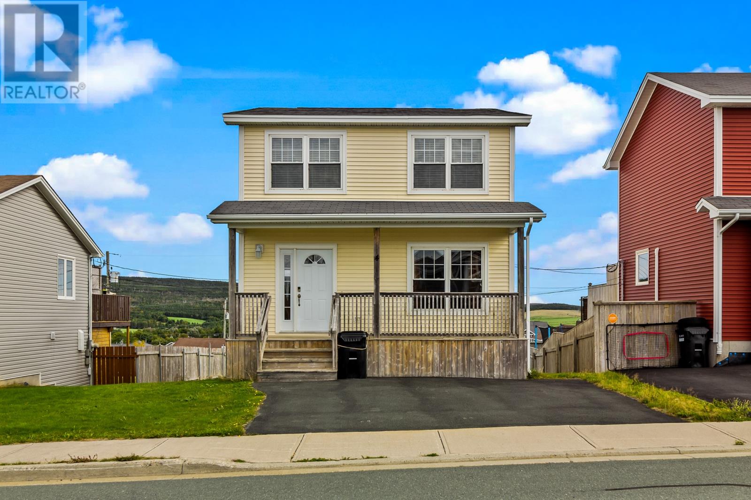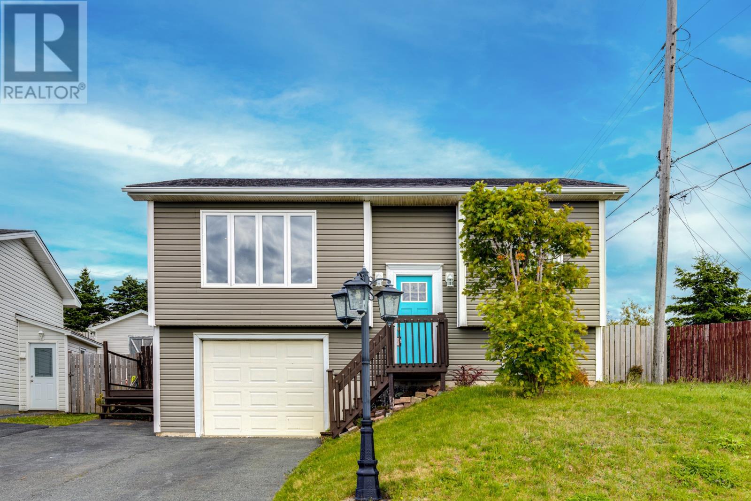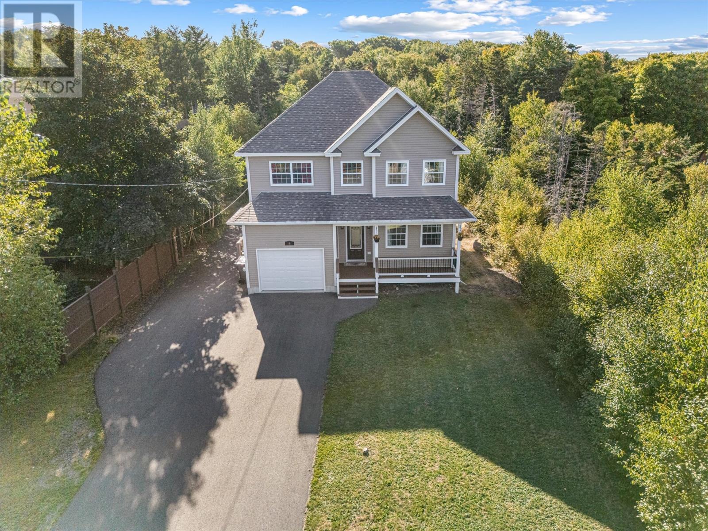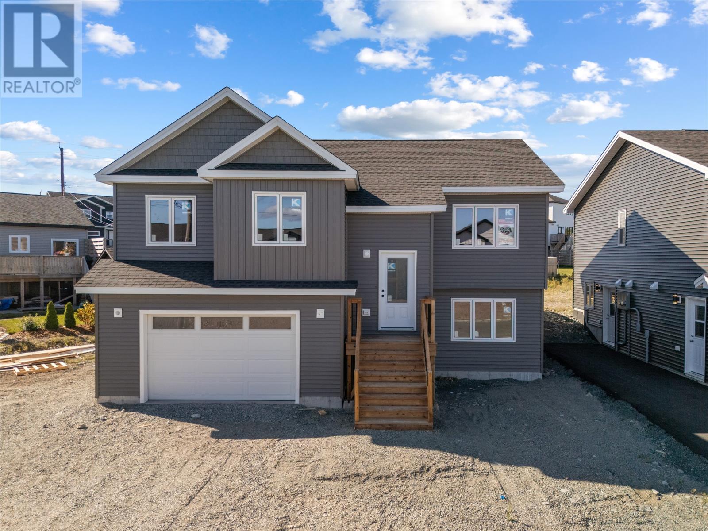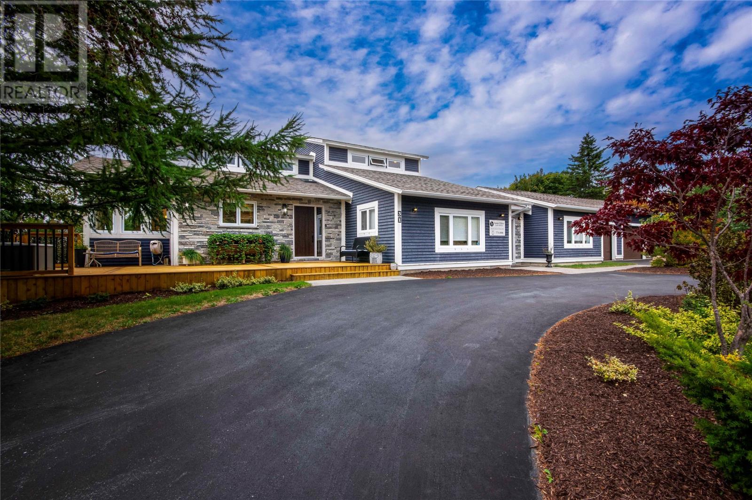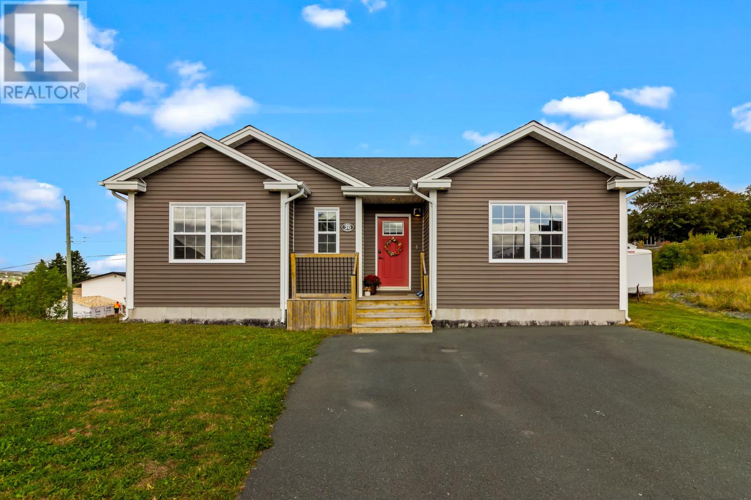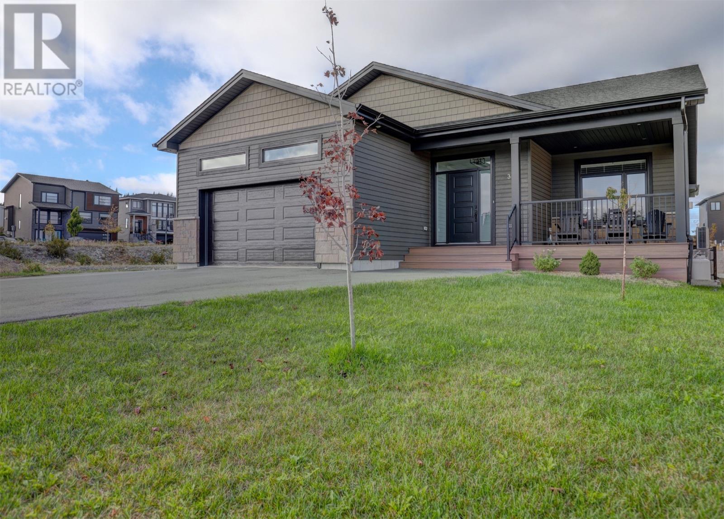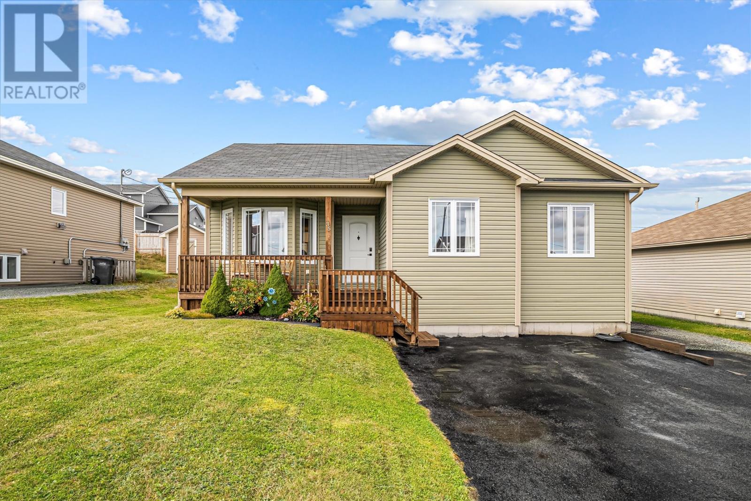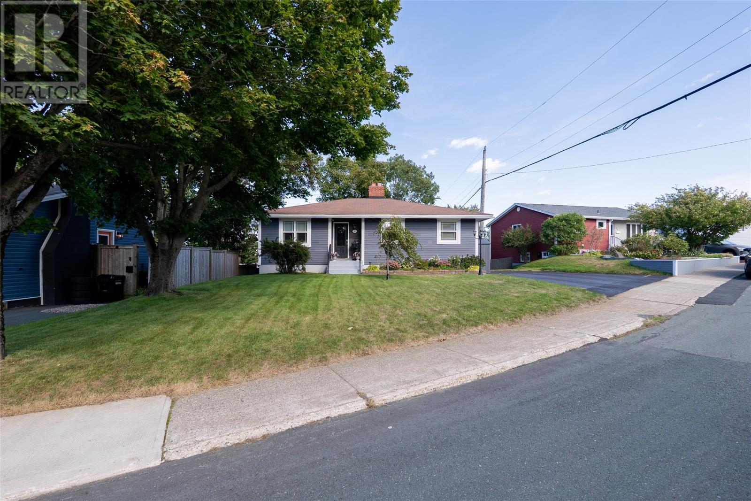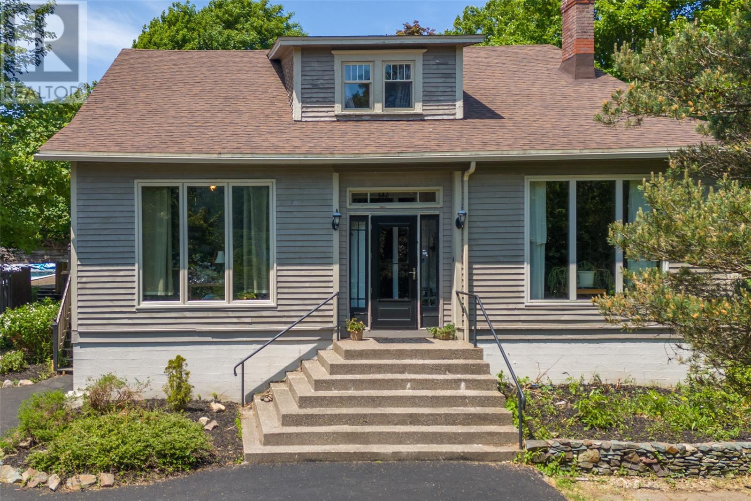- Houseful
- NL
- Paradise
- Elizabeth Park
- 6 Tennyson Pl
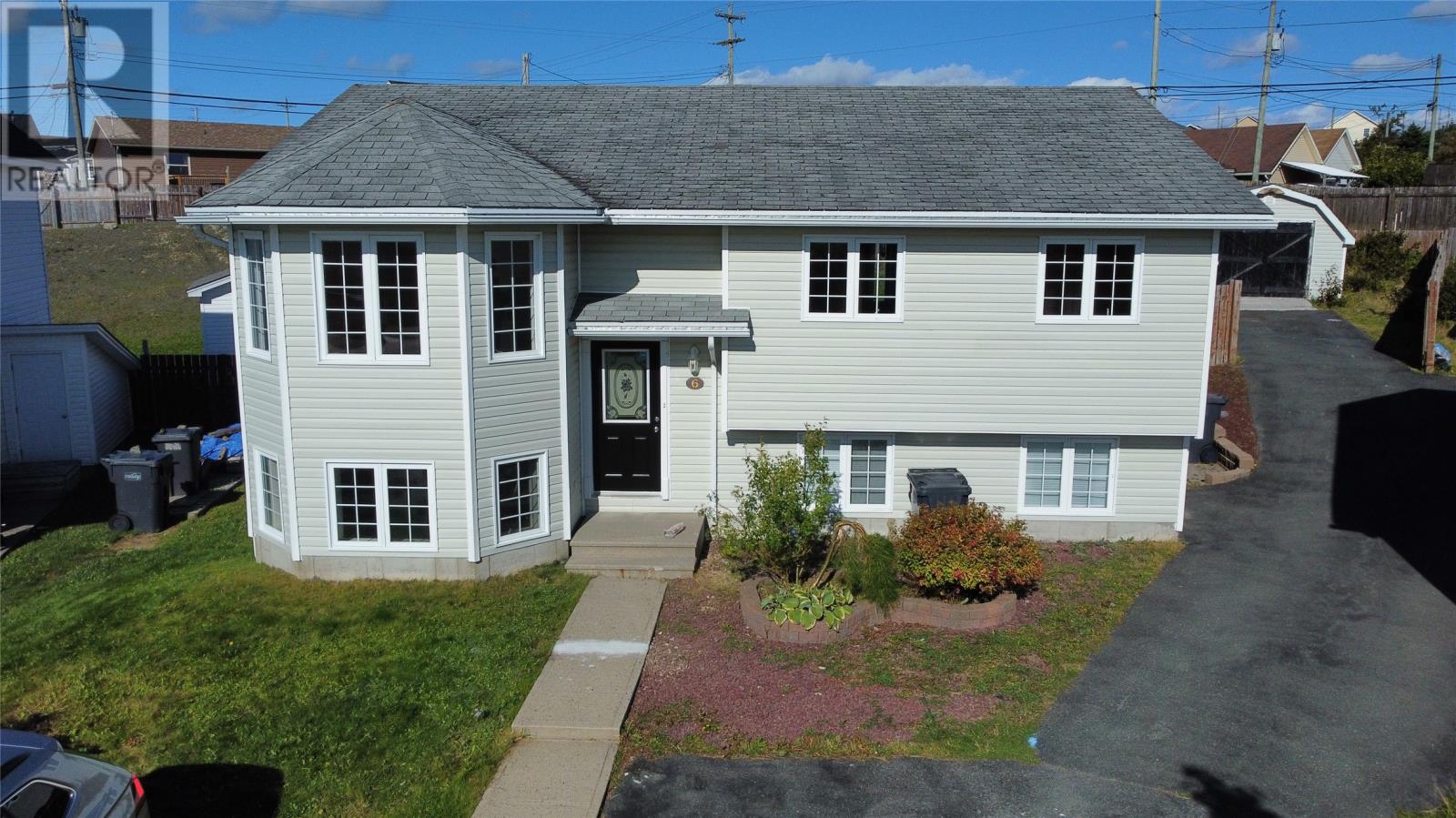
Highlights
Description
- Home value ($/Sqft)$161/Sqft
- Time on Housefulnew 9 hours
- Property typeSingle family
- Neighbourhood
- Year built2002
- Mortgage payment
This exceptional 2 apartment property, located in the Elizabeth Park subdivision in Paradise, boasts a quiet cul de sac location. Ideally situated just minutes from Kenmount Road and Outer Ring Road, the property features 3 bedrooms, 2 1/2 baths, and a spacious rec room, complemented by a self-contained 2 bedroom apartment with an open concept living/dining/kitchen area. Key features include a spacious primary bedroom with a 3 piece ensuite, expansive 2 tier back deck, rear yard access to a substantial yard, and a storage shed. Freshly painted and ready for immediate occupancy. Prospective buyers are encouraged to schedule a viewing at their earliest convenience. Please note that, in accordance with the seller's directive, offers will not be conveyed until 6pm on Monday, September 29th, with offers remaining open until 8pm on the same evening. (id:63267)
Home overview
- Heat source Electric
- Heat type Baseboard heaters
- Sewer/ septic Municipal sewage system
- # full baths 3
- # half baths 1
- # total bathrooms 4.0
- # of above grade bedrooms 5
- Flooring Hardwood, mixed flooring, other
- Lot desc Landscaped
- Lot size (acres) 0.0
- Building size 2490
- Listing # 1290824
- Property sub type Single family residence
- Status Active
- Not known 9m X 9.5m
Level: Basement - Bathroom (# of pieces - 1-6) 4.11m X 6.1m
Level: Basement - Recreational room 11m X 16.7m
Level: Basement - Not known 11.5m X 19.3m
Level: Basement - Not known 11.5m X 17.5m
Level: Basement - Bathroom (# of pieces - 1-6) 4.5m X 7.2m
Level: Basement - Laundry 2.1m X 7.2m
Level: Basement - Not known 8.1m X 9m
Level: Basement - Ensuite 4.1m X 8.1m
Level: Main - Bedroom 9.5m X 12.7m
Level: Main - Bedroom 8.5m X 12.7m
Level: Main - Living room 11.5m X 17.3m
Level: Main - Porch 3.1m X 4.4m
Level: Main - Bathroom (# of pieces - 1-6) 5.3m X 6.7m
Level: Main - Primary bedroom 11.5m X 13.1m
Level: Main - Dining nook 6.3m X 8.2m
Level: Main - Kitchen 11.1m X 16.7m
Level: Main
- Listing source url Https://www.realtor.ca/real-estate/28910589/6-tennyson-place-paradise
- Listing type identifier Idx

$-1,066
/ Month

