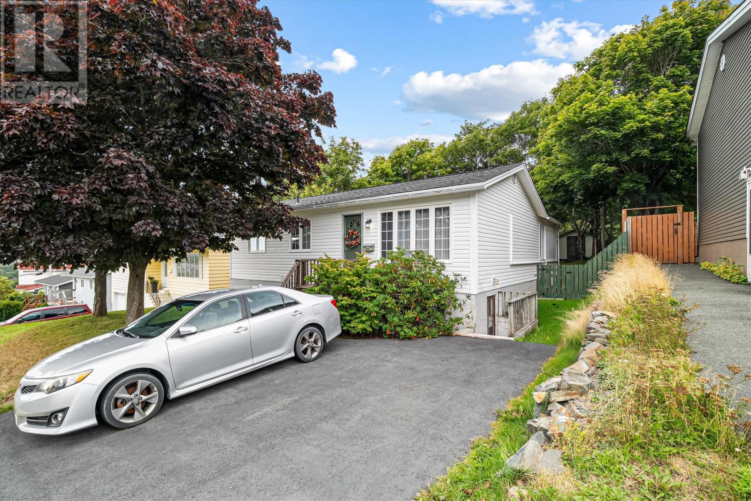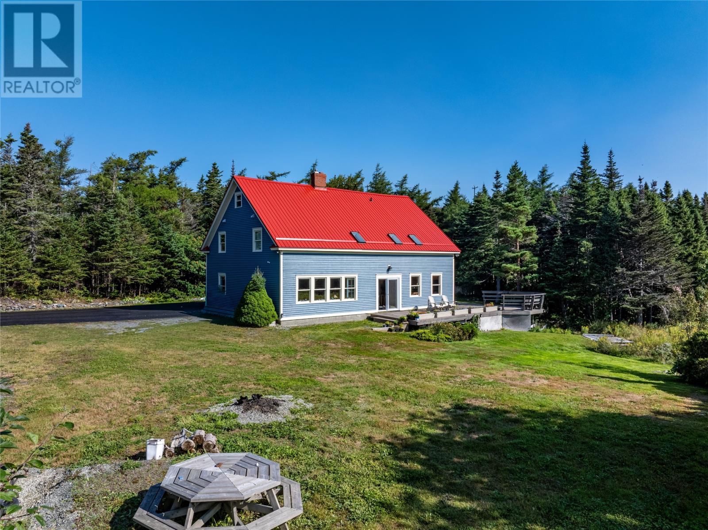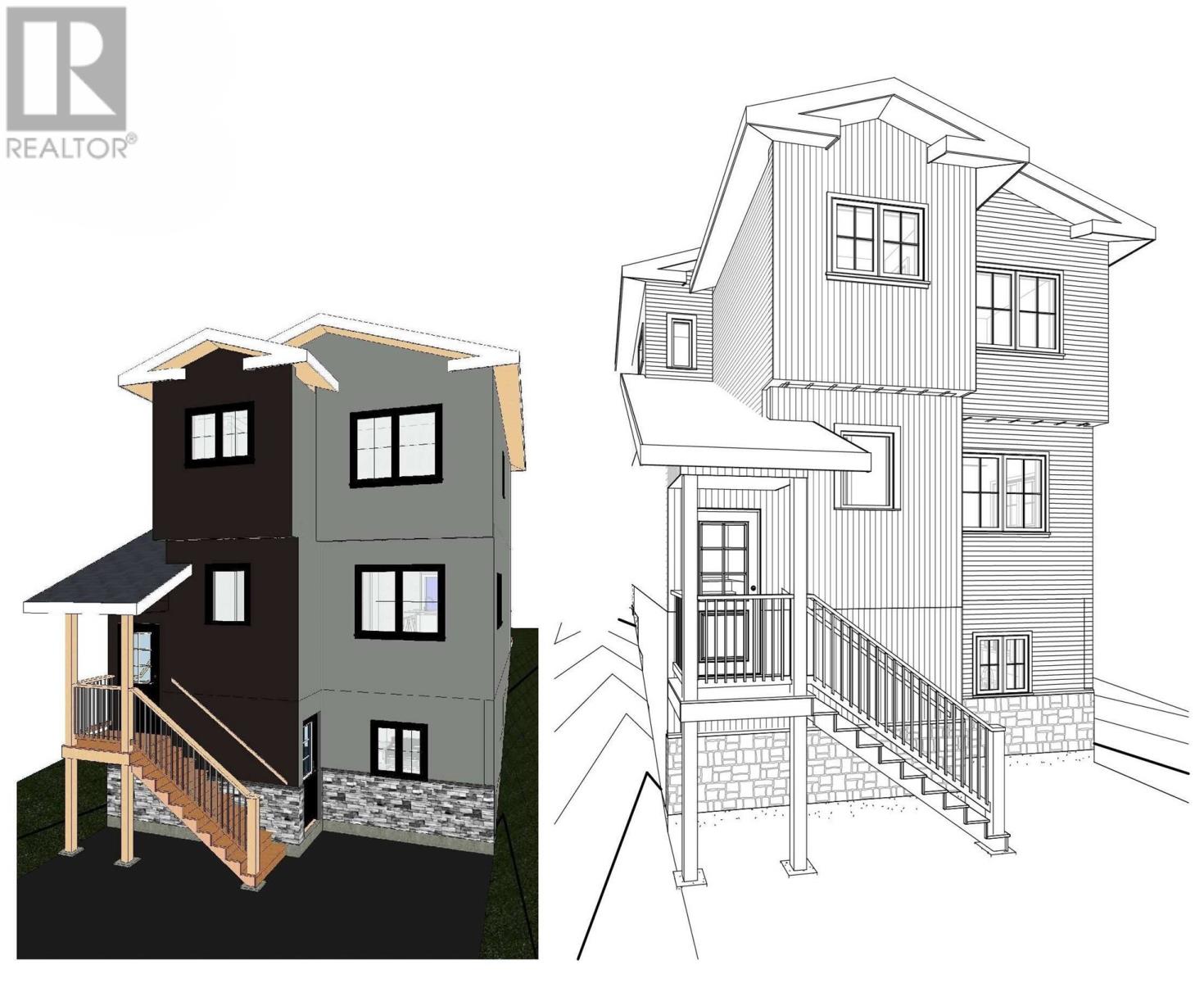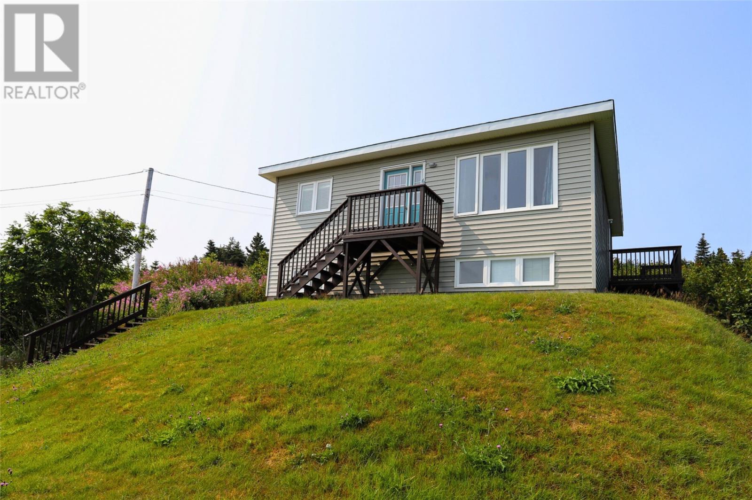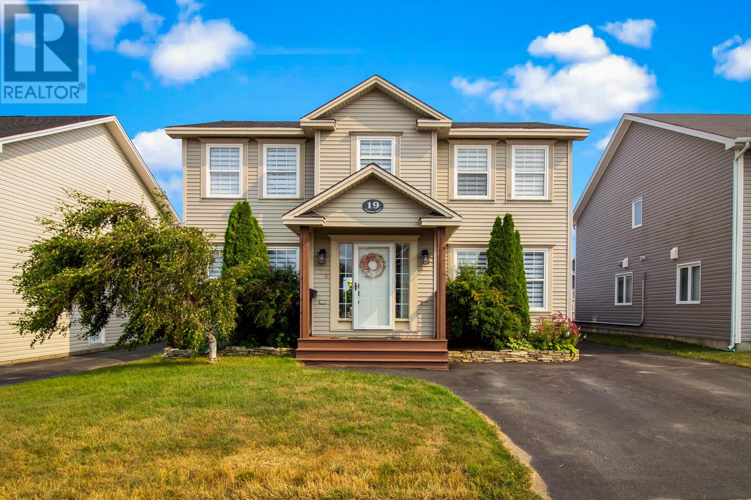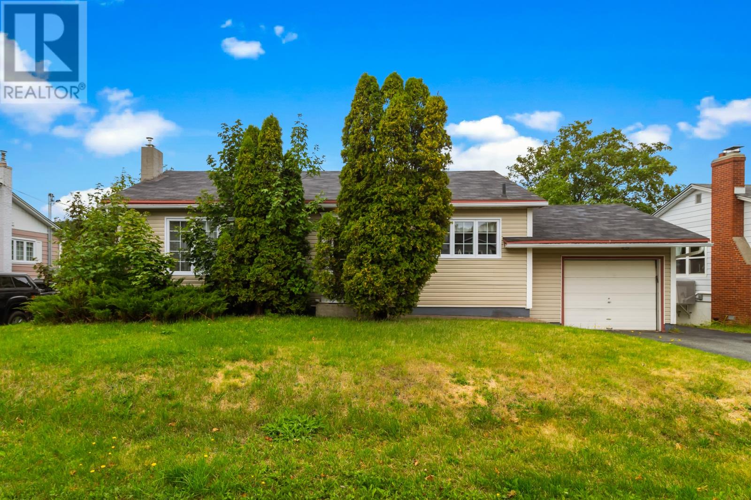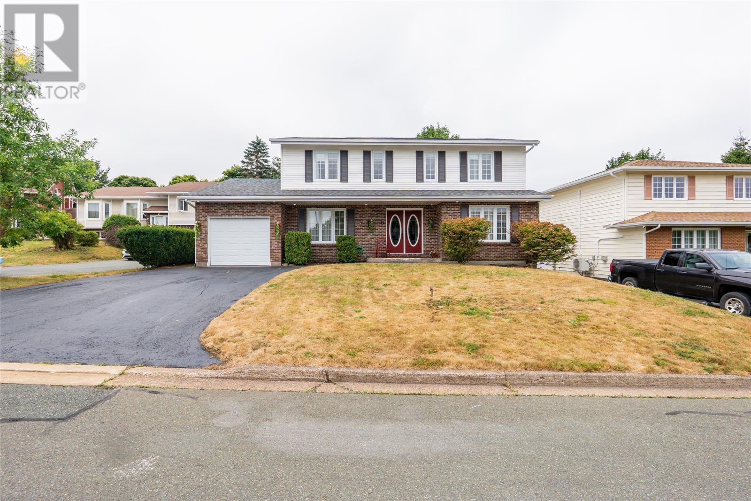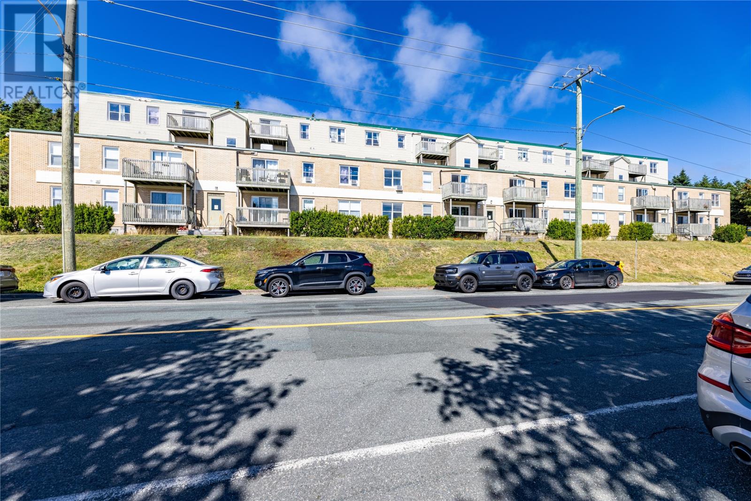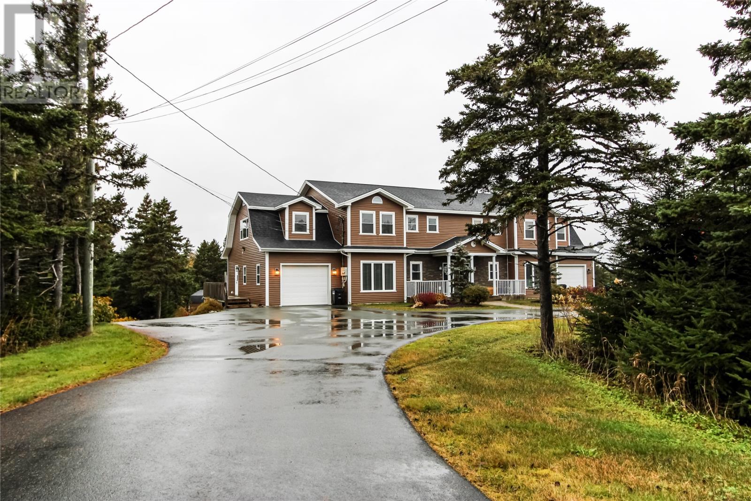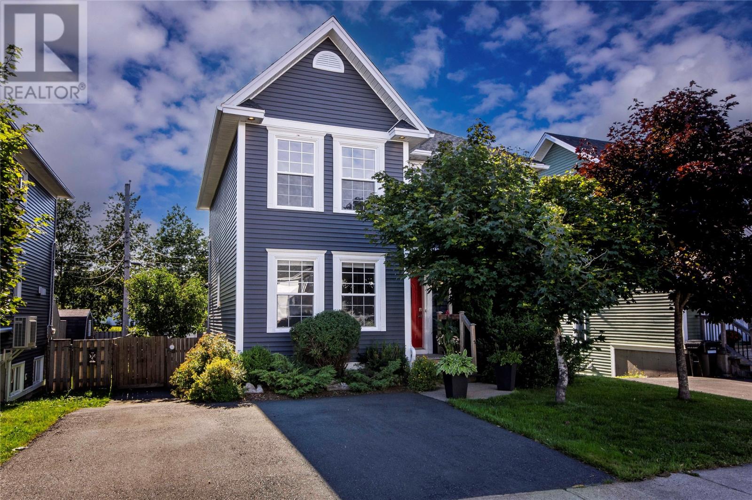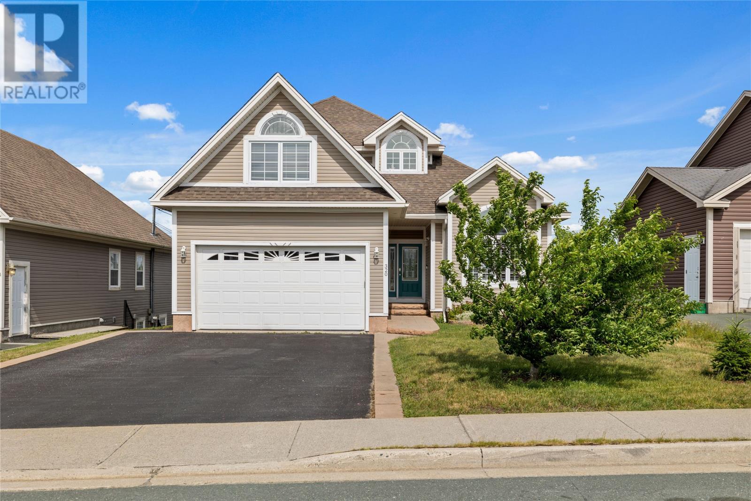- Houseful
- NL
- Paradise
- Valley Ridge
- 68 Silver Birch Cres
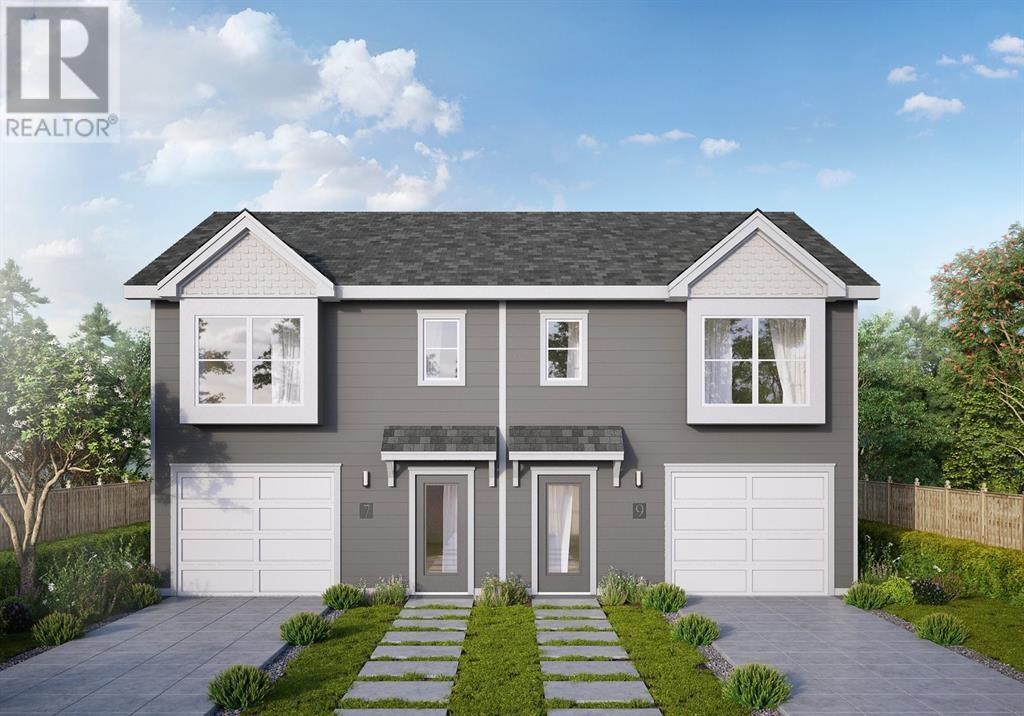
Highlights
Description
- Home value ($/Sqft)$326/Sqft
- Time on Houseful57 days
- Property typeSingle family
- Neighbourhood
- Year built2025
- Garage spaces1
- Mortgage payment
Welcome to 68 Silver Birch Cres, the Waterford model located in Market Ridge behind Paradise Elementary School. These homes comes with a 10 year Atlantic Warranty. These semi-detached raised bungalows offer comfortable living with INDOOR PARKING and NO CONDO FEES! Truly the best of both worlds! This home has a great open concept living space with a lovely kitchen with kitchen island, living rm and dining room! The primary bedroom and bathroom are spacious and has a large closet. Downstairs has is an unfinished basement with rough-in for a bathroom with shower, large bedroom or office, option available to have completed. A truly special home at an incredible price, close to walking trails, gym, daycare, major supermarkets and shopping centers! Two car parking; one car in garage and one in driveway. HSt rebated to vendor. Sample pictures attached Ready by Sept 15 (id:55581)
Home overview
- Heat source Electric
- Sewer/ septic Municipal sewage system
- # total stories 1
- # garage spaces 1
- Has garage (y/n) Yes
- # full baths 1
- # total bathrooms 1.0
- # of above grade bedrooms 1
- Flooring Laminate, mixed flooring, other
- Directions 1880763
- Lot size (acres) 0.0
- Building size 1072
- Listing # 1287608
- Property sub type Single family residence
- Status Active
- Laundry 3 pc
Level: Basement - Not known 19.2m X 10.11m
Level: Basement - Primary bedroom 12m X 11.7m
Level: Main - Living room 9.4m X 10m
Level: Main - Bathroom (# of pieces - 1-6) full
Level: Main - Kitchen 9.3m X 11.6m
Level: Main - Dining room 9m X 10m
Level: Main
- Listing source url Https://www.realtor.ca/real-estate/28588132/68-silver-birch-crescent-paradise
- Listing type identifier Idx

$-933
/ Month

