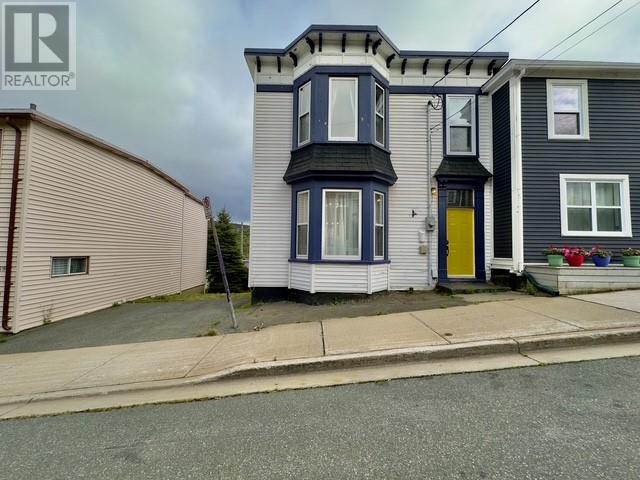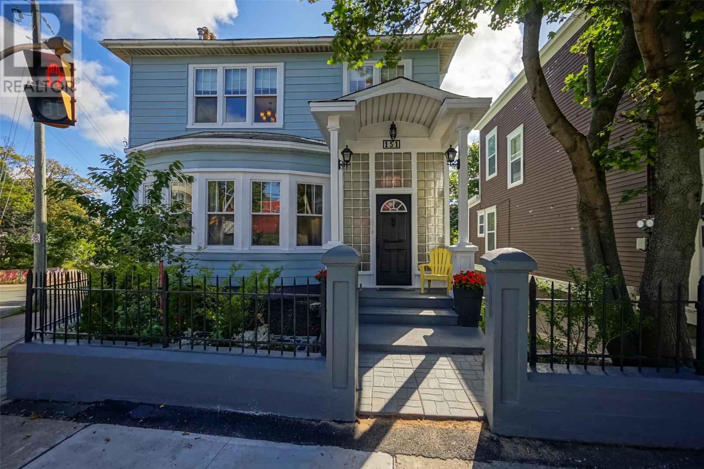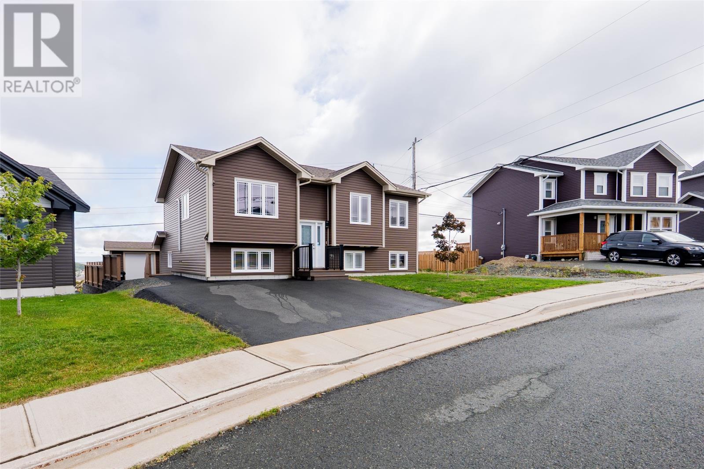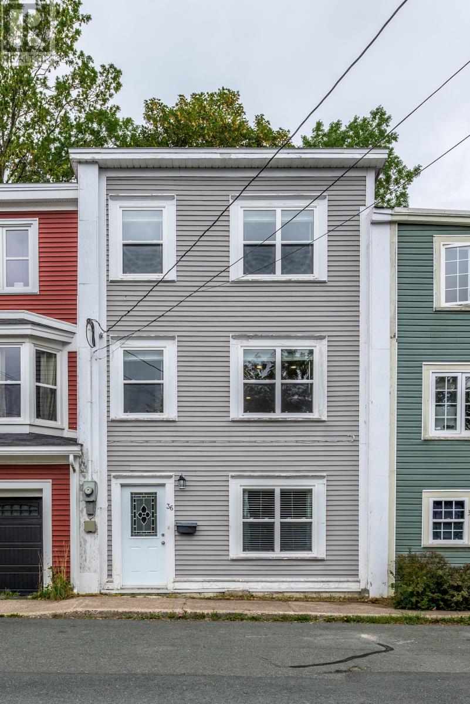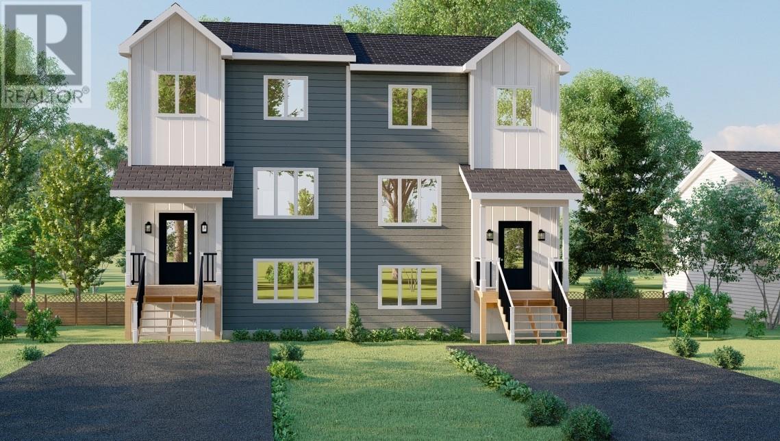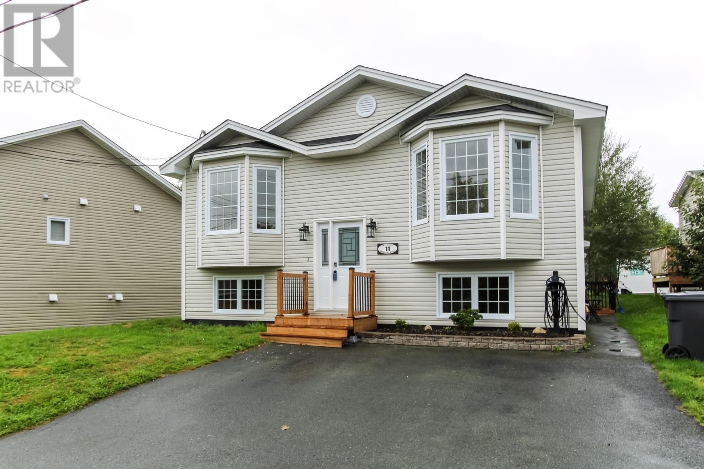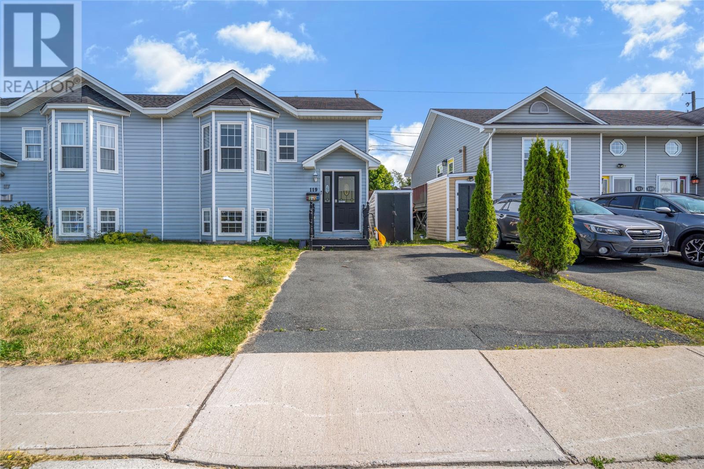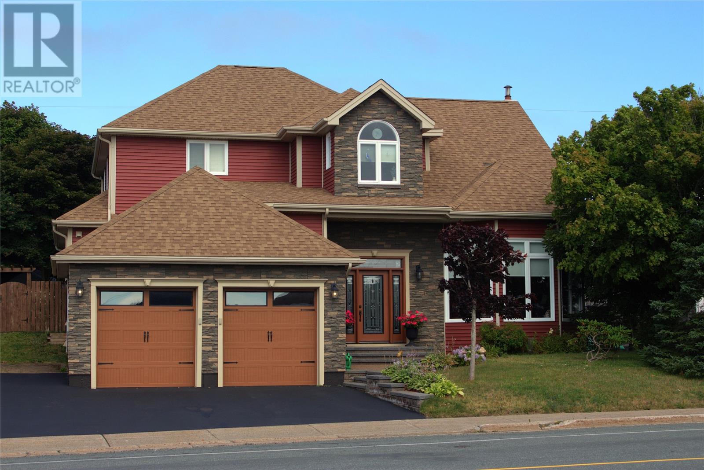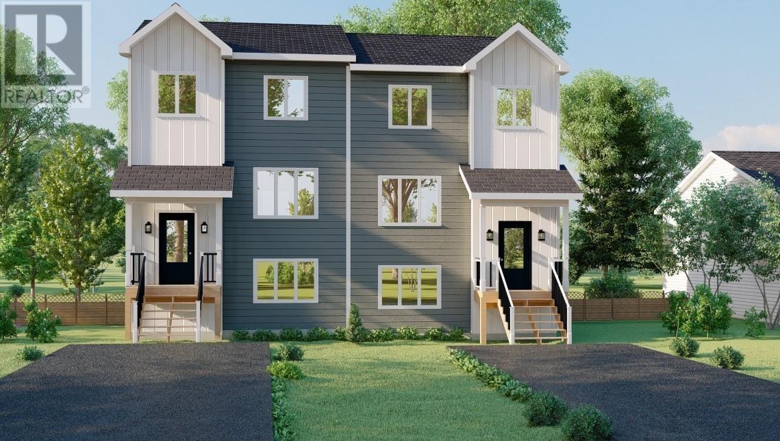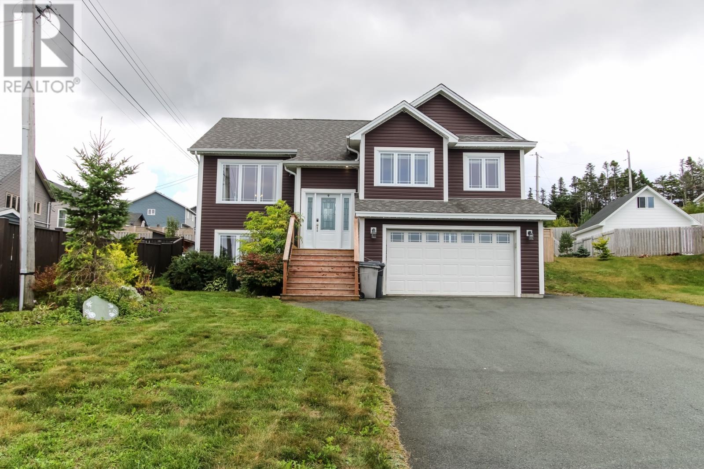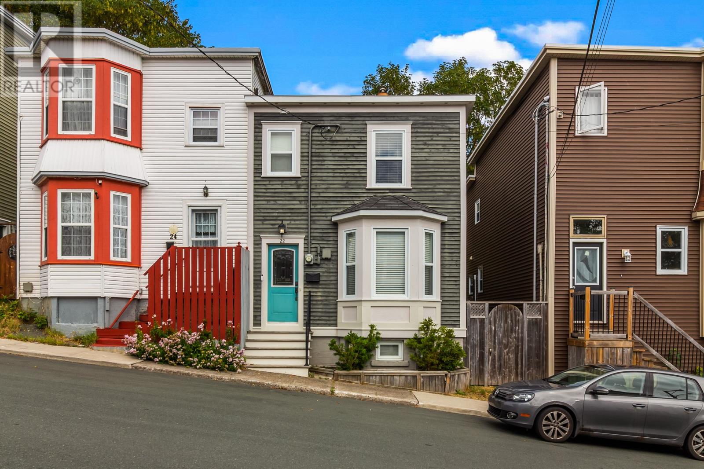- Houseful
- NL
- Paradise
- Elizabeth Park
- 8 Newcastle Pl
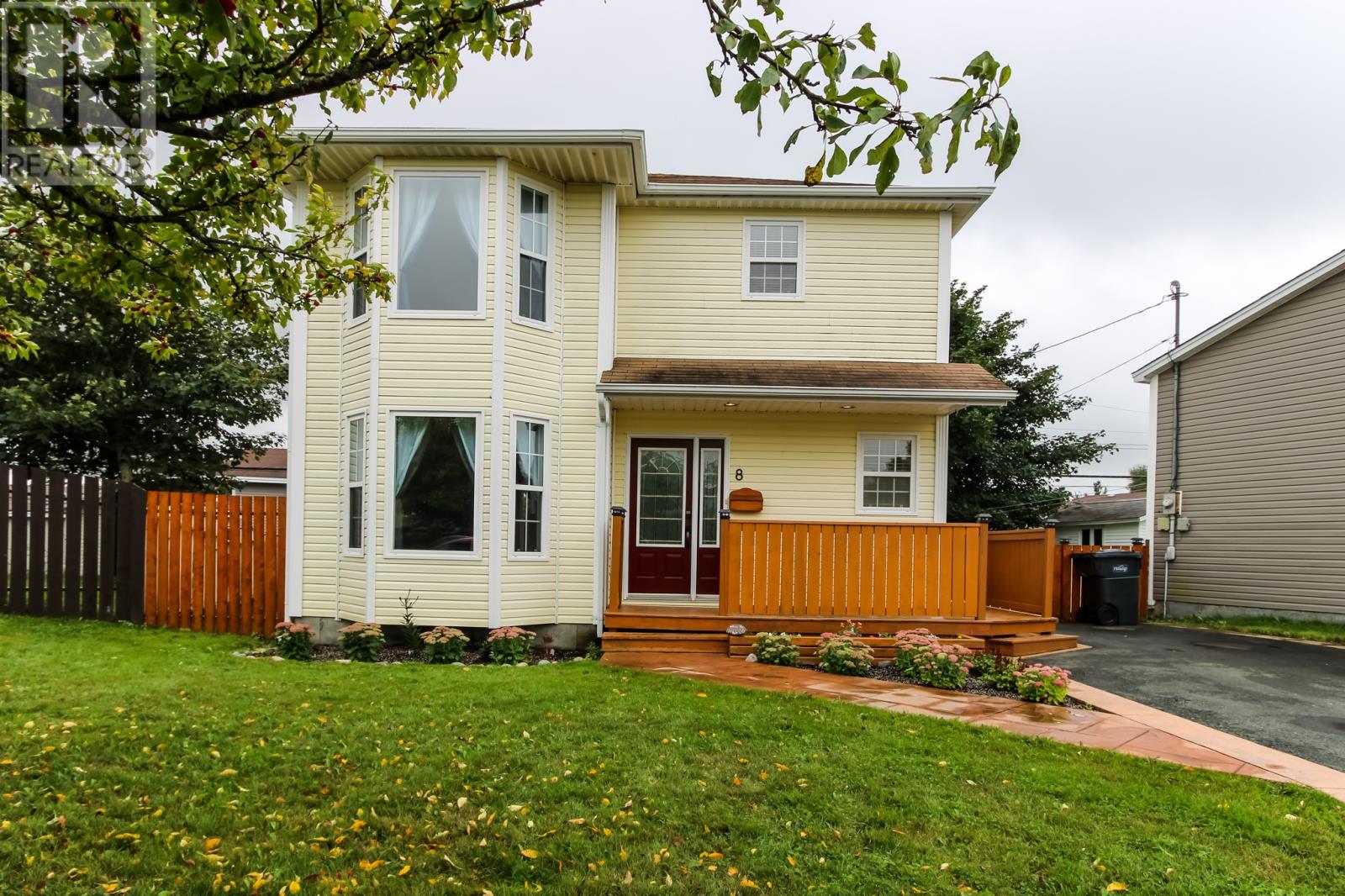
Highlights
Description
- Home value ($/Sqft)$191/Sqft
- Time on Housefulnew 32 hours
- Property typeSingle family
- Style2 level
- Neighbourhood
- Year built1990
- Mortgage payment
This home has been beautifully transformed from top to bottom — right down to the brand-new stainless steel kitchen appliances. Perfect for first-time buyers or a growing family, the main floor offers a bright and inviting living room that flows seamlessly into the spacious kitchen and dining area, complete with patio doors leading to your private backyard. The kitchen features an abundance of cabinetry and stylish new finishes. A convenient half bath and side entrance complete this level. Upstairs, you’ll find three generously sized bedrooms and a large main bathroom. The basement is fully developed, featuring a spacious rec room, laundry area, and a gaming room — the perfect setup for family living. With new staircases, modern updates throughout, and a location on a quiet cul-de-sac close to all amenities, this property is truly a must-see. No conveyance of offers until 4pm on the 18th of September and left open until 7pm on the same day. PCDS to accompany all offers. (id:63267)
Home overview
- Heat source Electric
- Heat type Baseboard heaters
- Sewer/ septic Municipal sewage system
- # total stories 2
- Fencing Fence
- # full baths 1
- # half baths 1
- # total bathrooms 2.0
- # of above grade bedrooms 3
- Flooring Other
- Lot desc Landscaped
- Lot size (acres) 0.0
- Building size 1830
- Listing # 1290406
- Property sub type Single family residence
- Status Active
- Bedroom 11.1m X 11.7m
Level: 2nd - Bathroom (# of pieces - 1-6) B4
Level: 2nd - Bedroom 13.9m X 8m
Level: 2nd - Primary bedroom 11.1m X 16.2m
Level: 2nd - Laundry 9.1m X 11.4m
Level: Basement - Games room 12.7m X 10.8m
Level: Basement - Recreational room 18.5m X 24.7m
Level: Basement - Dining room 11.1m X 10.11m
Level: Main - Foyer 13.7m X 12.2m
Level: Main - Kitchen 13.7m X 11.7m
Level: Main - Living room 11.1m X 16.1m
Level: Main - Bathroom (# of pieces - 1-6) B2
Level: Main
- Listing source url Https://www.realtor.ca/real-estate/28867437/8-newcastle-place-paradise
- Listing type identifier Idx

$-933
/ Month

