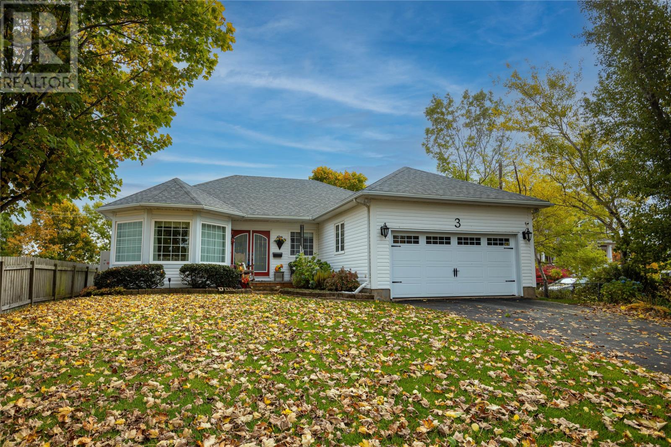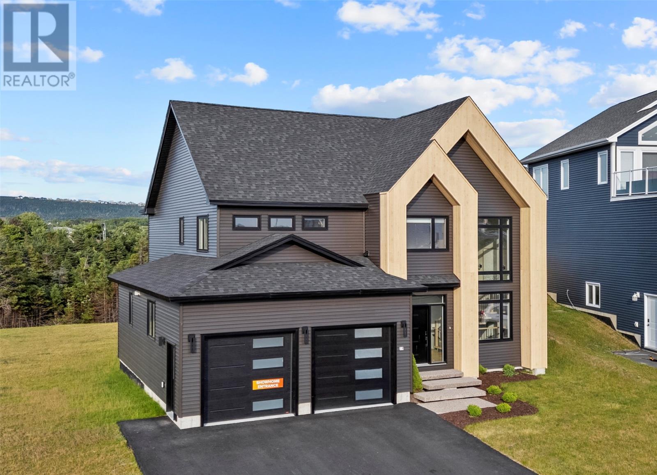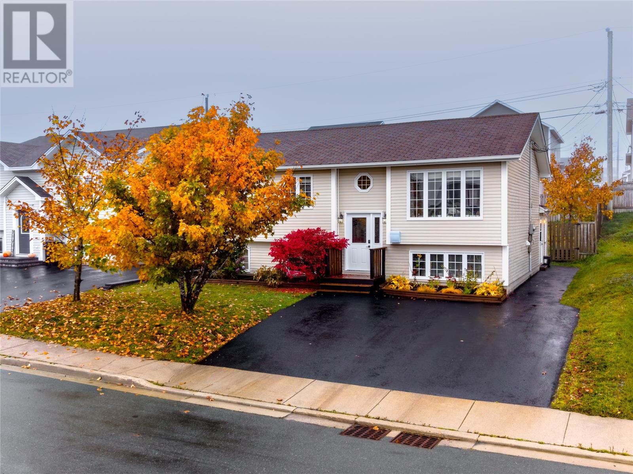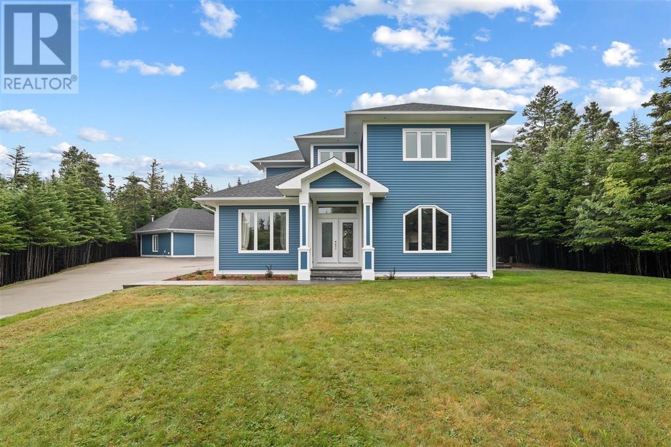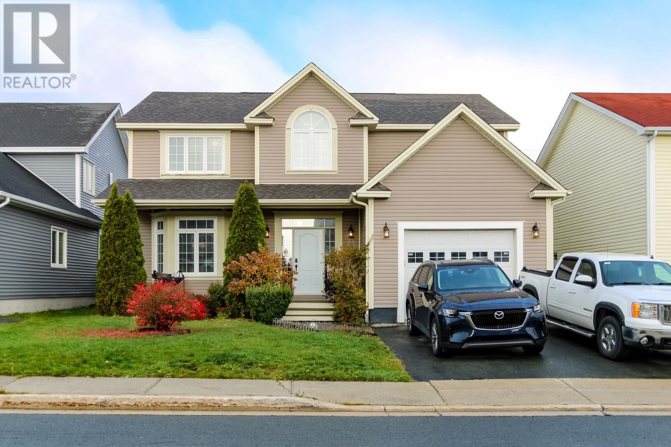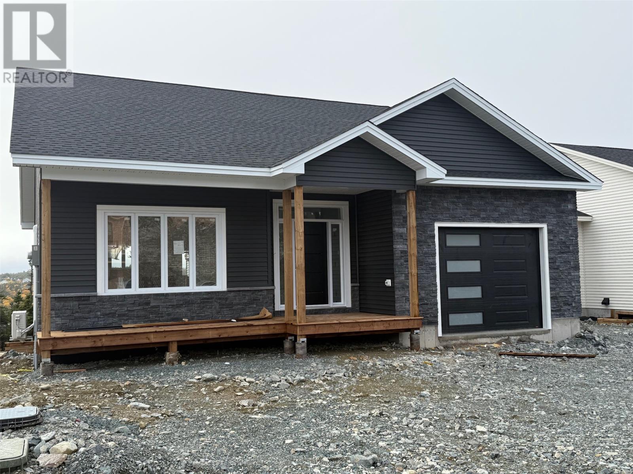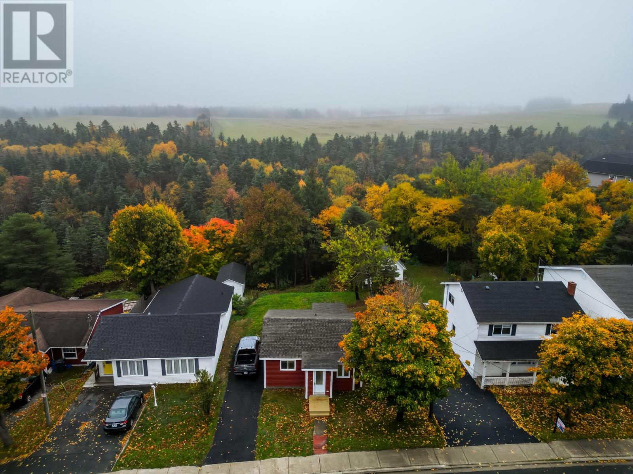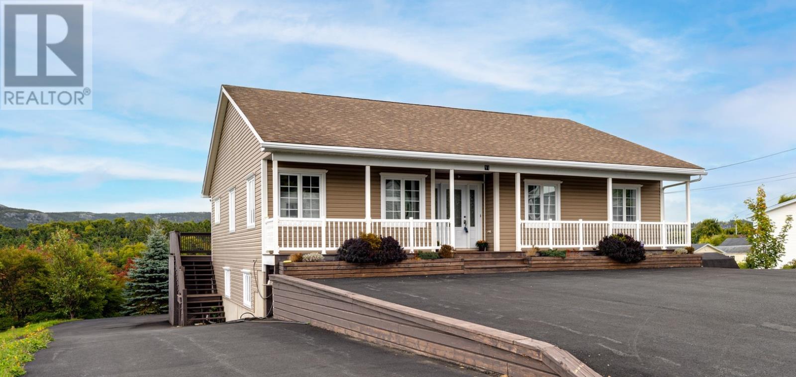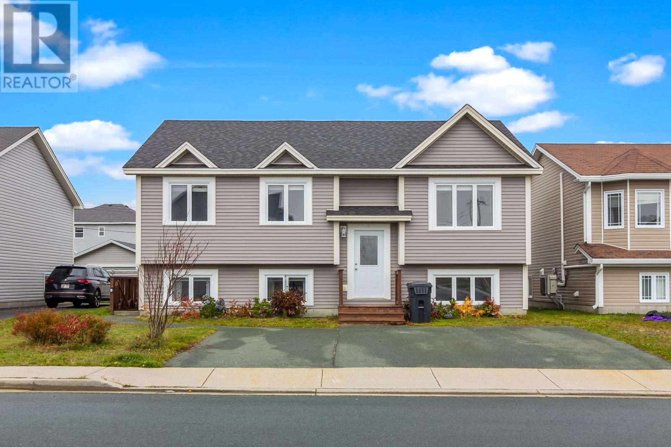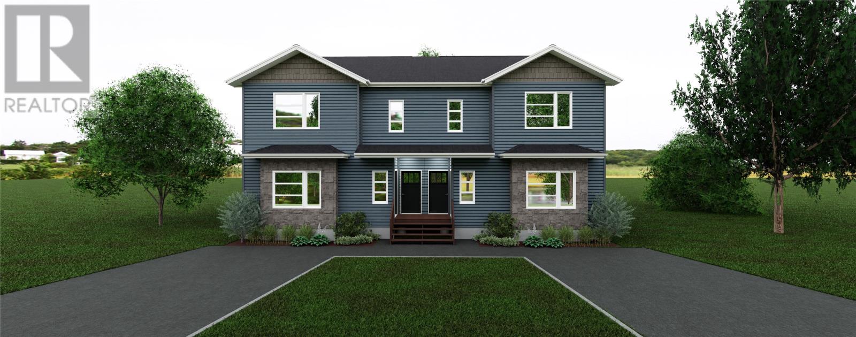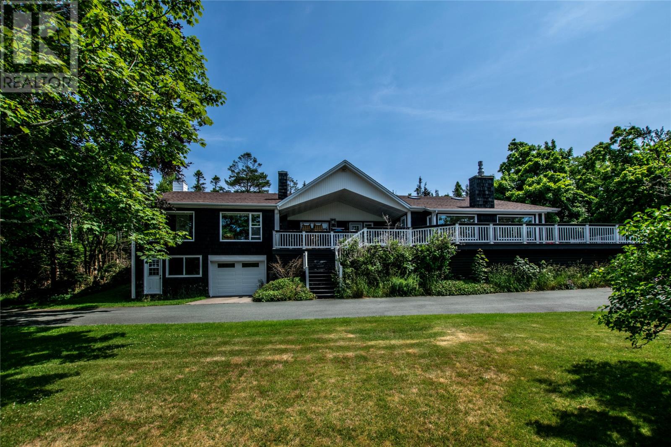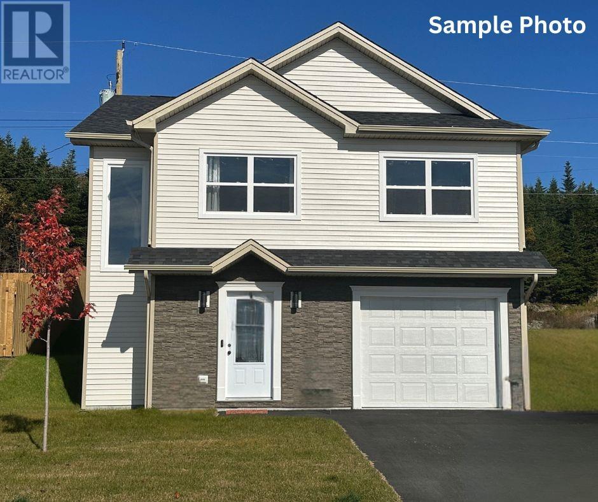
Highlights
Description
- Home value ($/Sqft)$258/Sqft
- Time on Houseful12 days
- Property typeSingle family
- Year built2025
- Garage spaces1
- Mortgage payment
Construction has started!!Welcome home to 77 Stormont Street! Discover modern living in this stunning raised bungalow with in-house garage. Being built by Cardinal Construction Limited! Located in sought after lakeside Subdivision, a family friendly neighbourhood which is close to all major amenities. This 3 bedroom, 2 bathroom home features an open concept design that combines style and functionality. The open main floor is perfect for entertaining and everyday living. The living/kitchen area has an abundance of large windows which flood the room with warmth and brightness. The kitchen has plenty of cabinetry and has easy access to the backyard. The primary bedroom has a walk-in closet and ensuite. The double driveway and in-house 14x28 garage provides ample parking and storage space. Also included is front and side landscaping and a 10x12 patio. The home is FULL PLYWOOD BUILD and is also backed by a 10 year Atlantic New Home Warranty Program and one year warranty with the builder. (id:63267)
Home overview
- Cooling Air exchanger
- Heat source Electric
- Sewer/ septic Municipal sewage system
- # total stories 1
- # garage spaces 1
- Has garage (y/n) Yes
- # full baths 2
- # total bathrooms 2.0
- # of above grade bedrooms 3
- Flooring Ceramic tile, laminate
- Lot size (acres) 0.0
- Building size 1980
- Listing # 1291362
- Property sub type Single family residence
- Status Active
- Not known 14.6m X 28.6m
Level: Lower - Foyer 9m X 10m
Level: Lower - Primary bedroom 14.6m X 11.6m
Level: Main - Ensuite 3 pc
Level: Main - Eating area 12m X 11m
Level: Main - Kitchen 13m X 11.2m
Level: Main - Living room 12.6m X 15.6m
Level: Main - Bedroom 10.8m X 11m
Level: Main - Bathroom (# of pieces - 1-6) 3 pc
Level: Main - Bedroom 10m X 12m
Level: Main
- Listing source url Https://www.realtor.ca/real-estate/28967391/77-stormont-street-paradise
- Listing type identifier Idx

$-1,360
/ Month

