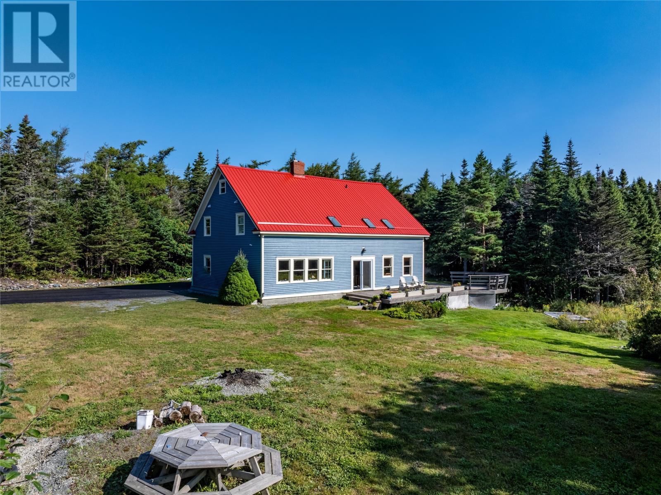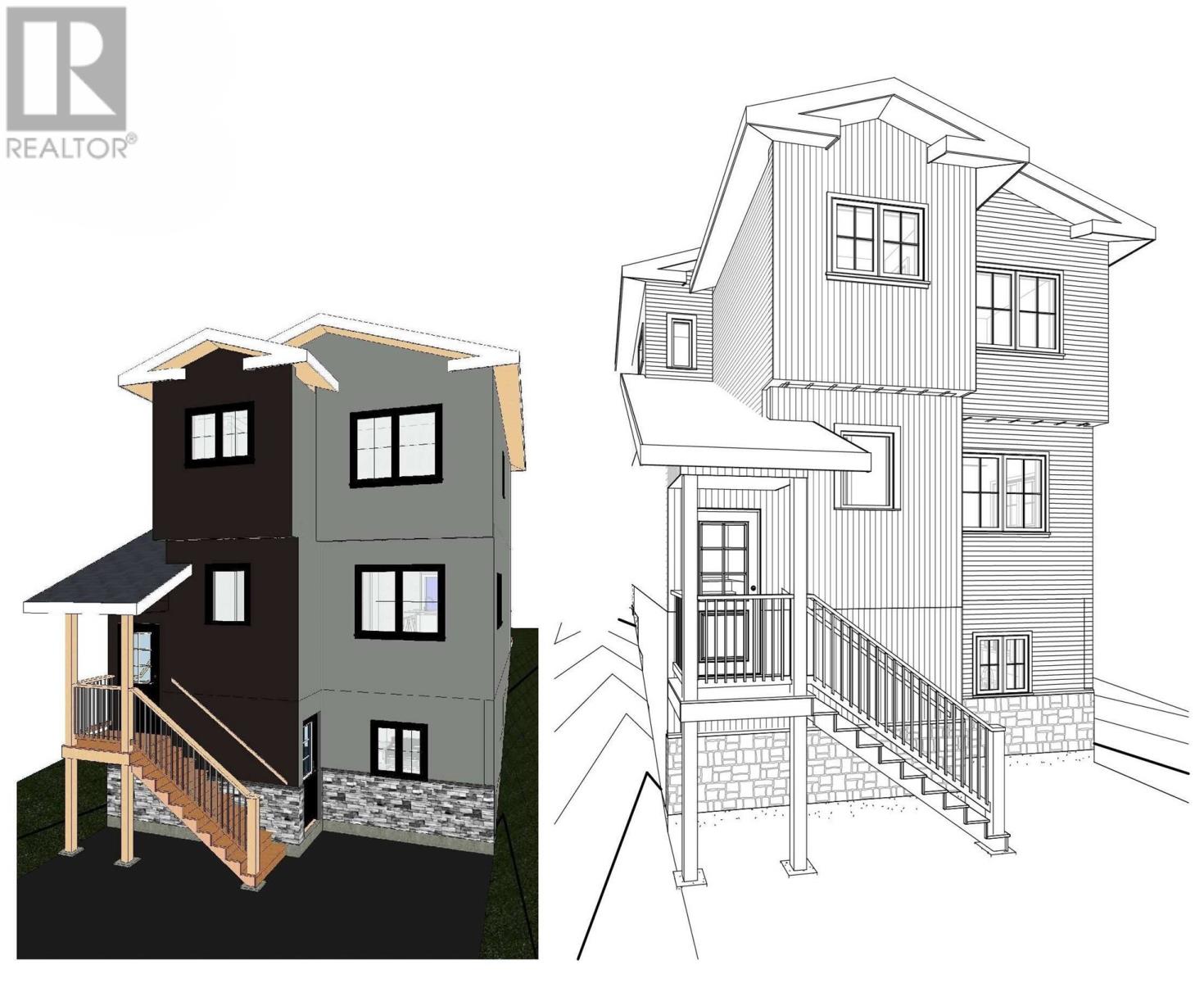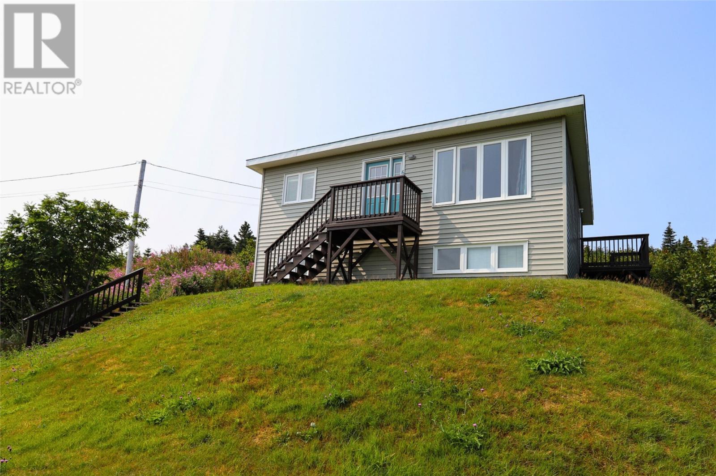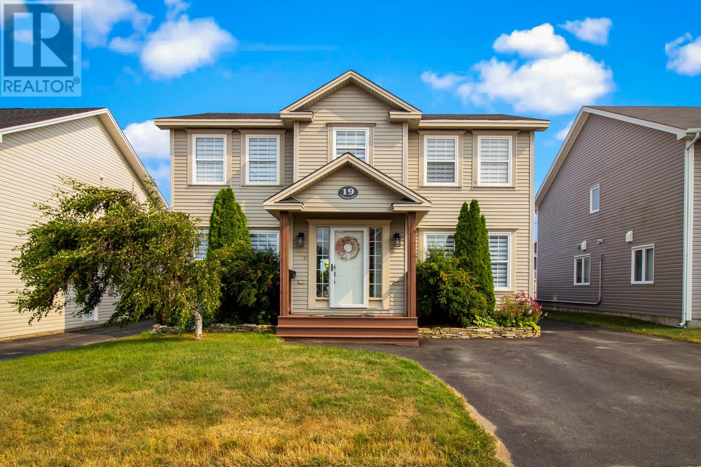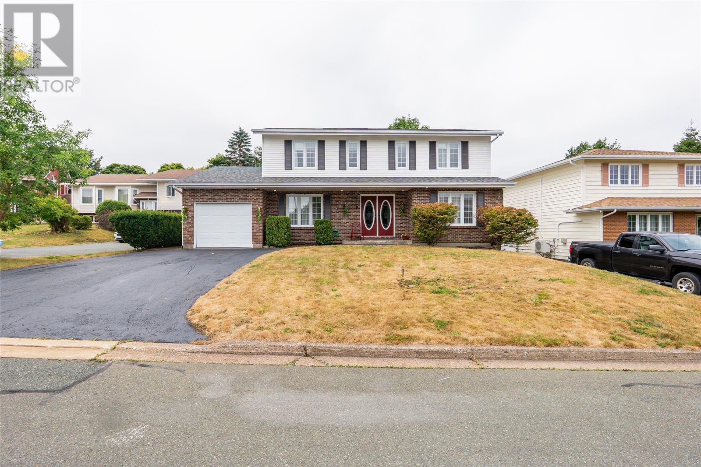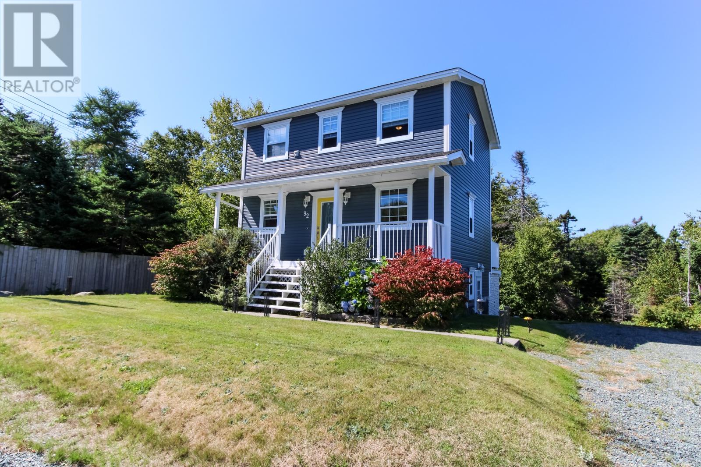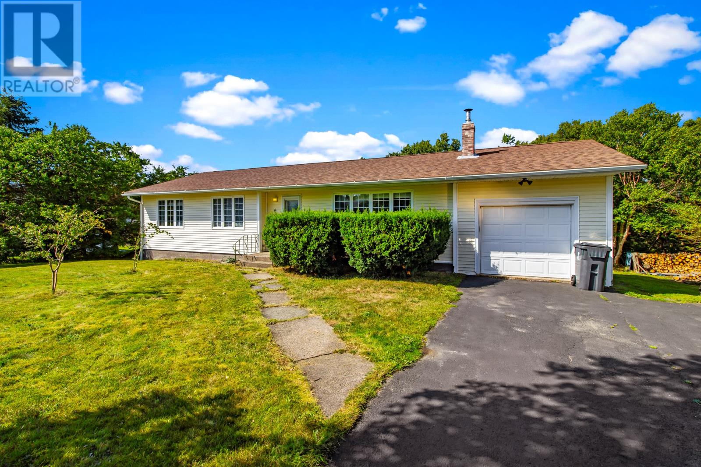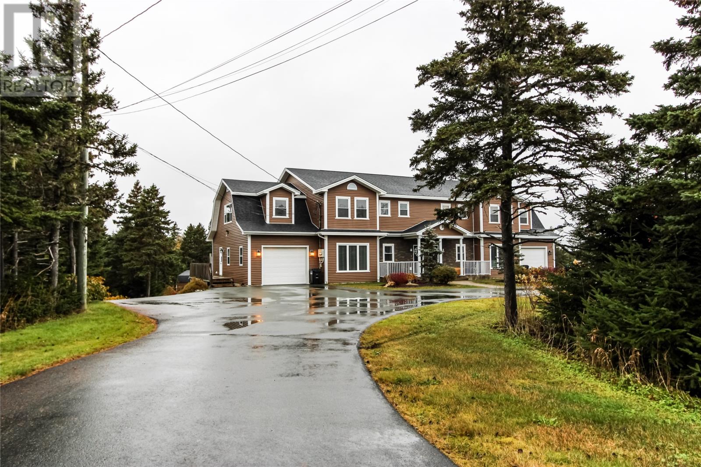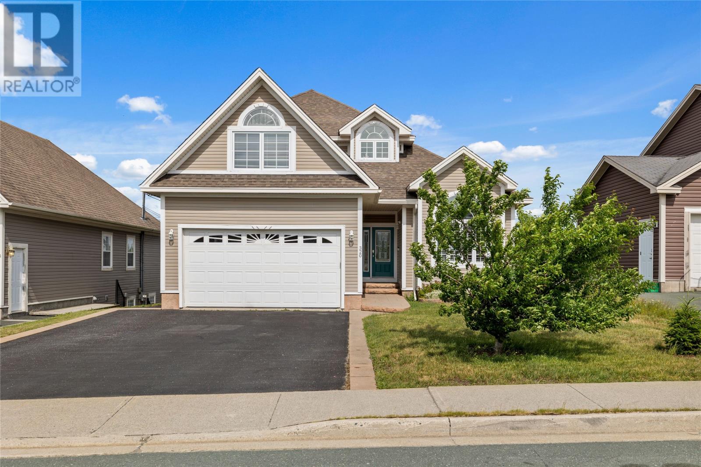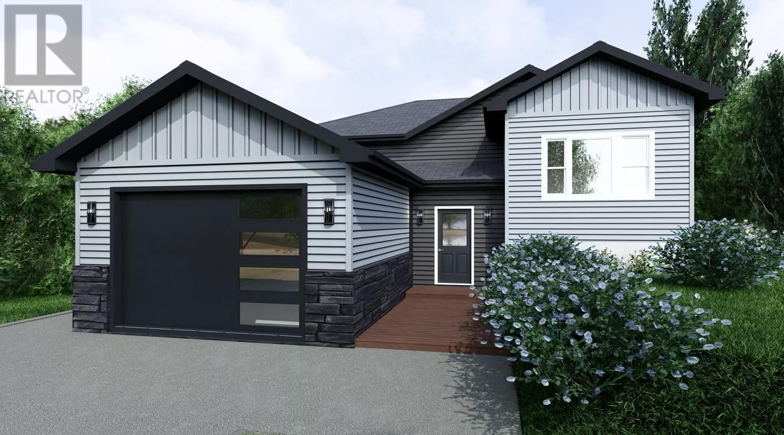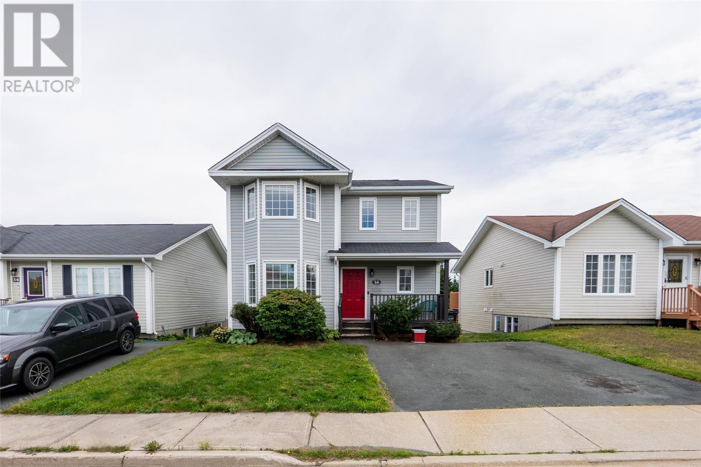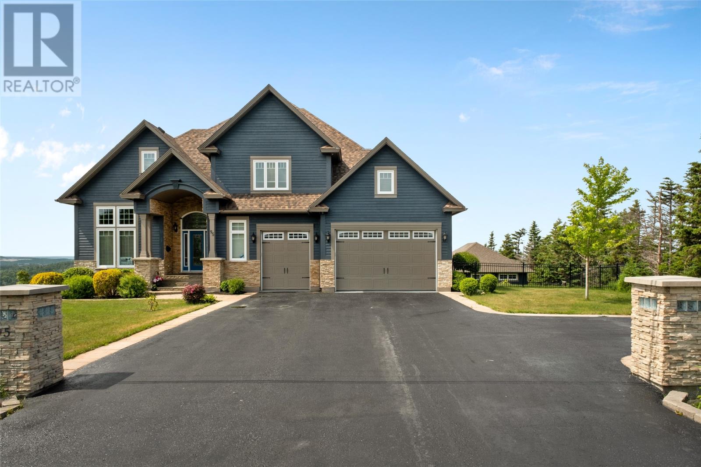
Highlights
Description
- Home value ($/Sqft)$259/Sqft
- Time on Houseful80 days
- Property typeSingle family
- Style2 level
- Neighbourhood
- Year built2008
- Garage spaces5
- Mortgage payment
Perched on nearly 2 acres in a prestigious cliffside neighborhood in Paradise, this exceptional estate offers breathtaking ocean views & over 5,000 sq/ft of beautifully designed living space. Ideal for both family living & entertaining, the layout features a seamless blend of elegance, comfort & functionality. The main floor welcomes you with a grand foyer, a home office or den with a double-sided propane fireplace shared with the formal dining room, & an open-concept great room. The inviting family room features custom built-ins & propane fireplace, flowing into the dining area & chef’s kitchen. This gourmet space boasts granite countertops, custom backsplash, walk-in pantry, wet bar with wine fridges, oversized sit-up island, & high-end stainless steel appliances including a Wolf stove with griddle, double oven & warming drawer. Upstairs features three spacious bedrooms, second-floor laundry, & a 4-piece Jack & Jill bath. The luxurious primary suite includes a walk-in closet & spa-like ensuite with soaker tub, custom steam shower with 5 jets, & heated towel rack. The walk-out basement offers a wine cellar, 7.1 surround sound theatre/bonus room (currently used as a fourth bedroom), a large rec room with propane fireplace & wet bar, & a 3-piece bath. This immaculate home includes over $170,000 in recent upgrades, such as an epoxy garage floor, new shingles, & a mini-split system (full list available upon request). Other highlights include in-floor heating throughout, a new composite deck with glass railing (22x19), 3-car attached garage, detached garage (28x24), custom millwork, designer lighting, over 150 pot lights (interior & exterior), & quarter sawn oak flooring with walnut border. Truly one-of-a-kind, this show-stopping home is a must-see! (id:55581)
Home overview
- Heat source Electric, propane
- Heat type Floor heat, mini-split
- Sewer/ septic Septic tank
- # total stories 2
- # garage spaces 5
- Has garage (y/n) Yes
- # full baths 3
- # half baths 1
- # total bathrooms 4.0
- # of above grade bedrooms 4
- Flooring Ceramic tile, hardwood, mixed flooring
- View View
- Lot desc Landscaped
- Lot size (acres) 0.0
- Building size 5010
- Listing # 1286206
- Property sub type Single family residence
- Status Active
- Ensuite 5 PC
Level: 2nd - Bedroom 3.81m X 4.877m
Level: 2nd - Bathroom (# of pieces - 1-6) 5 PC
Level: 2nd - Laundry 1.93m X 2.134m
Level: 2nd - Bedroom 3.81m X 4.521m
Level: 2nd - Primary bedroom 5.639m X 5.131m
Level: 2nd - Storage 1.829m X NaNm
Level: 2nd - Other 2.108m X NaNm
Level: Basement - Utility 1.981m X 9.144m
Level: Basement - Bathroom (# of pieces - 1-6) 3 PC
Level: Basement - Bedroom 4.572m X 8.839m
Level: Basement - Recreational room 5.791m X 12.192m
Level: Basement - Kitchen 5.791m X 6.096m
Level: Main - Mudroom 1.829m X 1.981m
Level: Main - Dining room 4.572m X 4.572m
Level: Main - Not known 1.524m X 2.438m
Level: Main - Foyer 3.962m X 7.01m
Level: Main - Bathroom (# of pieces - 1-6) 2 PC
Level: Main - Den 4.267m X 4.572m
Level: Main - Family room 6.248m X 5.486m
Level: Main
- Listing source url Https://www.realtor.ca/real-estate/28478792/95-summit-drive-paradise
- Listing type identifier Idx

$-3,467
/ Month

