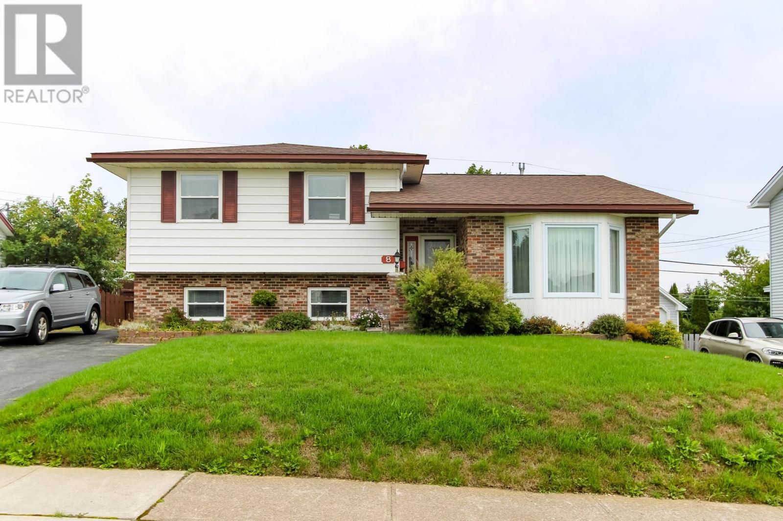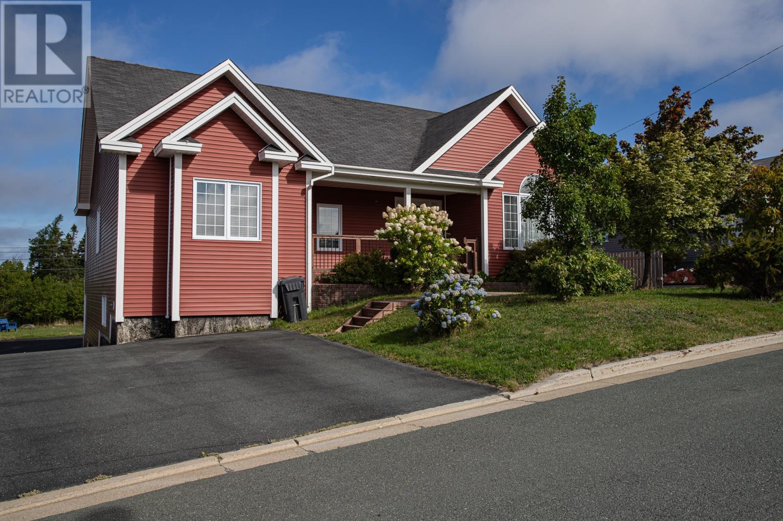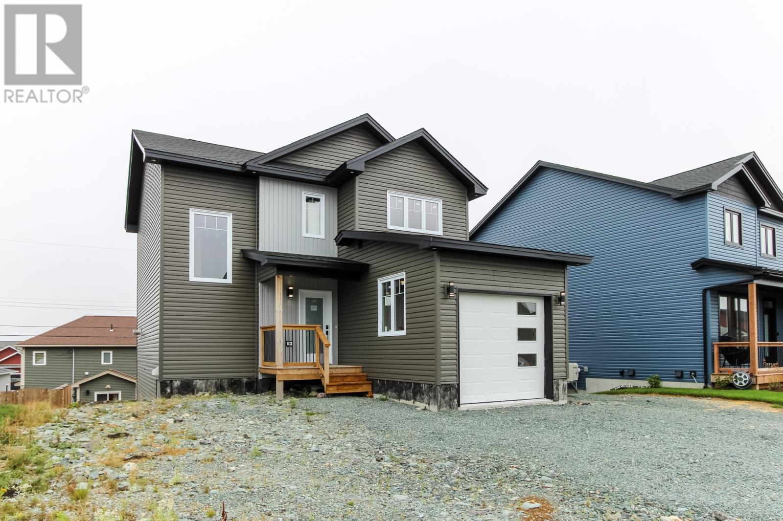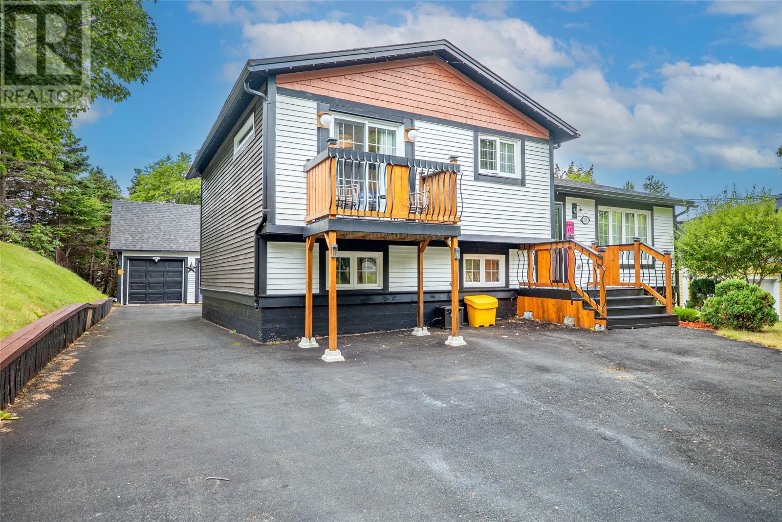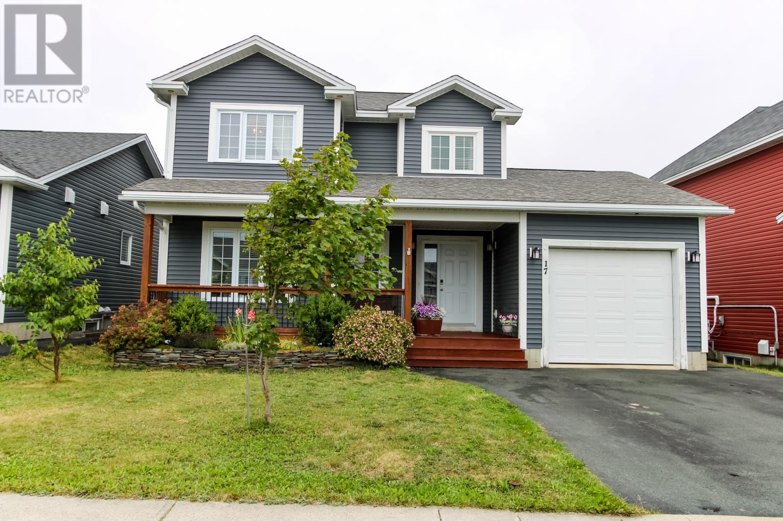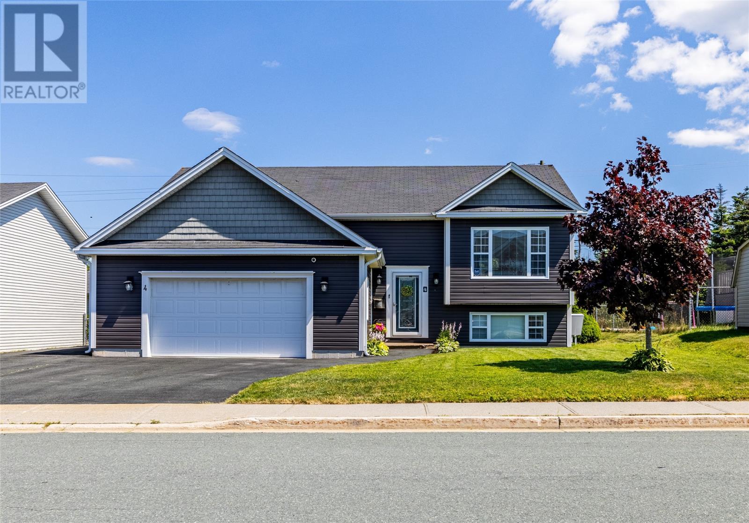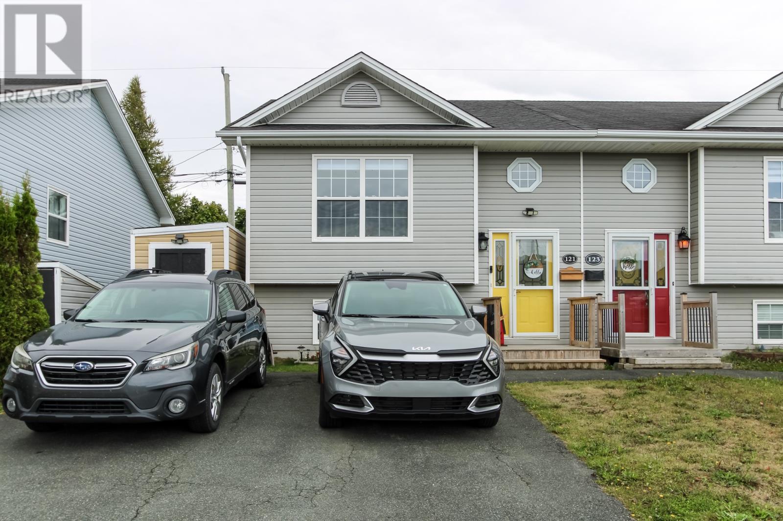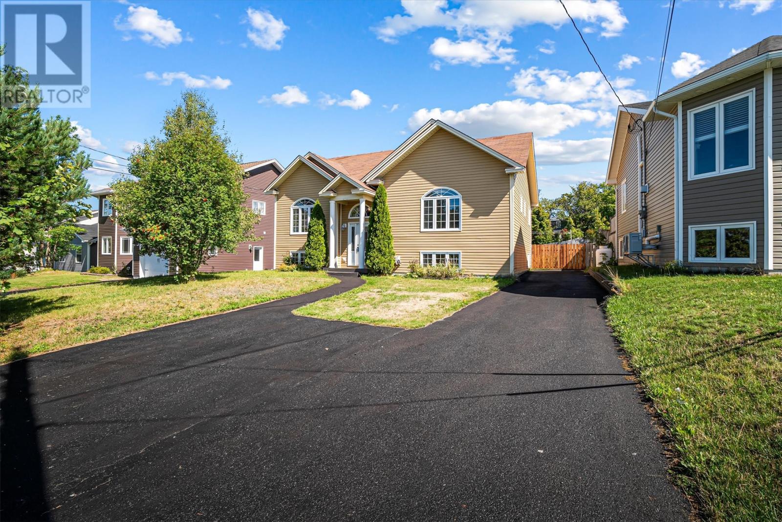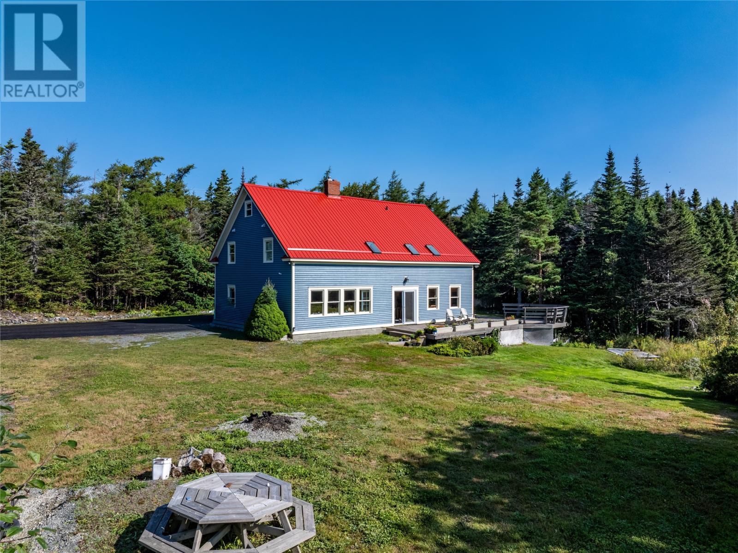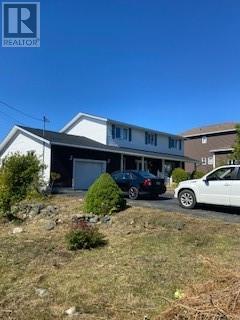
Highlights
This home is
1%
Time on Houseful
4 hours
Paradise
0%
Description
- Home value ($/Sqft)$124/Sqft
- Time on Housefulnew 4 hours
- Property typeSingle family
- Neighbourhood
- Year built1985
- Garage spaces1
- Mortgage payment
Ideal family home on a child friend street in paradise, fully fenced backyard, large shed with in house garage, 4 bedrooms, with undeveloped basement for future development, on oversized lot allowing for a large detached garage with rear yard access. No conveyance of any written offers prior to 4pm Sept 11, offers to remain open until 10pm September 11, 2025. (id:63267)
Home overview
Amenities / Utilities
- Heat type Baseboard heaters
- Sewer/ septic Municipal sewage system
Exterior
- # total stories 1
- Fencing Partially fenced
- # garage spaces 1
- Has garage (y/n) Yes
Interior
- # full baths 2
- # half baths 1
- # total bathrooms 3.0
- # of above grade bedrooms 4
- Flooring Carpeted, ceramic tile, hardwood
Lot/ Land Details
- Lot desc Landscaped
Overview
- Lot size (acres) 0.0
- Building size 3500
- Listing # 1289795
- Property sub type Single family residence
- Status Active
Rooms Information
metric
- Bedroom 13m X 11m
Level: 2nd - Bedroom 9.3m X 9.2m
Level: 2nd - Bedroom 11.4m X 11m
Level: 2nd - Bedroom 11.4m X 11.3m
Level: 2nd - Laundry 6m X 6m
Level: Basement - Workshop 20m X 30m
Level: Basement - Other 10m X 8m
Level: Basement - Not known 11.5m X 19.5m
Level: Main - Family room 11.2m X 13.35m
Level: Main - Foyer 11m X 8m
Level: Main - Living room / fireplace 17.2m X 11.9m
Level: Main - Den 11.2m X 9.5m
Level: Main - Kitchen 12m X 10m
Level: Main - Dining room 9.1m X 11.7m
Level: Main
SOA_HOUSEKEEPING_ATTRS
- Listing source url Https://www.realtor.ca/real-estate/28828207/97-duffs-crescent-paradise
- Listing type identifier Idx
The Home Overview listing data and Property Description above are provided by the Canadian Real Estate Association (CREA). All other information is provided by Houseful and its affiliates.

Lock your rate with RBC pre-approval
Mortgage rate is for illustrative purposes only. Please check RBC.com/mortgages for the current mortgage rates
$-1,160
/ Month25 Years fixed, 20% down payment, % interest
$
$
$
%
$
%

Schedule a viewing
No obligation or purchase necessary, cancel at any time
Nearby Homes
Real estate & homes for sale nearby

