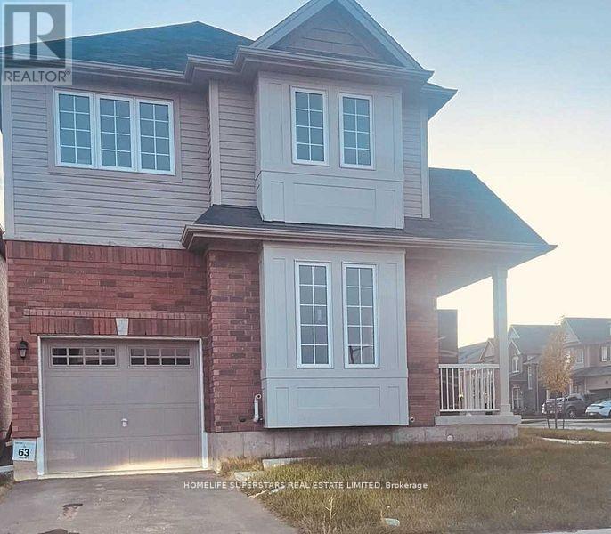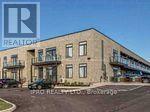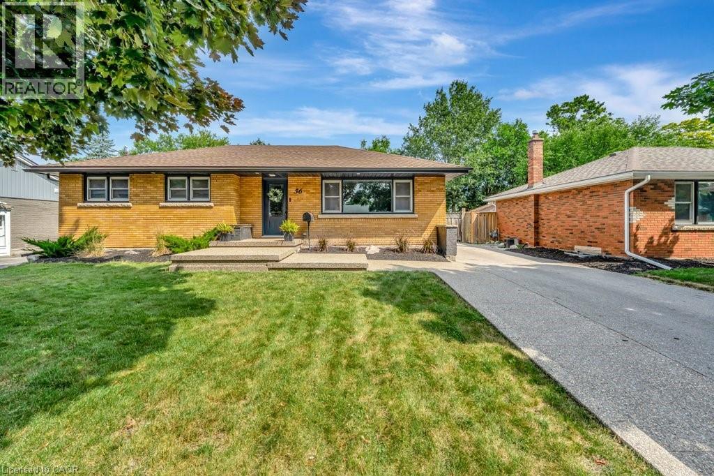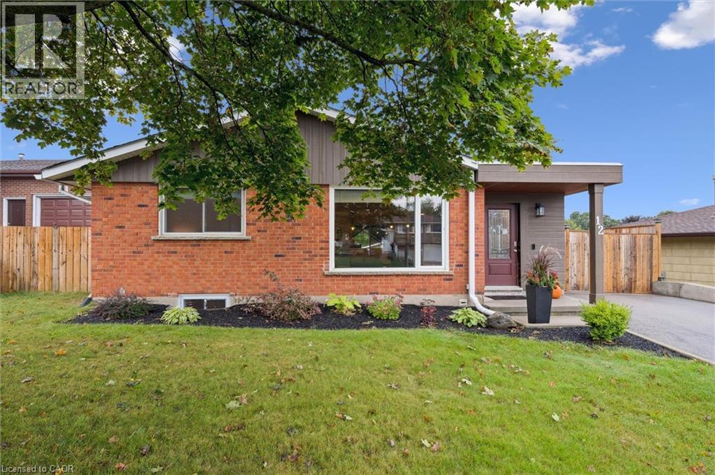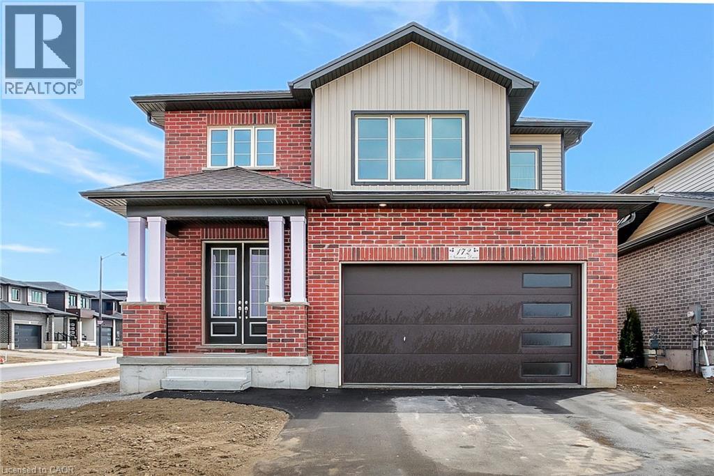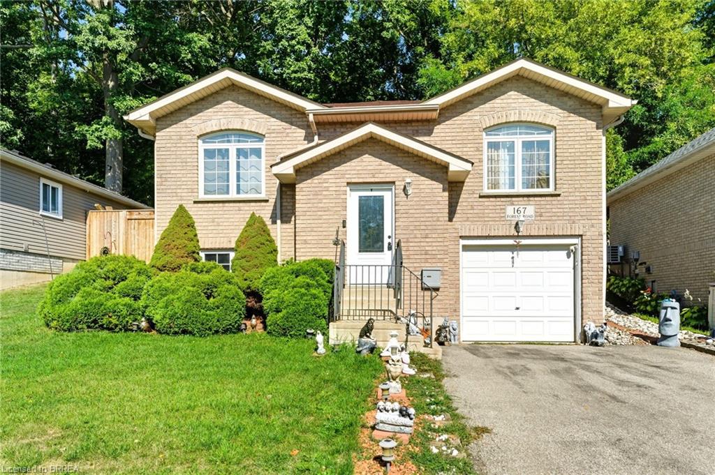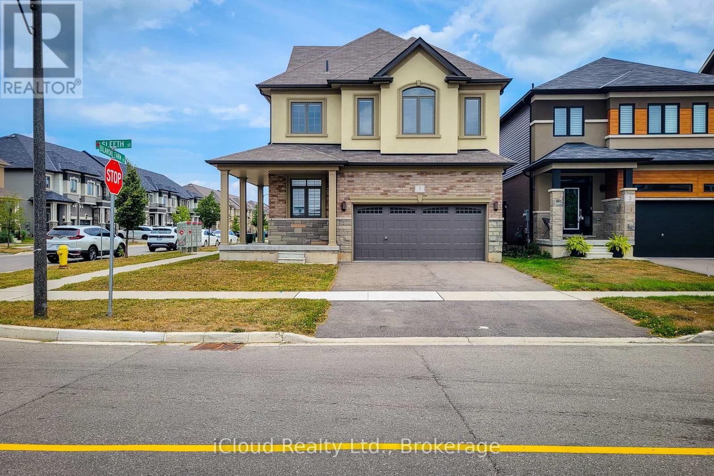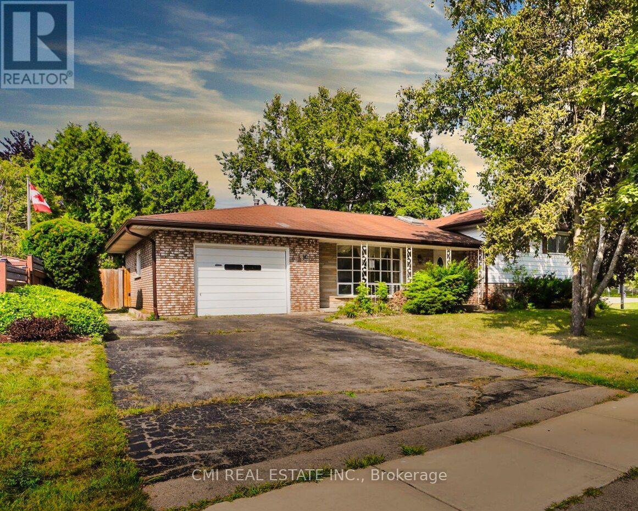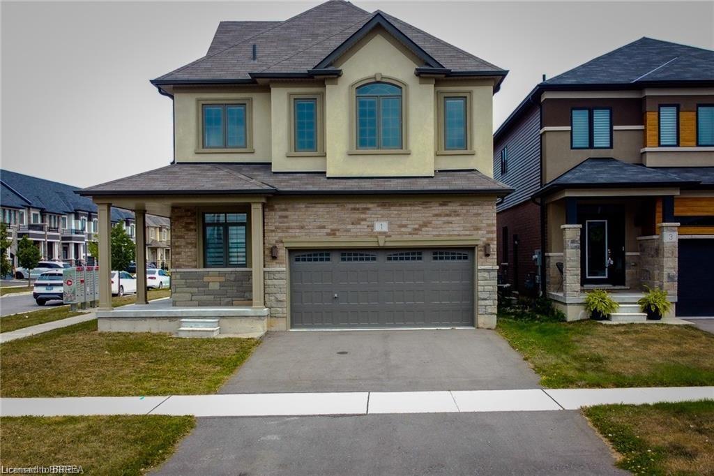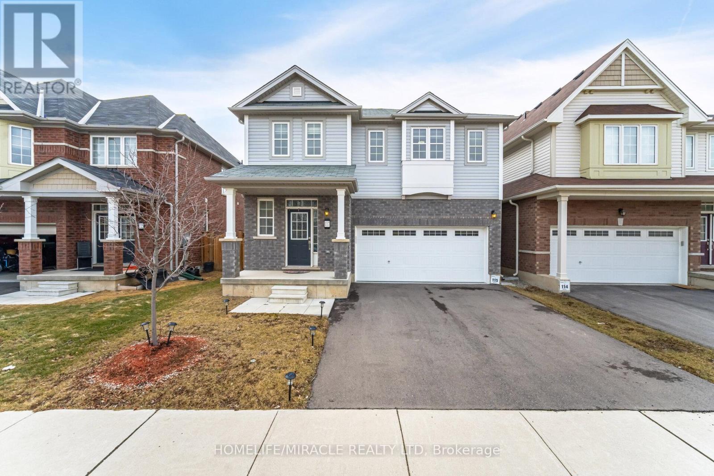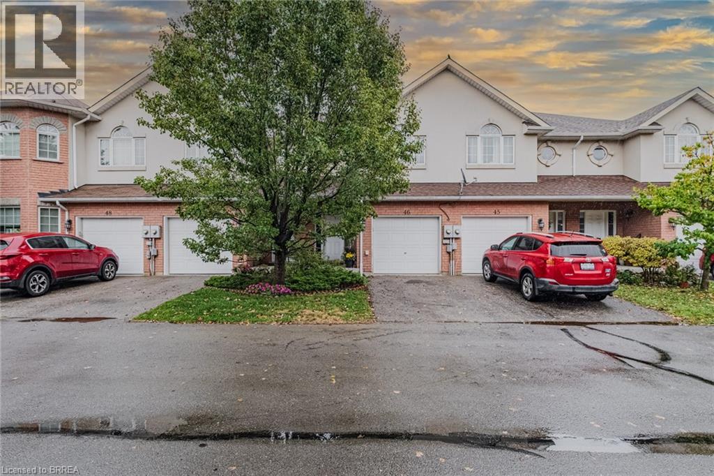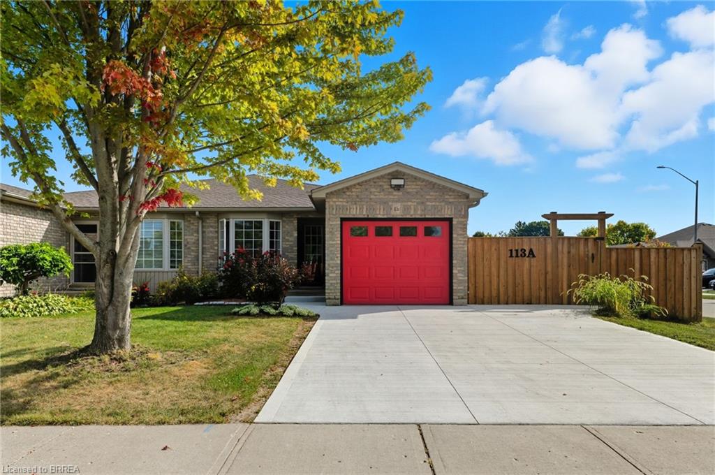
Highlights
Description
- Home value ($/Sqft)$443/Sqft
- Time on Housefulnew 4 days
- Property typeResidential
- StyleBacksplit
- Median school Score
- Year built2002
- Garage spaces1
- Mortgage payment
Time to tour Paris! Welcome to 113A Whitlaw Way! This beautifully maintained backsplit semi, is perfectly designed for convenience and comfort. Featuring open concept living/dining and kitchen on the main floor and direct garage entry. The upper level offers a spacious primary bedroom plus a large 2nd bedroom, primary bathroom completes this floor. The lower level provides additional bright living space with a bonus room, tiled floor for easy clean up with pets or children, walkout to the sheltered patio and fully fenced yard - perfect for kids, pets, or enjoying the outdoors. The 3 pc bathroom with large shower was renovated 2025. A 3rd bedroom on this level makes this a very functional home; providing flexible living for every stage of life. The big basement will surprise you; additional living space with a partially finished rec room for family time or entertaining. Laundry/utility room finish the basement. Recent updates ensure peace of mind: York Furnace 96% FUE (Sep2023); Rheem Hot Water (Jun 2024), Premium Water Softener (Jun 2024); Fence (2024), Concrete Driveway (2024); Lower Bathroom (2025); Internet cable to house upgraded to RG-11=1Gbps; Shingles (2018); Dishwasher (2022). Located in a family friendly neighbourhood, with a playground across the street, this home is close to schools, parks, and recreational amenities, making it a wonderful choice for families, first-time buyers, or downsizers. Explore Grand River trails and downtown Paris with its local shops, restaurants, and community charm.
Home overview
- Cooling Central air
- Heat type Forced air, natural gas
- Pets allowed (y/n) No
- Sewer/ septic Sewer (municipal)
- Utilities Cell service, electricity connected, garbage/sanitary collection, natural gas connected, recycling pickup, street lights, phone available
- Construction materials Brick veneer, vinyl siding
- Foundation Poured concrete
- Roof Asphalt shing
- Fencing Full
- Other structures Shed(s)
- # garage spaces 1
- # parking spaces 3
- Has garage (y/n) Yes
- Parking desc Attached garage, garage door opener, concrete
- # full baths 2
- # total bathrooms 2.0
- # of above grade bedrooms 3
- # of below grade bedrooms 1
- # of rooms 10
- Appliances Water heater owned, water softener, dishwasher, dryer, hot water tank owned, range hood, refrigerator, stove, washer
- Has fireplace (y/n) Yes
- Laundry information In basement
- Interior features High speed internet, auto garage door remote(s)
- County Brant county
- Area 2105 - paris
- Water body type River/stream
- Water source Municipal-metered
- Zoning description Rm1
- Elementary school North ward public; holy family
- High school Paris high; st. johns
- Lot desc Urban, rectangular, campground, city lot, greenbelt, highway access, hospital, library, park, place of worship, playground nearby, quiet area, schools, shopping nearby, trails
- Lot dimensions 37.61 x 94.69
- Water features River/stream
- Approx lot size (range) 0 - 0.5
- Basement information Full, partially finished
- Building size 1341
- Mls® # 40770413
- Property sub type Single family residence
- Status Active
- Virtual tour
- Tax year 2025
- Bathroom Second
Level: 2nd - Bedroom Second
Level: 2nd - Primary bedroom Second
Level: 2nd - Recreational room Basement
Level: Basement - Utility Basement
Level: Basement - Family room Lower
Level: Lower - Bedroom Lower
Level: Lower - Bathroom Lower
Level: Lower - Living room / dining room Main
Level: Main - Kitchen Main
Level: Main
- Listing type identifier Idx

$-1,584
/ Month

