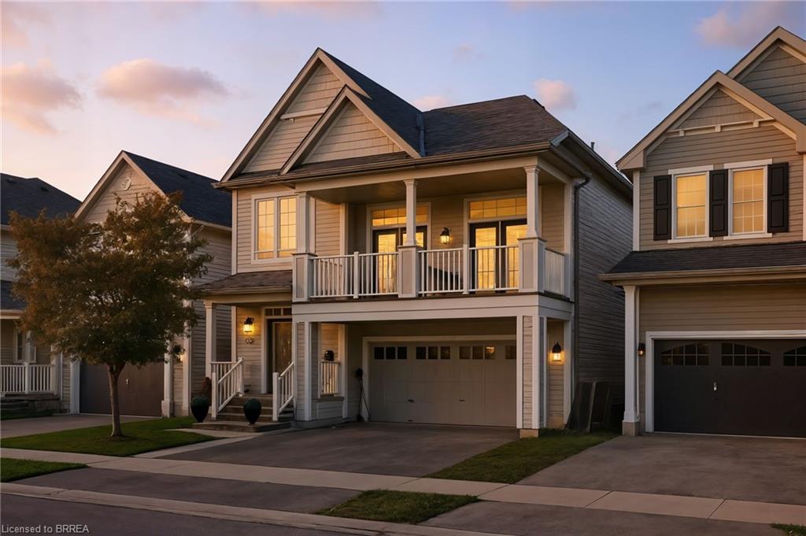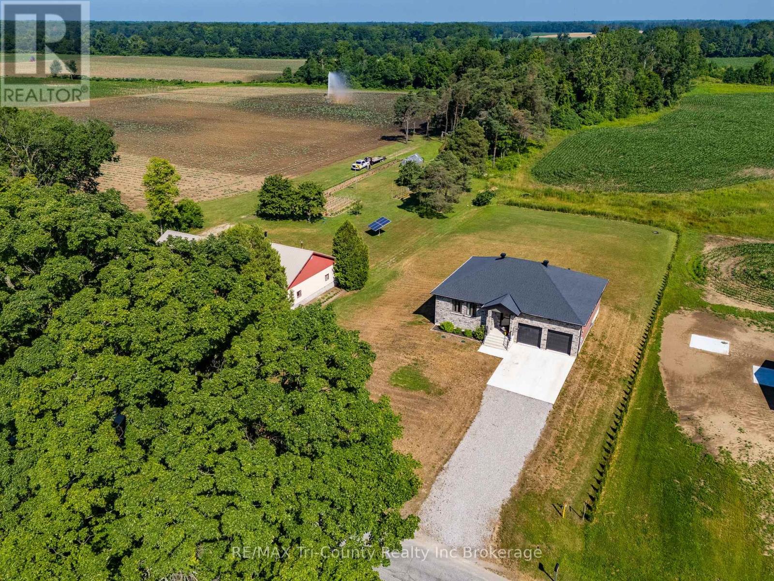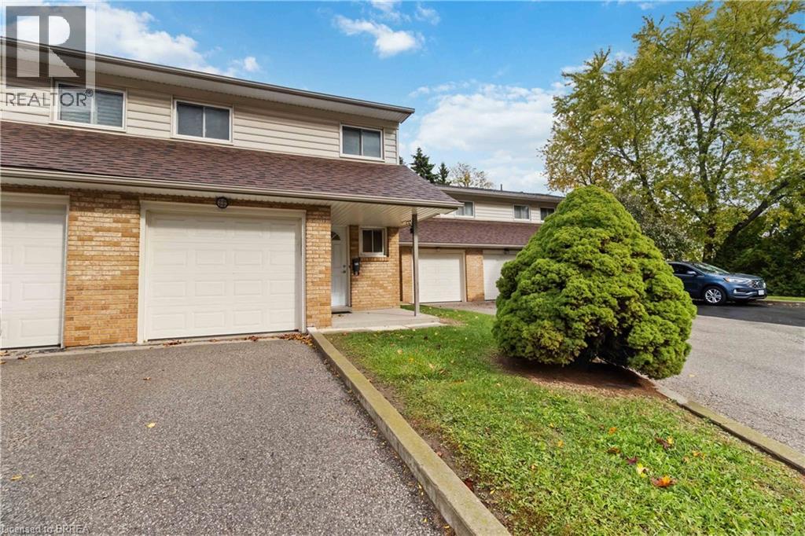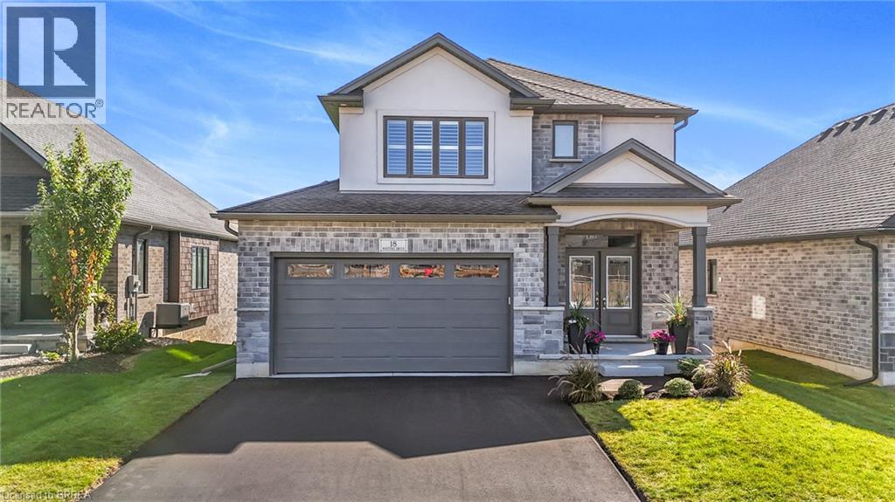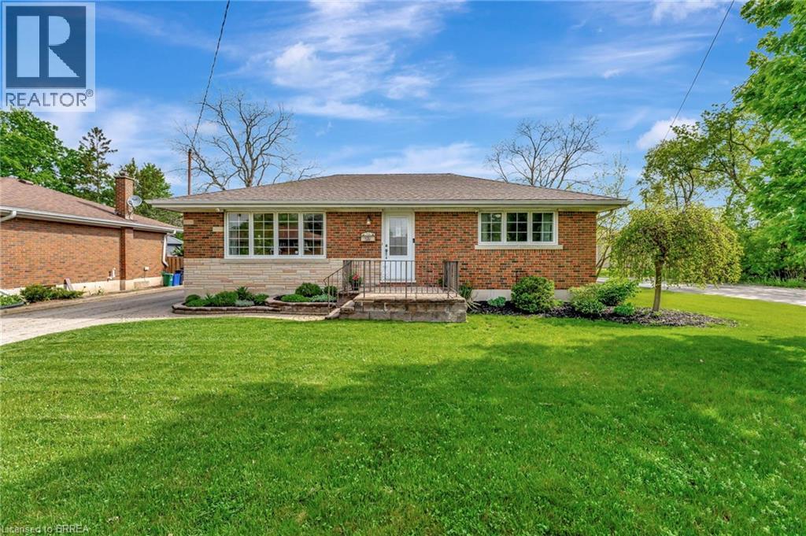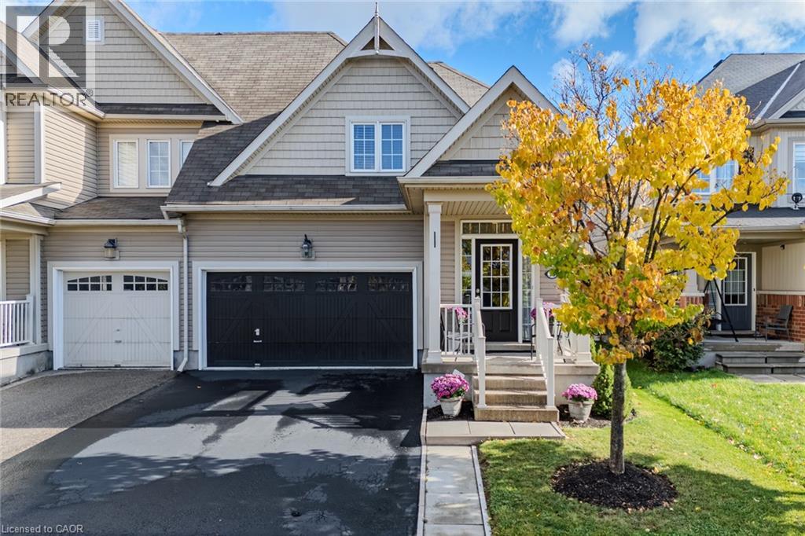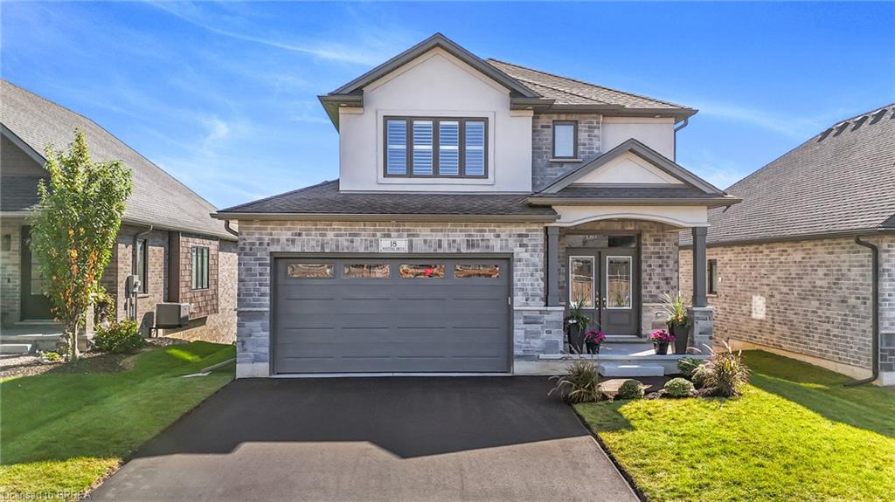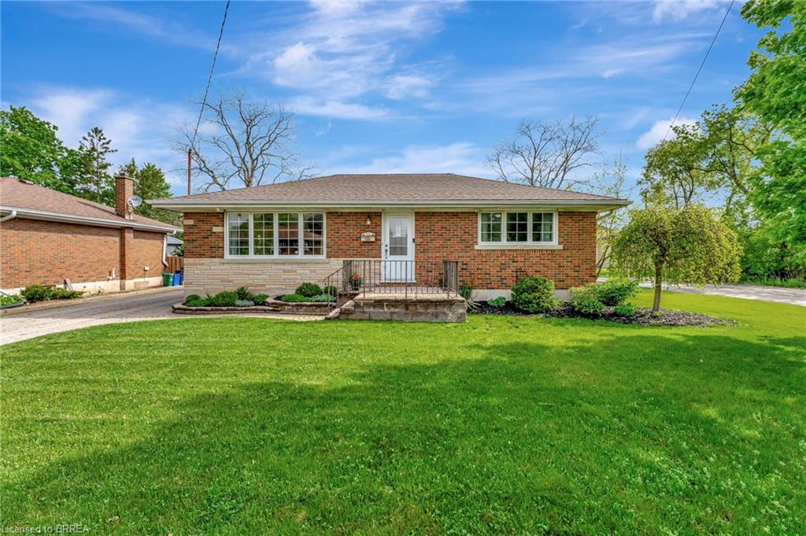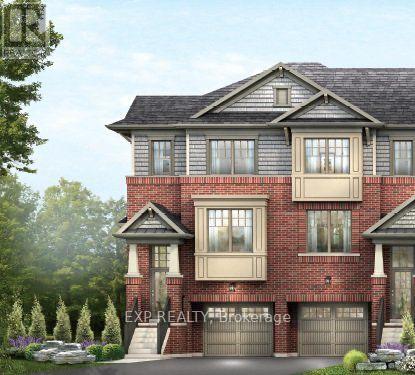- Houseful
- ON
- Brant Paris
- N3L
- 29 120 Court Dr
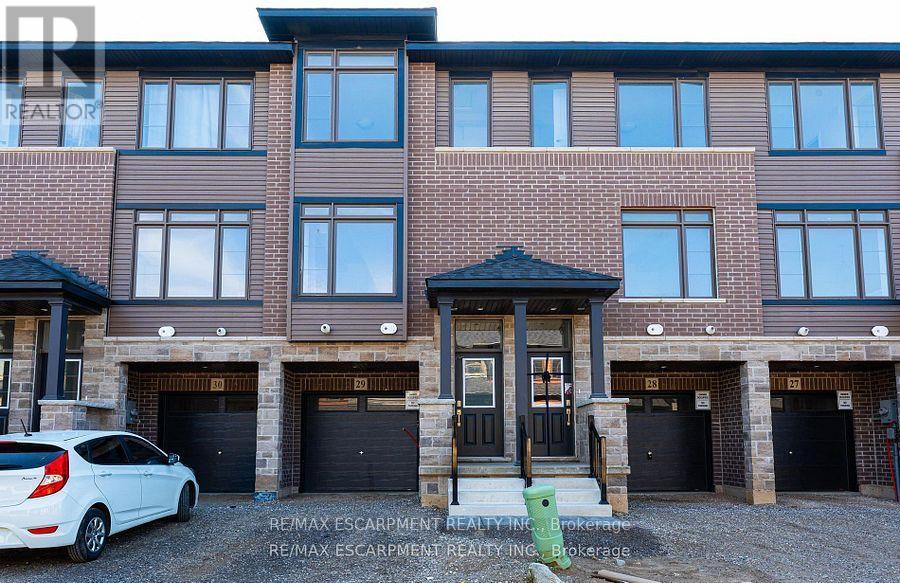
Highlights
Description
- Time on Houseful55 days
- Property typeSingle family
- Median school Score
- Mortgage payment
Welcome to this stunning 3-storey townhome in the heart of Paris, Ontario! Featuring 3 spacious bedrooms and 2.5 bathrooms, this home blends modern style with everyday comfort. The open-concept main floor boasts a feature wall with a cozy fireplace, a chef-inspired kitchen with quartz countertops, stainless steel appliances, and ample cabinetry, plus elegant laminate flooring throughout. Upstairs, you'll find generously sized bedrooms, including a primary suite with a private ensuite and walk-in closet. The lower level offers additional space, perfect for a home office, workout room, or family area. Located in a prime Paris neighbourhood, this home is surrounded by excellent schools, shopping, restaurants, and nearby workplaces - making it an ideal spot for families and professionals alike. Move-in ready and designed with both style and convenience in mind, this beautiful townhome is waiting for you to call it home! (id:63267)
Home overview
- Cooling Central air conditioning
- Heat source Natural gas
- Heat type Forced air
- Sewer/ septic Sanitary sewer
- # total stories 3
- # parking spaces 2
- Has garage (y/n) Yes
- # full baths 2
- # half baths 1
- # total bathrooms 3.0
- # of above grade bedrooms 3
- Subdivision Paris
- Lot size (acres) 0.0
- Listing # X12366240
- Property sub type Single family residence
- Status Active
- Laundry Measurements not available
Level: 2nd - Great room 3.15m X 5.03m
Level: 2nd - Bathroom Measurements not available
Level: 2nd - Kitchen 2.29m X 4.22m
Level: 2nd - Eating area 2.06m X 3.76m
Level: 2nd - Bedroom 2.13m X 3.71m
Level: 3rd - Primary bedroom 2.74m X 4.78m
Level: 3rd - Bathroom Measurements not available
Level: 3rd - Bedroom 2.11m X 3.61m
Level: 3rd - Bathroom Measurements not available
Level: 3rd - Den 4.37m X 4.5m
Level: Main
- Listing source url Https://www.realtor.ca/real-estate/28781493/29-120-court-drive-brant-paris-paris
- Listing type identifier Idx

$-1,452
/ Month

