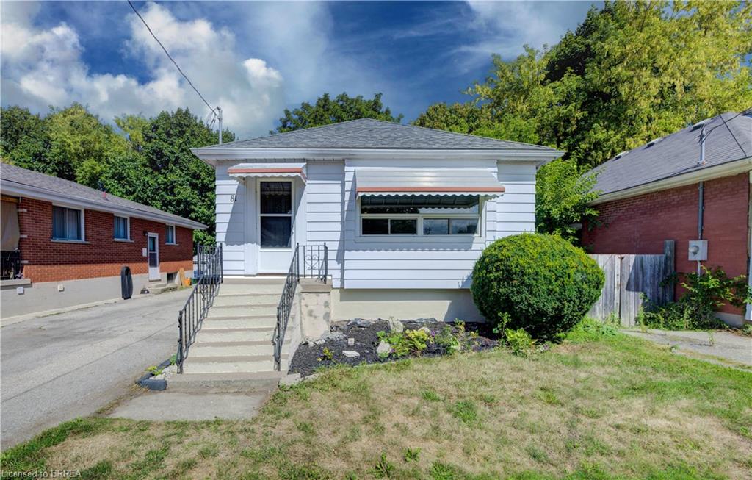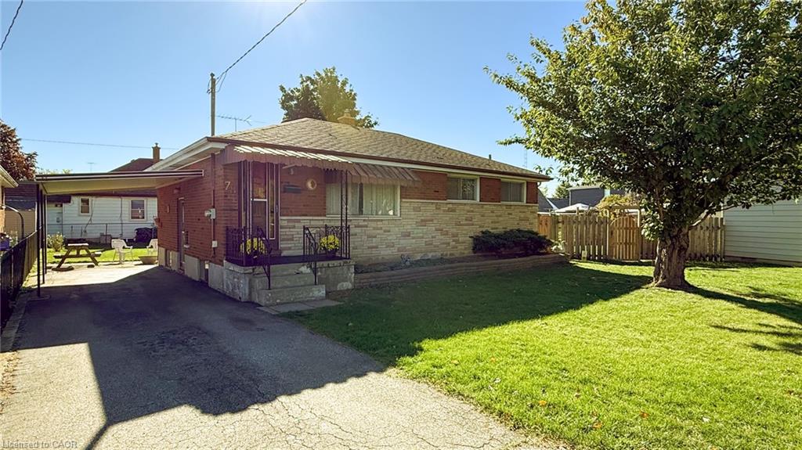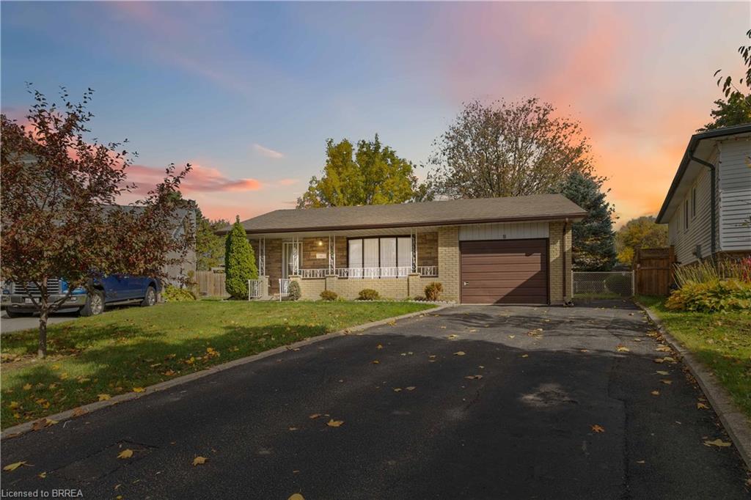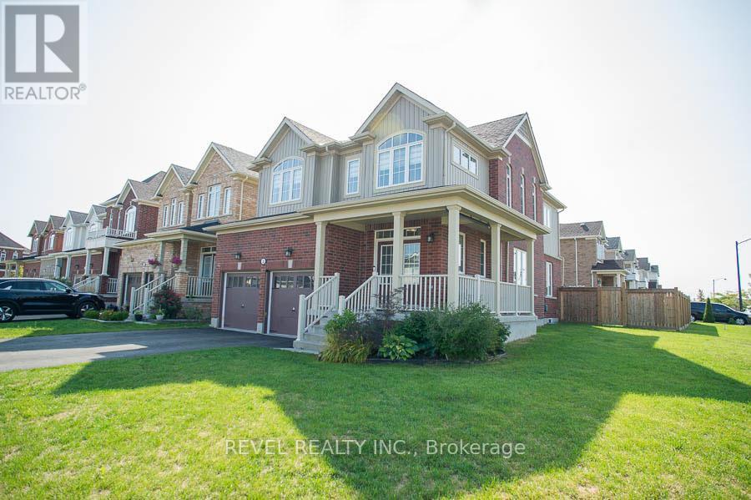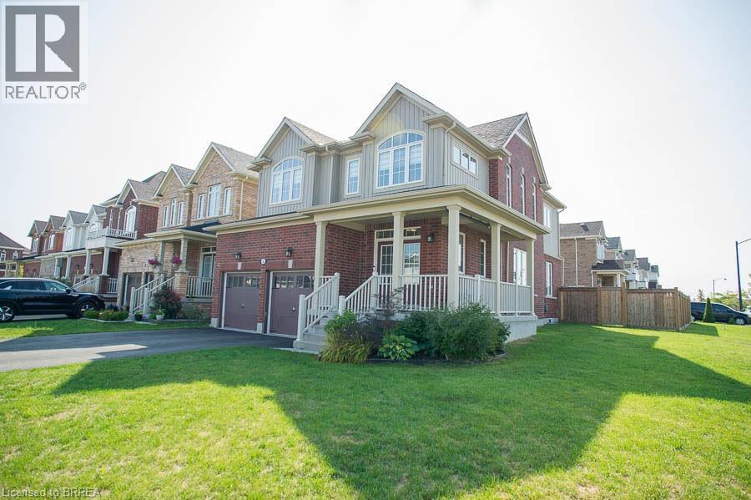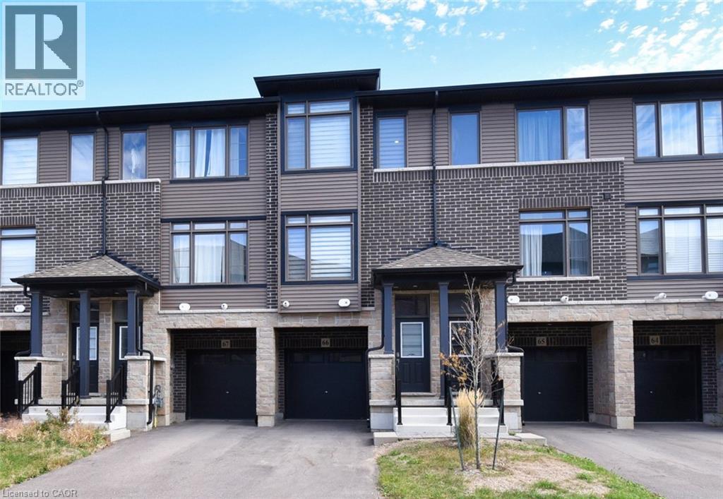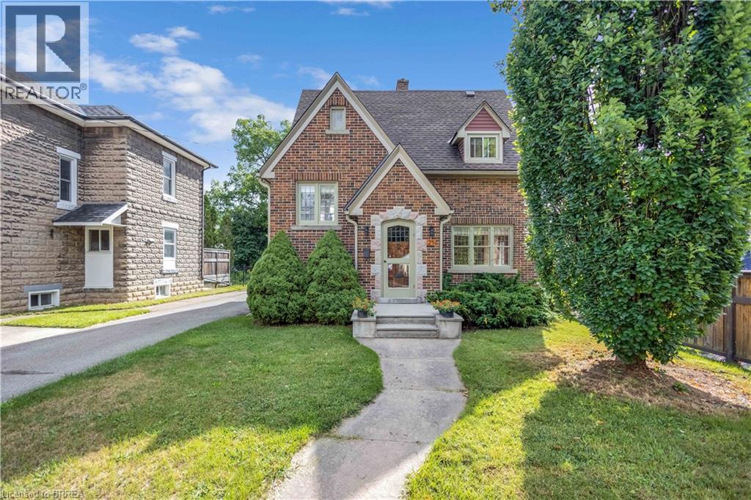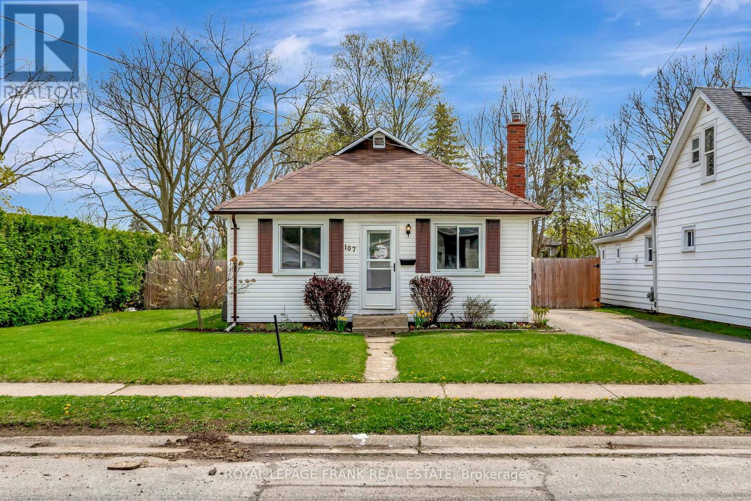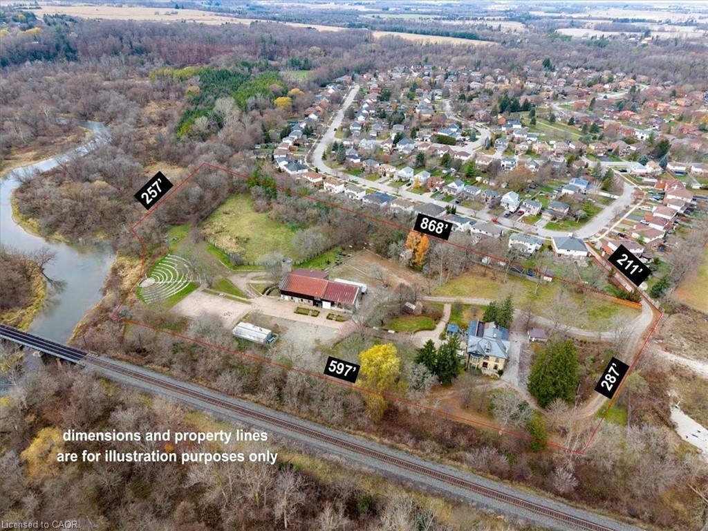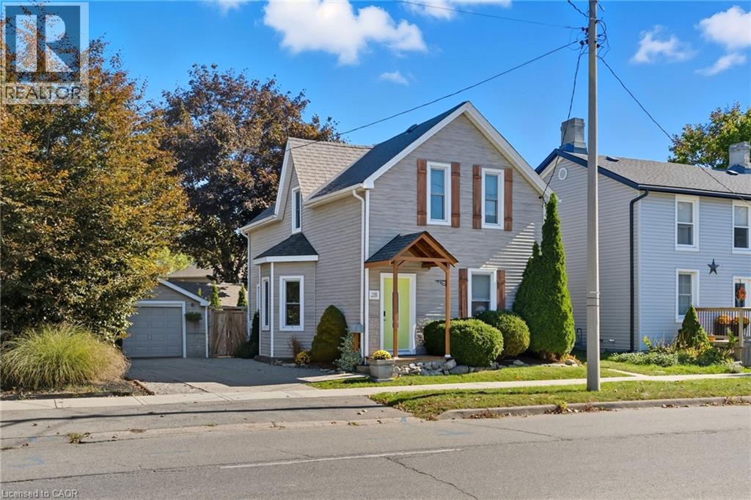- Houseful
- ON
- Brant Paris
- N3L
- 53 120 Court Dr
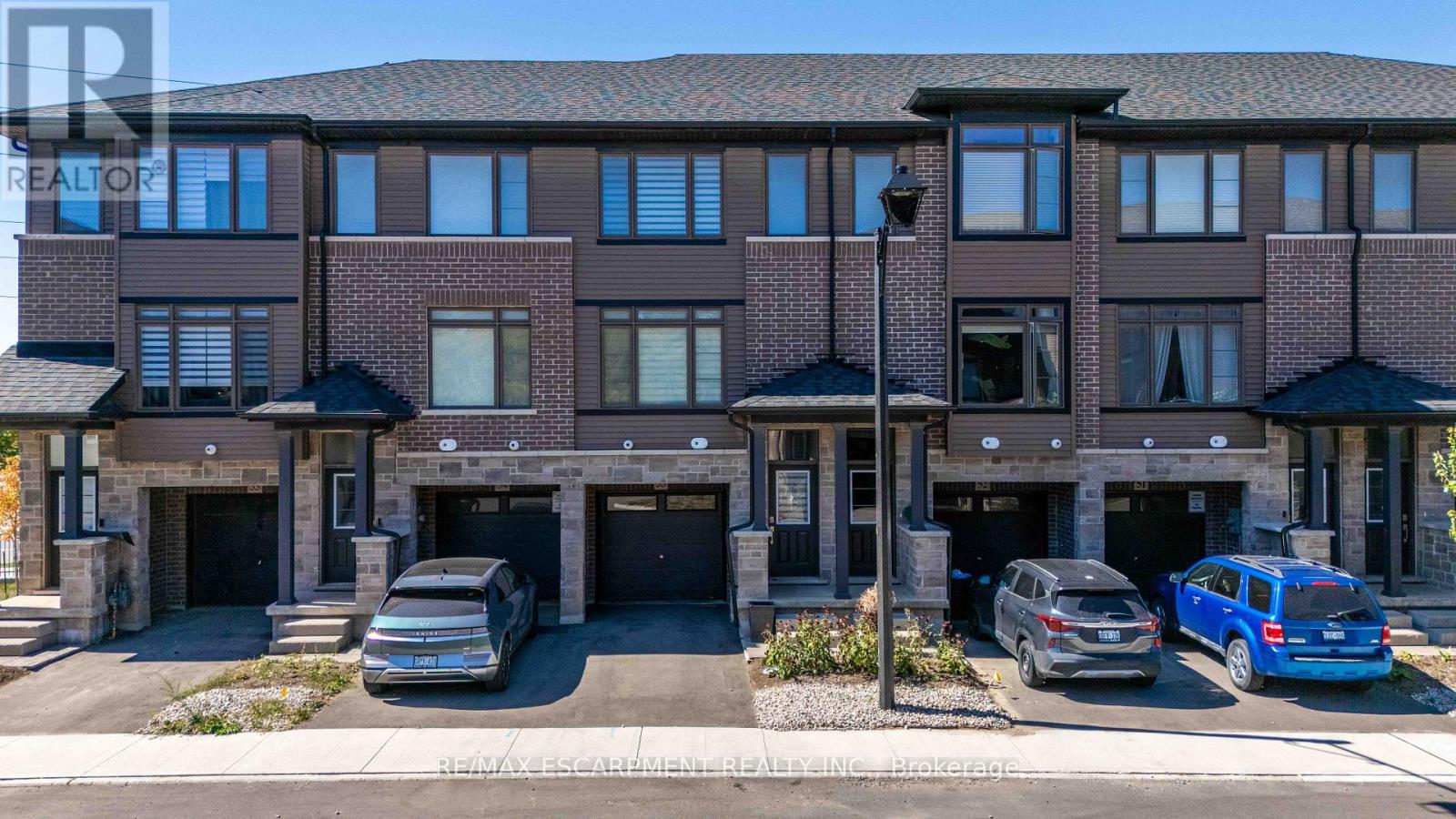
Highlights
Description
- Time on Housefulnew 6 days
- Property typeSingle family
- Median school Score
- Mortgage payment
BETTER THAN A NEW BUILD: driveway, grass, A/C, ALL appliances, custom zebra blinds, glass shower in ensuite, light fixtures - ALL INCLUDED!! Introducing a charming haven nestled in the heart of Paris, Ontario - 3-bedroom townhouse by Losani Homes that redefines modern living. This exquisite property boasts 1503 square feet with a meticulously upgraded kitchen, marrying functionality with elegance. One of the many remarkable features of this townhouse is its unique position - no front neighbours, offering a rare sense of privacy in a vibrant community. Here, tranquility and convenience coalesce seamlessly. Located in a small town with big amenities, residents can relish the serenity of provincial life without sacrificing urban conveniences. With its spacious 3 bedroom, 2.5 bathroom layout and contemporary design, it invites you to create cherished memories and savour the best that Paris, Ontario has to offer. Don't miss this opportunity to make this exceptional property yours! (id:63267)
Home overview
- Cooling Central air conditioning
- Heat source Natural gas
- Heat type Forced air
- Sewer/ septic Sanitary sewer
- # total stories 3
- # parking spaces 2
- Has garage (y/n) Yes
- # full baths 2
- # half baths 1
- # total bathrooms 3.0
- # of above grade bedrooms 3
- Community features Community centre
- Subdivision Paris
- Lot size (acres) 0.0
- Listing # X12460437
- Property sub type Single family residence
- Status Active
- Bathroom Measurements not available
Level: 2nd - Kitchen 2.29m X 4.22m
Level: 2nd - Living room 3.15m X 5.03m
Level: 2nd - Laundry Measurements not available
Level: 2nd - Eating area 2.06m X 3.76m
Level: 2nd - Bedroom 2.13m X 3.66m
Level: 3rd - Bathroom Measurements not available
Level: 3rd - Bedroom 2.11m X 3.61m
Level: 3rd - Primary bedroom 2.74m X 4.78m
Level: 3rd - Bathroom Measurements not available
Level: 3rd - Foyer Measurements not available
Level: Main - Den 4.37m X 4.5m
Level: Main
- Listing source url Https://www.realtor.ca/real-estate/28985450/53-120-court-drive-brant-paris-paris
- Listing type identifier Idx

$-1,236
/ Month

