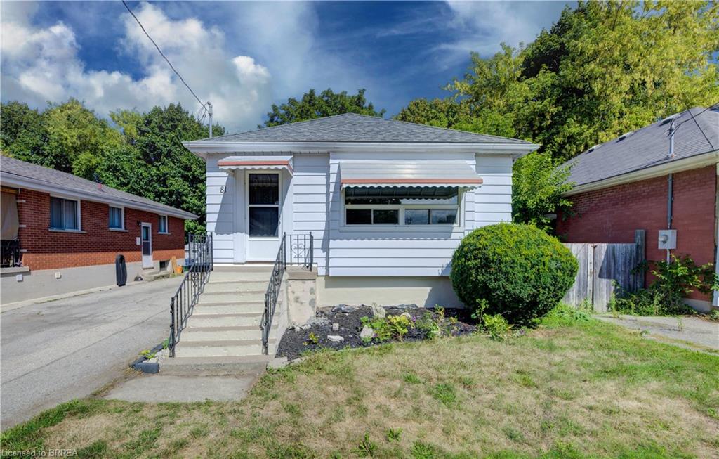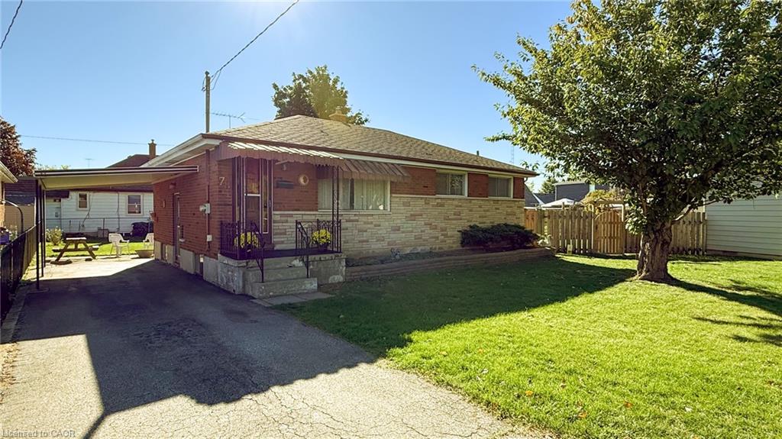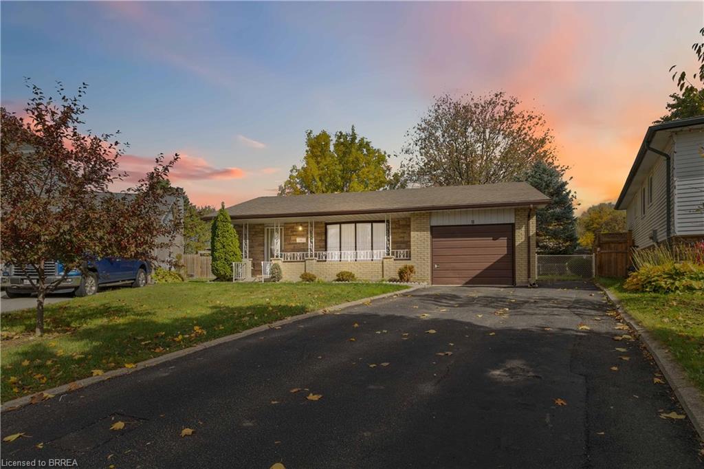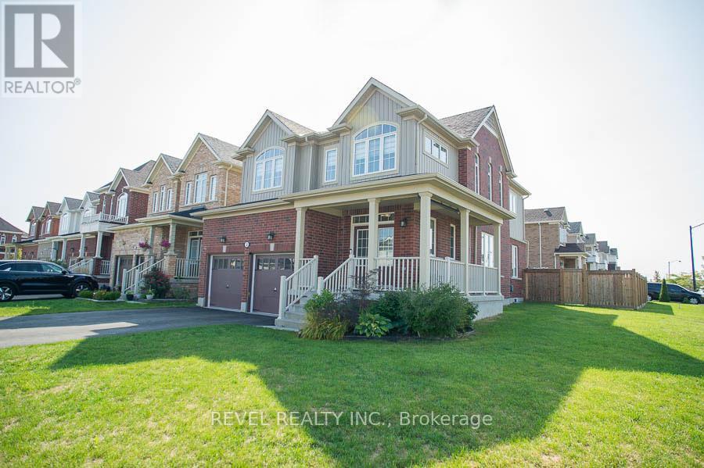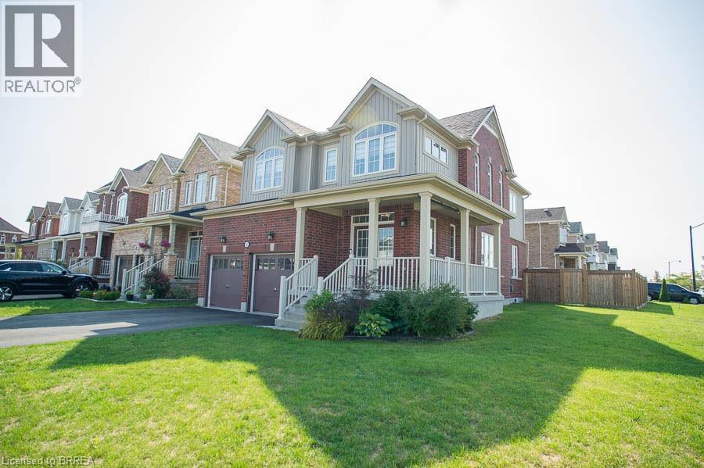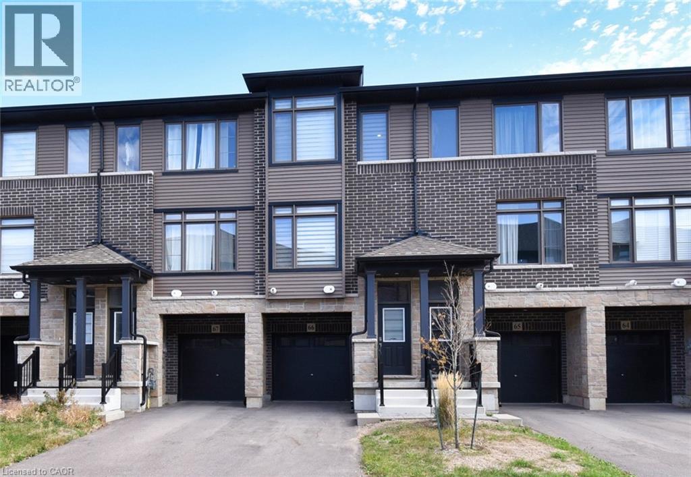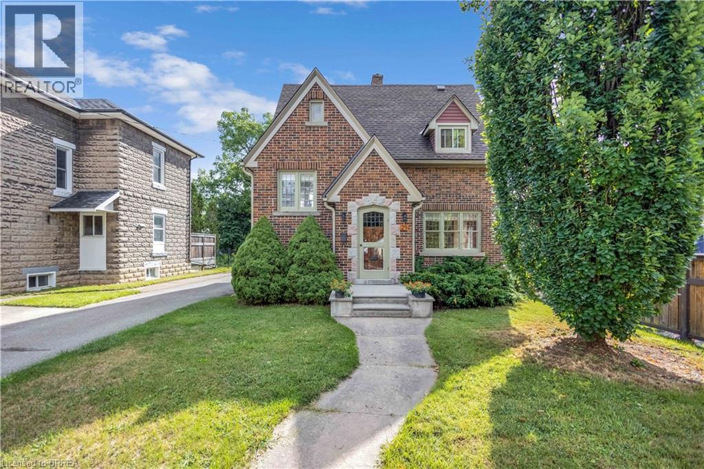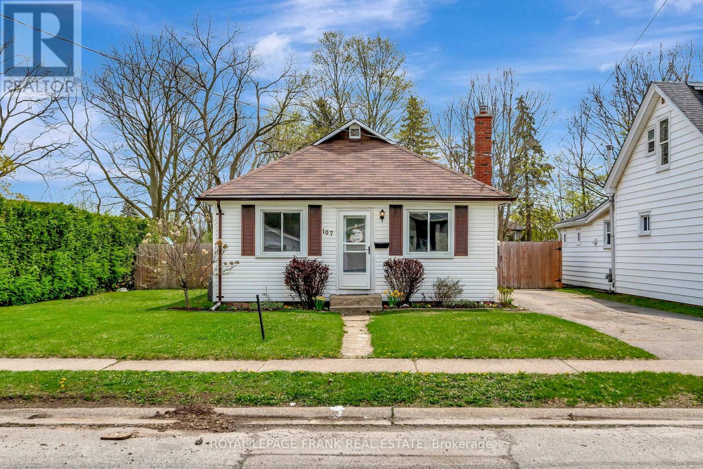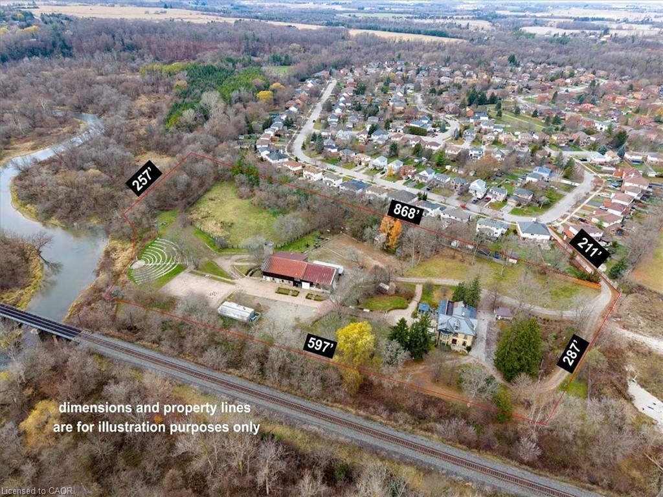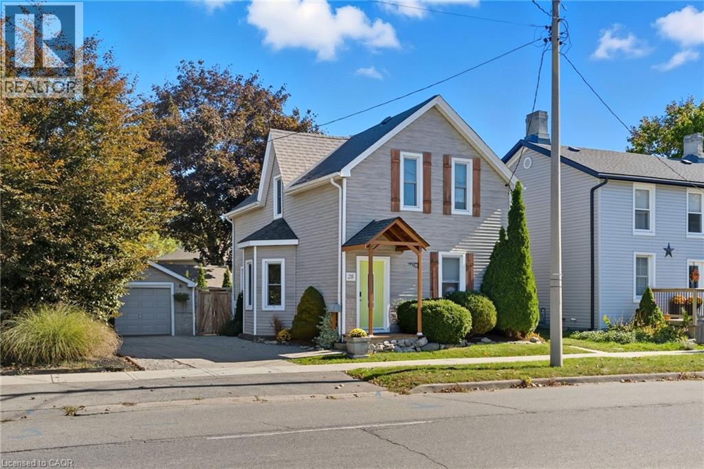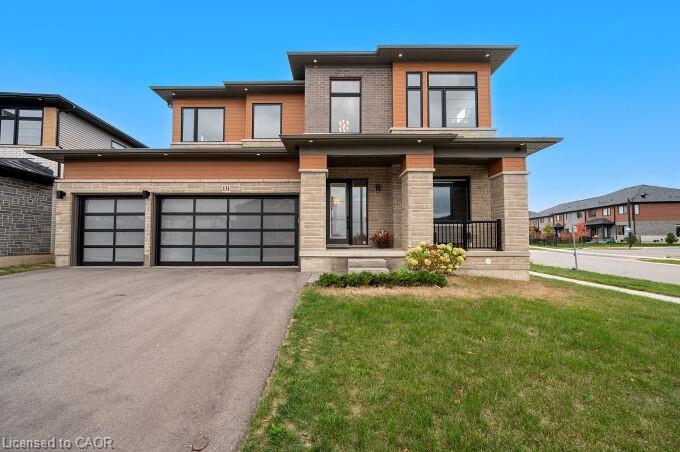
Highlights
Description
- Home value ($/Sqft)$253/Sqft
- Time on Housefulnew 4 days
- Property typeResidential
- StyleTwo story
- Median school Score
- Year built2022
- Garage spaces3
- Mortgage payment
If Luxury had an address, this would be it!! An extraordinary Losani-built luxury home that perfectly blends elegant design with modern functionality. Featuring over $500,000 in custom upgrades, this home redefines refined living in one of Paris’s most sought-after neighbourhoods. Step inside to discover 11-foot ceilings on the main floor, creating a grand and inviting atmosphere. The coffered dining room ceiling with cove lighting adds a touch of architectural artistry, while the rounded wall edges and custom millwork showcase craftsmanship at every turn. At the heart of the home lies a true chef’s kitchen, equipped with a 48” Wolf gas cooktop, built-in wall oven, warming drawer, and Sub-Zero Refrigerator. The Ceasarstone oversized island and backsplash, along with a butler’s pantry, make this kitchen both stunning and functional. The upgraded maple staircase with glass railing leads to an upper level designed for comfort and sophistication. The primary suite features a double-sided fireplace, makeup vanity, and a spa-inspired ensuite, offering the ultimate retreat. The second bedroom enjoys its own ensuite, while bedrooms three and four share a stylish Jack & Jill bathroom, ensuring every family member has comfort and privacy. The fully finished basement is an entertainer’s paradise, featuring a spacious games room, sleek bar area, and an open concept layout—the perfect setting for gatherings, movie nights, or celebrations. The separate basement entrance provides flexibility for a future in-law suite or income potential. Located just minutes from Downtown Paris, surrounded by beautiful trails and top-rated schools, this home delivers the perfect blend of luxury, lifestyle, and location, a true showpiece for the discerning buyer.
Home overview
- Cooling Central air
- Heat type Forced air
- Pets allowed (y/n) No
- Sewer/ septic Sewer (municipal)
- Construction materials Brick veneer, concrete, shingle siding, stone
- Foundation Poured concrete
- Roof Asphalt shing
- # garage spaces 3
- # parking spaces 6
- Has garage (y/n) Yes
- Parking desc Attached garage, garage door opener
- # full baths 4
- # half baths 1
- # total bathrooms 5.0
- # of above grade bedrooms 6
- # of below grade bedrooms 2
- # of rooms 20
- Appliances Range, water heater, water softener, built-in microwave, dishwasher, dryer, stove, washer
- Has fireplace (y/n) Yes
- Laundry information In-suite
- Interior features Auto garage door remote(s), built-in appliances, in-law floorplan, wet bar
- County Brant county
- Area 2105 - paris
- Water body type River/stream
- Water source Municipal
- Zoning description R1-50
- Lot desc Urban, city lot, near golf course, highway access, hospital, major highway, park, playground nearby, schools, shopping nearby, trails
- Lot dimensions 55.83 x 115.91
- Water features River/stream
- Approx lot size (range) 0 - 0.5
- Basement information Separate entrance, full, finished
- Building size 4730
- Mls® # 40779798
- Property sub type Single family residence
- Status Active
- Virtual tour
- Tax year 2025
- Bedroom Second
Level: 2nd - Other Walk-in Closet
Level: 2nd - Bedroom Second
Level: 2nd - Bathroom Second
Level: 2nd - Bedroom Second
Level: 2nd - Bathroom Second
Level: 2nd - Bedroom Second
Level: 2nd - Second
Level: 2nd - Bedroom Basement
Level: Basement - Bathroom Basement
Level: Basement - Games room Basement
Level: Basement - Bedroom Basement
Level: Basement - Foyer Main
Level: Main - Pantry Main
Level: Main - Office Main
Level: Main - Dining room Main
Level: Main - Kitchen Main
Level: Main - Bathroom Main
Level: Main - Mudroom Main
Level: Main - Living room / dining room Main
Level: Main
- Listing type identifier Idx

$-3,197
/ Month

