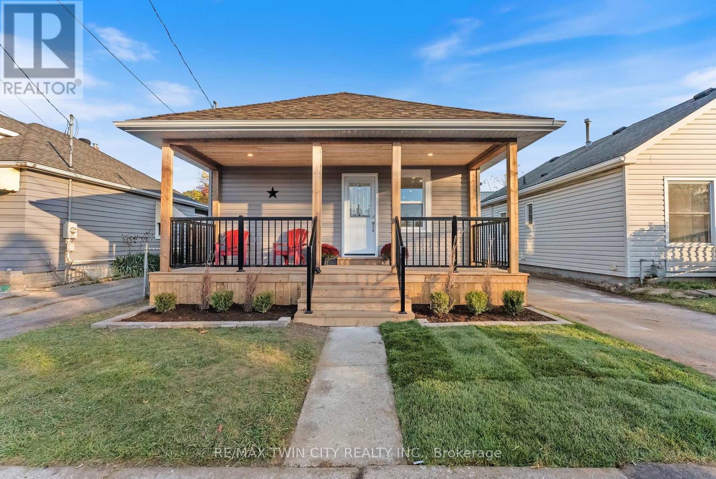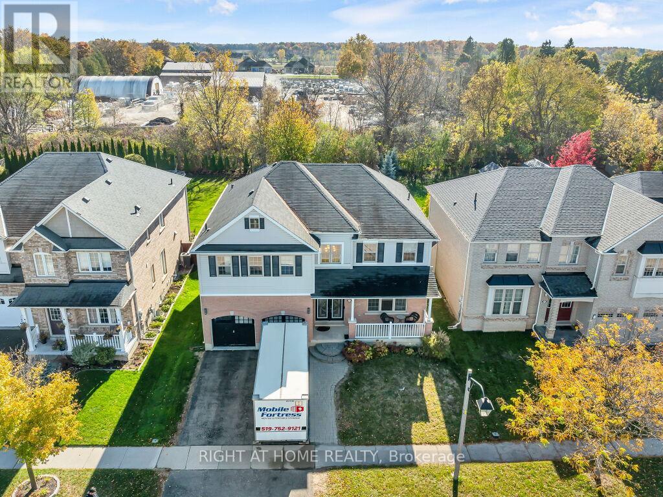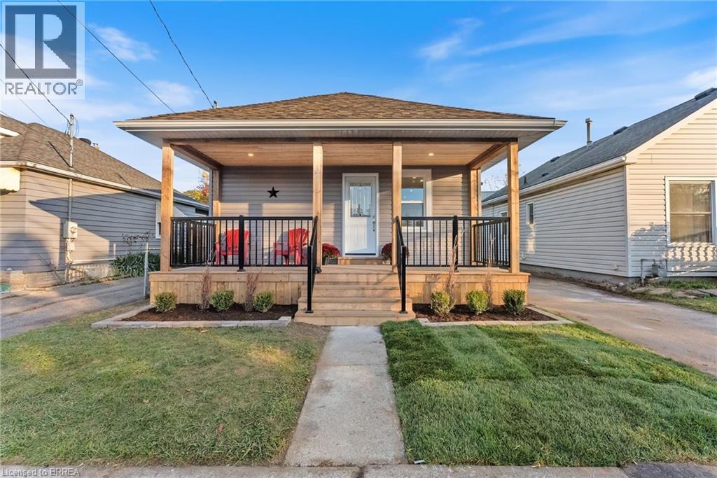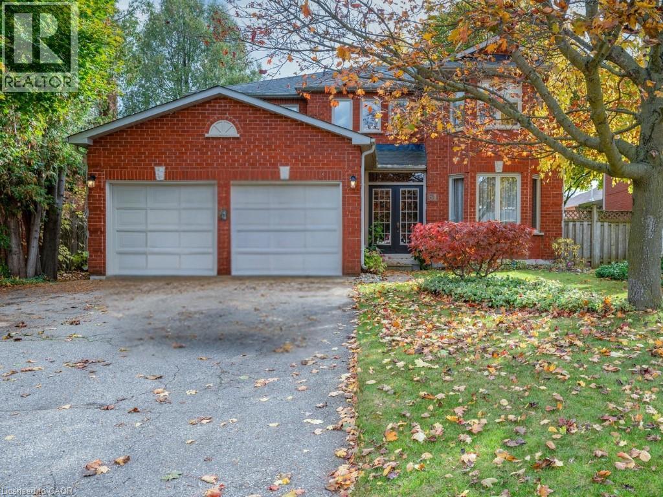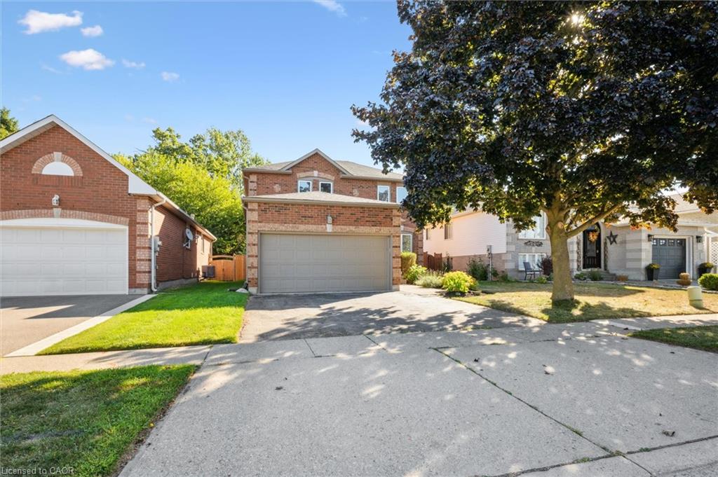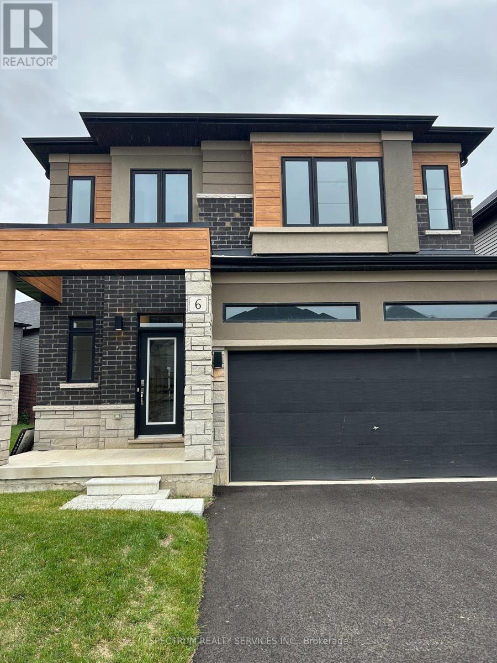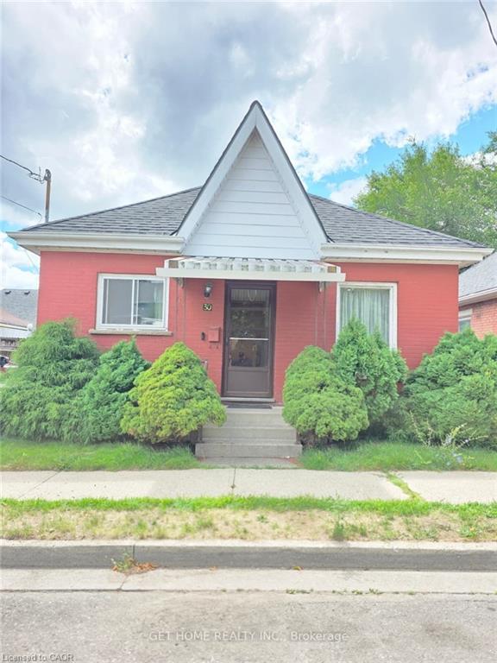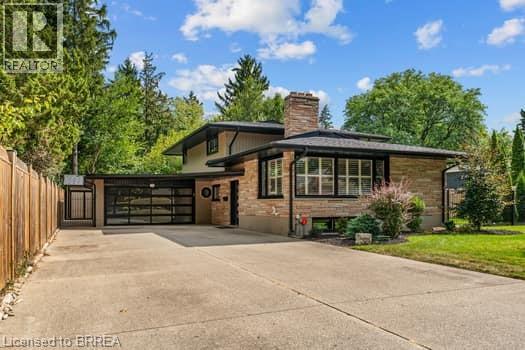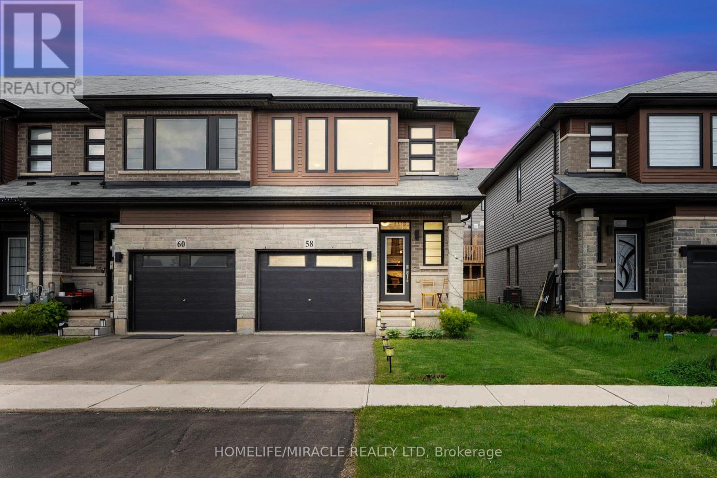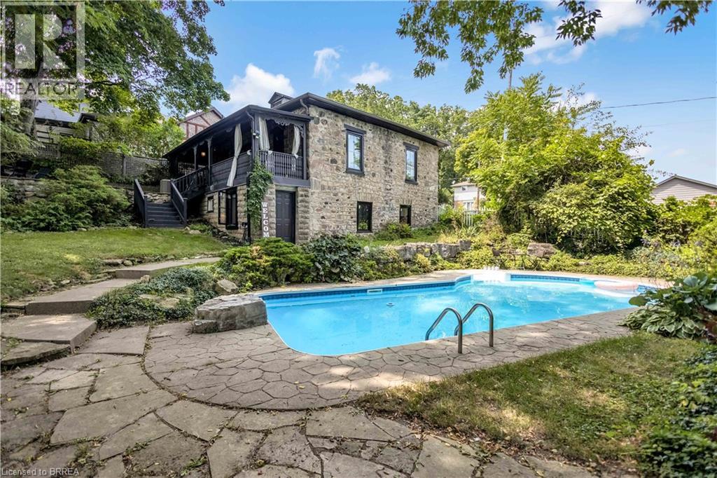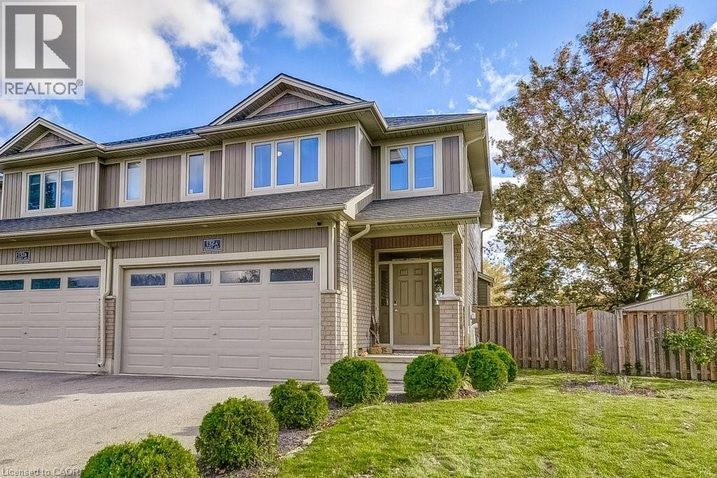
Highlights
Description
- Home value ($/Sqft)$350/Sqft
- Time on Housefulnew 5 hours
- Property typeSingle family
- Style2 level
- Median school Score
- Mortgage payment
Stunning, move-in ready semi-detached home offering approximately 2,000 sq. ft. PLUS a finished basement in one of Paris’ most desirable north-end neighbourhoods. Thoughtfully designed with comfort and style in mind, this home blends upscale finishes with a warm, inviting feel. The main level features an open-concept layout with 9-foot ceilings, large windows and a gorgeous stone fireplace as the focal point of the living room. The kitchen is the heart of this home with quartz countertops, pantry, under mount double sink and a large island perfect for casual dining or entertaining. Hardwood and ceramic flooring are complemented by neutral tones and custom lighting. Upstairs, you’ll find three spacious bedrooms, including a serene primary suite with a large walk-in closet and a spa- inspired ensuite featuring a double vanity with quartz counters and a stylish glass shower. A 4-piece main bath and a dedicated laundry room with a sink add everyday convenience. The finished lower level expands your living space with a bright and welcoming family room featuring sleek built-ins, accent lighting, and a modern fireplace. This level also includes a stylish 4-piece bath. This extra space is ideal for entertaining, movie nights, or hosting guests. Outside, enjoy a fully fenced backyard complete with a large deck, hot tub and stone patio area - whether the plan is to relax or entertain under the stars, this yard will satisfy those desires. Located close to parks, schools and all the charm downtown Paris has to offer, this home truly has it all—modern comfort, timeless design, and unbeatable location. (id:63267)
Home overview
- Cooling Central air conditioning
- Heat source Natural gas
- Heat type Forced air
- Sewer/ septic Municipal sewage system
- # total stories 2
- # parking spaces 4
- Has garage (y/n) Yes
- # full baths 3
- # half baths 1
- # total bathrooms 4.0
- # of above grade bedrooms 3
- Has fireplace (y/n) Yes
- Subdivision 2105 - fair grounds
- Lot size (acres) 0.0
- Building size 2000
- Listing # 40784302
- Property sub type Single family residence
- Status Active
- Bathroom (# of pieces - 4) 2.692m X 2.083m
Level: 2nd - Primary bedroom 5.08m X 4.928m
Level: 2nd - Bedroom 4.851m X 3.251m
Level: 2nd - Other 3.404m X 1.549m
Level: 2nd - Bedroom 4.851m X 3.988m
Level: 2nd - Laundry 2.692m X 1.803m
Level: 2nd - Full bathroom 3.404m X 2.134m
Level: 2nd - Family room 6.807m X 3.404m
Level: Basement - Utility 4.851m X 2.769m
Level: Basement - Other 3.607m X 3.124m
Level: Basement - Other 2.413m X 1.727m
Level: Basement - Bathroom (# of pieces - 3) 2.388m X 2.388m
Level: Basement - Bathroom (# of pieces - 2) 1.956m X 0.813m
Level: Main - Living room 8.23m X 3.835m
Level: Main - Dining room 3.607m X 2.896m
Level: Main - Kitchen 3.632m X 2.997m
Level: Main
- Listing source url Https://www.realtor.ca/real-estate/29049063/132a-scott-avenue-paris
- Listing type identifier Idx

$-1,866
/ Month

