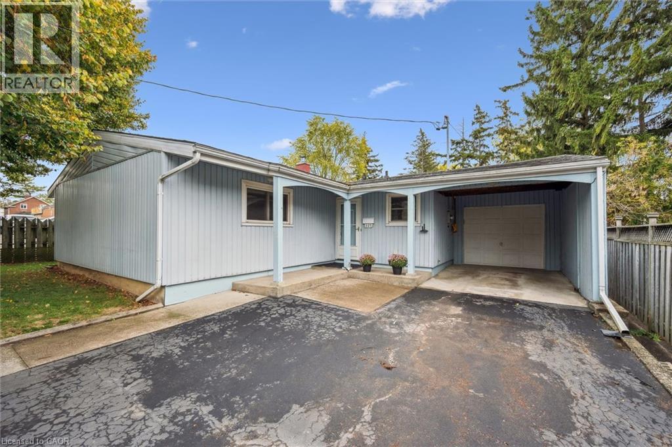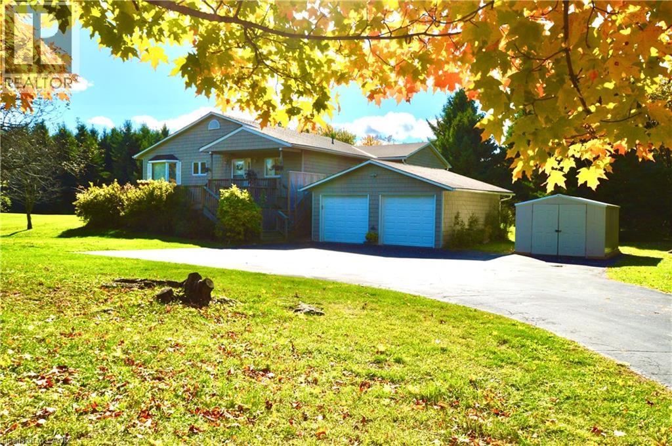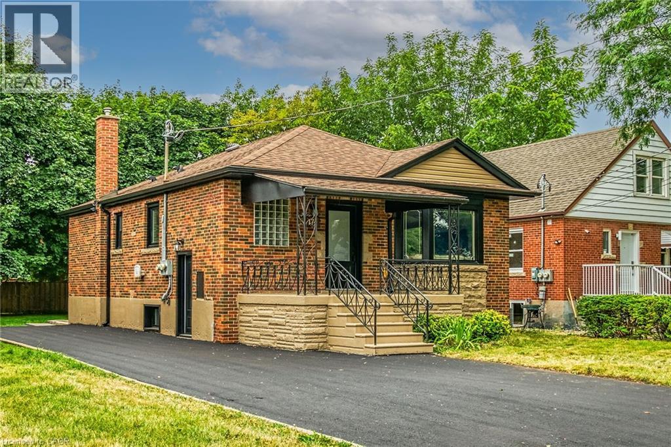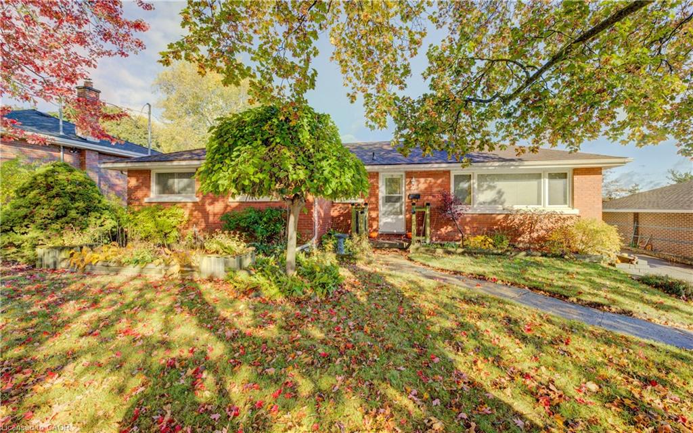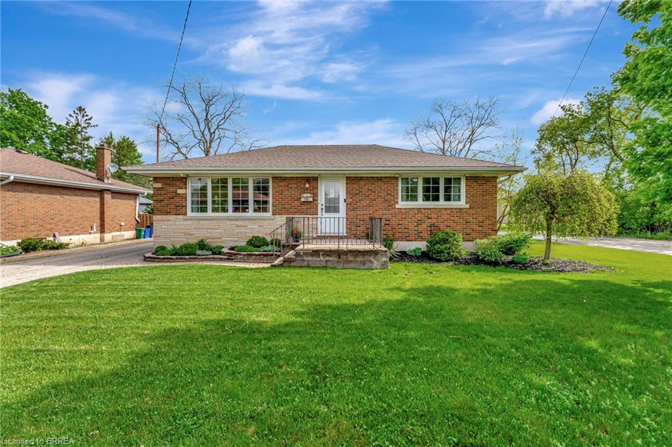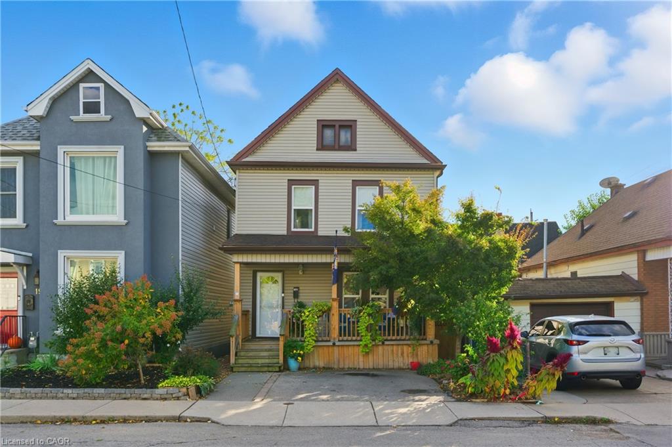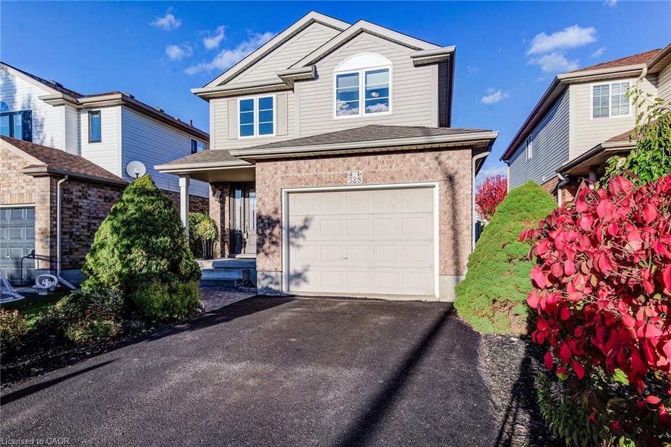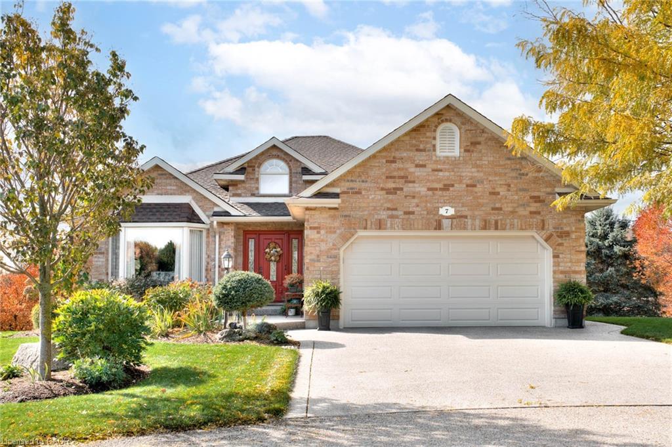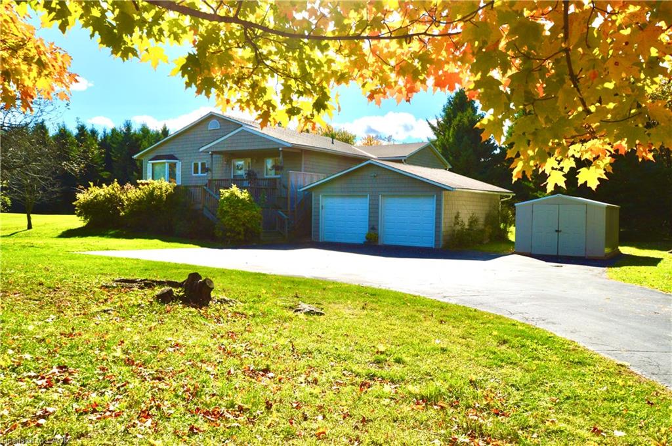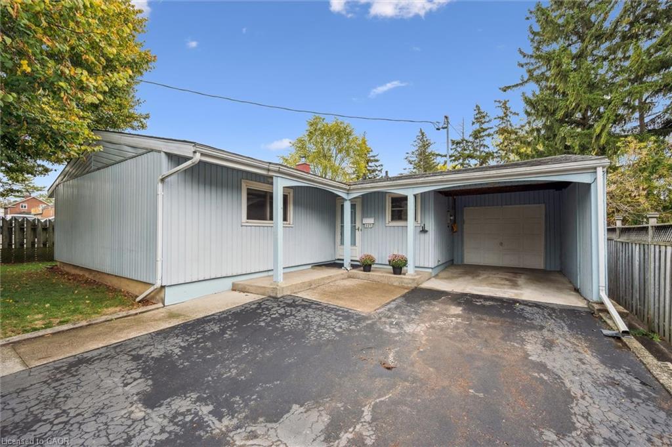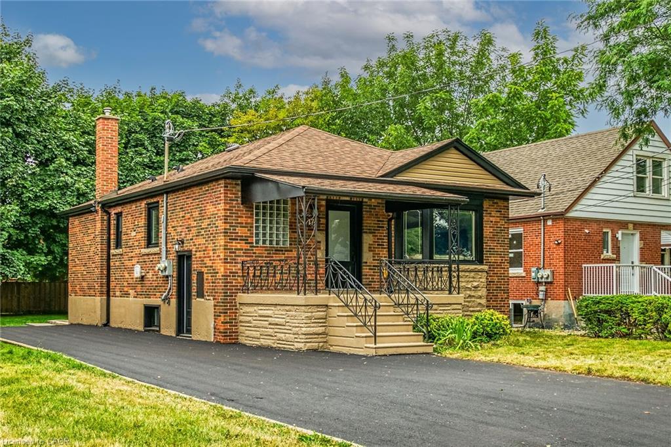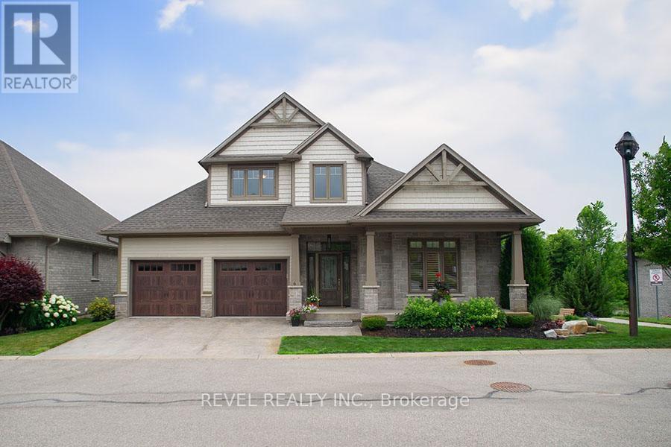
Highlights
Description
- Time on Houseful50 days
- Property typeSingle family
- Median school Score
- Mortgage payment
Welcome home to the exquisite "Riverview" Community located in the charming town of Paris. This "Pinevest" Model built custom home offers 3+1 beds, 3 full baths, a fully finished WO basement & double car garage & offering unobstructed views of the River! The stone & shaker exterior is striking as you make your way into the home. The 2 storey ceiling height & 8 ft doors in the foyer sets the tone for this bright & airy space. The front of the home offers a bright bedroom w laundry & a full guest bath just steps away. The immense open concept floor plan offers wall-to-wall windows along the back of the home to maintain the serene waterfront landscape from almost every angle. There is also hardwood flooring, LED pot lights & a natural gas fireplace w culture stone - these are the high end finishes that you are looking for! The chef's kitchen is spectacular w modern bright shaker style custom cabinetry w crown moulding, engineered hardwood flooring & custom lighting. There is also an espresso island w pendant lighting, granite countertops & stainless steel appliances including a gas stove. The best part of all is the main level balcony offering the most perfect sunsets! Your main floor primary suite offers a walk-in closet & luxurious ensuite bathroom w a soaker tub, glass enclosed shower, double vanity w granite countertops. The heated floors are a wonderful feature and with access to the main floor balcony, this suite truly has it all! Make your way upstairs to find a second loft living space that offers office space or potential guest quarters with roughed in plumbing for potential additional ensuite. The walkout basement is fully finished & equipped w a wet bar, large rec room w natural gas fireplace, another bedroom & 3rd full bath. Utilize this space as your own home gym! POTL fee covers road/lights/landscaping/sprinkler system & garbage p/u. Enjoy life on the Grand w your private river access, and within walking distance to the bustling downtown Paris. (id:63267)
Home overview
- Cooling Central air conditioning, air exchanger
- Heat source Natural gas
- Heat type Forced air
- Sewer/ septic Sanitary sewer
- # total stories 2
- # parking spaces 4
- Has garage (y/n) Yes
- # full baths 3
- # total bathrooms 3.0
- # of above grade bedrooms 4
- Has fireplace (y/n) Yes
- Subdivision Paris
- View River view, direct water view
- Water body name Grand river
- Lot desc Landscaped, lawn sprinkler
- Lot size (acres) 0.0
- Listing # X12273459
- Property sub type Single family residence
- Status Active
- Bedroom 5.31m X 3.12m
Level: 2nd - Loft 4.95m X 7.72m
Level: 2nd - Utility 3.66m X 2.97m
Level: Basement - Bedroom 4.32m X 4.17m
Level: Basement - Exercise room 7.92m X 3.17m
Level: Basement - Recreational room / games room 8.84m X 6.71m
Level: Basement - Cold room 7.01m X 1.57m
Level: Basement - Other 4.11m X 2.08m
Level: Basement - Dining room 3.96m X 3.05m
Level: Main - Living room 4.29m X 4.57m
Level: Main - Bedroom 3.66m X 3.05m
Level: Main - Primary bedroom 4.27m X 4.27m
Level: Main - Kitchen 3.96m X 3.66m
Level: Main
- Listing source url Https://www.realtor.ca/real-estate/28581568/6-158-willow-street-brant-paris-paris
- Listing type identifier Idx

$-4,218
/ Month

