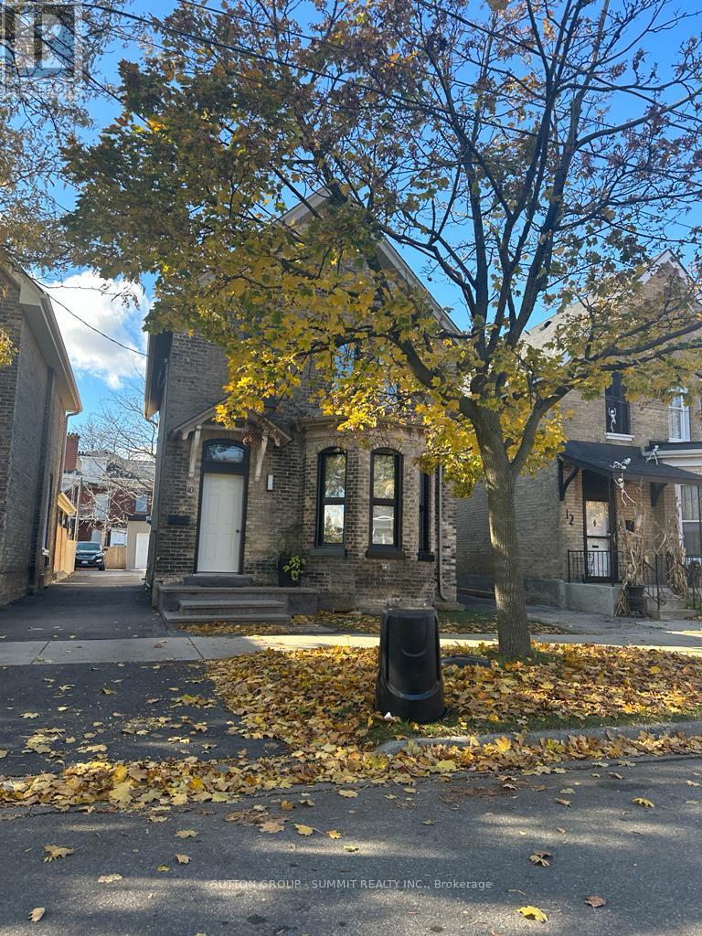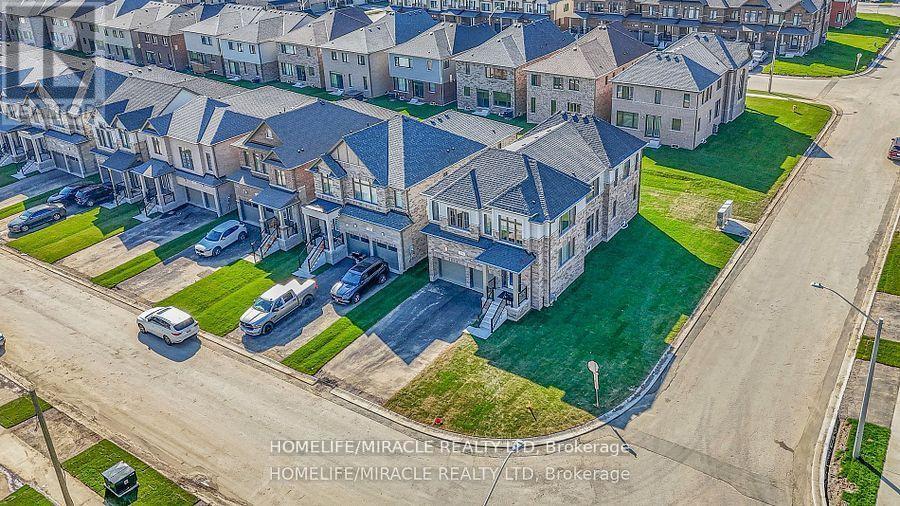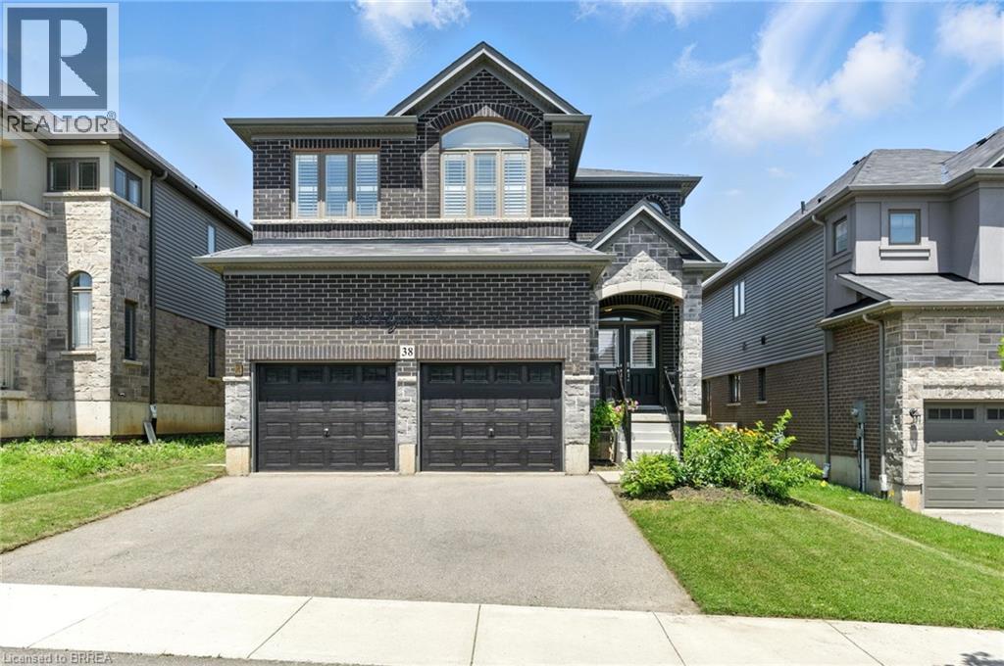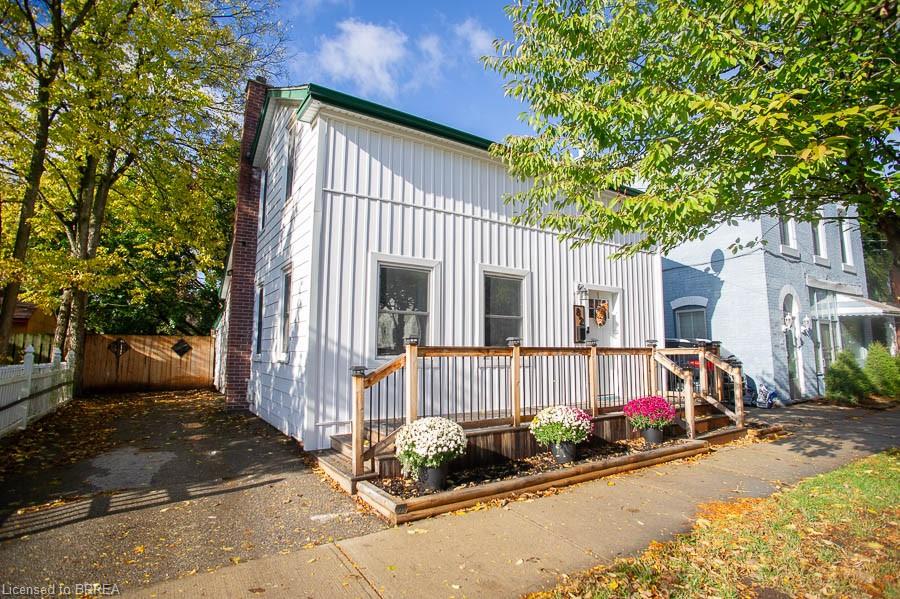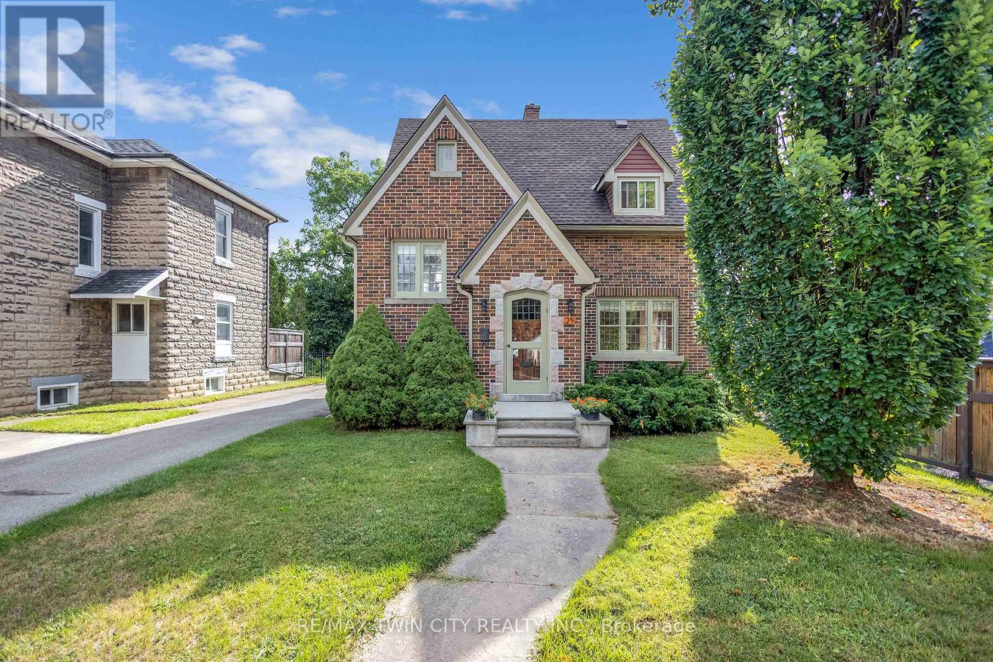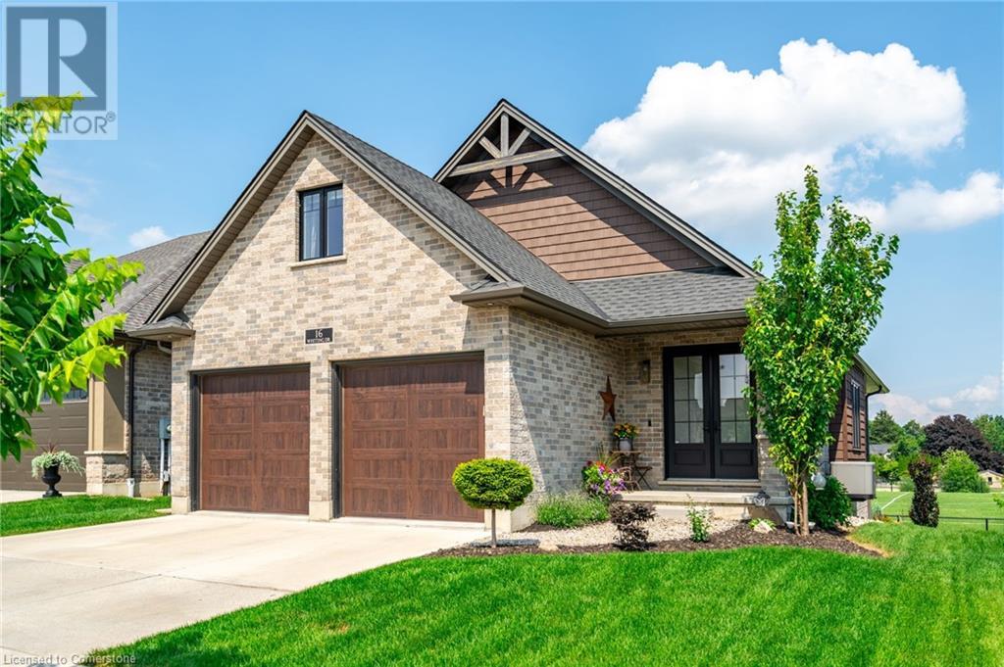
16 Whiting Dr
For Sale
98 Days
$1,189,900 $40K
$1,149,900
4 beds
4 baths
2,903 Sqft
16 Whiting Dr
For Sale
98 Days
$1,189,900 $40K
$1,149,900
4 beds
4 baths
2,903 Sqft
Highlights
This home is
68%
Time on Houseful
98 Days
School rated
5.8/10
Brant
0.09%
Description
- Home value ($/Sqft)$396/Sqft
- Time on Houseful98 days
- Property typeSingle family
- StyleBungalow
- Median school Score
- Year built2020
- Mortgage payment
Discover this exquisite walk-out bungaloft, a stunning home nestled backing onto a peaceful park. Featuring 3 spacious bedrooms and 4 luxurious bathrooms, this property combines elegance and comfort. The main living area boasts luxurious finishes, a cozy fireplace in the main living area with a walk-out to deck, and engineered flooring throughout the main floor and loft. The chef’s kitchen is a culinary delight, highlighted by a large island perfect for gatherings. This exceptional residence offers a seamless blend of modern design and serene outdoor views, making it a perfect place to call home. (id:63267)
Home overview
Amenities / Utilities
- Cooling Central air conditioning
- Heat type Forced air
- Sewer/ septic Municipal sewage system
Exterior
- # total stories 1
- # parking spaces 4
- Has garage (y/n) Yes
Interior
- # full baths 3
- # half baths 1
- # total bathrooms 4.0
- # of above grade bedrooms 4
Location
- Community features Quiet area, community centre
- Subdivision 2107 - victoria park
Lot/ Land Details
- Lot desc Landscaped
Overview
- Lot size (acres) 0.0
- Building size 2903
- Listing # 40751335
- Property sub type Single family residence
- Status Active
Rooms Information
metric
- Bedroom 6.375m X 3.658m
Level: 2nd - Bathroom (# of pieces - 3) Measurements not available
Level: 2nd - Bedroom 3.912m X 3.531m
Level: Lower - Media room 7.62m X 5.613m
Level: Lower - Bathroom (# of pieces - 3) Measurements not available
Level: Lower - Bedroom 3.912m X 3.531m
Level: Lower - Dining room 4.674m X 3.353m
Level: Main - Primary bedroom 4.267m X 3.683m
Level: Main - Bathroom (# of pieces - 2) Measurements not available
Level: Main - Foyer 2.311m X 2.464m
Level: Main - Living room 4.47m X 5.715m
Level: Main - Kitchen 5.105m X 2.769m
Level: Main - Bathroom (# of pieces - 3) Measurements not available
Level: Main
SOA_HOUSEKEEPING_ATTRS
- Listing source url Https://www.realtor.ca/real-estate/28606635/16-whiting-drive-paris
- Listing type identifier Idx
The Home Overview listing data and Property Description above are provided by the Canadian Real Estate Association (CREA). All other information is provided by Houseful and its affiliates.

Lock your rate with RBC pre-approval
Mortgage rate is for illustrative purposes only. Please check RBC.com/mortgages for the current mortgage rates
$-3,066
/ Month25 Years fixed, 20% down payment, % interest
$
$
$
%
$
%

Schedule a viewing
No obligation or purchase necessary, cancel at any time
Nearby Homes
Real estate & homes for sale nearby




