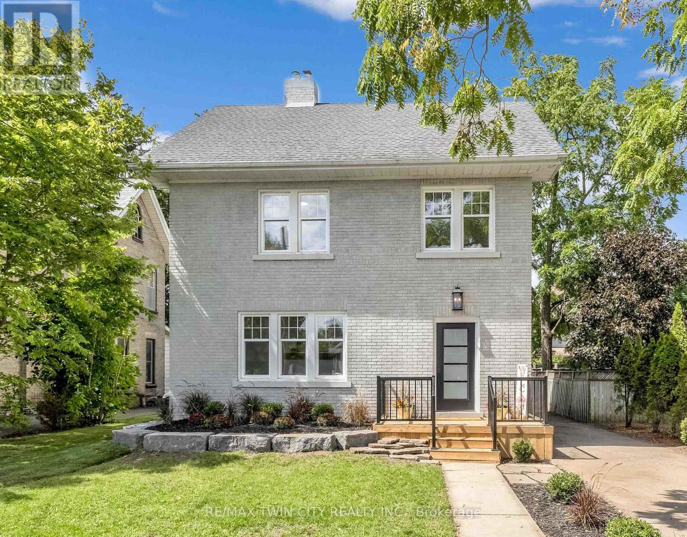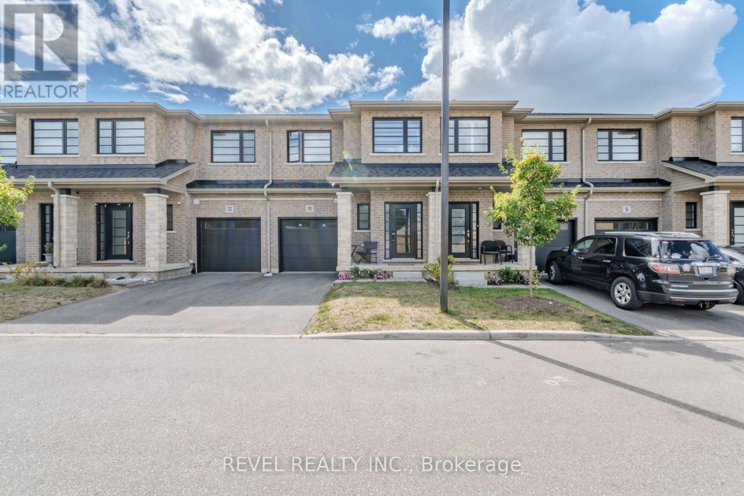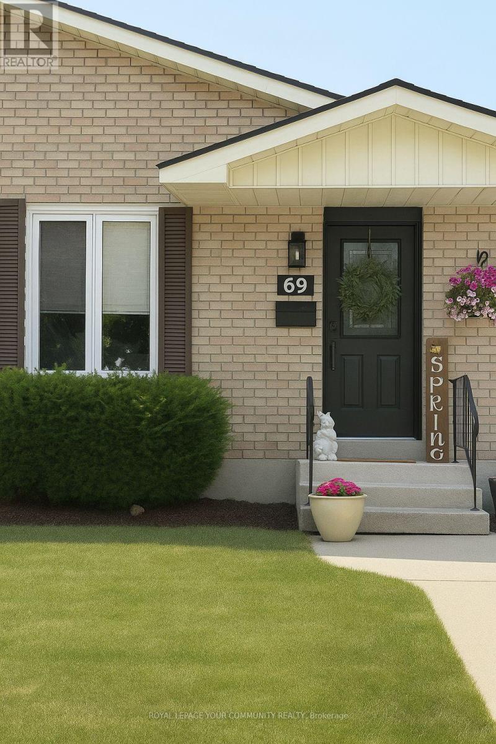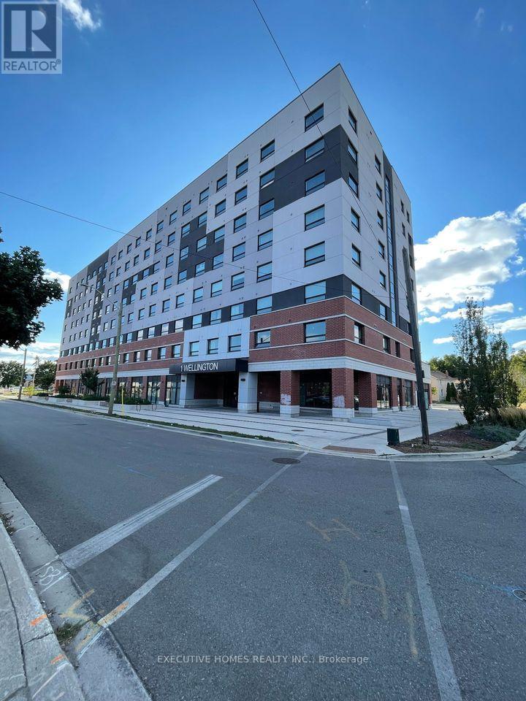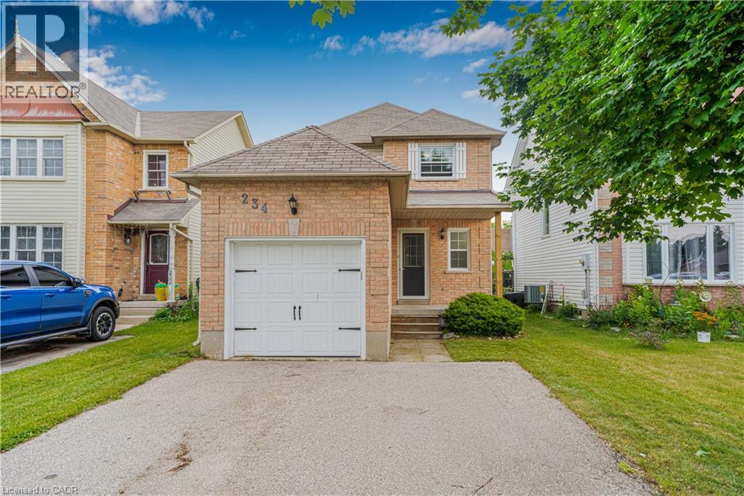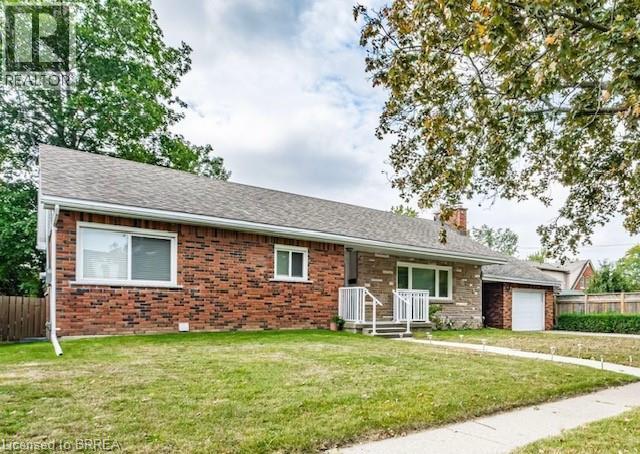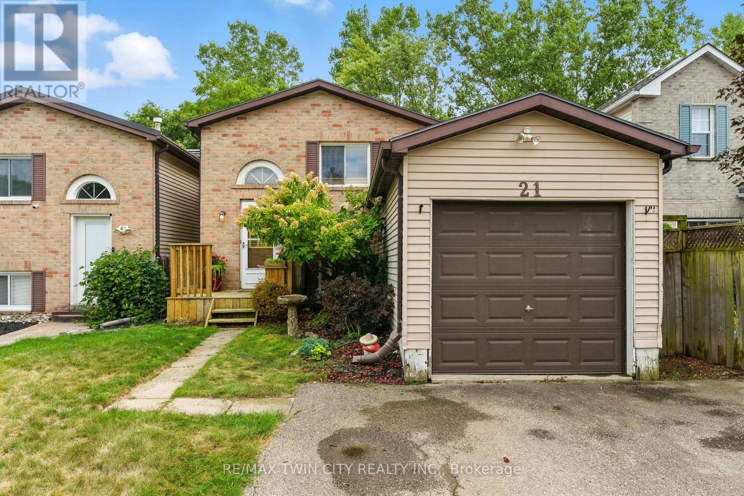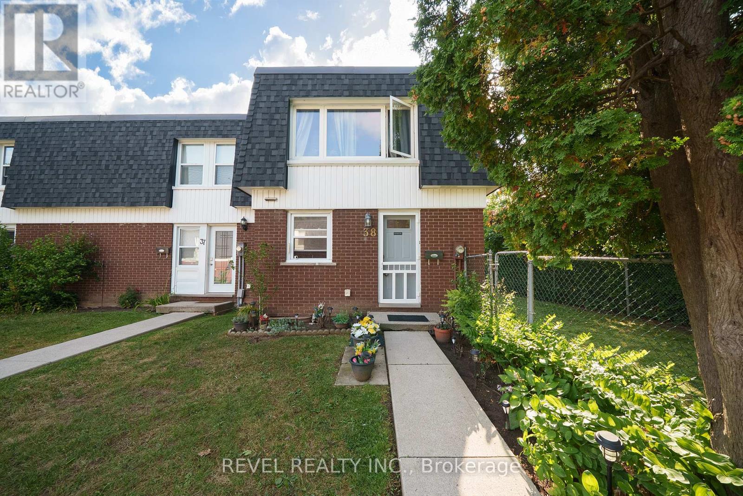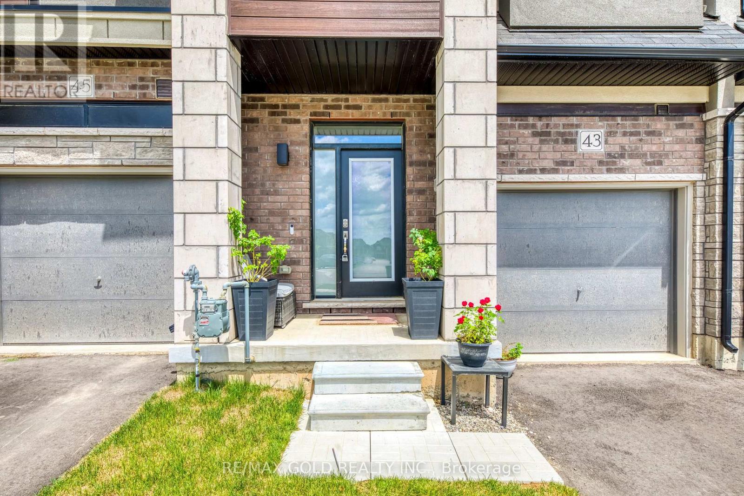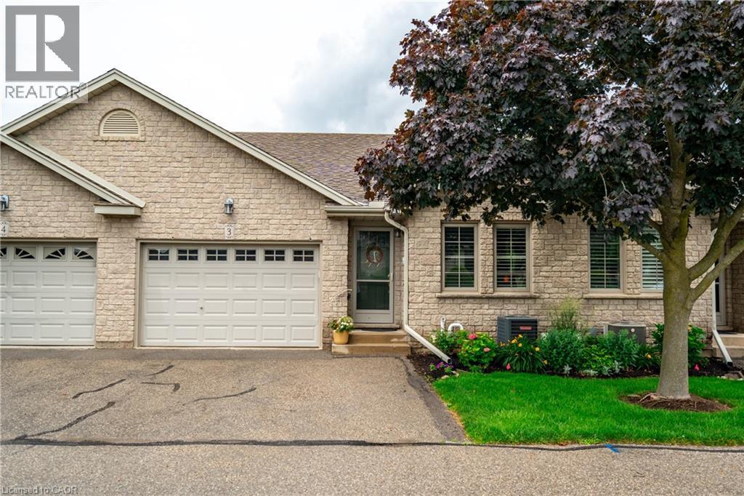
19 Hanlon Place Unit 3
19 Hanlon Place Unit 3
Highlights
Description
- Home value ($/Sqft)$525/Sqft
- Time on Houseful64 days
- Property typeSingle family
- StyleBungalow
- Median school Score
- Year built2001
- Mortgage payment
Welcome to this beautifully designed bungalow townhome, located in a town often celebrated as one of Ontario’s prettiest. With its historic charm, vibrant downtown core, boutique shops, cozy cafés, and year-round festivals, Paris offers the perfect blend of small-town warmth and modern convenience. This larger floorplan unit features a 1.5-car garage and a spacious, thoughtfully designed interior. The main living area boasts soaring 11-foot ceilings, creating a bright and airy atmosphere across the open-concept kitchen, dining, and living spaces. Elegant California shutters on all main floor windows add style and functionality. The main floor also includes two generously sized bedrooms, main floor laundry, and access to a private back deck—ideal for outdoor entertaining or peaceful relaxation. Downstairs, the fully finished basement offers a third bedroom, a large recreation room, a 4-piece bathroom with a jetted tub, plus a generous storage room and a dedicated workshop area. Recent upgrades include a new furnace and A/C (2023). Conveniently located just minutes from Hwy 403 access via Rest Acres Road, and close to new south-end shopping, the Paris Medical Centre, and other key amenities. This is a rare opportunity to enjoy easy, low-maintenance living within one of Ontario’s most charming and sought-after communities. (id:63267)
Home overview
- Cooling Central air conditioning
- Heat source Natural gas
- Heat type Forced air
- Sewer/ septic Municipal sewage system
- # total stories 1
- # parking spaces 3
- Has garage (y/n) Yes
- # full baths 2
- # total bathrooms 2.0
- # of above grade bedrooms 3
- Community features Quiet area
- Subdivision 2107 - victoria park
- Lot size (acres) 0.0
- Building size 1200
- Listing # 40747373
- Property sub type Single family residence
- Status Active
- Storage 4.089m X 3.962m
Level: Lower - Workshop 3.556m X 4.267m
Level: Lower - Recreational room 8.611m X 3.988m
Level: Lower - Bathroom (# of pieces - 4) 2.337m X 2.464m
Level: Lower - Bedroom 4.394m X 4.166m
Level: Lower - Bedroom 3.658m X 2.718m
Level: Main - Bedroom 3.886m X 4.14m
Level: Main - Dining room 3.2m X 4.089m
Level: Main - Laundry Measurements not available
Level: Main - Kitchen 2.997m X 4.013m
Level: Main - Bathroom (# of pieces - 4) 3.15m X 1.346m
Level: Main - Foyer 3.886m X 1.168m
Level: Main - Living room 4.14m X 4.089m
Level: Main
- Listing source url Https://www.realtor.ca/real-estate/28551828/19-hanlon-place-unit-3-paris
- Listing type identifier Idx

$-1,276
/ Month




