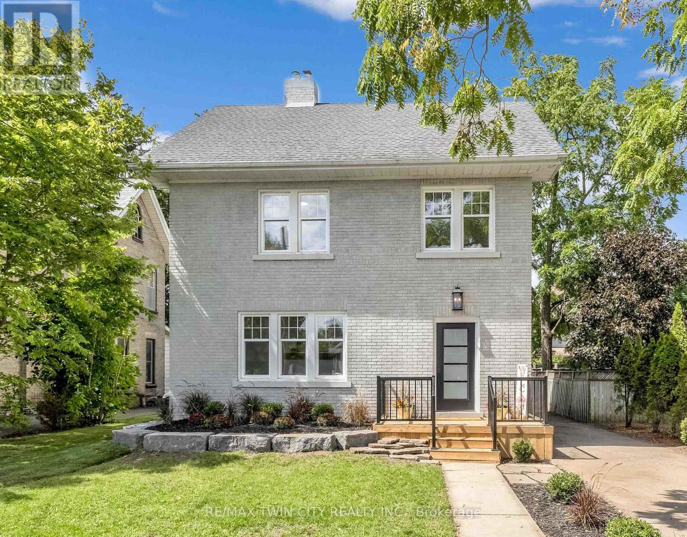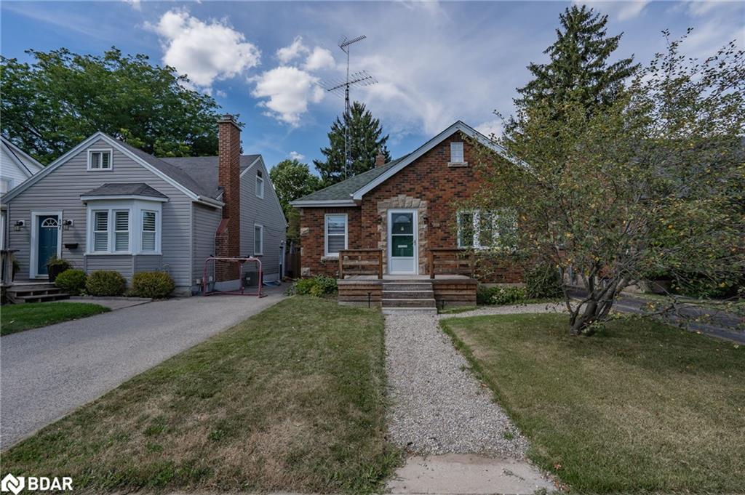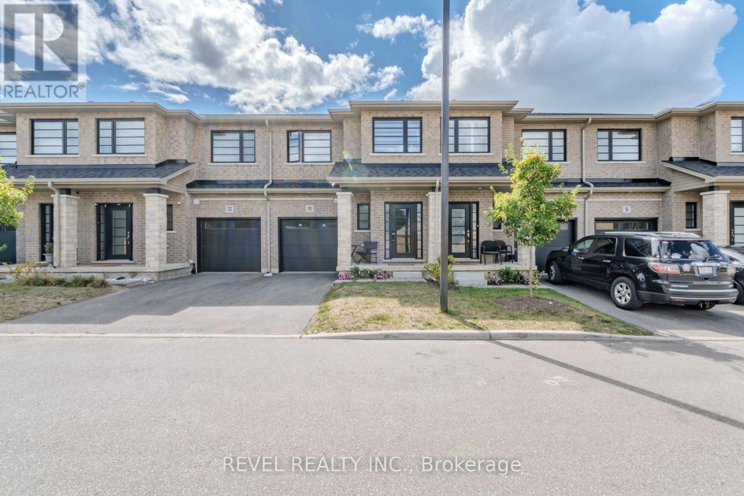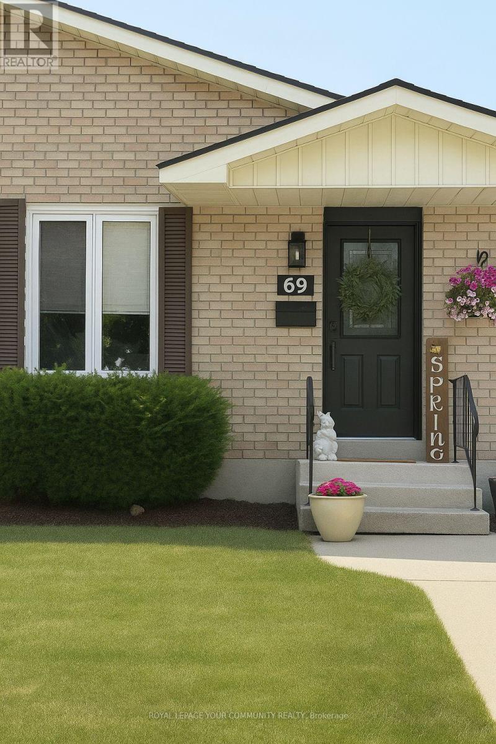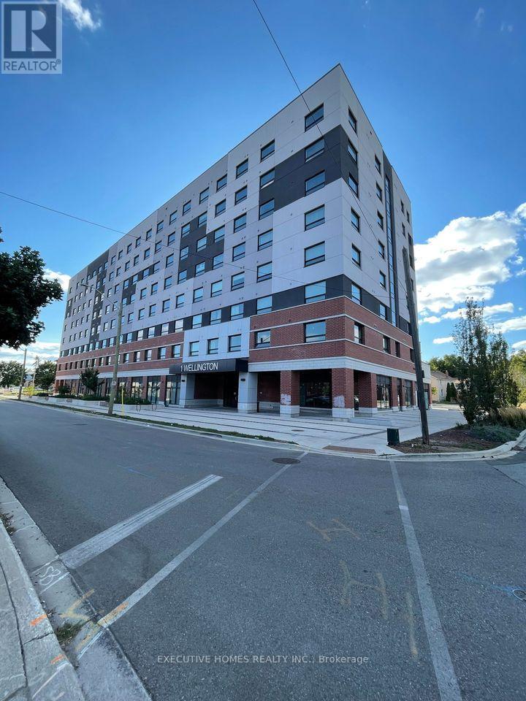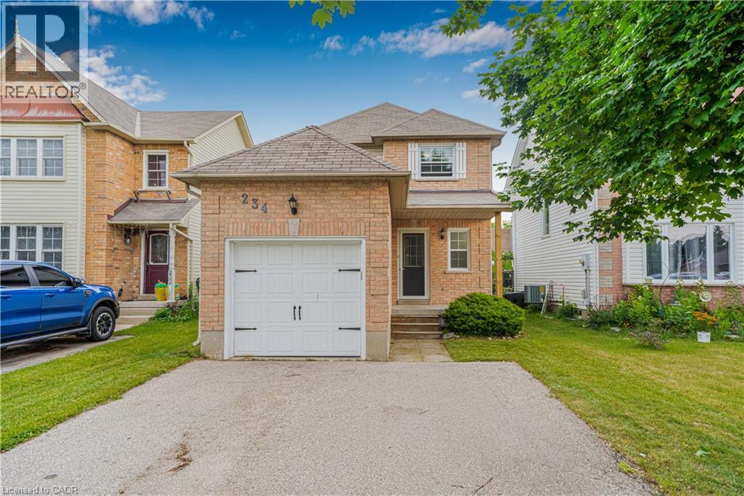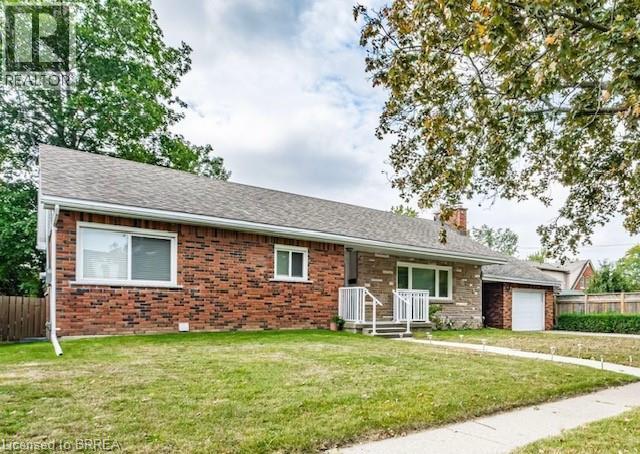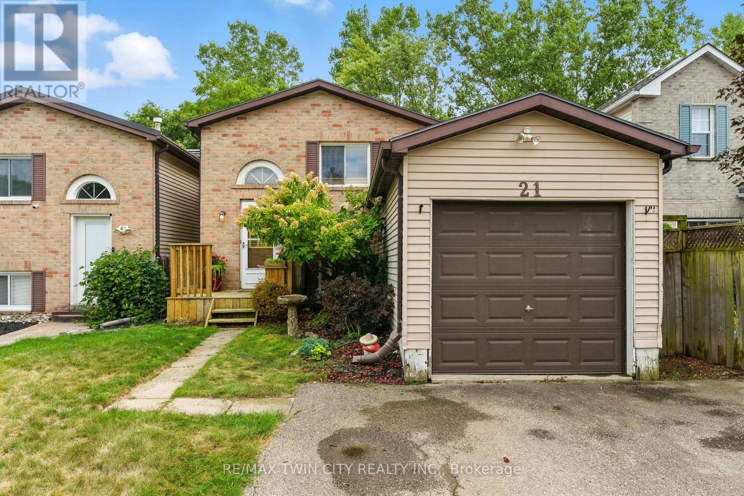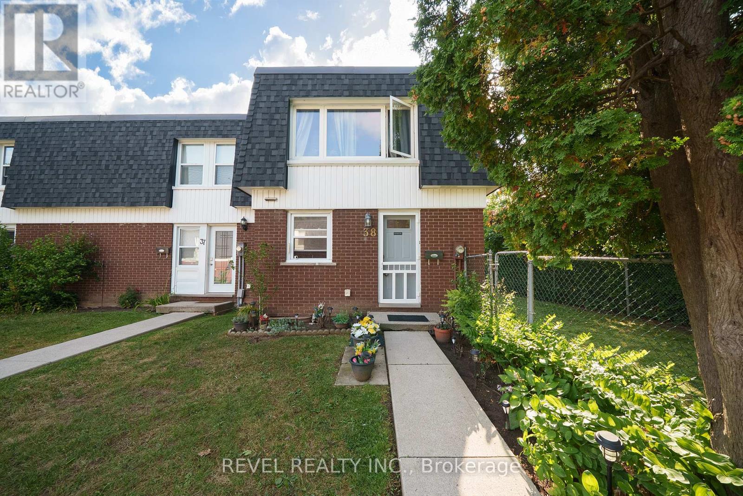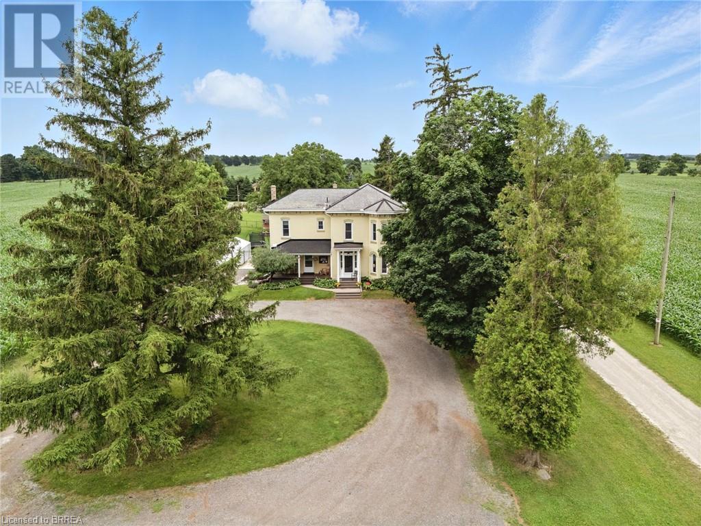
Highlights
Description
- Home value ($/Sqft)$411/Sqft
- Time on Houseful51 days
- Property typeSingle family
- Style2 level
- Median school Score
- Lot size1.14 Acres
- Mortgage payment
Welcome to 194 Bethel Road, a one-of-a-kind country estate offering both the space and the setting to grow, gather, work, and relax—all in one place. Situated on an acre of land, this property offers complete privacy with open fields on both sides and no next-door neighbours. With just over 4,600 square feet of fully renovated living space between the main home and the separate building (currently operating as a golf simulator business!!) , this space is designed for true multi-generational living or anyone looking for space and freedom to live without compromise! Inside the main home, you’ll find five spacious bedrooms and three bathrooms, all updated with modern finishes. Boasting two separate kitchens and two large living rooms, the layout is ideal for large families, blended families, hosting family gatherings, or offering private quarters for in-laws & adult children. Step outside into your backyard oasis featuring a two-tier deck with an above ground heated pool. The oversized driveway easily accommodates more than 20 vehicles, making it ideal for hosting, storing recreational vehicles, or running a home-based business. Speaking of business opportunities, the property includes a fully operational golf simulator building—currently set up as a business space but easily transformed into a secondary guest house with over 2000 sq feet of living space (water and waste and hvac already in place), the ultimate she-shed, man cave, creative studio, workshop, or new business venture of your choice. Whether you're an entrepreneur or a hobbyist, this unique feature sets the home apart. 194 Bethel Road is not just a home—it's a lifestyle. Whether you're looking for space to expand, privacy to retreat, or a turnkey solution for multi-family living, this rare gem delivers on all fronts. This home can also be sold with the business. This business will pay all expenses in revenue! Don’t miss the chance to own one of the most versatile updated properties in Brant County! (id:55581)
Home overview
- Cooling Central air conditioning
- Heat source Propane
- Heat type Forced air
- Has pool (y/n) Yes
- Sewer/ septic Septic system
- # total stories 2
- Fencing Fence
- # parking spaces 21
- Has garage (y/n) Yes
- # full baths 2
- # half baths 2
- # total bathrooms 4.0
- # of above grade bedrooms 5
- Has fireplace (y/n) Yes
- Community features Quiet area, school bus
- Subdivision 2121 - sw rural
- Lot dimensions 1.144
- Lot size (acres) 1.14
- Building size 4624
- Listing # 40748947
- Property sub type Single family residence
- Status Active
- Bedroom 6.172m X 3.708m
Level: 2nd - Primary bedroom 5.029m X 3.861m
Level: 2nd - Bedroom 4.115m X 4.039m
Level: 2nd - Bedroom 4.318m X 2.667m
Level: 2nd - Bathroom (# of pieces - 5) 2.616m X 2.21m
Level: 2nd - Other 7.315m X 7.366m
Level: 3rd - Storage 10.236m X 5.918m
Level: 3rd - Storage 6.477m X 4.75m
Level: Basement - Storage 2.083m X 1.168m
Level: Basement - Other 6.248m X 4.42m
Level: Basement - Bathroom (# of pieces - 2) 2.21m X 2.007m
Level: Main - Storage 2.21m X 1.981m
Level: Main - Bathroom (# of pieces - 2) 2.261m X 1.295m
Level: Main - Utility 3.327m X 1.194m
Level: Main - Foyer 4.724m X 2.718m
Level: Main - Bathroom (# of pieces - 3) 2.515m X 1.956m
Level: Main - Dining room 5.232m X 3.251m
Level: Main - Games room 13.335m X 10.236m
Level: Main - Primary bedroom 5.817m X 2.413m
Level: Main - Laundry 3.251m X 2.997m
Level: Main
- Listing source url Https://www.realtor.ca/real-estate/28613422/194-bethel-road-paris
- Listing type identifier Idx

$-5,064
/ Month




