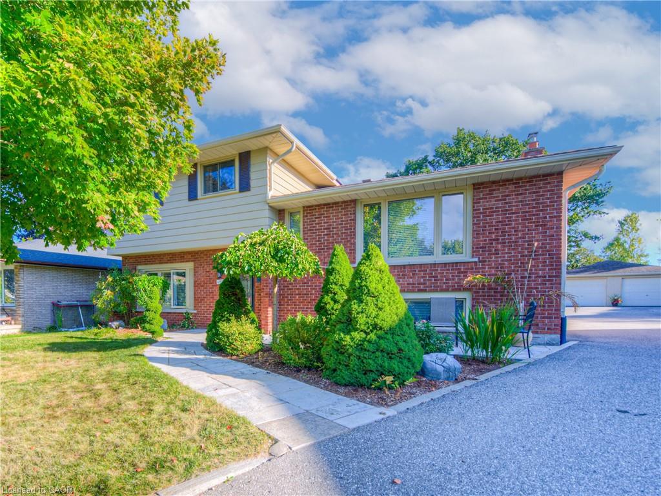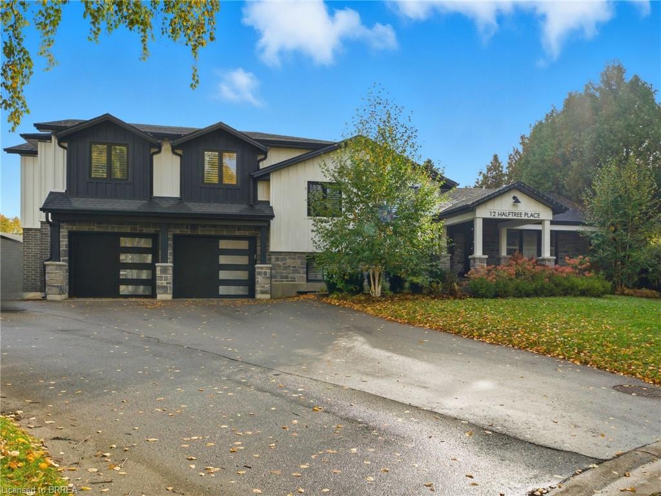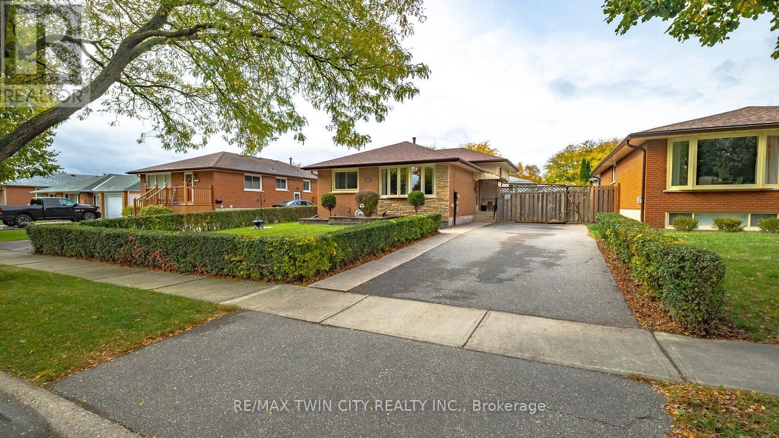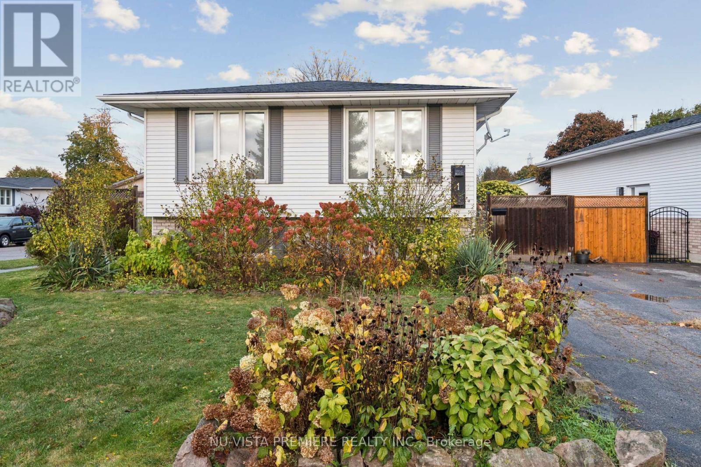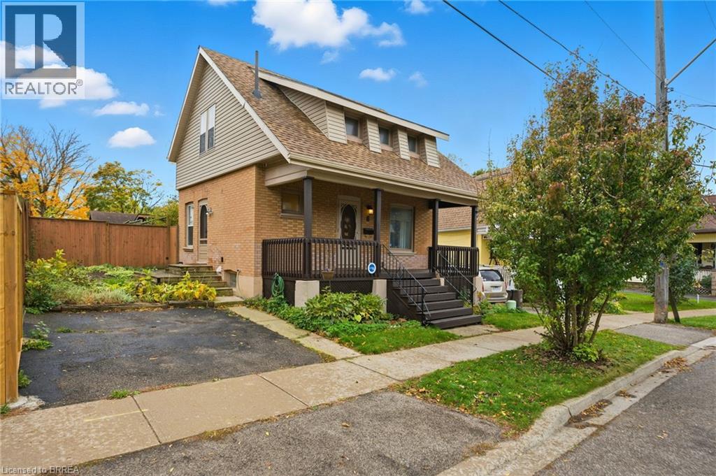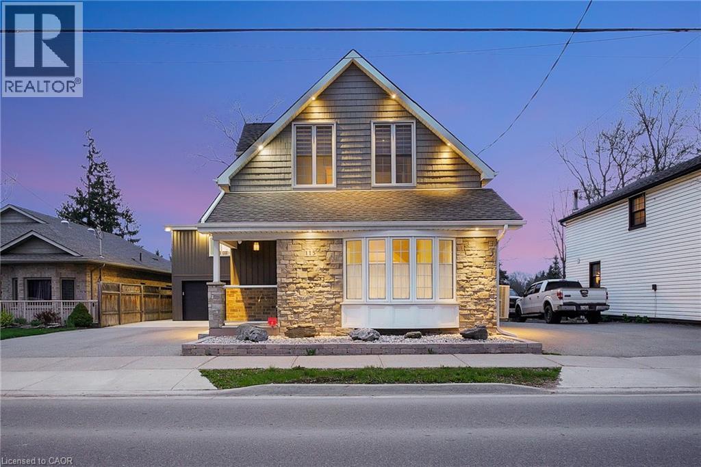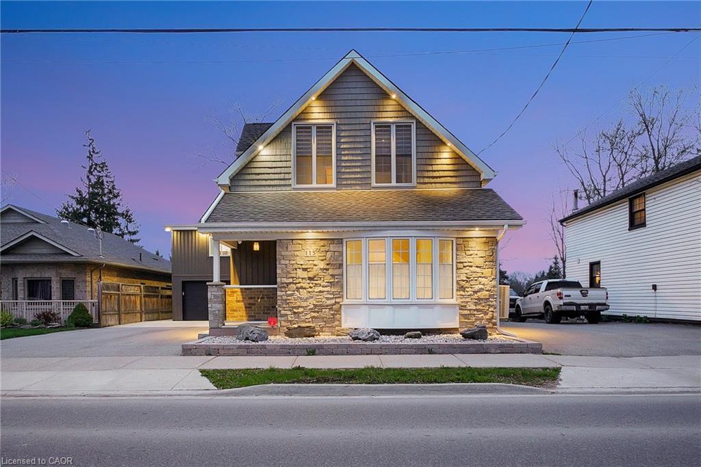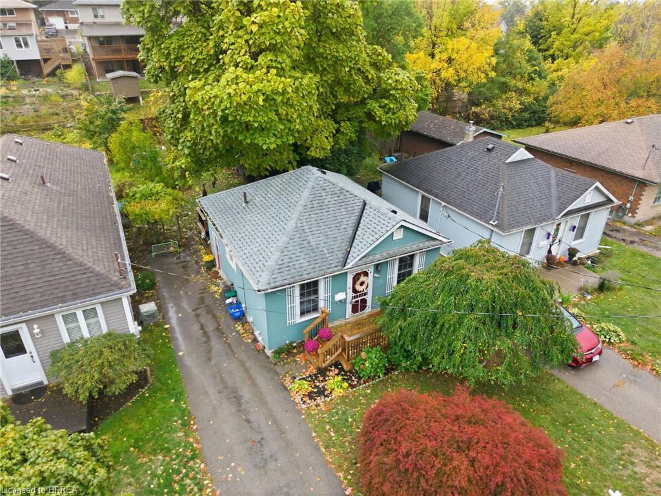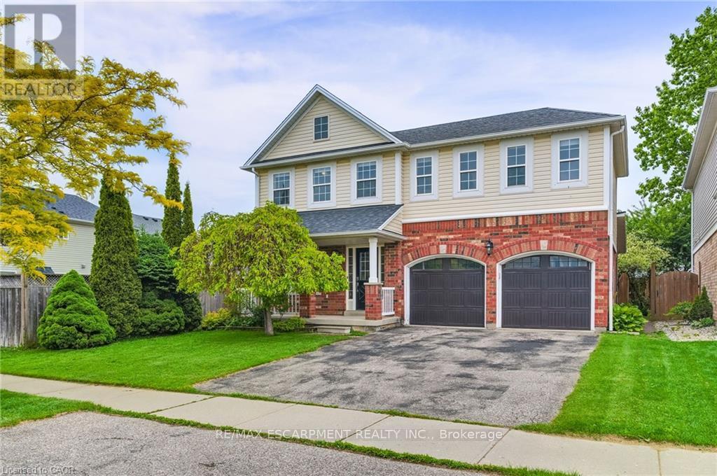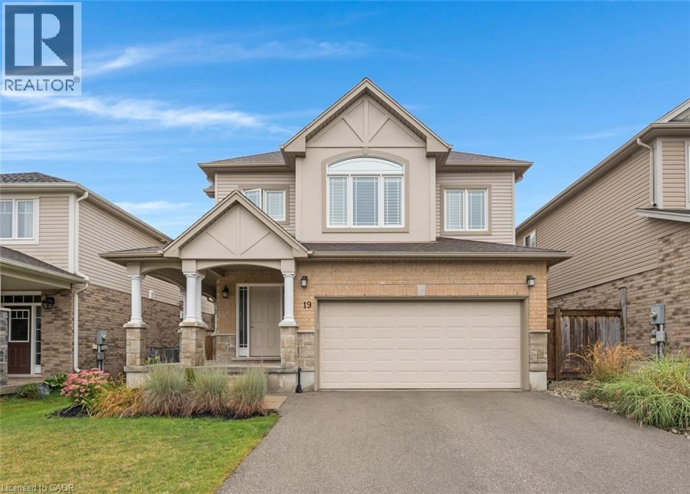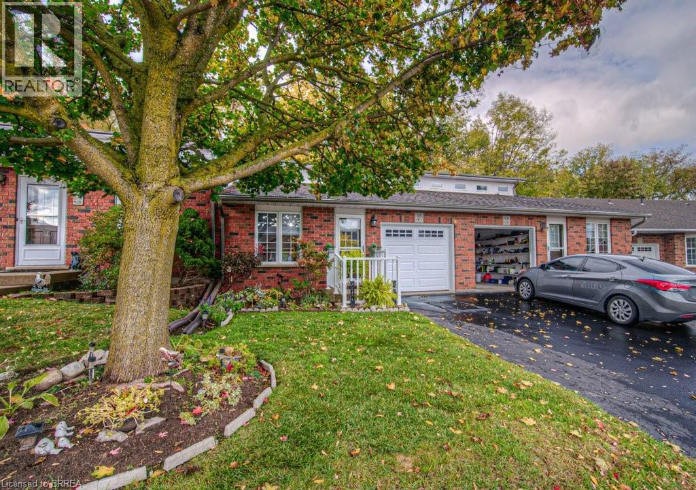- Houseful
- ON
- Brant Paris
- N3L
- 36 Ford St
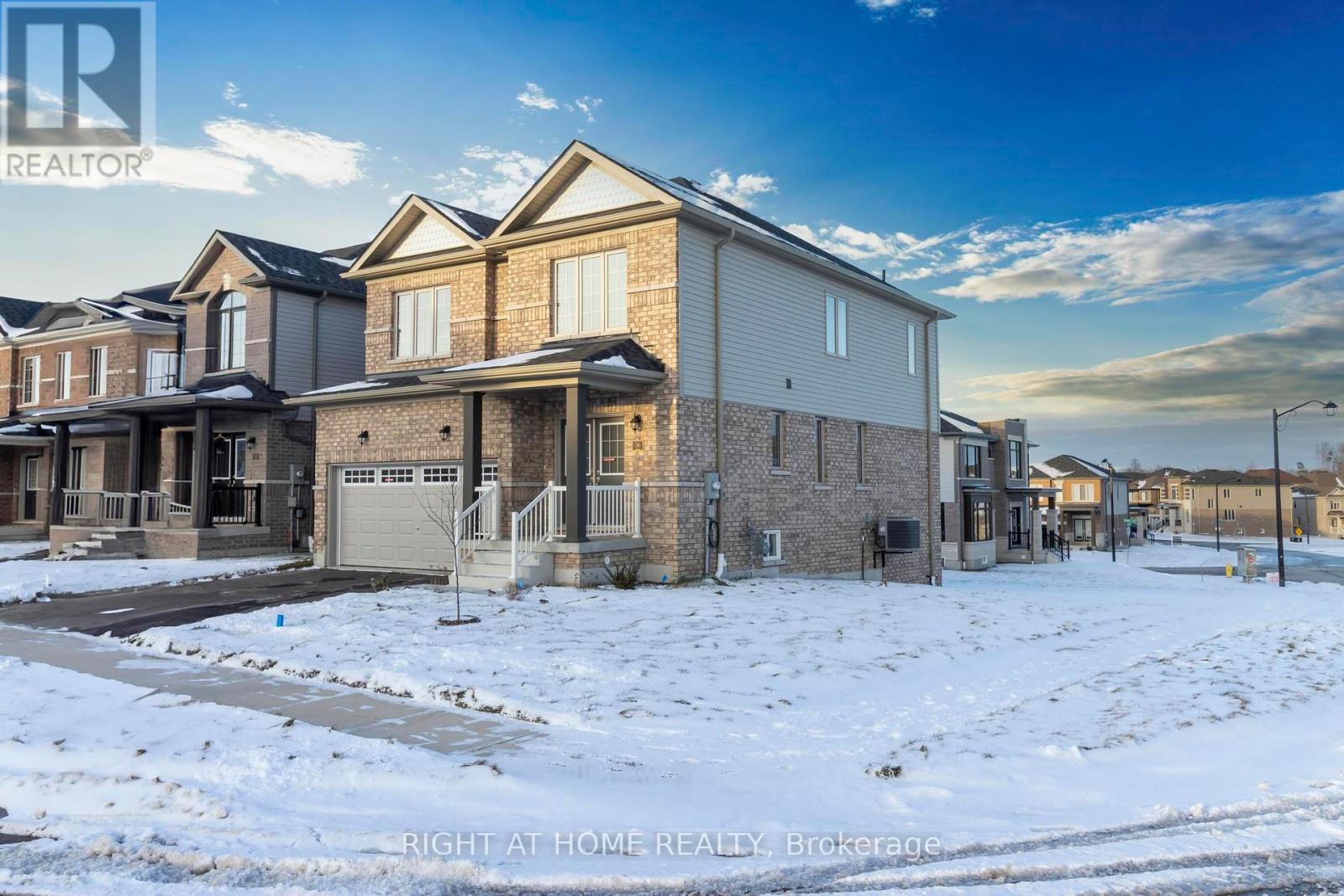
Highlights
Description
- Time on Houseful45 days
- Property typeSingle family
- Median school Score
- Mortgage payment
Beautiful corner two story with 2000+ SF home built by Fernbrook homes in the sought after community of Paris Riverside close to grand river. This home offers three generously proportioned bedrooms along with a media room (can be converted to 4th bedroom) on the second floor. This sunlight filled home offers double door entry, 9 feet ceiling on main floor, upgraded kitchen, hardwood on main and second floor median room, fireplace, upgraded tiles, gas stove, outside gas connection, oak stairs, quartz countertops, stainless steel appliances, water sprinkler system, cold storage, basement offers lookout windows and washroom rough-in, and central vac rough-in. Just a 2-minute walk from the Grand River and a short 2 km drive to downtown. Trail entrance to grand river just across the street. All appliances & fixtures included. Don't miss this opportunity to own this in a gorgeous neighborhood. (id:63267)
Home overview
- Cooling Central air conditioning, air exchanger
- Heat source Natural gas
- Heat type Forced air
- Sewer/ septic Sanitary sewer
- # total stories 2
- # parking spaces 5
- Has garage (y/n) Yes
- # full baths 2
- # half baths 1
- # total bathrooms 3.0
- # of above grade bedrooms 3
- Flooring Hardwood, tile
- Has fireplace (y/n) Yes
- Subdivision Paris
- View City view
- Lot desc Lawn sprinkler
- Lot size (acres) 0.0
- Listing # X12389214
- Property sub type Single family residence
- Status Active
- 2nd bedroom 3.15m X 3.51m
Level: 2nd - Primary bedroom 5.08m X 3.35m
Level: 2nd - Media room 3.15m X 5m
Level: 2nd - Laundry 1m X 1m
Level: 2nd - 3rd bedroom 3.15m X 3.66m
Level: 2nd - Great room 4.27m X 3.961m
Level: Main - Dining room 4.27m X 3.66m
Level: Main - Kitchen 3.66m X 2.74m
Level: Main - Eating area 3.66m X 2.9m
Level: Main
- Listing source url Https://www.realtor.ca/real-estate/28831472/36-ford-street-brant-paris-paris
- Listing type identifier Idx

$-2,371
/ Month

