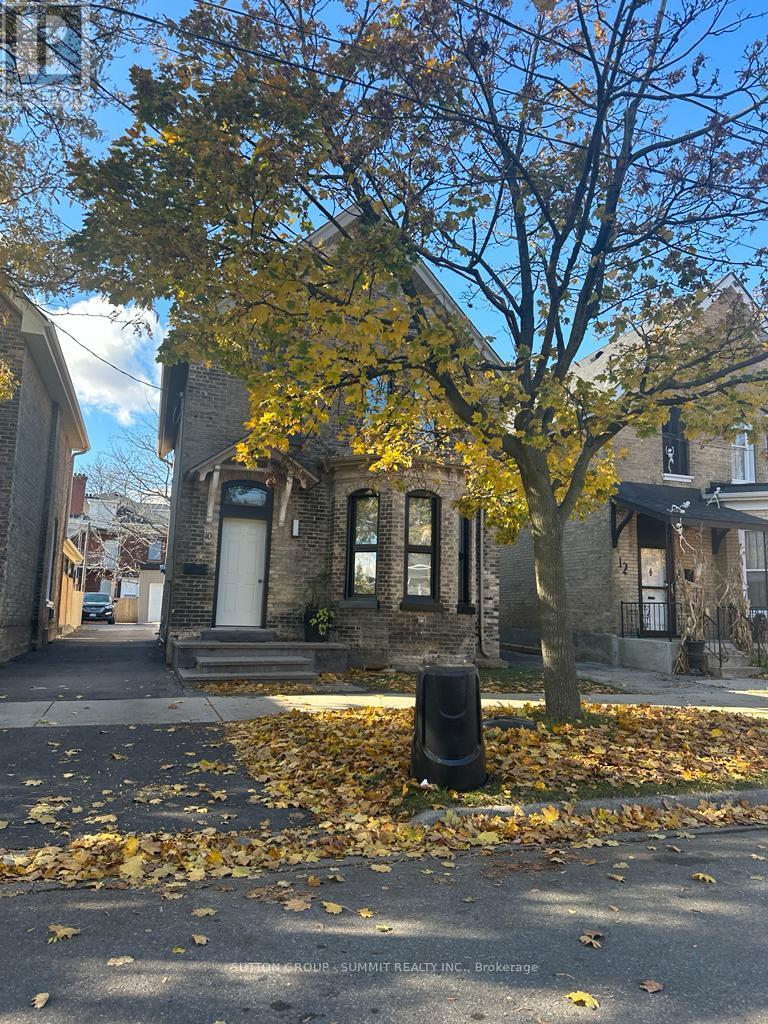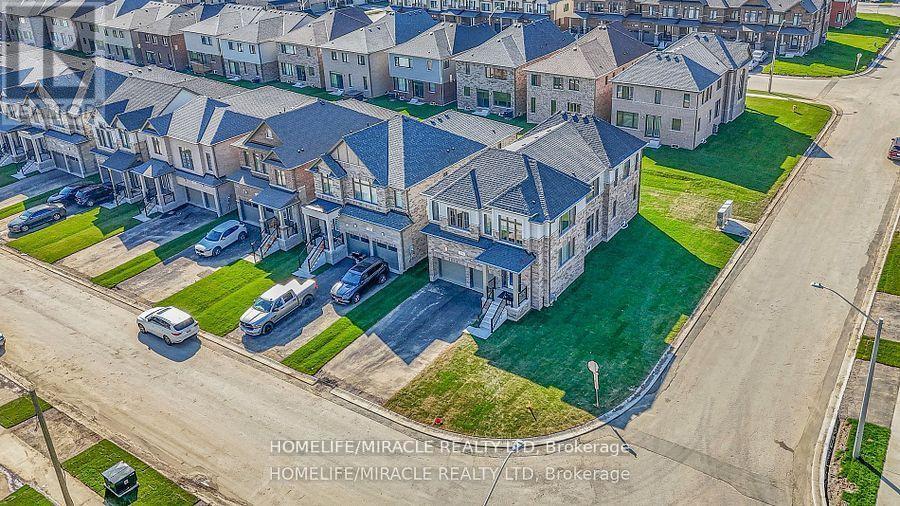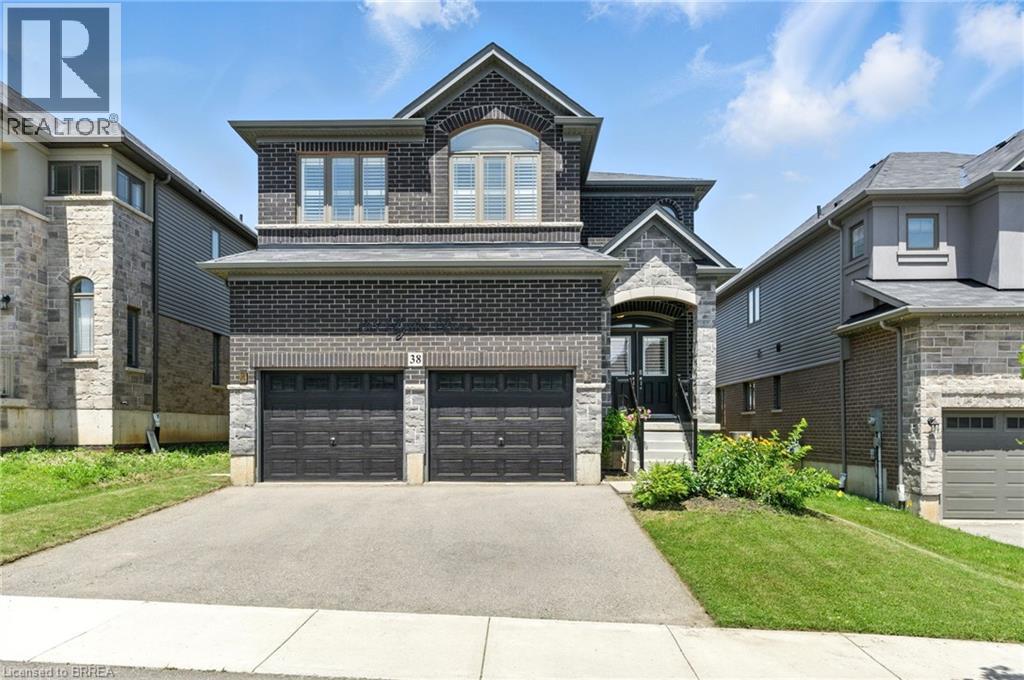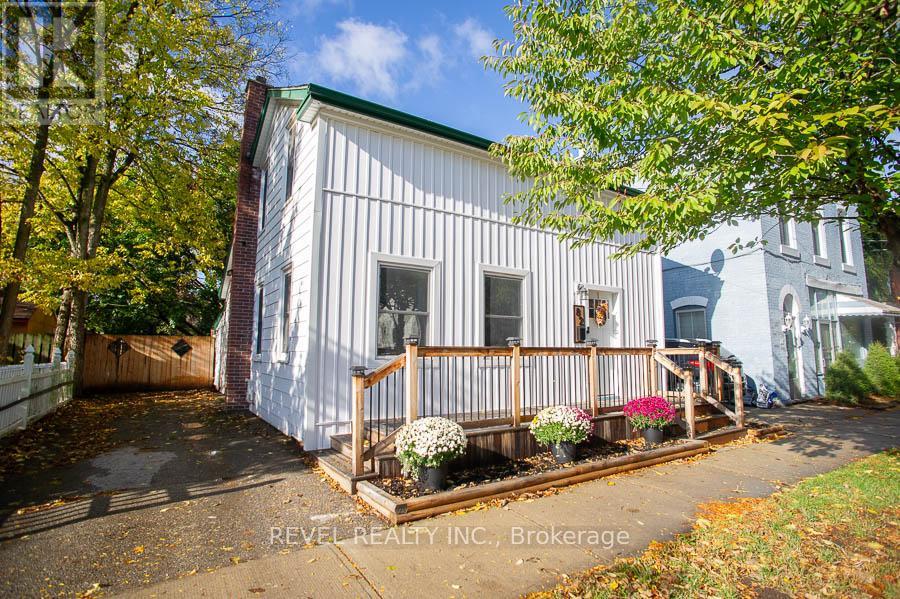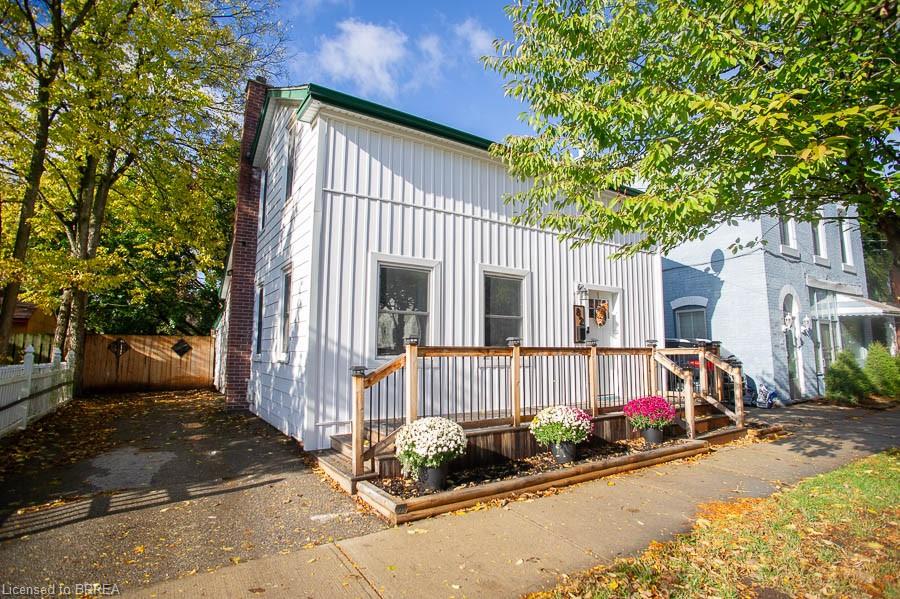- Houseful
- ON
- Brant Paris
- N3L
- 32 George Brier Dr W
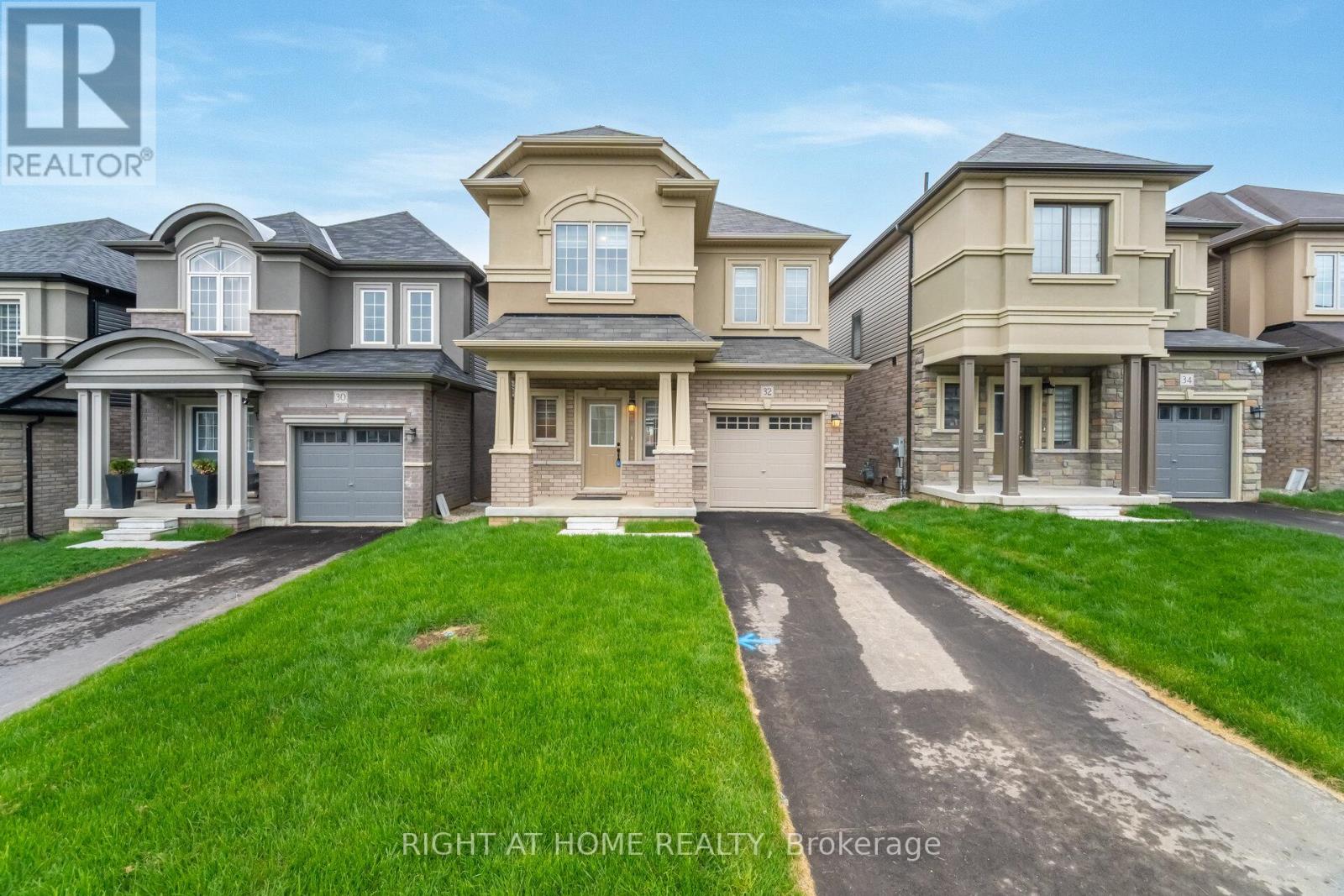
Highlights
Description
- Time on Houseful52 days
- Property typeSingle family
- Median school Score
- Mortgage payment
FINISHED BASEMENT - Everything You Need & Ready in This 2 Year New Detached 4+1 Bedroom & Den 3.5 Bathroom Home Approx 2900 Sqft Finished Living Space + Additional & Professionally Finished Basement with a Permit! 2 Kitchens! In-Law Suite Basement! Upgraded Stucco & Stone Front Elevation. 9 Foot Ceilings on Main. Spacious Foyer Entrance With Huge Coat Closet & Modern Niche Space For Decorative Furniture Designing! Direct Access to the Garage From Foyer. Kitchen with Huge Island with Breakfast, Lots of Solid Oak Cabinets, Microwave Insert Space, with Stainless Steel Appliances. Main Floor Has 2 Living Spaces + a Dinette Spacious Enough for a Large Dining Table. Elegant 12x24 Tiles. Custom Sheer Shade Throughout Entire Home, Large Glass Sliding Door to a Relaxing Backyard Deck. 4 Very Spacious Bedrooms Upstairs. Master Bedroom Features a Huge L-Shaped Walk-in Closet and a 4 Piece Bathroom with a Soaker Tub, Stand-Up Shower with a Glass Entrance, And Vanity with Tons of Counter Space. All Closets with Upgraded Doors. Convenient 2nd Floor Large Laundry Room. The Basement is Ready for You & Finished with an Additional Kitchen, Huge Living Space, Bedroom, 1 Full Bathroom with Integrated Stacked Laundry & Huge Pantry/Storage! Literally a 2 Minute Drive to the Highway 403 Exit! All New Plazas Just Finished Construction with Everything You Need Including Dollarama, Home Hardware, Tim Hortons, Burger King, Anytime Fitness, Tons of Restaurants, Pet Stores, Brant Sports Complex & More! This Home is Located at the very South Tip of Paris, only a 5 to 10 Minute Drive to All Amenities in Brantford, including Lynden Mall & Costco! Home Under Tarion Warranty, Buy with Confidence! (id:63267)
Home overview
- Cooling Central air conditioning
- Heat source Natural gas
- Heat type Forced air
- Sewer/ septic Sanitary sewer
- # total stories 2
- # parking spaces 3
- Has garage (y/n) Yes
- # full baths 3
- # half baths 1
- # total bathrooms 4.0
- # of above grade bedrooms 5
- Community features Community centre
- Subdivision Paris
- Lot size (acres) 0.0
- Listing # X12164061
- Property sub type Single family residence
- Status Active
- 4th bedroom 3.51m X 3.05m
Level: 2nd - 3rd bedroom 3.23m X 3.1m
Level: 2nd - 2nd bedroom 3.12m X 3.05m
Level: 2nd - Primary bedroom 3.66m X 4.62m
Level: 2nd - Kitchen 2.4m X 3.08m
Level: Basement - Pantry 2.13m X 1.8m
Level: Basement - Utility 3.35m X 1.8m
Level: Basement - Den 2.13m X 4.57m
Level: Basement - Laundry 1m X 1m
Level: Basement - 5th bedroom 3.35m X 5.1m
Level: Basement - Recreational room / games room 2.72m X 3.08m
Level: Basement - Living room 5.823m X 3.4m
Level: Main - Foyer 2.9m X 2.4m
Level: Main - Kitchen 3.45m X 4.01m
Level: Main - Eating area 3.25m X 3.2m
Level: Main - Dining room 3.15m X 3.35m
Level: Main
- Listing source url Https://www.realtor.ca/real-estate/28346821/32-george-brier-drive-w-brant-paris-paris
- Listing type identifier Idx

$-2,344
/ Month




