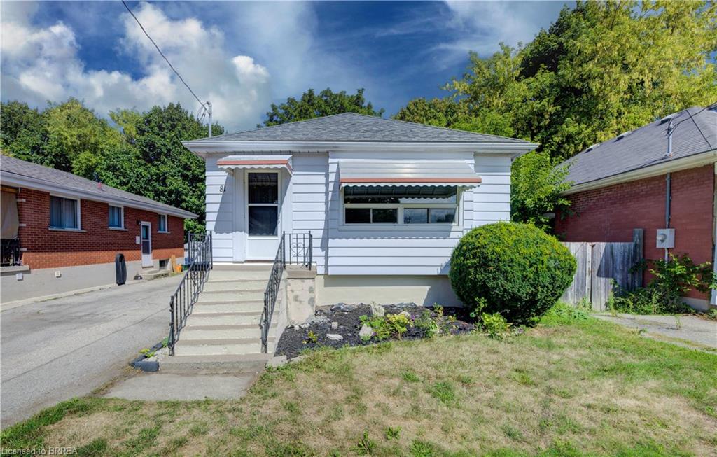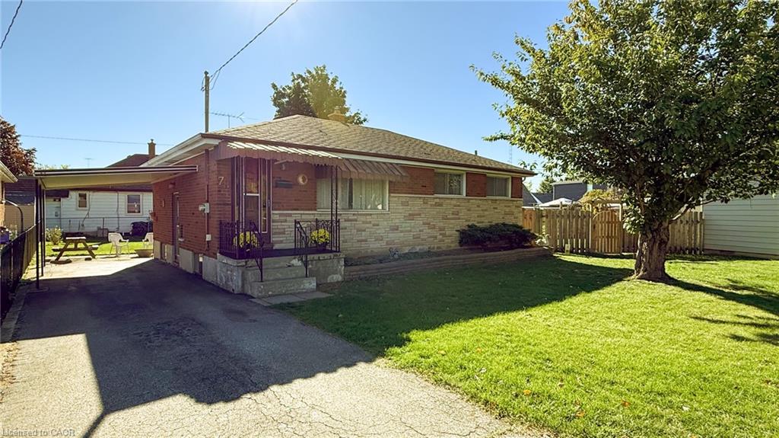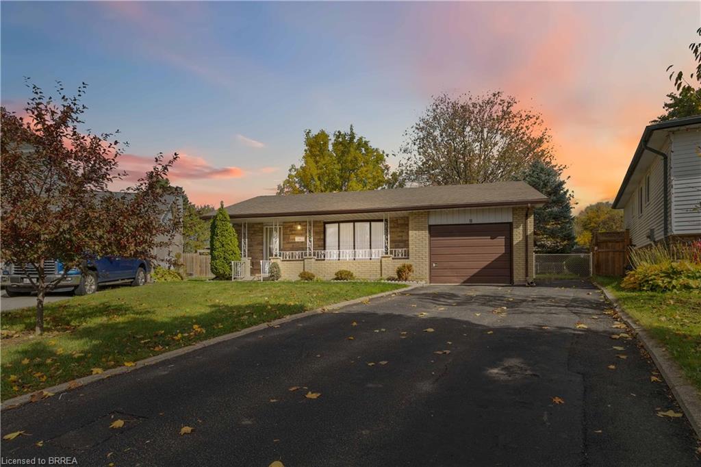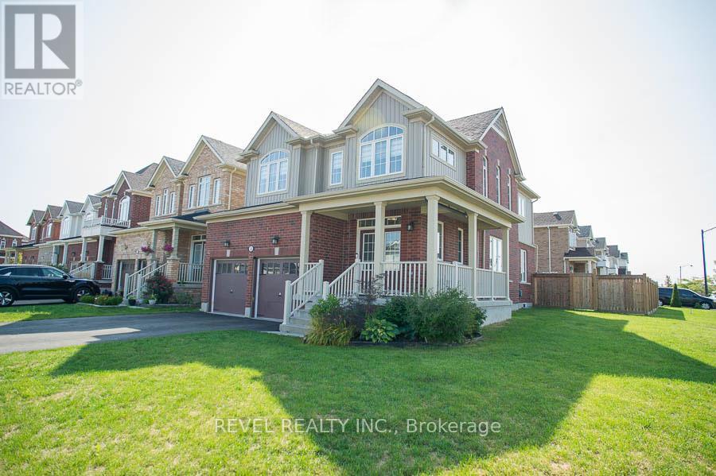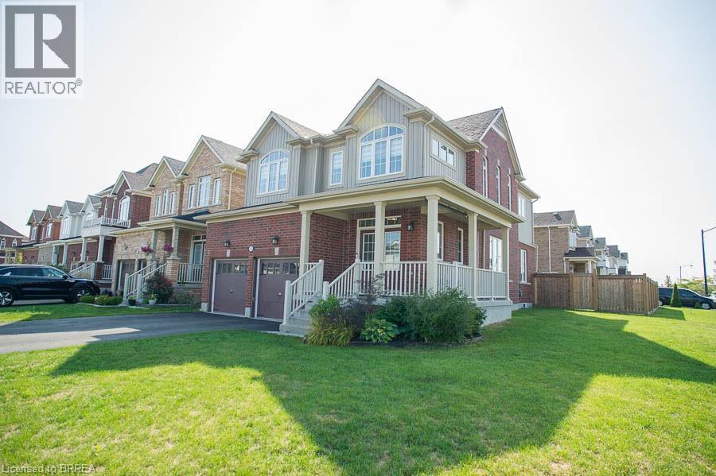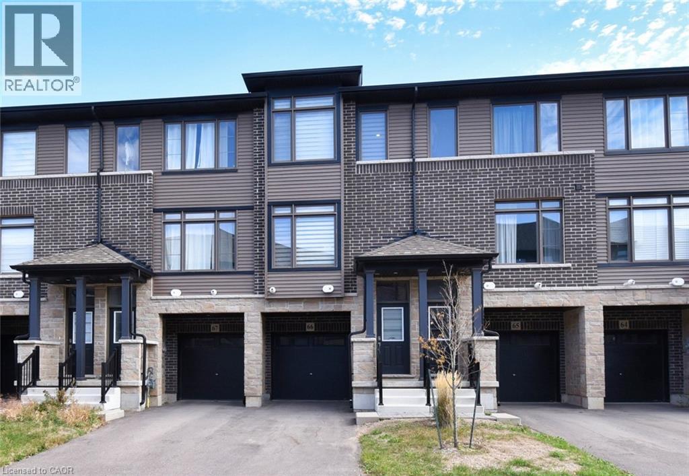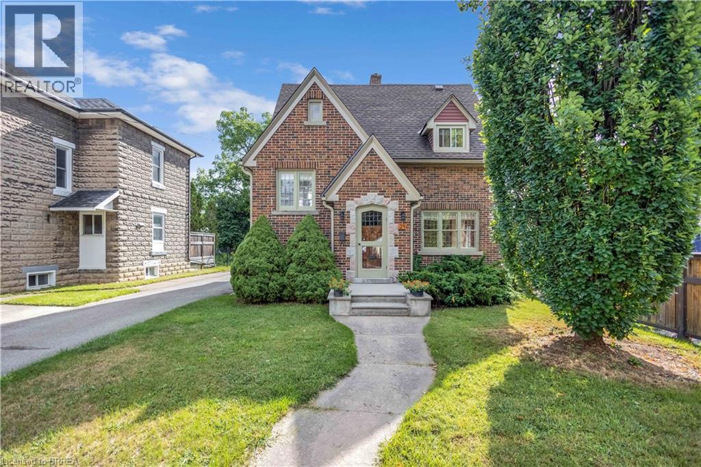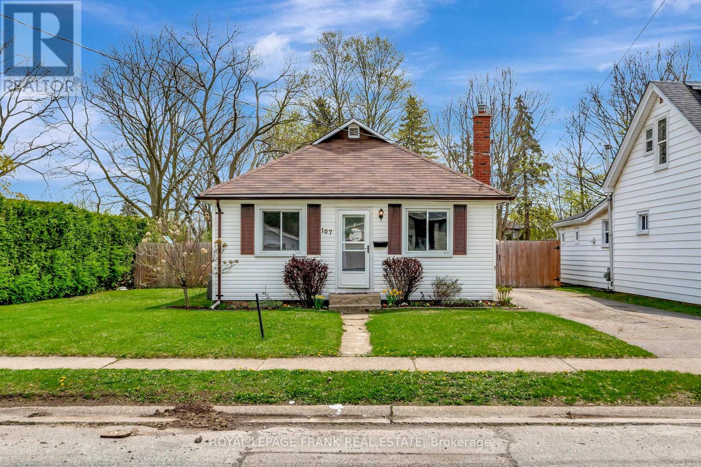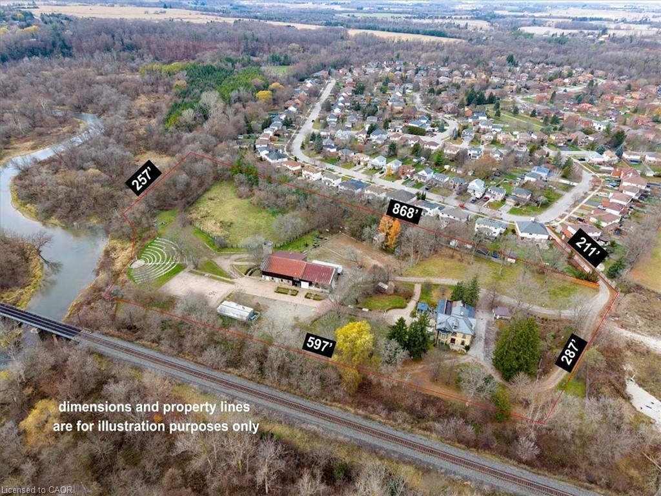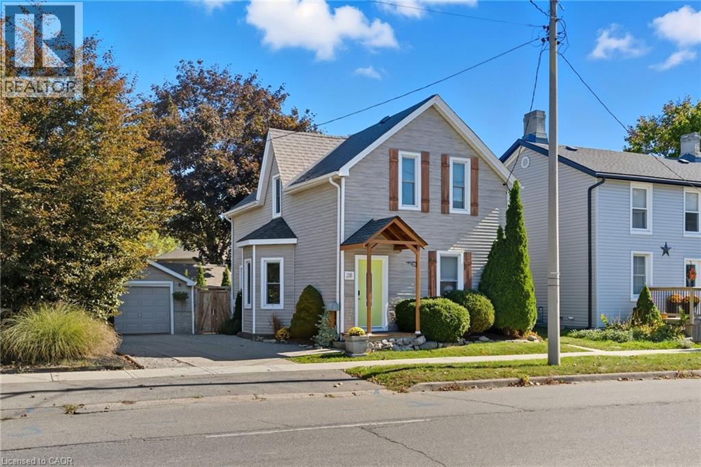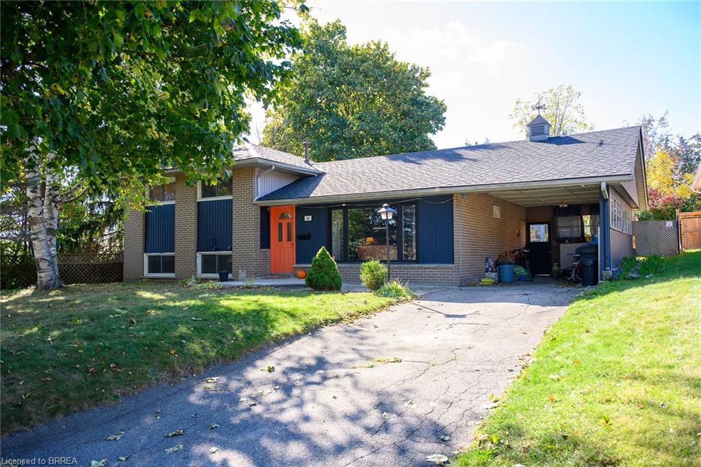
Highlights
This home is
10%
Time on Houseful
4 Days
School rated
5.8/10
Description
- Home value ($/Sqft)$411/Sqft
- Time on Housefulnew 4 days
- Property typeResidential
- StyleSidesplit
- Median school Score
- Lot size9,827 Sqft
- Year built1964
- Mortgage payment
Located in the sought-after north end of Paris, this well-maintained 3-bedroom, 2-bath sidesplit offers comfortable living in a mature, family-friendly neighbourhood. Enjoy a private, fully fenced yard surrounded by mature trees—perfect for relaxing or entertaining outdoors. Inside, the home features newer high end appliances (2022), New 200amp panel and mast (2023), updated fiberglass shingles (2023), and a brand-new furnace and central air system (2025) for worry-free living. A great opportunity to own in one of Paris’s most desirable areas, close to parks, schools, hospital, and everyday amenities.
Andy Tulloch
of Century 21 Heritage House LTD,
MLS®#40779404 updated 1 day ago.
Houseful checked MLS® for data 1 day ago.
Home overview
Amenities / Utilities
- Cooling Central air
- Heat type Forced air, natural gas
- Pets allowed (y/n) No
- Sewer/ septic Sewer (municipal)
- Utilities Cell service, electricity connected, garbage/sanitary collection, natural gas connected, recycling pickup
Exterior
- Construction materials Brick, wood siding
- Foundation Block
- Roof Fiberglass
- Other structures Shed(s)
- # parking spaces 4
- Parking desc Asphalt
Interior
- # full baths 1
- # half baths 1
- # total bathrooms 2.0
- # of above grade bedrooms 3
- # of rooms 11
- Appliances Water heater, water softener, dishwasher, dryer, gas stove, range hood, refrigerator, stove, washer
- Has fireplace (y/n) Yes
- Laundry information In basement
- Interior features High speed internet
Location
- County Brant county
- Area 2105 - paris
- Water source Municipal
- Zoning description R2
- Elementary school North ward school
- High school Paris district high school
Lot/ Land Details
- Lot desc Urban, irregular lot, hospital, playground nearby, schools
- Lot dimensions 64.5 x
Overview
- Approx lot size (range) 0 - 0.5
- Lot size (acres) 9827.44
- Basement information Separate entrance, full, partially finished
- Building size 1701
- Mls® # 40779404
- Property sub type Single family residence
- Status Active
- Virtual tour
- Tax year 2025
Rooms Information
metric
- Bedroom Custom built in childs bed
Level: 2nd - Primary bedroom Second
Level: 2nd - Bedroom Second
Level: 2nd - Bathroom Basement
Level: Basement - Storage Basement
Level: Basement - Laundry Basement
Level: Basement - Family room Basement
Level: Basement - Kitchen Main
Level: Main - Bathroom Main
Level: Main - Living room Main
Level: Main - Dining room Main
Level: Main
SOA_HOUSEKEEPING_ATTRS
- Listing type identifier Idx

Lock your rate with RBC pre-approval
Mortgage rate is for illustrative purposes only. Please check RBC.com/mortgages for the current mortgage rates
$-1,866
/ Month25 Years fixed, 20% down payment, % interest
$
$
$
%
$
%

Schedule a viewing
No obligation or purchase necessary, cancel at any time

