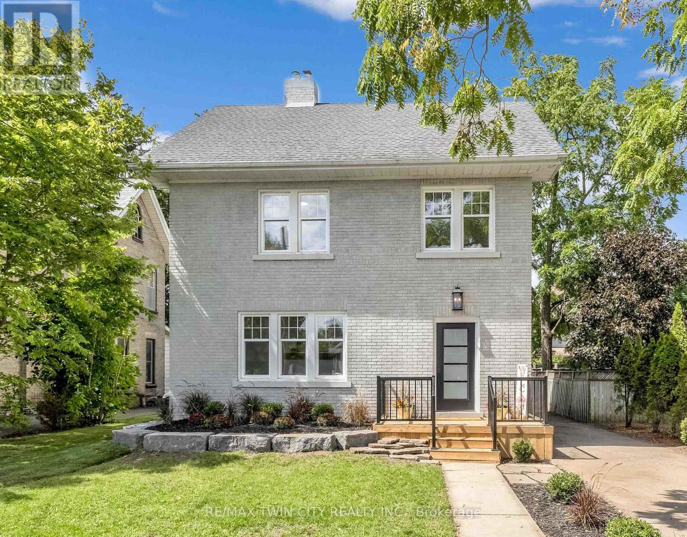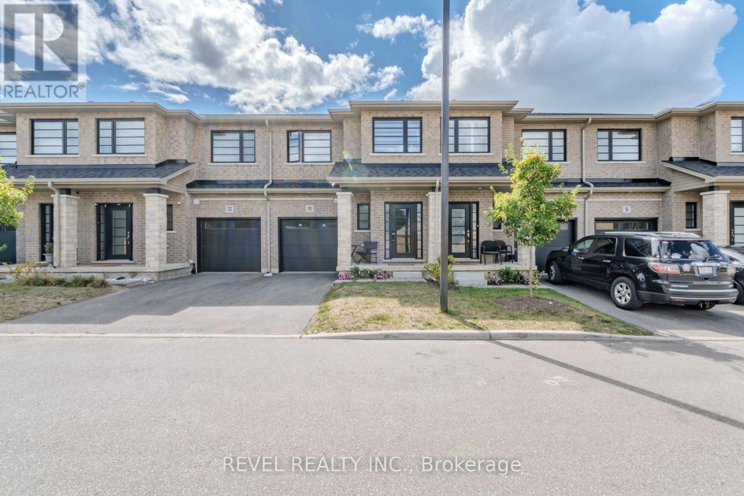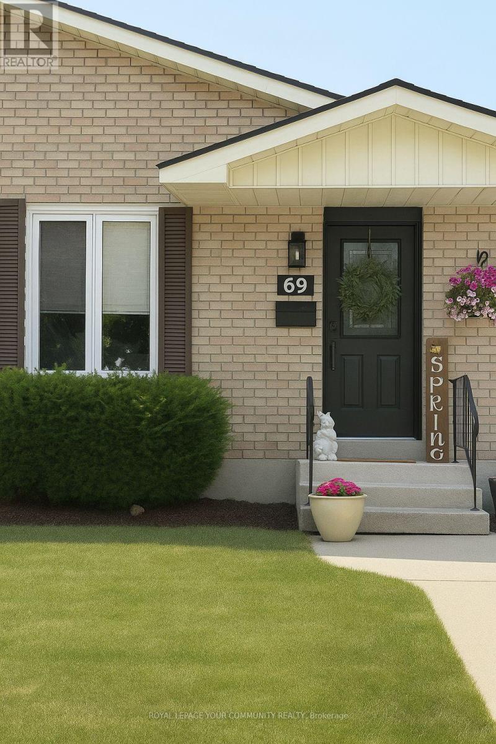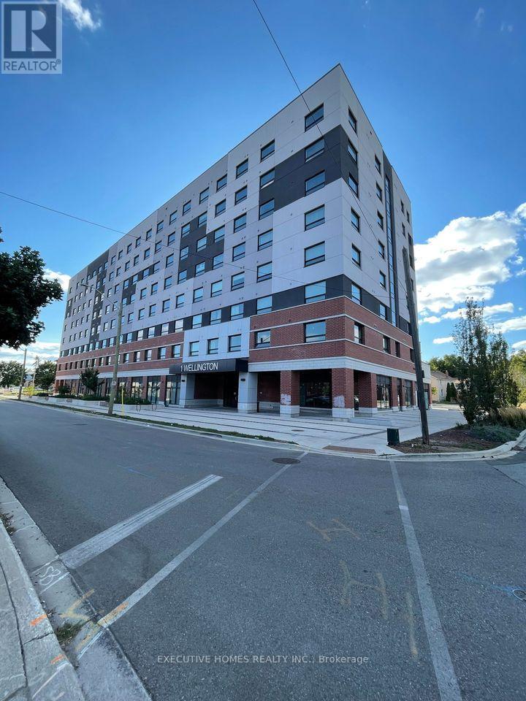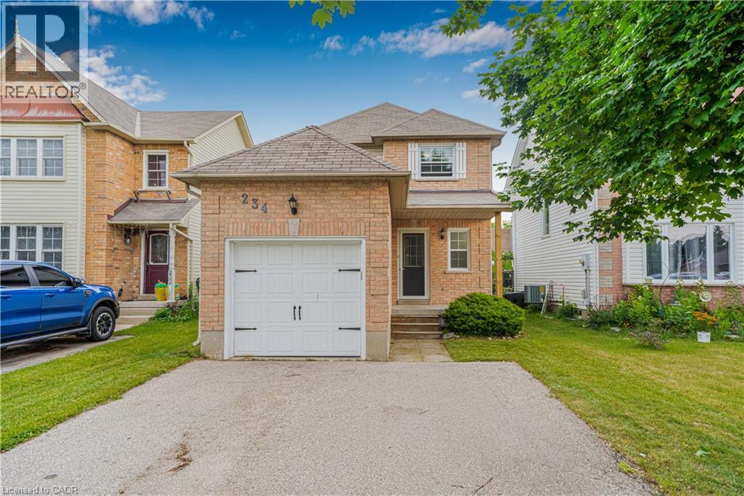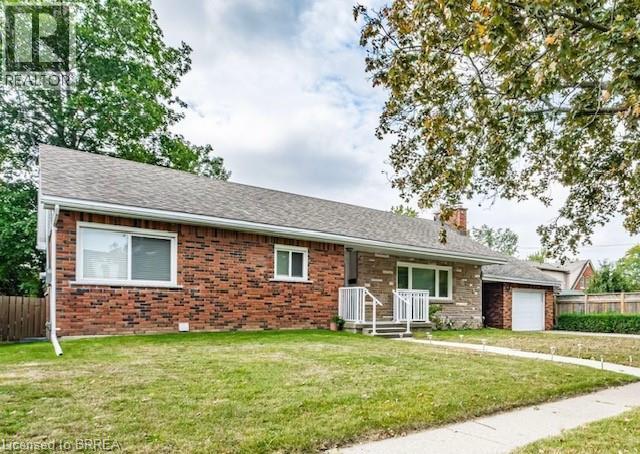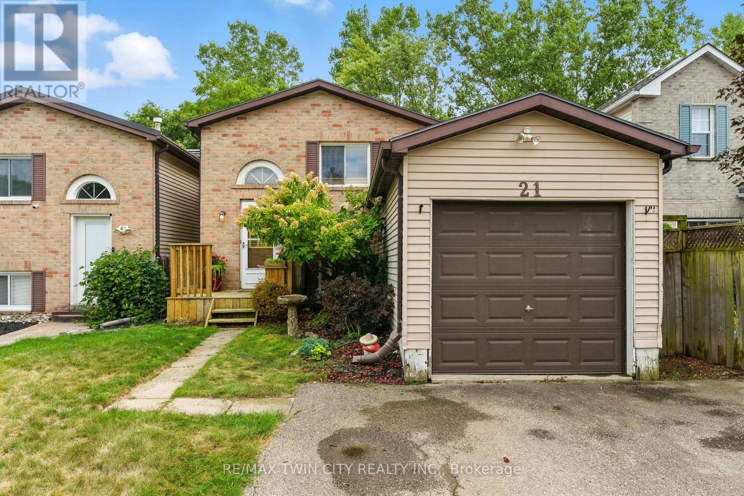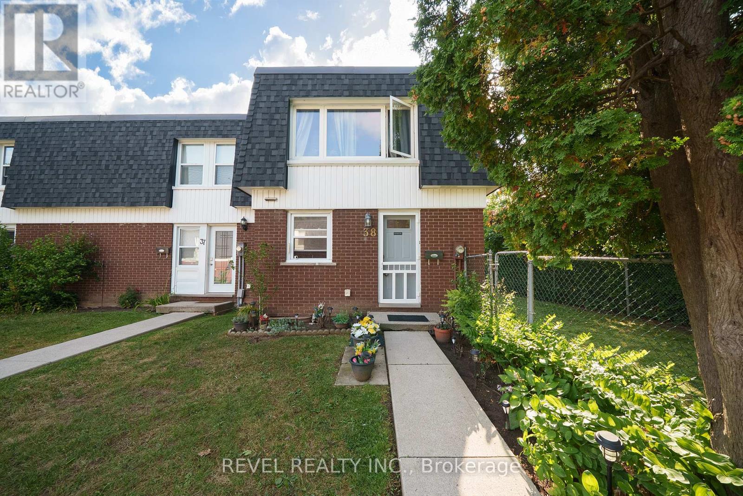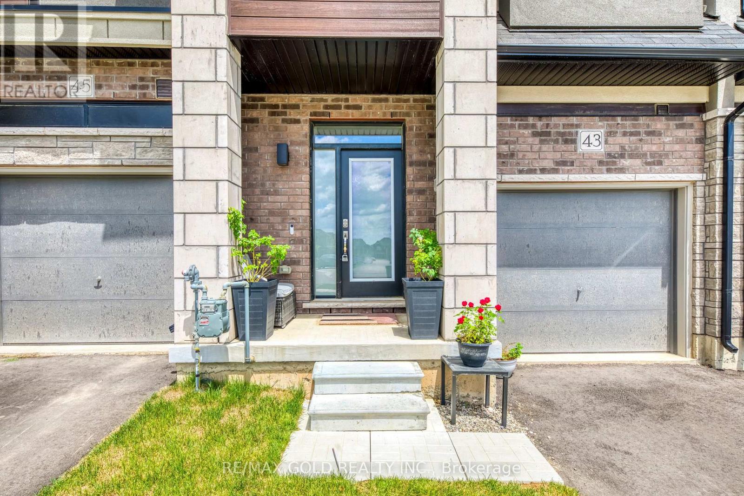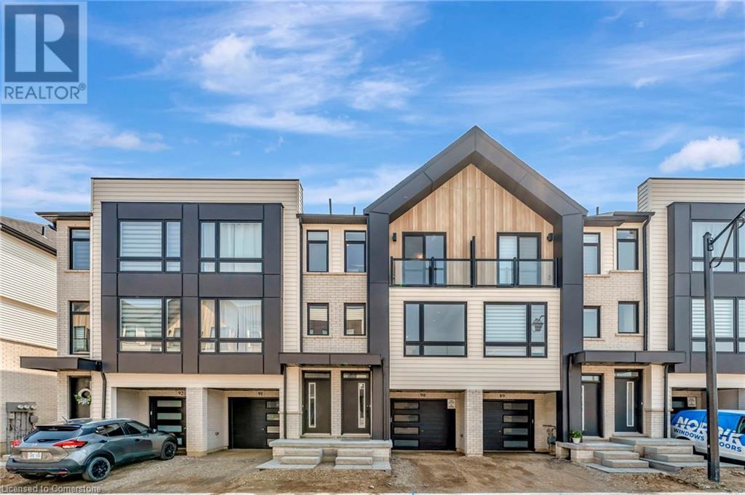
Highlights
Description
- Home value ($/Sqft)$438/Sqft
- Time on Houseful84 days
- Property typeSingle family
- Style3 level
- Median school Score
- Year built2024
- Mortgage payment
Welcome to 55 Tom Brown Dr #90 Located in the Prettiest Town of Paris! Centrally Located near 403, Brant Sports Complex, Schools, Restaurants, Parks, Grand River, Hiking Trails & Much More. This Property offers a Large White Kitchen with Extended Upper Cabinets, Open Concept Breakfast Area with Sliding Doors opening up to an Oversized Modern Glass Balcony with NO BACK NEIGHBOURS, Bright Great Room with Huge Windows filling the space with Lots of Natural Light & Unobstructed Beautiful Sunsets in the Evenings! Vinyl Plank Floors Throughout the Home, 9' Ceilings on Ground & Main Floor! The Finished Ground Floor Provides Additional Space with a Separate Entrance which could be used as a Self Contained Rental Unit or Just a place to Relax. (id:55581)
Home overview
- Cooling Central air conditioning
- Heat type Forced air
- Sewer/ septic Municipal sewage system
- # total stories 3
- # parking spaces 2
- Has garage (y/n) Yes
- # full baths 2
- # half baths 1
- # total bathrooms 3.0
- # of above grade bedrooms 3
- Subdivision 2107 - victoria park
- Lot size (acres) 0.0
- Building size 1508
- Listing # 40741183
- Property sub type Single family residence
- Status Active
- Bedroom 2.134m X 3.607m
Level: 2nd - Bedroom 2.108m X 3.505m
Level: 2nd - Bathroom (# of pieces - 3) Measurements not available
Level: 2nd - Full bathroom Measurements not available
Level: 2nd - Primary bedroom 2.997m X 4.674m
Level: 2nd - Den 4.369m X 4.496m
Level: Lower - Breakfast room 2.057m X 3.759m
Level: Main - Great room 3.15m X 4.928m
Level: Main - Bathroom (# of pieces - 2) Measurements not available
Level: Main - Kitchen 2.286m X 4.216m
Level: Main - Laundry Measurements not available
Level: Main
- Listing source url Https://www.realtor.ca/real-estate/28466553/55-tom-brown-drive-unit-90-paris
- Listing type identifier Idx

$-1,762
/ Month




