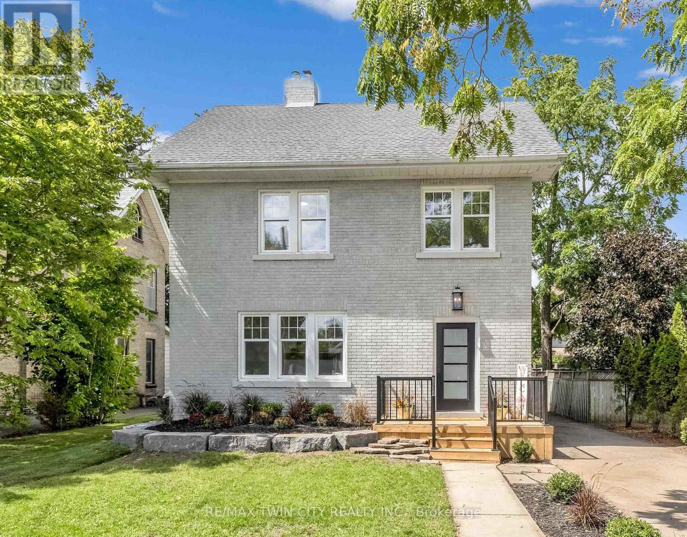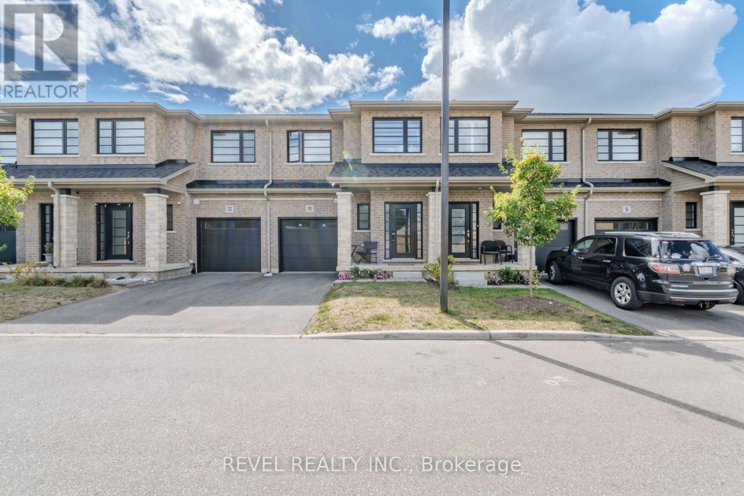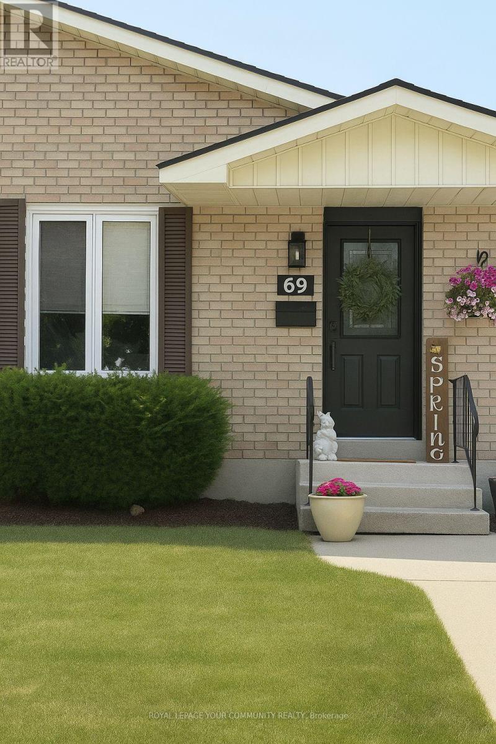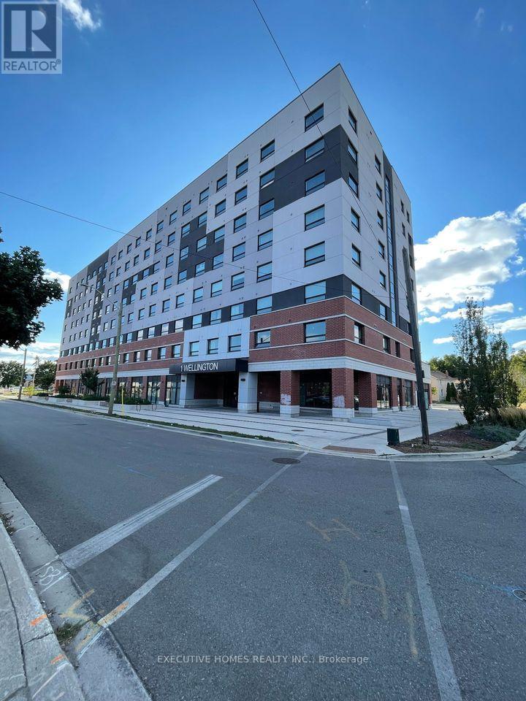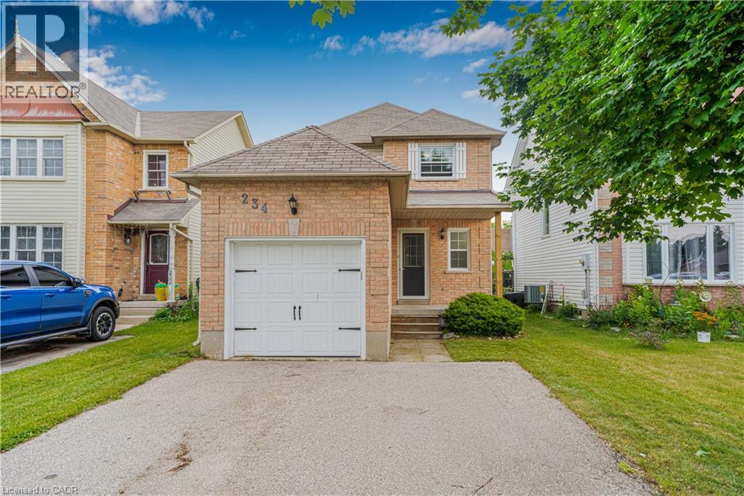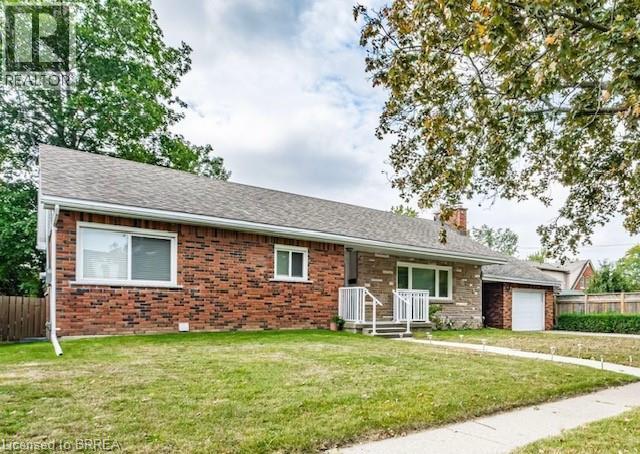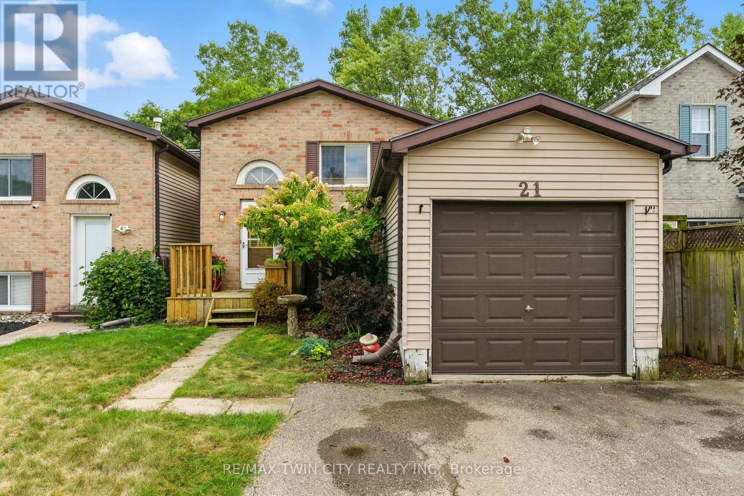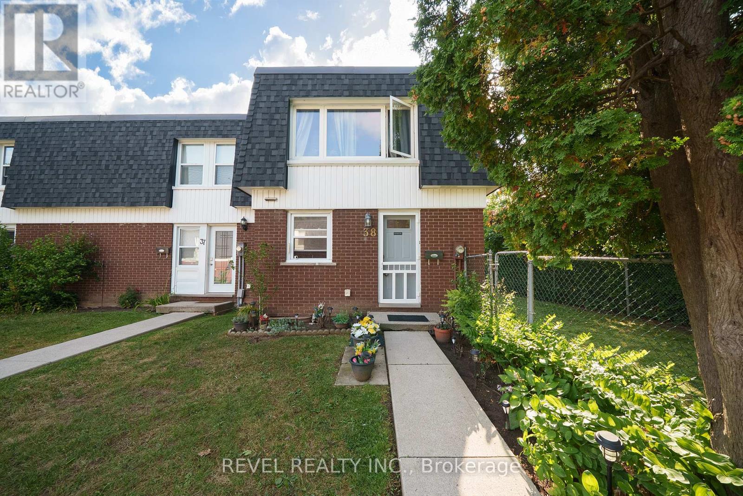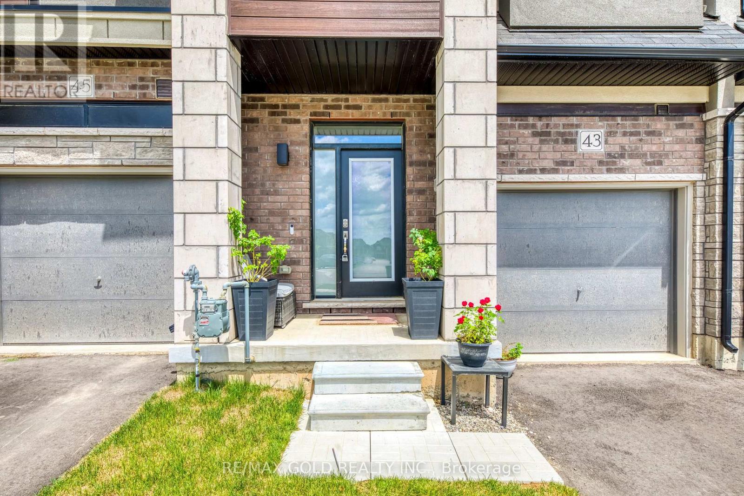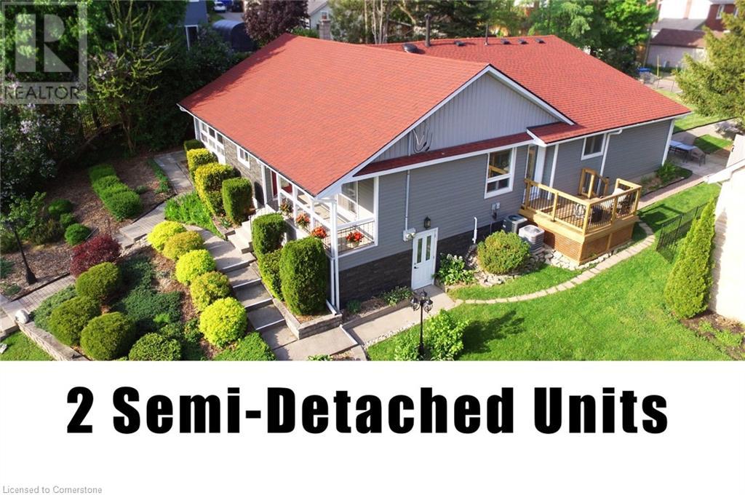
65 Broadway St W
65 Broadway St W
Highlights
Description
- Home value ($/Sqft)$403/Sqft
- Time on Houseful89 days
- Property typeSingle family
- StyleBungalow
- Median school Score
- Year built1903
- Mortgage payment
Rare multi-family side-by-side duplex under one ownership, perfect for extended families, home business, or as a built-in rental income mortgage helper. Each unit is a sprawling no-stairs bungalow perfect for senior family members or anyone seeking accessible, comfortable main-floor living. Both side-by-side legal duplex units are semi-detached bungalows with 3 bedrooms, 2 bathrooms each, its own front and side entrances, private outdoor sitting areas, separate laundry, and individual utilities, or can also be used as a single-family home for larger families, with 6 bedrooms and 4 bathrooms. Professionally landscaped on an oversized 70x180 ft lot with mature trees, no direct rear or front neighbors, facing ravine of the Nith River Valley. Parking for 5 vehicles at the rear off a private lane. This home has been professionally and extensively renovated inside and out with luxury high-end finishes. It features gourmet chef-level kitchens with Bosch and JennAir appliances, spa-like bathrooms, 9’ ceilings throughout, luxury vinyl plank and tile (no carpet!), LED modern designer light fixtures, newer windows and doors, Ultra HD shingles with a 50-year warranty, and quartz countertops. It's truly a one-of-a-kind property. Located minutes to downtown Paris ON – “Prettiest Town in Canada”, and all city amenities restaurants, museums and art galleries, shopping etc. This property is all new, turn-key, versatile, and truly one-of-a-kind. Perfect for multigenerational living, seniors, downsizers, investors, or large families — a must-see! (id:55581)
Home overview
- Cooling Central air conditioning
- Heat source Natural gas
- Heat type Forced air
- Sewer/ septic Municipal sewage system
- # total stories 1
- Construction materials Wood frame
- # parking spaces 5
- # full baths 2
- # half baths 2
- # total bathrooms 4.0
- # of above grade bedrooms 6
- Community features Community centre
- Subdivision 2105 - fair grounds
- Directions 2030111
- Lot size (acres) 0.0
- Building size 2482
- Listing # 40738703
- Property sub type Single family residence
- Status Active
- Bathroom (# of pieces - 5) 2.489m X 2.718m
Level: Main - Kitchen / dining room 6.502m X 3.429m
Level: Main - Bedroom 5.08m X 2.896m
Level: Main - Bathroom (# of pieces - 2) 1.753m X 0.94m
Level: Main - Bathroom (# of pieces - 4) 2.489m X 2.896m
Level: Main - Bedroom 3.175m X 2.692m
Level: Main - Bathroom (# of pieces - 2) 1.676m X 0.991m
Level: Main - Bedroom 2.692m X 2.388m
Level: Main - Living room 6.502m X 3.429m
Level: Main - Bedroom 3.683m X 3.912m
Level: Main - Kitchen / dining room 6.553m X 3.353m
Level: Main - Bedroom 3.099m X 3.912m
Level: Main - Bedroom 3.556m X 2.743m
Level: Main - Living room 5.105m X 6.502m
Level: Main - Foyer 1.448m X 3.327m
Level: Main
- Listing source url Https://www.realtor.ca/real-estate/28438210/65-broadway-street-w-paris
- Listing type identifier Idx

$-2,666
/ Month




