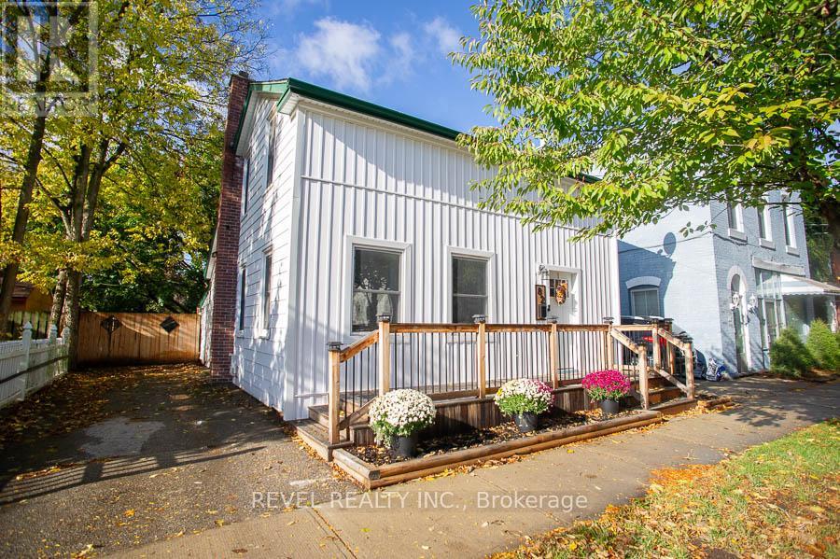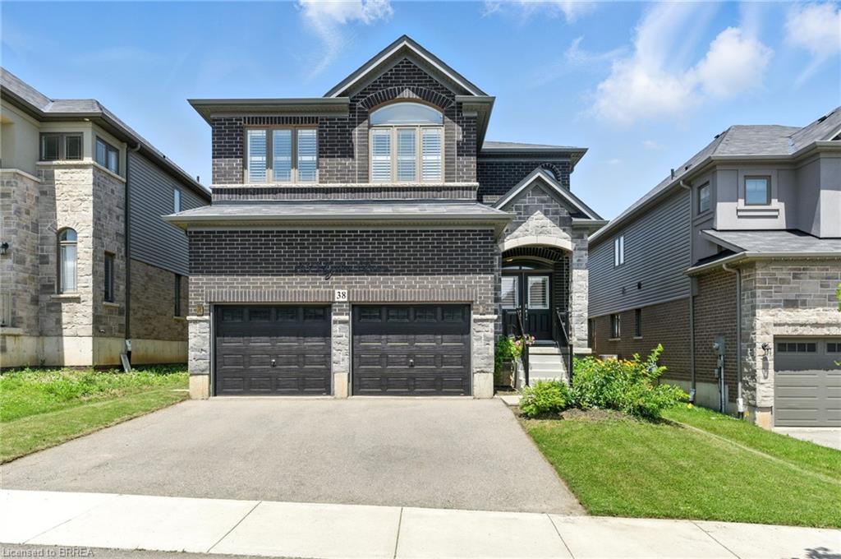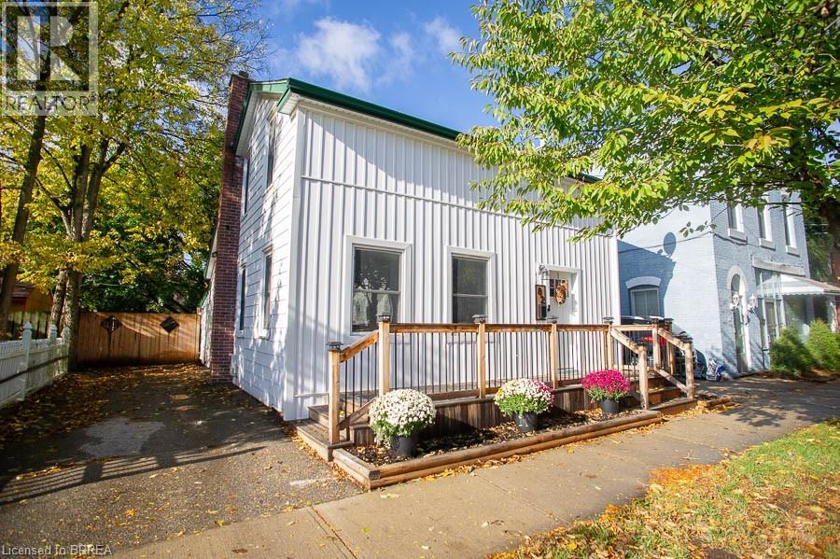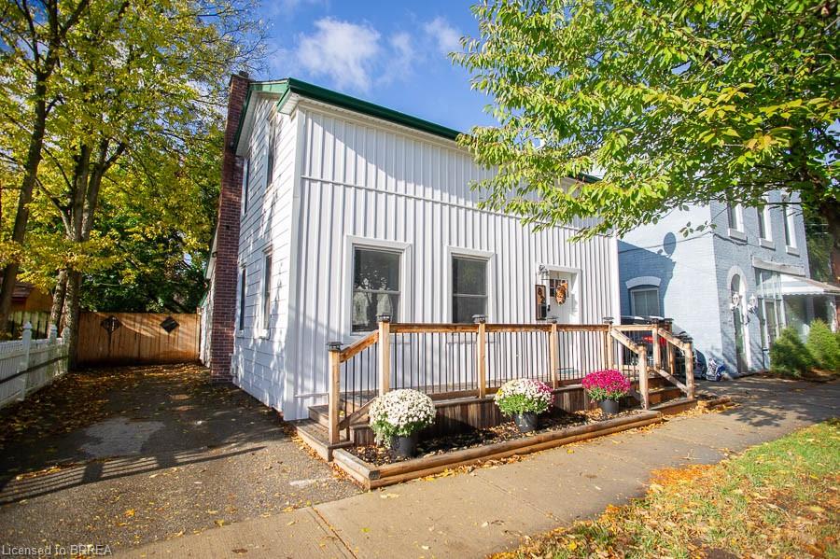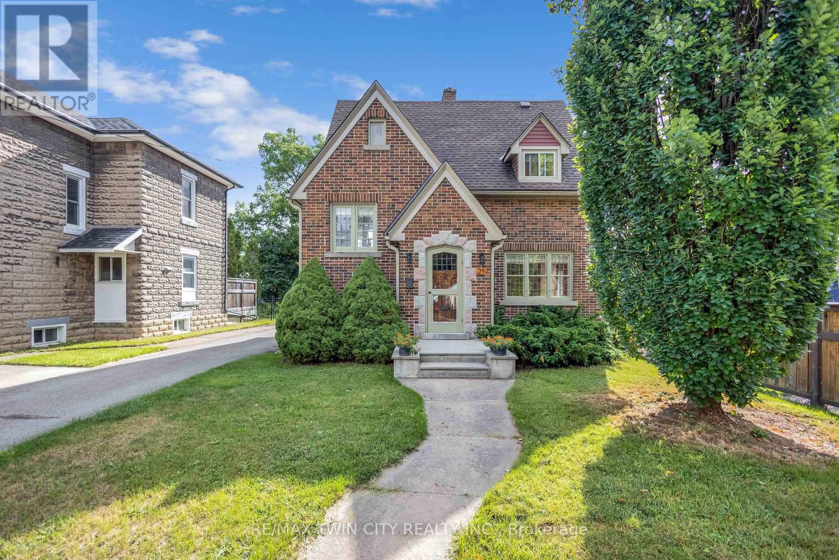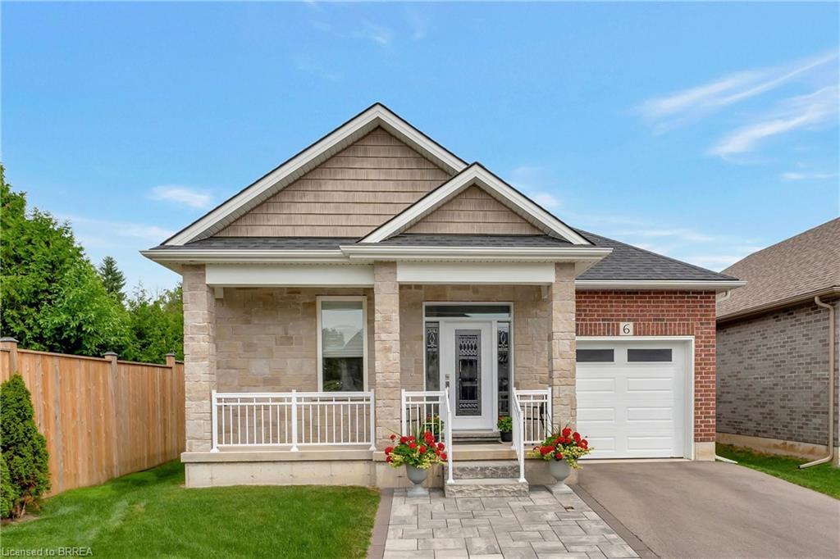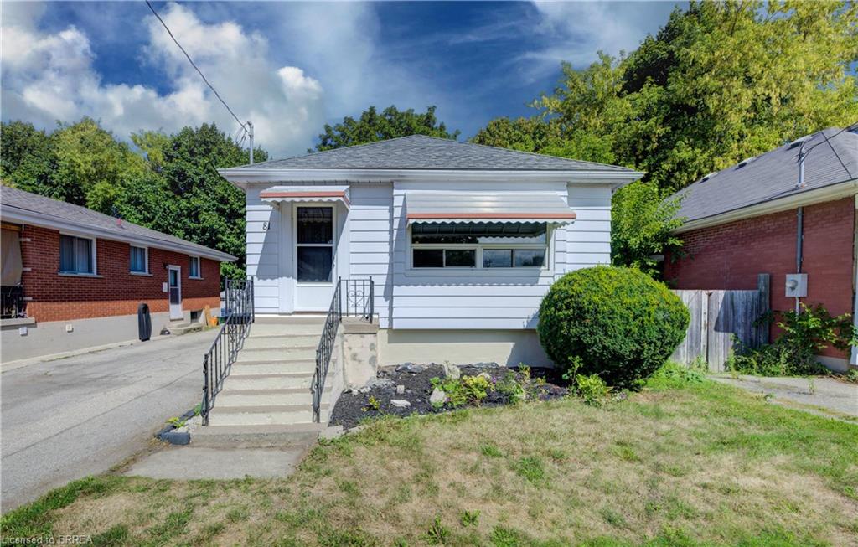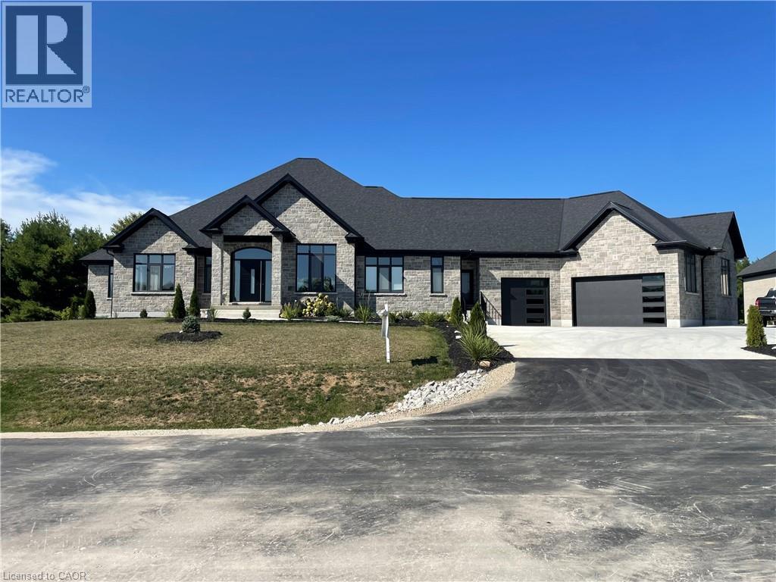
Highlights
Description
- Home value ($/Sqft)$556/Sqft
- Time on Houseful20 days
- Property typeSingle family
- StyleBungalow
- Median school Score
- Lot size1.30 Acres
- Year built2021
- Mortgage payment
Motivated Seller! Luxurious Custom Bungalow on 1.3 Acres | 6600 sq. ft. | Walkout Basement Step into elegance and energy efficiency with this stunning custom-built bungalow. Perfectly situated on a sprawling 1.3-acre lot with a 270 ft. frontage, this home offers 6600 sq. ft. of living space designed for both comfort and sophistication. Key Features: Grand Foyer & Open Concept Design: Soaring 12 ft. coffered ceilings and triple-pane windows provide an airy, light-filled atmosphere throughout. The seamless flow leads you to a private covered deck, ideal for relaxation or entertaining. Chef-Inspired Kitchen: With quartz countertops, dual sinks, built-in appliances, and a massive island with a separate peninsula, this kitchen is designed for those who love to cook and host. Luxurious Primary Suite: Enjoy direct deck access and a spa-like ensuite featuring a 6'x6' walk-in shower, heated floors with a bench, soaker tub, and double vanities. All Bedrooms with 10 ft Ceilings: Spacious, bright, and designed for ultimate comfort. Fully-Equipped Bathrooms: Heated floors throughout, including the basement rough-ins. Walkout Basement Ready for Your Vision: Already studded with 9' ceilings, large windows, and triple pane glass, French doors and windows opening to the patio. Rough-ins for 2 bedrooms, 3 bathrooms, laundry, and kitchen make this space ideal for future development. Superior Efficiency: Built with an Insulated Concrete Form (ICF) foundation for excellent energy efficiency and soundproofing. Outdoor Paradise: Expansive pool-sized backyard surrounded by mature trees offers complete privacy and natural beauty. Convenience: A triple-wide concrete driveway, second driveway, and a 3-car garage provide ample parking and storage. Additional Features: Air exchanger, central vacuum, on-demand water heater (owned), water softener & treatment system, sump pump, remote garage opener, and more! This home is a must-see to truly appreciate all it has to offer! (id:63267)
Home overview
- Cooling Central air conditioning
- Heat source Natural gas
- Heat type Forced air
- # total stories 1
- # parking spaces 9
- Has garage (y/n) Yes
- # full baths 2
- # half baths 1
- # total bathrooms 3.0
- # of above grade bedrooms 4
- Community features School bus
- Subdivision 2105 - fair grounds
- Lot desc Landscaped
- Lot dimensions 1.3
- Lot size (acres) 1.3
- Building size 3600
- Listing # 40774559
- Property sub type Single family residence
- Status Active
- Bathroom (# of pieces - 5) 2.565m X 3.505m
Level: Main - Kitchen 7.62m X 3.658m
Level: Main - Dining room 4.572m X 3.708m
Level: Main - Bathroom (# of pieces - 2) 1.067m X 2.032m
Level: Main - Primary bedroom 4.445m X 4.496m
Level: Main - Foyer 5.588m X 2.896m
Level: Main - Bedroom 4.166m X 4.013m
Level: Main - Laundry 2.438m X 1.829m
Level: Main - Full bathroom 5.258m X 4.089m
Level: Main - Bedroom 3.759m X 3.556m
Level: Main - Living room 7.493m X 5.359m
Level: Main - Bedroom 3.581m X 3.581m
Level: Main
- Listing source url Https://www.realtor.ca/real-estate/28932852/670-bishopsgate-road-unit-9-paris
- Listing type identifier Idx

$-5,333
/ Month

