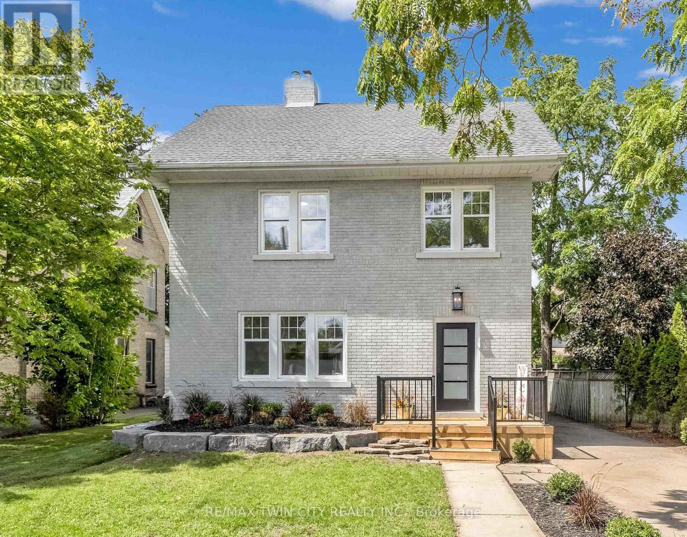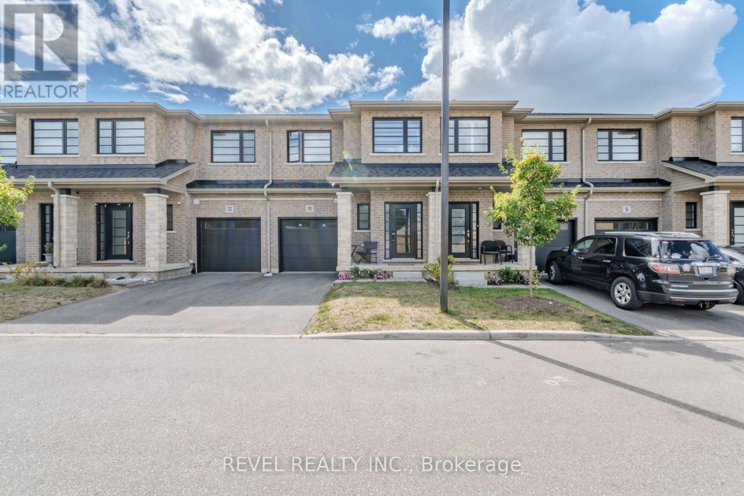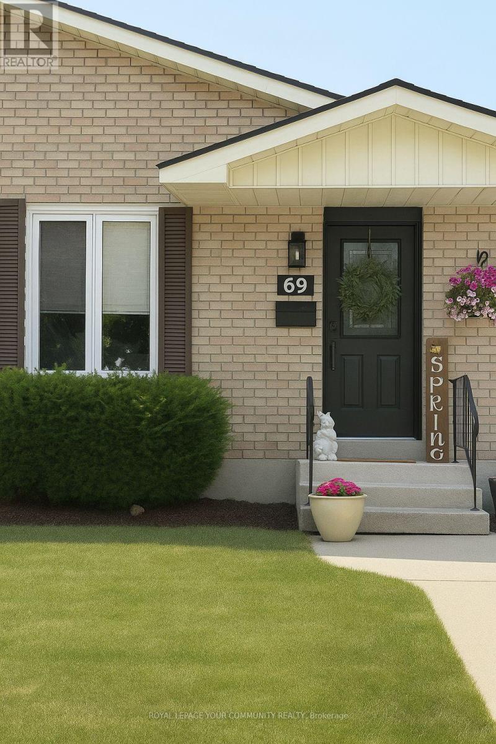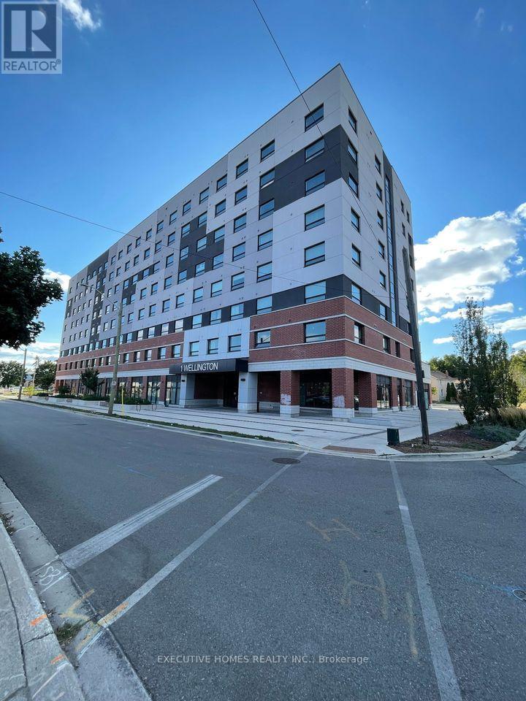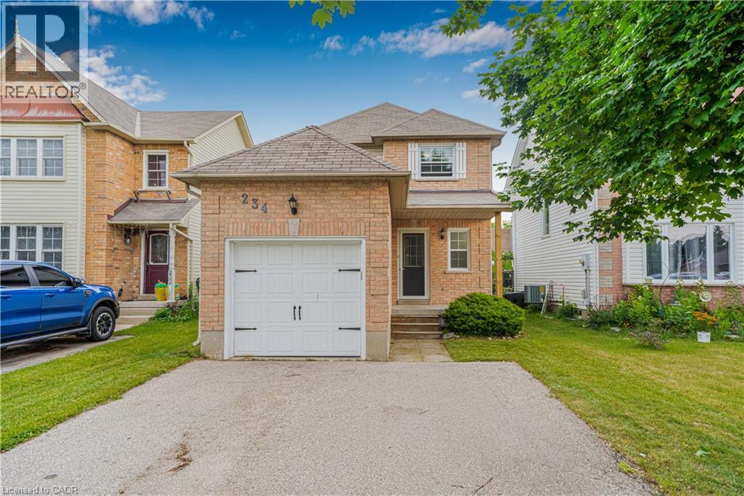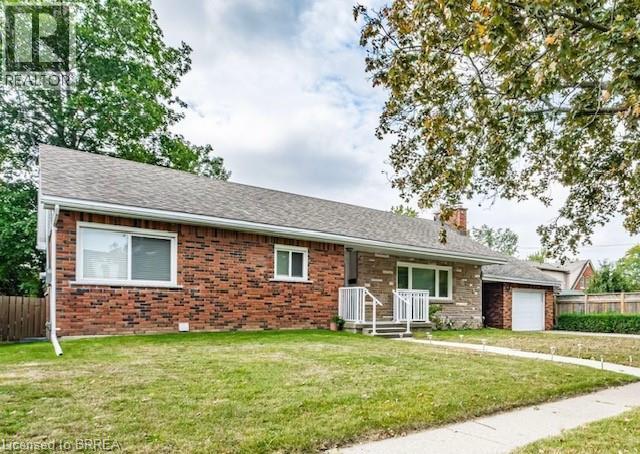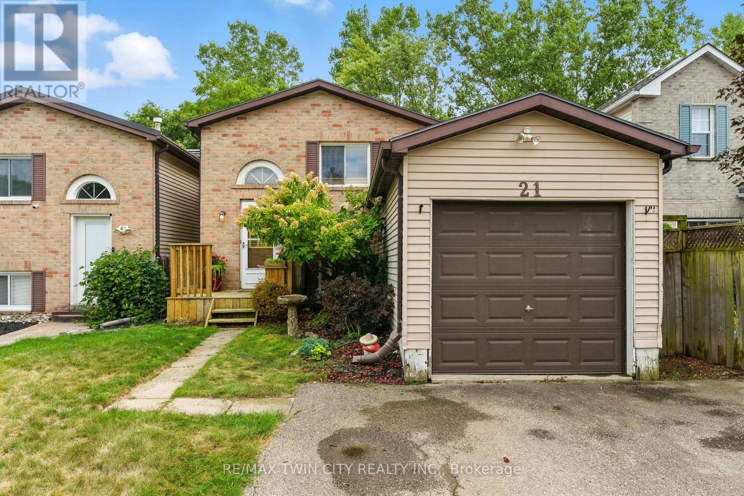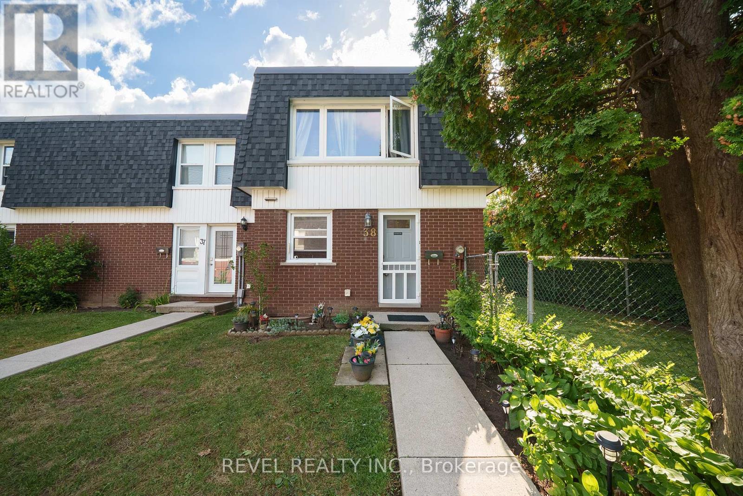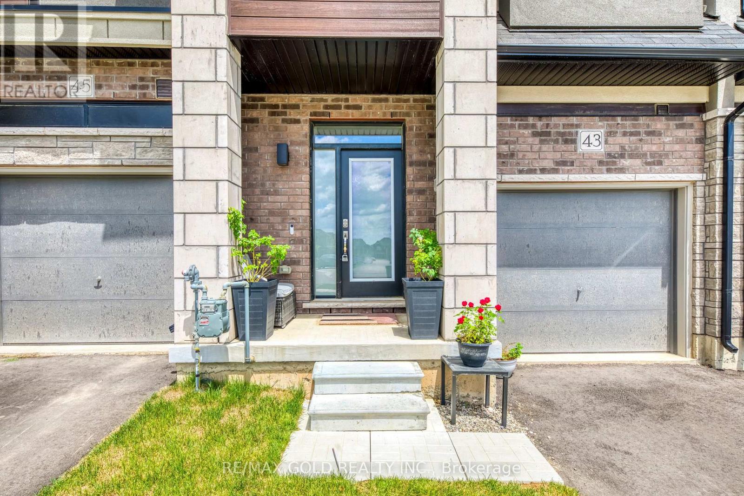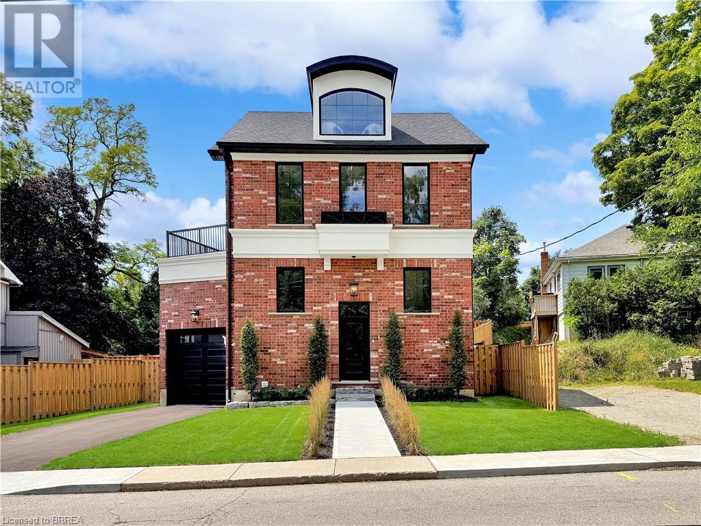
Highlights
Description
- Home value ($/Sqft)$426/Sqft
- Time on Houseful124 days
- Property typeSingle family
- Style3 level
- Median school Score
- Lot size3,485 Sqft
- Year built2023
- Mortgage payment
Welcome to 75 Grand River St. S., a stunning custom-built home by Stephan Andrew Homes, perfectly located just steps from the Grand River and the charming Downtown Paris. This 3-storey residence features a timeless brick and stucco exterior and offers 3,049 sqft of meticulously designed living space. With four spacious bedrooms and three luxurious bathrooms, this home is ideal for families seeking comfort and style. The open concept main level boasts a custom kitchen equipped with high-end stainless steel appliances and a butler's pantry, making it perfect for both everyday living and entertaining. The second floor includes a massive master bedroom with a private balcony and a spa-like ensuite, a guest bedroom, an office, and a guest bath. The third floor is a full-floor loft space with huge windows, offering endless possibilities as a home theater, entertainment room, spa, or even a second master suite. The professionally landscaped yard enhances the home's curb appeal, and the fully fenced backyard with a deck off the kitchen is perfect for outdoor gatherings. Additionally, the full unfinished basement offers endless possibilities for customization to suit your needs. Don't miss this opportunity to own a piece of luxury just moments from the heart of Paris. Schedule your private showing today and experience fine living at its best. (id:55581)
Home overview
- Cooling Central air conditioning
- Heat source Natural gas
- Heat type Forced air
- Sewer/ septic Municipal sewage system
- # total stories 3
- Fencing Fence
- # parking spaces 3
- Has garage (y/n) Yes
- # full baths 3
- # total bathrooms 3.0
- # of above grade bedrooms 4
- Has fireplace (y/n) Yes
- Community features Quiet area, community centre
- Subdivision 2107 - victoria park
- View River view
- Lot dimensions 0.08
- Lot size (acres) 0.08
- Building size 3049
- Listing # 40723654
- Property sub type Single family residence
- Status Active
- Primary bedroom 4.851m X 4.115m
Level: 2nd - Full bathroom Measurements not available
Level: 2nd - Den 4.267m X 3.505m
Level: 2nd - Bedroom 3.48m X 3.048m
Level: 2nd - Bathroom (# of pieces - 4) Measurements not available
Level: 2nd - Bedroom 3.175m X 4.064m
Level: 2nd - Bedroom 7.544m X 6.299m
Level: 3rd - Living room 4.47m X 3.607m
Level: Main - Kitchen 3.81m X 4.42m
Level: Main - Dining room 3.988m X 3.048m
Level: Main - Foyer 4.267m X 1.473m
Level: Main - Bathroom (# of pieces - 3) Measurements not available
Level: Main - Pantry 2.591m X 1.829m
Level: Main - Laundry 2.692m X 4.572m
Level: Main
- Listing source url Https://www.realtor.ca/real-estate/28258960/75-grand-river-street-s-paris
- Listing type identifier Idx

$-3,467
/ Month




