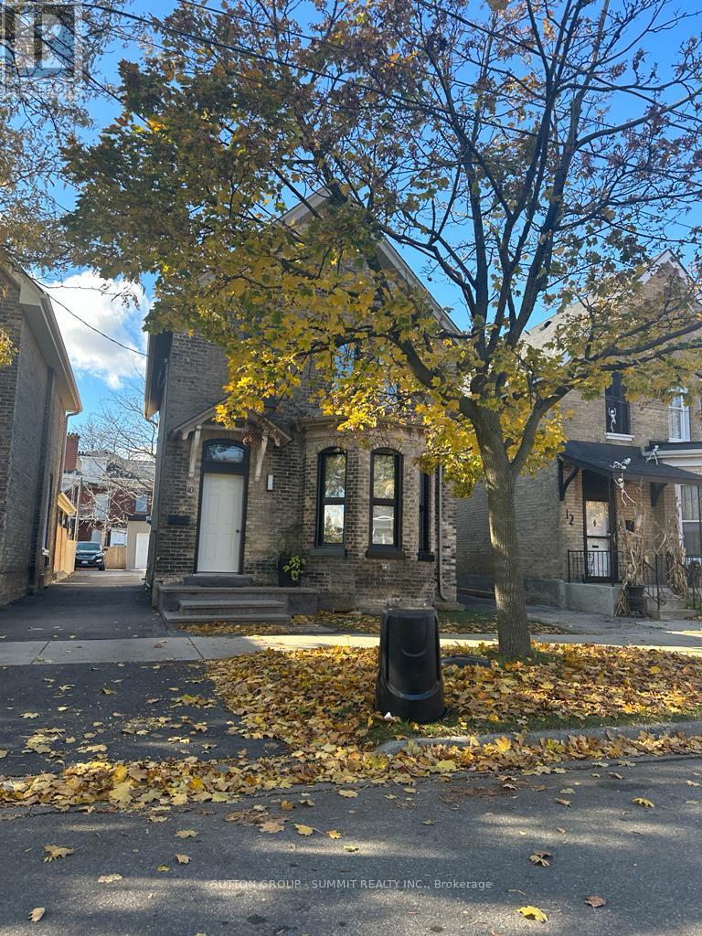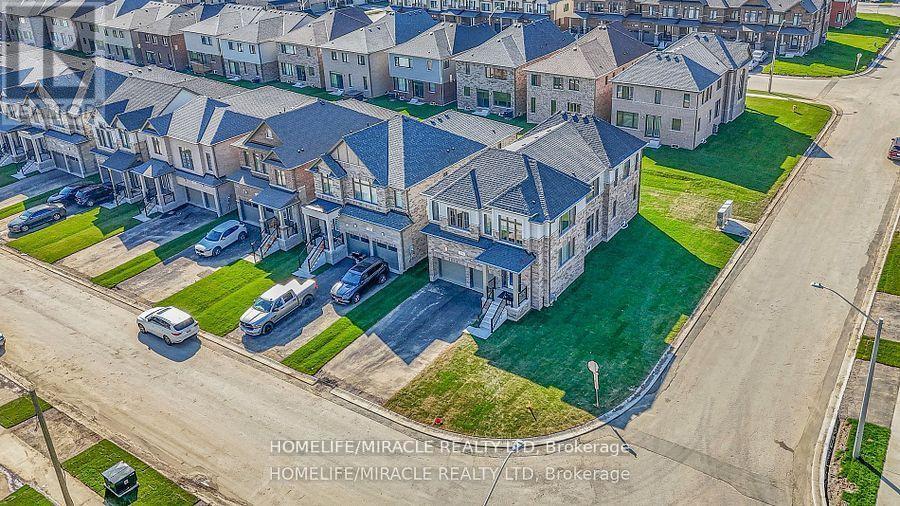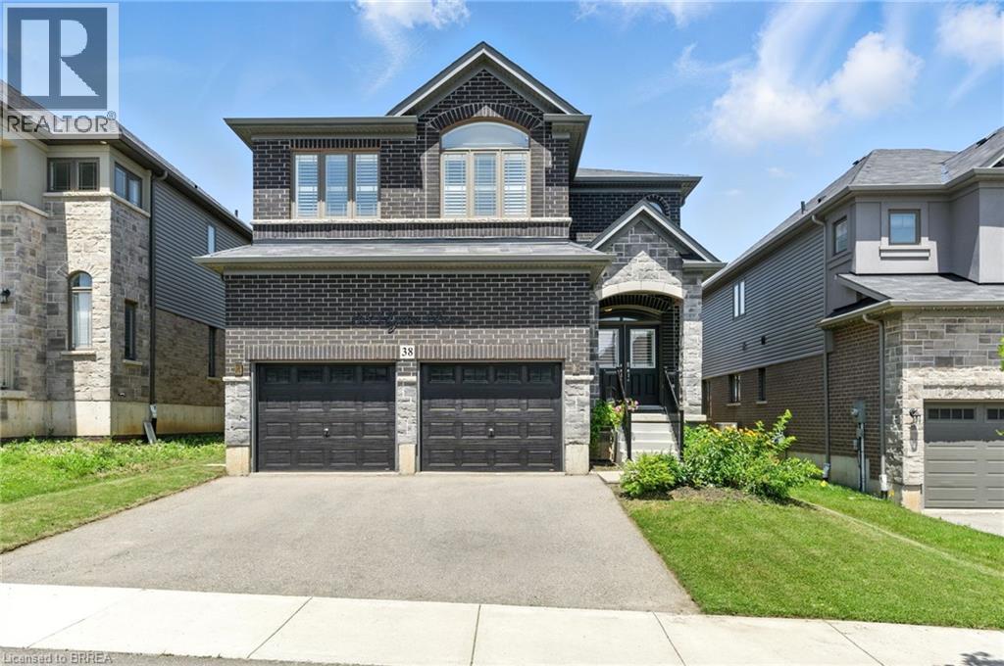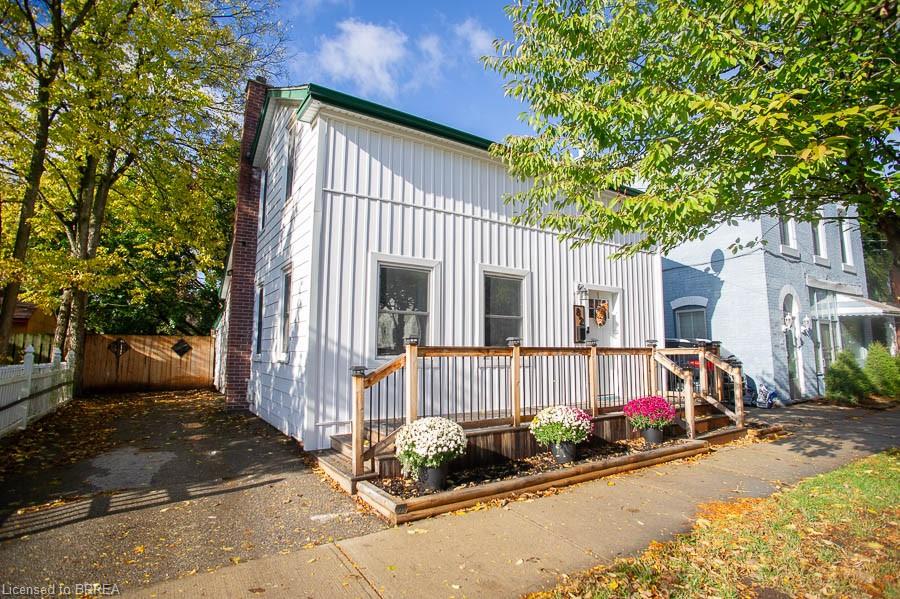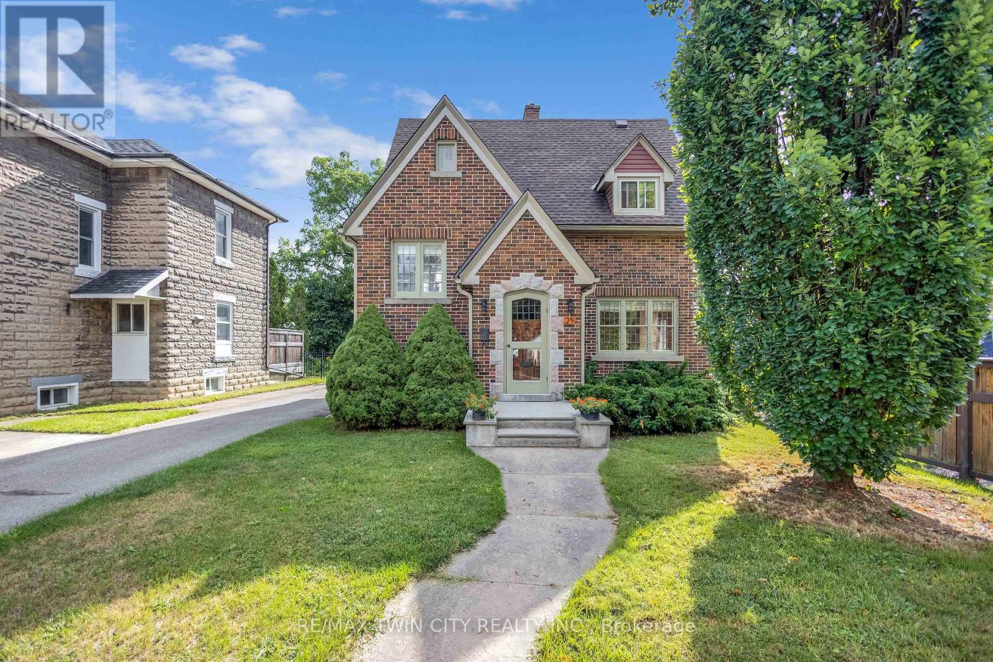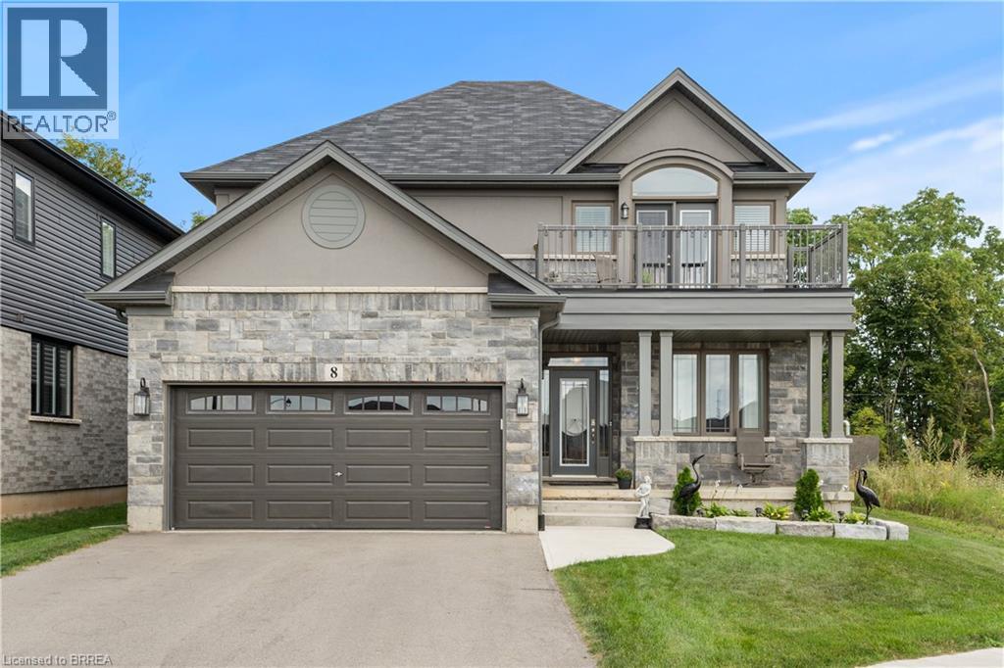
8 Lorne Card Dr
8 Lorne Card Dr
Highlights
Description
- Home value ($/Sqft)$446/Sqft
- Time on Houseful71 days
- Property typeSingle family
- Style2 level
- Median school Score
- Year built2020
- Mortgage payment
Desirable executive home on a private premium lot with no rear neighbours. This 4 bedroom 2 and a half bathroom Losani home features include carpet free main floor area, open concept main floor area, a large porch and a 4 car driveway to name a few of the highlights. Main level has a separate formal dining room at the front of the home, an office, a 2pc bath, kitchen with large island and walk in pantry and quartz counter top with backsplash, 9 ft ceilings a large great room with plenty of natural light and hardwood flooring throughout. Sliding patio doors lead you to your private rear yard over looking the treed forest behind you, a patio to sit and relax and a fully fenced yard with storage shed. The solid oak staircase leads you to the Second level which has 4 bedrooms with a spacious master having a walk in closet, 5 piece ensuite with glass door shower, soaker tub, double sink in the vanity, and a walk out to the balcony to enjoy your morning coffee. The Laundry room is also located on the second floor and 4 piece bathroom also. The lower level is partially finished with a large recreation room, a storage room, a utility room, a rough in for 3pc bathroom and also can finish another bedroom to bring the total to 5 bedrooms. Newly built park beside the home, mins from the 403 highway, downtown Paris and shopping and recreation center/skate rink within a minute walk. Must be seen to be appreciated! (id:63267)
Home overview
- Cooling Central air conditioning
- Heat source Natural gas
- Heat type Forced air
- Sewer/ septic Municipal sewage system
- # total stories 2
- Fencing Fence
- # parking spaces 6
- Has garage (y/n) Yes
- # full baths 2
- # half baths 1
- # total bathrooms 3.0
- # of above grade bedrooms 4
- Community features Quiet area, community centre
- Subdivision 2107 - victoria park
- Lot size (acres) 0.0
- Building size 2413
- Listing # 40759519
- Property sub type Single family residence
- Status Active
- Full bathroom Measurements not available
Level: 2nd - Laundry 1.905m X 2.565m
Level: 2nd - Bathroom (# of pieces - 4) Measurements not available
Level: 2nd - Bedroom 3.861m X 3.708m
Level: 2nd - Bedroom 4.14m X 3.073m
Level: 2nd - Bedroom 3.658m X 3.632m
Level: 2nd - Primary bedroom 6.096m X 3.683m
Level: 2nd - Utility 6.096m X 2.896m
Level: Basement - Recreational room 5.182m X 8.255m
Level: Basement - Storage 4.775m X 1.727m
Level: Basement - Living room 4.902m X 4.572m
Level: Main - Bathroom (# of pieces - 2) Measurements not available
Level: Main - Kitchen 5.613m X 5.309m
Level: Main - Dining room 3.2m X 5.004m
Level: Main - Office 2.794m X 3.048m
Level: Main
- Listing source url Https://www.realtor.ca/real-estate/28720612/8-lorne-card-drive-paris
- Listing type identifier Idx

$-2,867
/ Month




