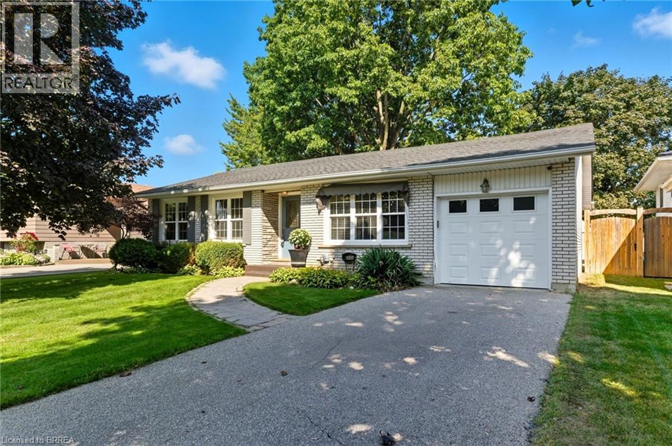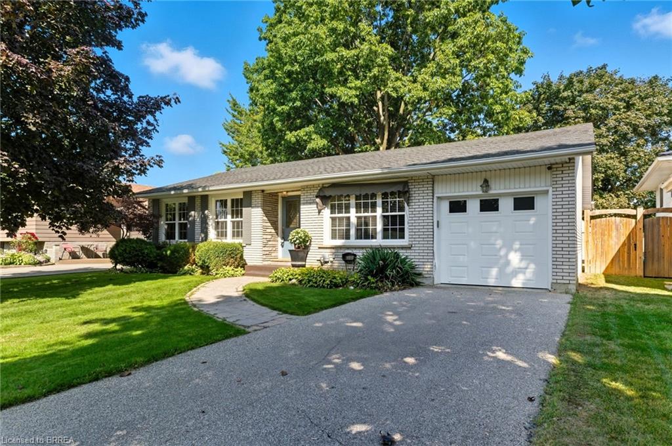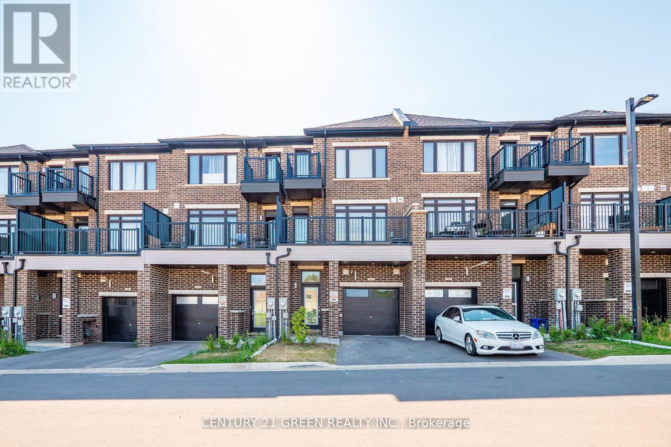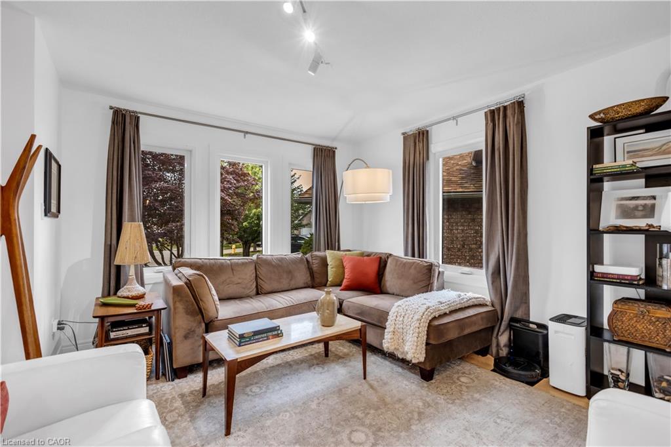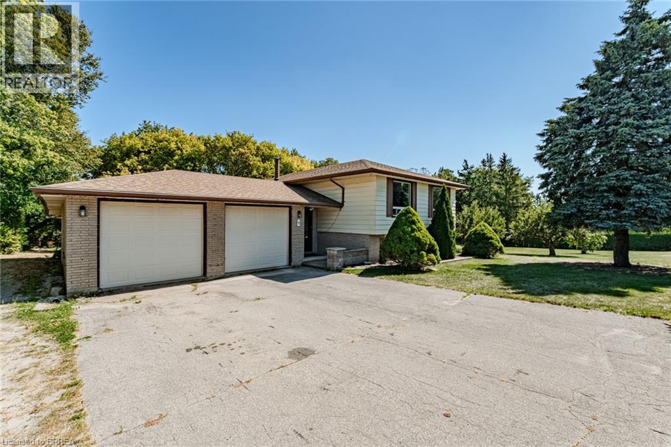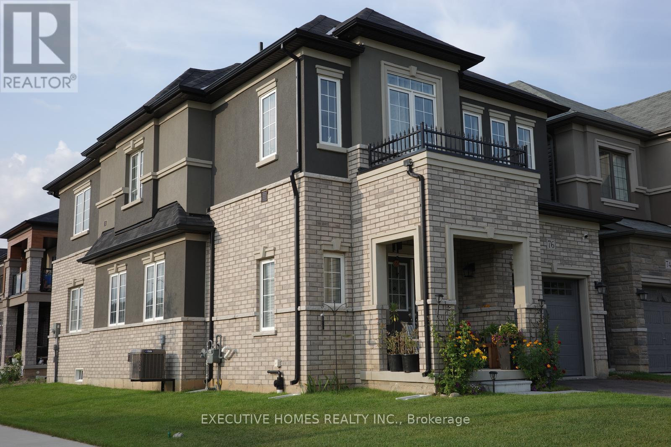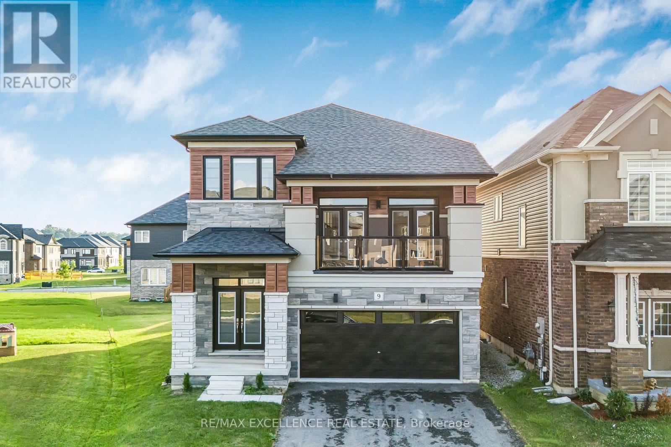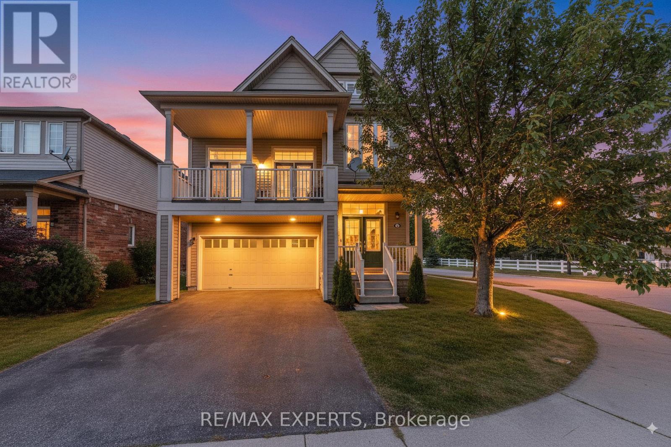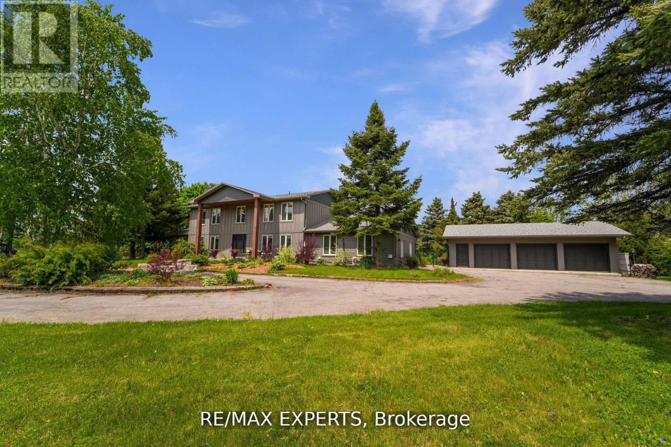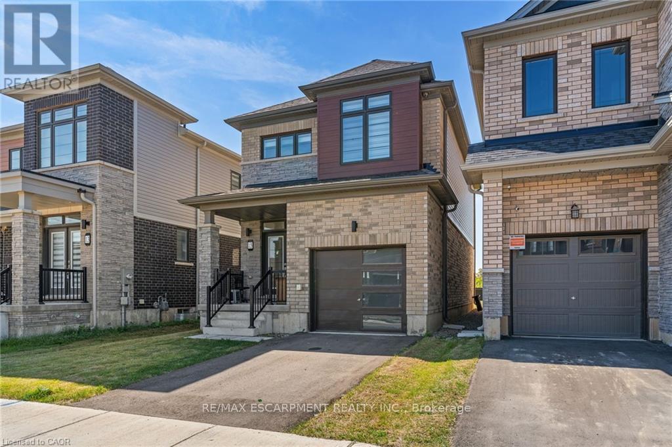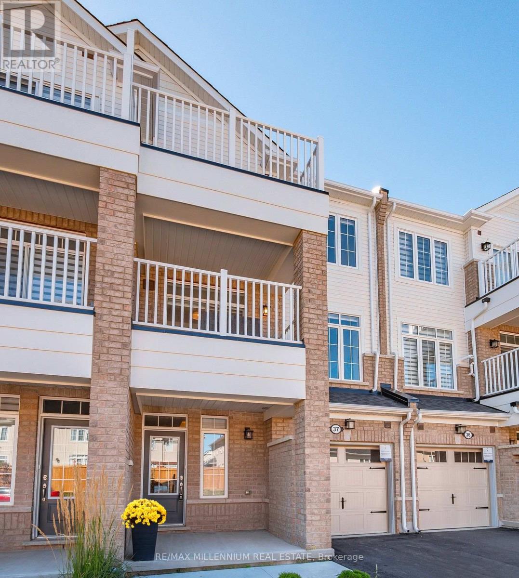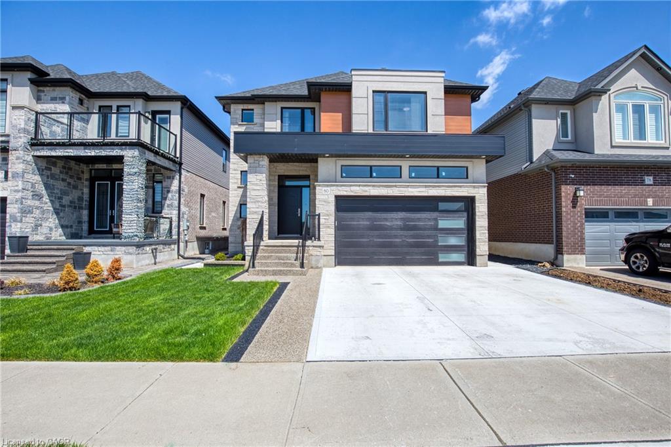
Highlights
Description
- Home value ($/Sqft)$352/Sqft
- Time on Housefulnew 39 hours
- Property typeResidential
- StyleTwo story
- Median school Score
- Year built2022
- Garage spaces2
- Mortgage payment
OPEN HOUSE: Sunday, September 21, 2:00 PM - 4:00 PM. This luxurious 3265 SQF, 4 bedroom, 3.5 bathroom home in Paris, Newly developed driveway with concrete which leads to the rear patio and connects around the entire property. Features a modern design with high-end finishes. The grand foyer leads to an open living and dining area and gourmet kitchen with walk in pantry, Upstairs, the master suite includes a walk-in closet and spa-like Ensuite, with three additional bedrooms, two more bathrooms & cozy loft area. The lower level offers a grand family room and outdoor space with a large covered patio. Located in charming Paris, this home combines small-town charm with modern amenities. Plaza, Tim, Restaurant, Dentist, walk in clinic, Parks, Schools are on a walking distance. Don't miss out on owning this property.
Home overview
- Cooling Central air
- Heat type Forced air, natural gas
- Pets allowed (y/n) No
- Sewer/ septic Sewer (municipal)
- Construction materials Brick, stone, stucco, vinyl siding
- Foundation Poured concrete
- Roof Asphalt shing
- Exterior features Landscaped
- # garage spaces 2
- # parking spaces 4
- Has garage (y/n) Yes
- Parking desc Attached garage, inside entry
- # full baths 3
- # half baths 1
- # total bathrooms 4.0
- # of above grade bedrooms 4
- # of rooms 15
- Appliances Bar fridge
- Has fireplace (y/n) Yes
- Laundry information Upper level
- Interior features Air exchanger, auto garage door remote(s), wet bar
- County Brant county
- Area 2105 - paris
- Water body type River/stream
- Water source Municipal
- Zoning description Rm1-21
- Directions Wr59461
- Lot desc Urban, rectangular, near golf course, greenbelt, highway access, park, place of worship, playground nearby, public transit, schools, shopping nearby
- Lot dimensions 40.13 x 115.23
- Water features River/stream
- Approx lot size (range) 0 - 0.5
- Basement information Full, unfinished
- Building size 3265
- Mls® # 40770004
- Property sub type Single family residence
- Status Active
- Virtual tour
- Tax year 2025
- Bedroom Second
Level: 2nd - Bedroom Second
Level: 2nd - Laundry Second
Level: 2nd - Bathroom Second
Level: 2nd - Second
Level: 2nd - Primary bedroom Second
Level: 2nd - Bedroom Second
Level: 2nd - Bathroom Second
Level: 2nd - Breakfast room Main
Level: Main - Mudroom Main
Level: Main - Bathroom Main
Level: Main - Living room Main
Level: Main - Dining room Main
Level: Main - Kitchen Main
Level: Main - Office Main
Level: Main
- Listing type identifier Idx

$-3,067
/ Month

