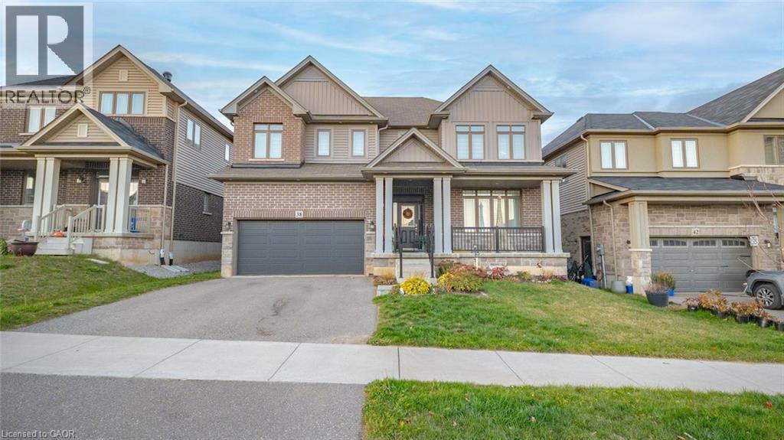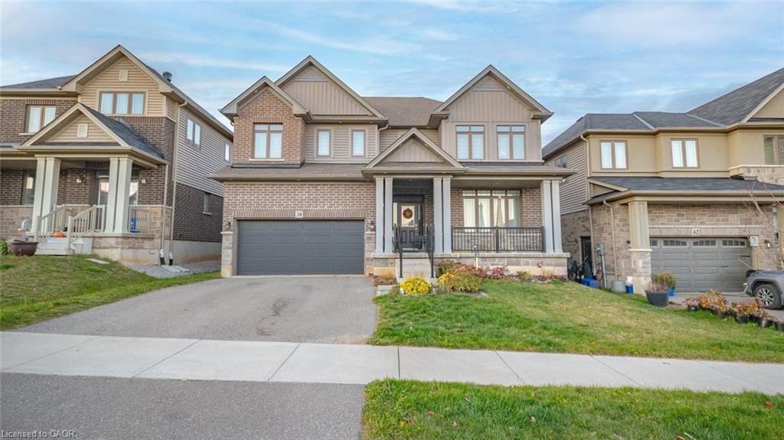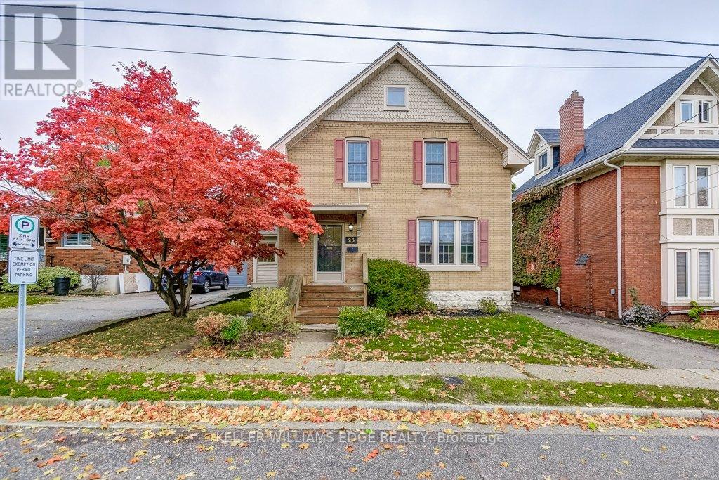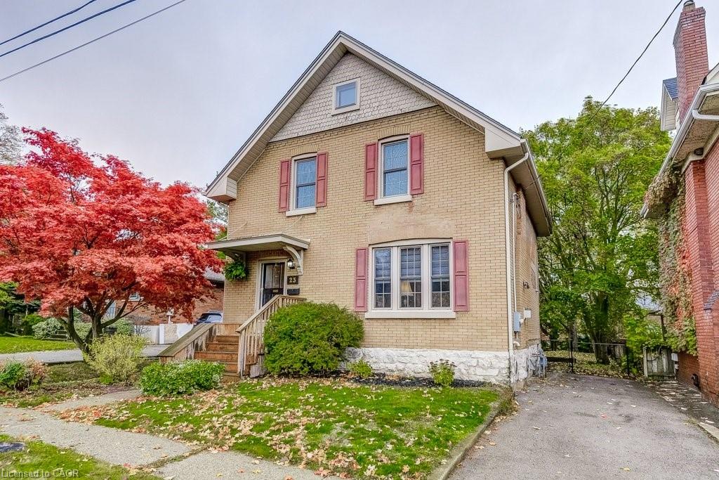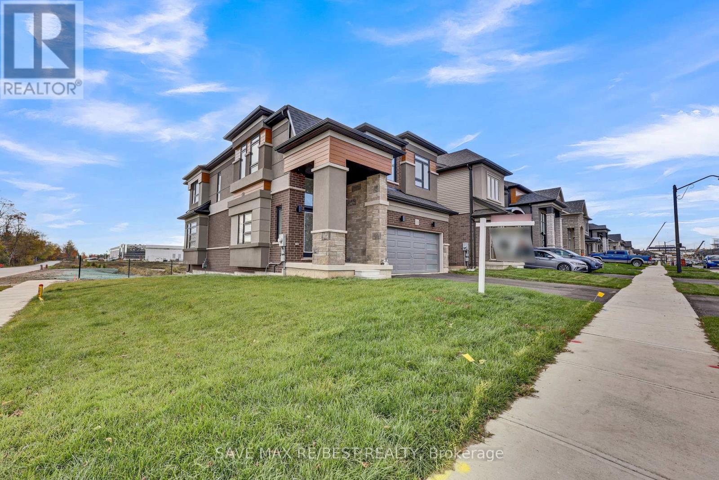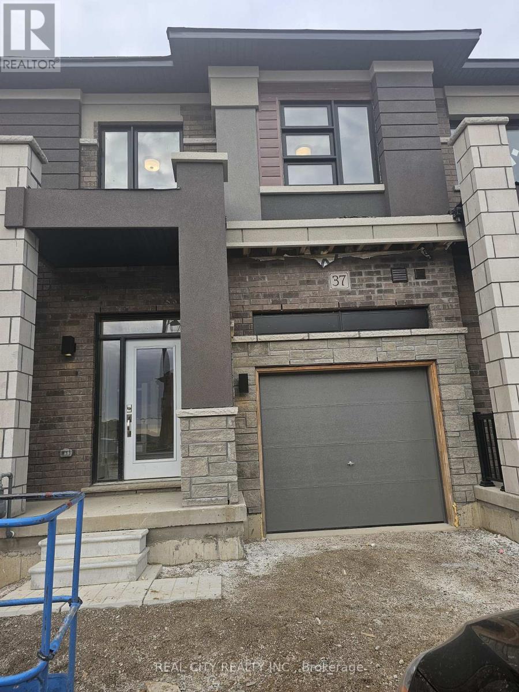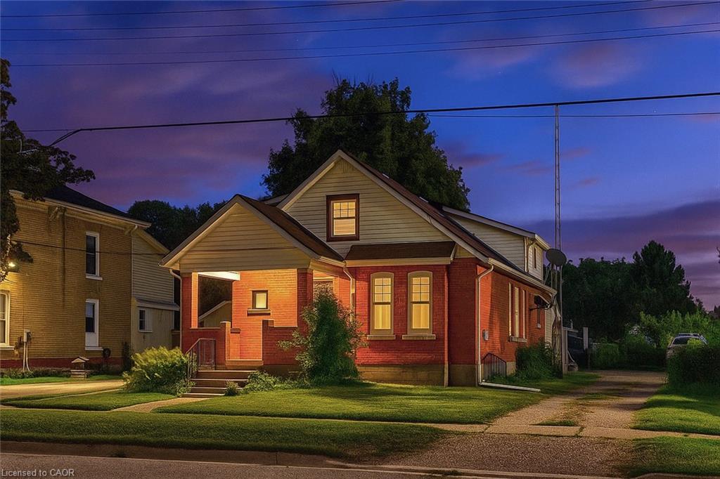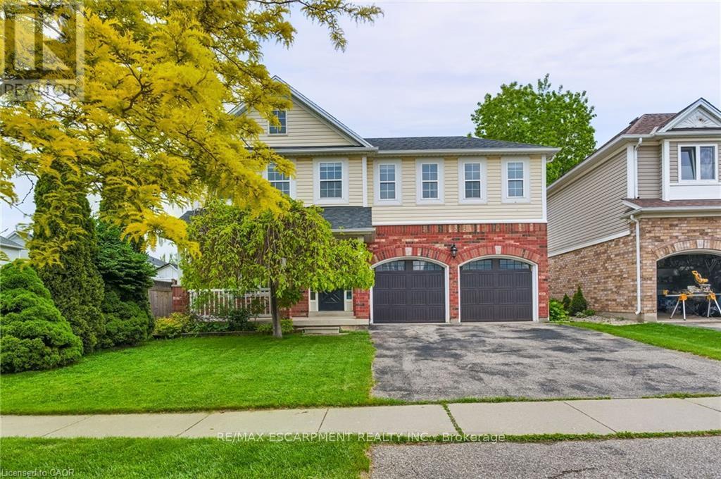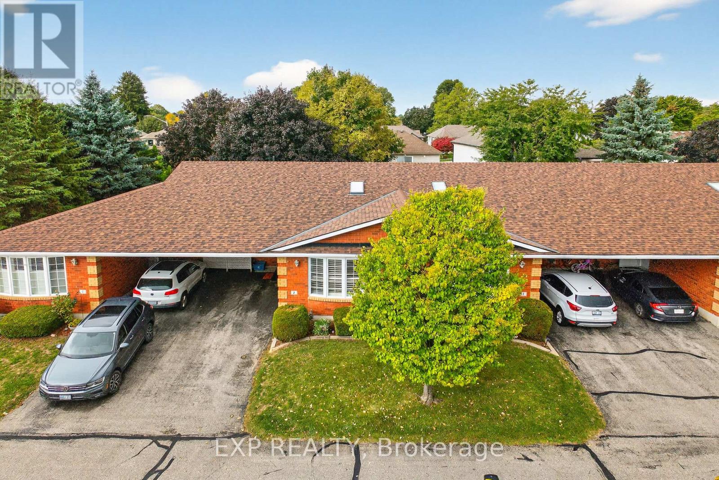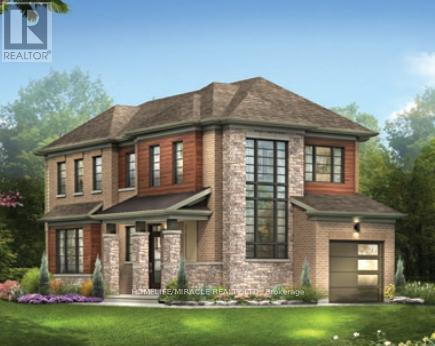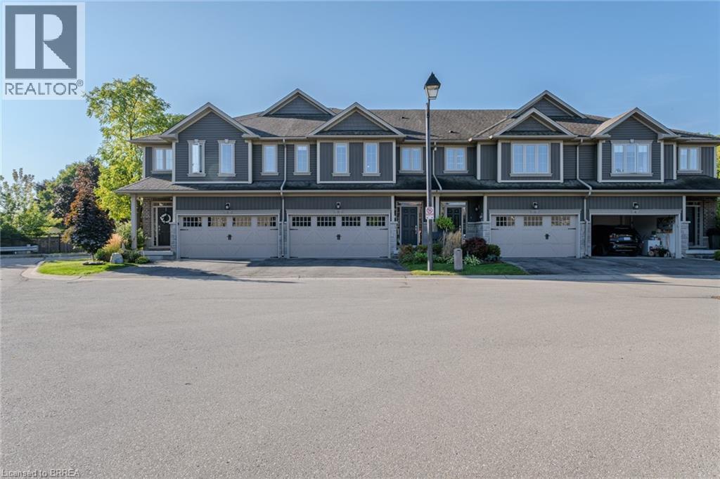
80 Willow Street Unit 2
80 Willow Street Unit 2
Highlights
Description
- Home value ($/Sqft)$387/Sqft
- Time on Houseful48 days
- Property typeSingle family
- Style2 level
- Median school Score
- Lot size2,744 Sqft
- Year built2014
- Mortgage payment
Welcome to Paris, one of the most beautiful towns in Ontario! Fall in love with this charming community, known for its cozy restaurants, scenic trails, family-friendly atmosphere, and vibrant neighborhoods. This stunning Riverview freehold condo rarely offered with direct backing onto the Grand River features 3 bedrooms, 2.5 bathrooms, and a spacious 2-car attached garage. The main floor boasts a modern open-concept kitchen, dining, and living area, complete with a glass sliding door that opens to the backyard with breathtaking river views. Upstairs, the large primary bedroom offers a walk-in closet, private balcony, and a luxurious 4-piece ensuite. Two additional spacious bedrooms, a second 4-piece bathroom, and a convenient laundry room complete the upper level. Perfectly located close to all the amenities Paris has to offer, this home is truly a rare find. Book your private showing today! (id:63267)
Home overview
- Cooling Central air conditioning
- Heat source Natural gas
- Heat type Forced air
- Sewer/ septic Municipal sewage system
- # total stories 2
- # parking spaces 4
- Has garage (y/n) Yes
- # full baths 2
- # half baths 1
- # total bathrooms 3.0
- # of above grade bedrooms 3
- Subdivision 2106 - green lane park
- View Direct water view
- Water body name Grand river
- Lot dimensions 0.063
- Lot size (acres) 0.06
- Building size 1887
- Listing # 40769965
- Property sub type Single family residence
- Status Active
- Full bathroom 4.115m X 1.93m
Level: 2nd - Bathroom (# of pieces - 4) 2.413m X 1.524m
Level: 2nd - Bedroom 5.029m X 3.632m
Level: 2nd - Laundry 2.413m X 1.702m
Level: 2nd - Primary bedroom 5.486m X 5.029m
Level: 2nd - Bedroom 4.166m X 3.302m
Level: 2nd - Kitchen 3.607m X 2.896m
Level: Main - Living room 8.56m X 3.48m
Level: Main - Dining room 3.607m X 2.921m
Level: Main - Foyer 4.648m X 1.778m
Level: Main - Bathroom (# of pieces - 2) 1.524m X 1.448m
Level: Main
- Listing source url Https://www.realtor.ca/real-estate/28864052/80-willow-street-unit-2-paris
- Listing type identifier Idx

$-1,946
/ Month

