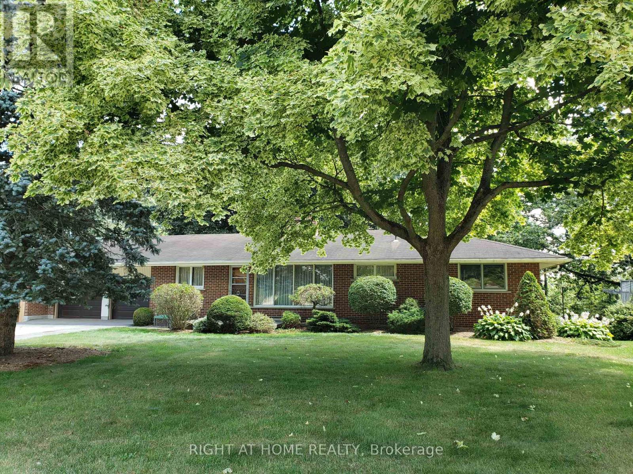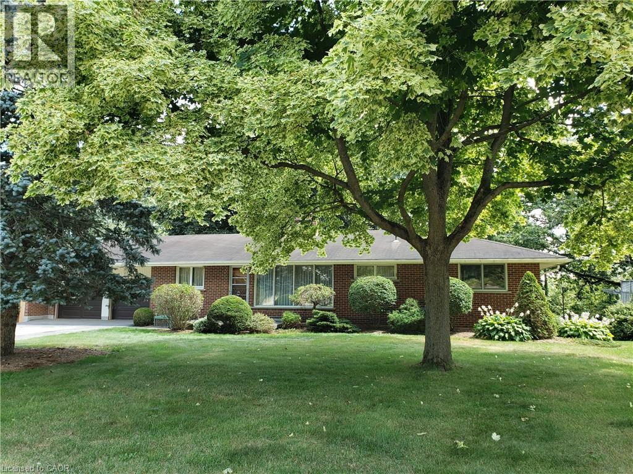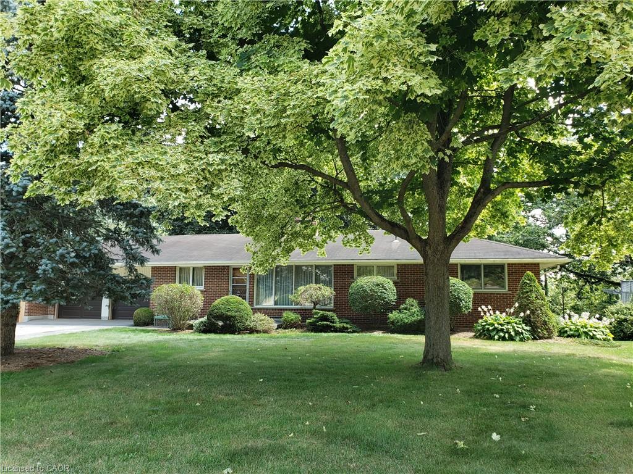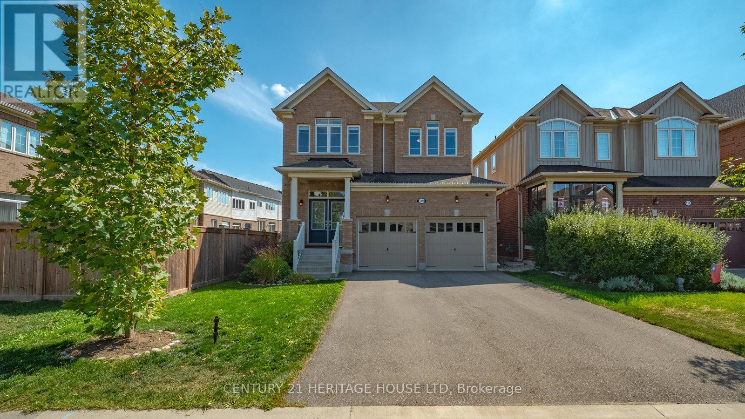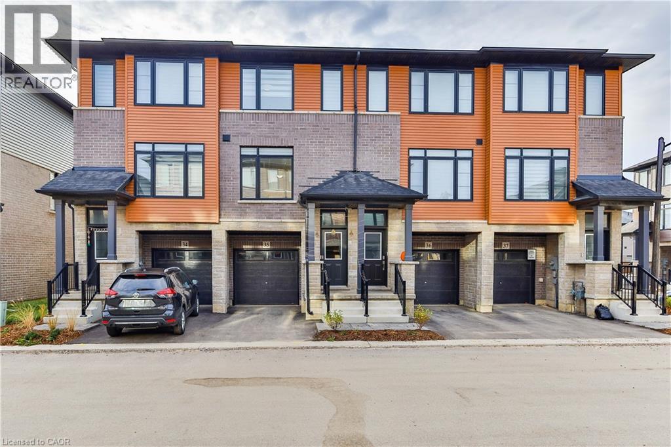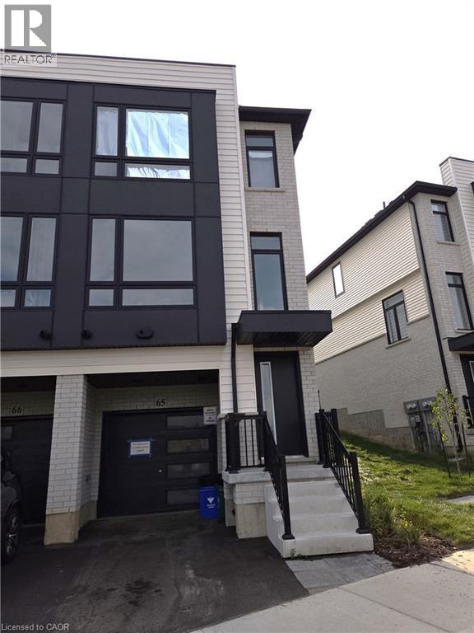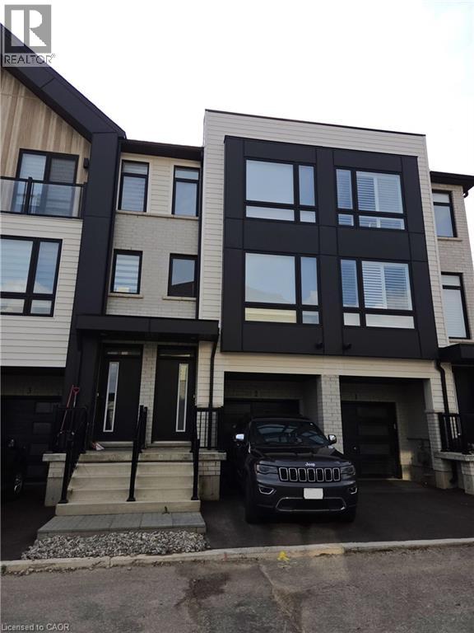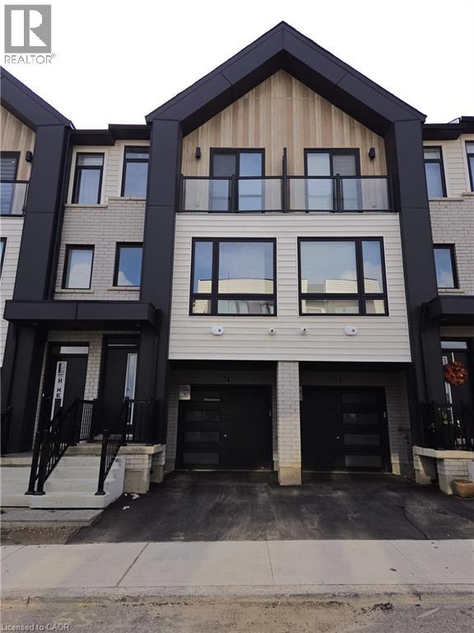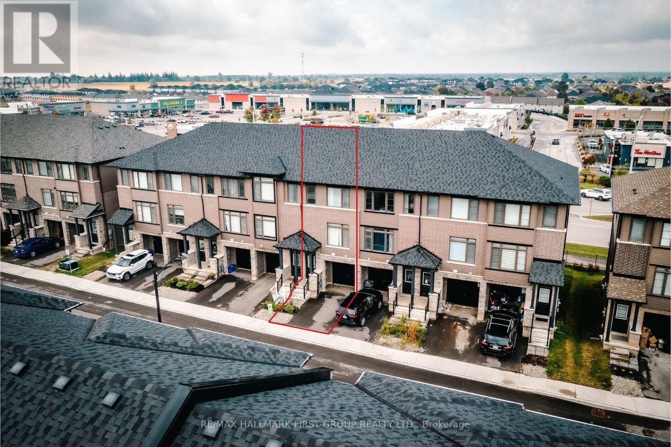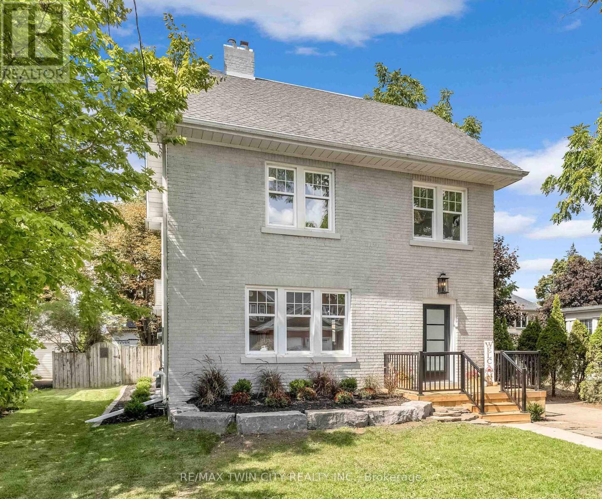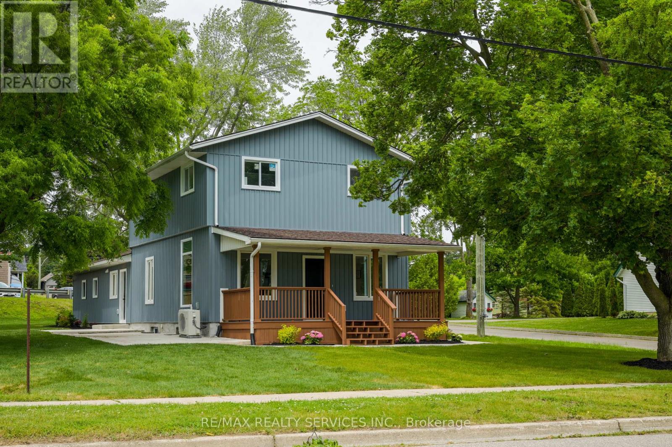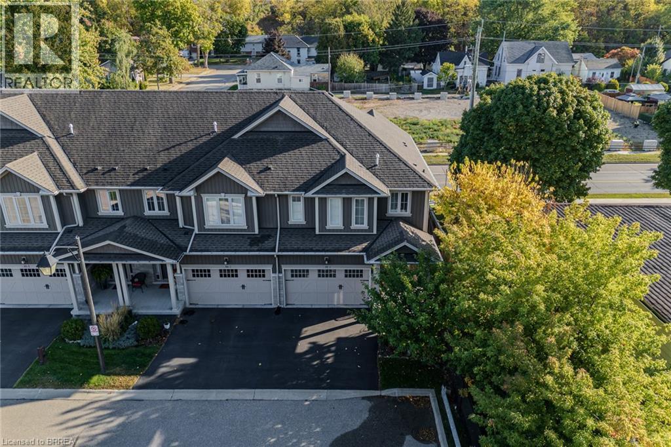
Highlights
Description
- Home value ($/Sqft)$489/Sqft
- Time on Housefulnew 3 days
- Property typeSingle family
- Style2 level
- Median school Score
- Year built2015
- Mortgage payment
Welcome to your next chapter in beautiful Paris, Ontario! This end-unit freehold townhome is perfectly positioned along the scenic Grand River, offering you a lifestyle that blends small-town charm with modern convenience. Living here means being just steps from downtown—where boutique shops, local cafés, and restaurants line the streets, and community spirit fills the air. This home is designed for those who value their time. With low-maintenance living, you can simply shut the door and head out to enjoy all that Paris has to offer—whether it’s a walk along the river trails, an evening downtown, or a weekend getaway. Ownership here won’t take up all your free time caring for it, leaving you more freedom to focus on what matters most. Modern, bright, inviting, and thoughtfully designed, this end-unit townhome gives you the ease of lock-and-leave living in a picturesque setting that feels like home the moment you arrive. (id:63267)
Home overview
- Cooling Central air conditioning
- Heat source Natural gas
- Heat type Forced air
- Sewer/ septic Municipal sewage system
- # total stories 2
- # parking spaces 2
- Has garage (y/n) Yes
- # full baths 2
- # half baths 1
- # total bathrooms 3.0
- # of above grade bedrooms 3
- Has fireplace (y/n) Yes
- Subdivision 2106 - green lane park
- View River view
- Water body name Grand river
- Lot size (acres) 0.0
- Building size 1533
- Listing # 40769698
- Property sub type Single family residence
- Status Active
- Bedroom 3.429m X 3.048m
Level: 2nd - Bedroom 3.505m X 3.048m
Level: 2nd - Laundry 2.464m X 2.261m
Level: 2nd - Loft 2.921m X 3.607m
Level: 2nd - Full bathroom 1.753m X 2.667m
Level: 2nd - Bathroom (# of pieces - 5) 3.429m X 1.524m
Level: 2nd - Loft 3.607m X 5.232m
Level: 2nd - Primary bedroom 4.597m X 4.47m
Level: 2nd - Foyer 6.35m X 2.286m
Level: Main - Dining room 3.2m X 3.15m
Level: Main - Living room 5.055m X 3.962m
Level: Main - Kitchen 3.683m X 2.845m
Level: Main - Bathroom (# of pieces - 2) 1.499m X 1.549m
Level: Main
- Listing source url Https://www.realtor.ca/real-estate/28894437/80-willow-street-unit-95-paris
- Listing type identifier Idx

$-1,875
/ Month

