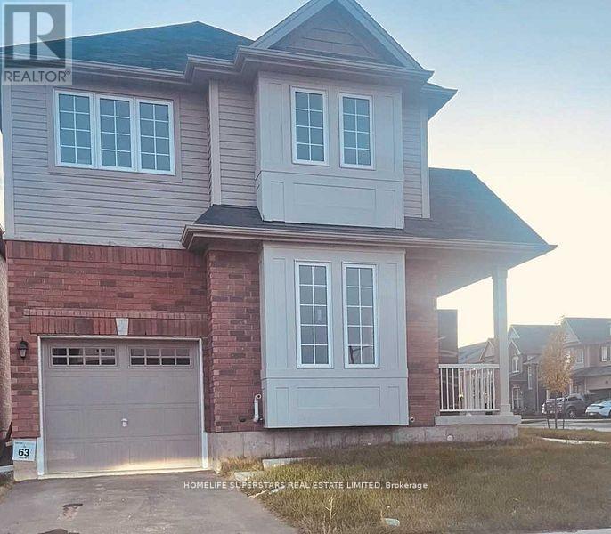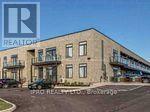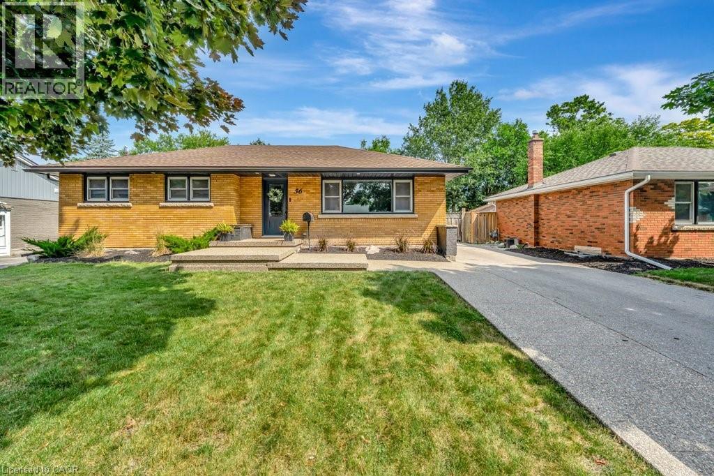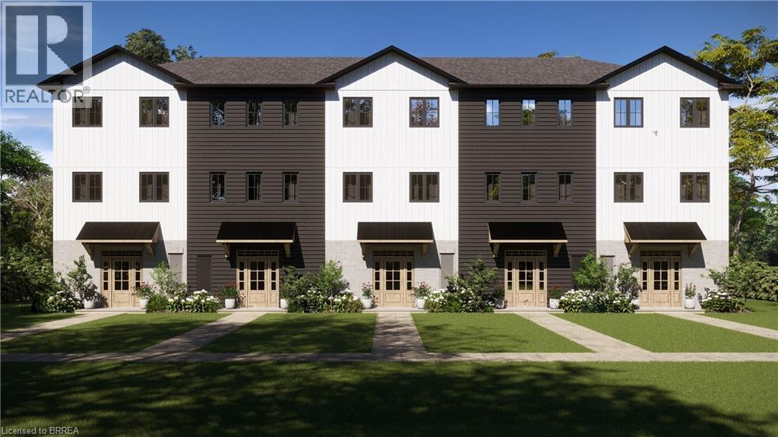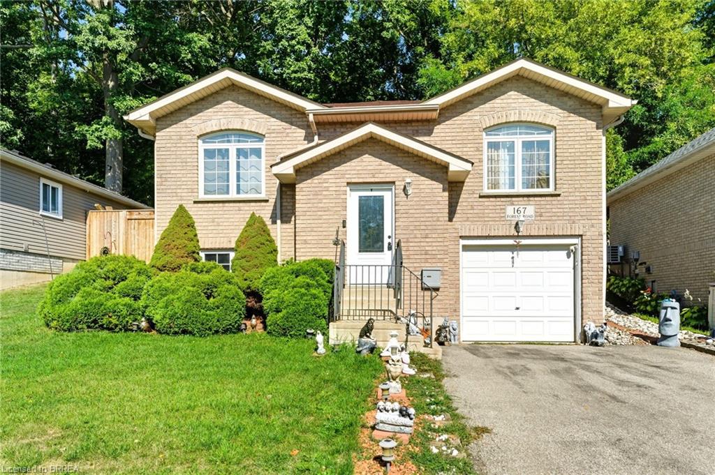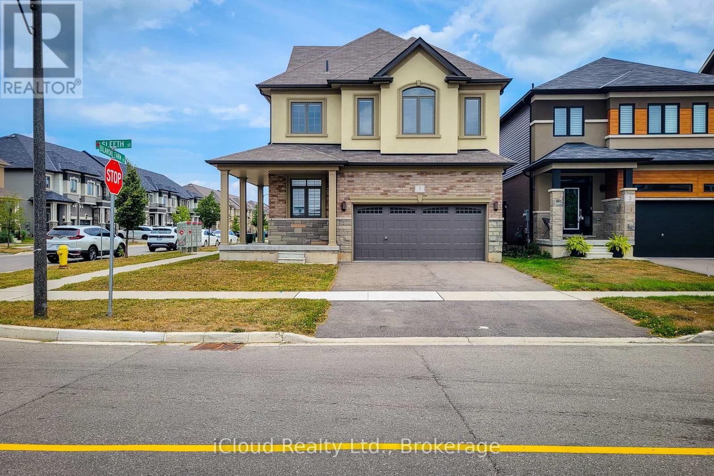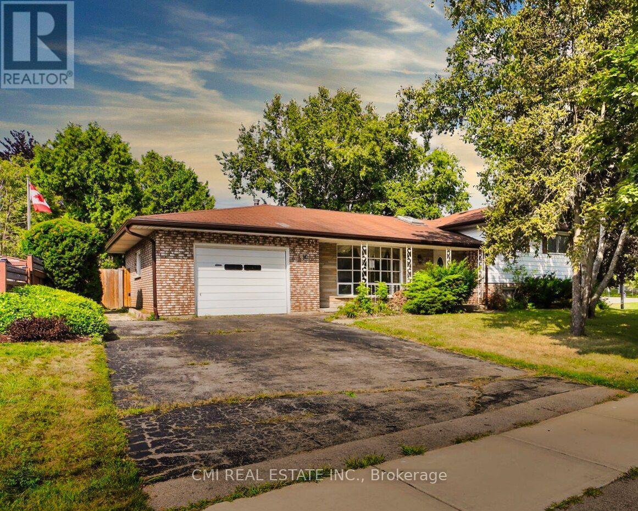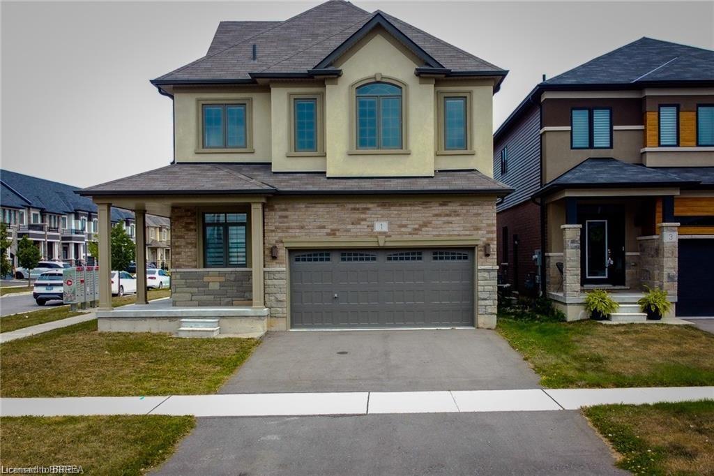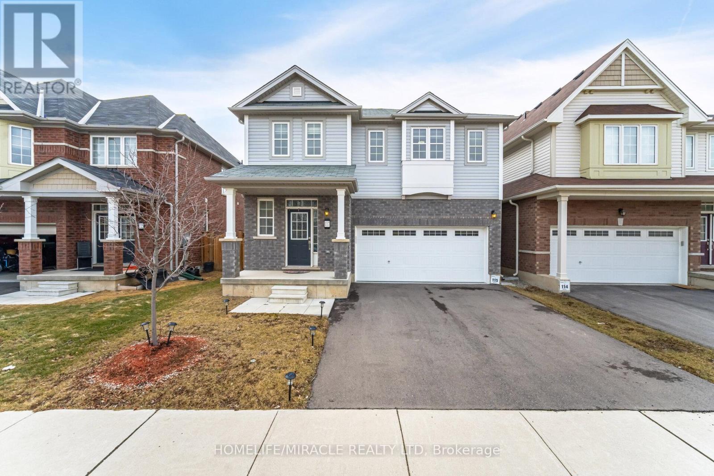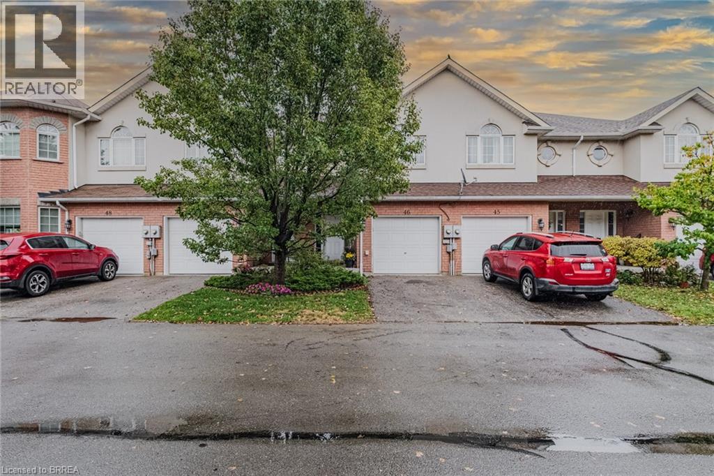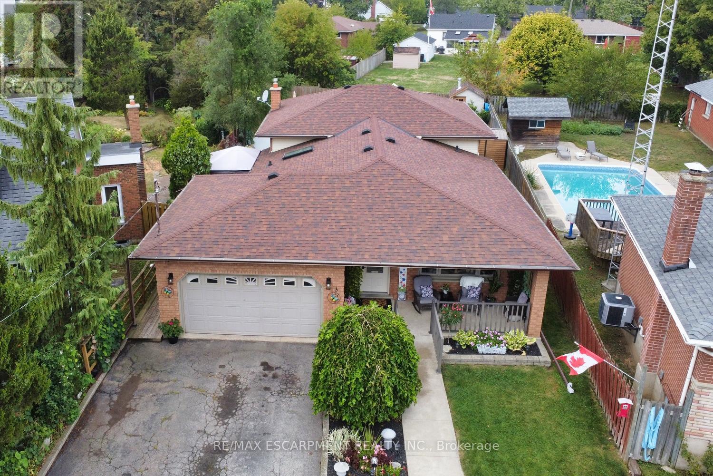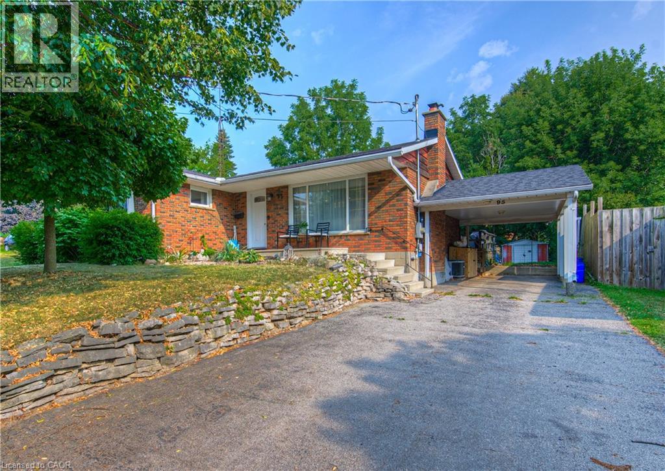
Highlights
Description
- Home value ($/Sqft)$268/Sqft
- Time on Houseful50 days
- Property typeSingle family
- StyleBungalow
- Median school Score
- Year built1964
- Mortgage payment
Welcome to this beautifully built and thoughtfully renovated, open concept, brick bungalow which is full of character and appeal. With over 2600 square feet of living space, nestled on a generous 125 ft lot with a large backyard, this home offers the perfect blend of comfort, convenience, and charm. Ideally located just steps from scenic trail systems, the river, vibrant downtown, restaurants, take-out spots, grocery stores, the fairgrounds, and the hospital. Inside, you will find a well designed floor plan featuring 3+1 bedrooms, 2 full bathrooms, and a huge sun-filled sunroom perfect for relaxing with your morning coffee, enjoying a good book or letting your fur family lounge. The home has been lovingly maintained and updated, including a new roof (2021) and the downstairs full bathroom (2024). The big, open basement adds a versatile space with room for a recreation area, office, or future in-law suite. Endless potential for the next owner to make it their own. Whether you're looking for a forever home or a place with room to grow, this bungalow is a fantastic find that combines thoughtful updates, a great location, and a welcoming atmosphere. (id:63267)
Home overview
- Cooling Central air conditioning
- Heat type Forced air
- Sewer/ septic Municipal sewage system
- # total stories 1
- # parking spaces 3
- Has garage (y/n) Yes
- # full baths 2
- # total bathrooms 2.0
- # of above grade bedrooms 4
- Community features School bus
- Subdivision 2105 - fair grounds
- Directions 1941951
- Lot size (acres) 0.0
- Building size 2665
- Listing # 40756512
- Property sub type Single family residence
- Status Active
- Storage 3.302m X 4.801m
Level: Basement - Bathroom (# of pieces - 3) 2.946m X 1.753m
Level: Basement - Recreational room 6.147m X 9.169m
Level: Basement - Bedroom 3.2m X 3.759m
Level: Basement - Laundry 2.972m X 2.565m
Level: Basement - Living room 3.404m X 6.579m
Level: Main - Primary bedroom 3.327m X 4.547m
Level: Main - Family room 3.531m X 4.953m
Level: Main - Bathroom (# of pieces - 4) 2.489m X 1.676m
Level: Main - Bedroom 4.013m X 2.743m
Level: Main - Kitchen 4.115m X 3.581m
Level: Main - Dining room 2.642m X 3.023m
Level: Main - Bedroom 3.302m X 2.718m
Level: Main
- Listing source url Https://www.realtor.ca/real-estate/28701613/95-silver-street-paris
- Listing type identifier Idx

$-1,907
/ Month

