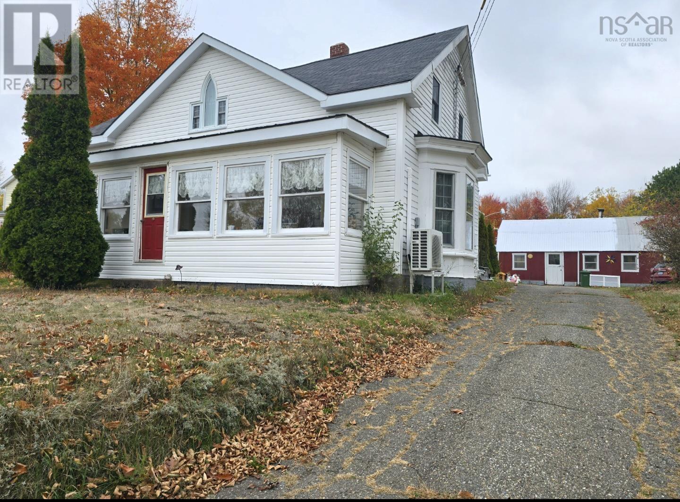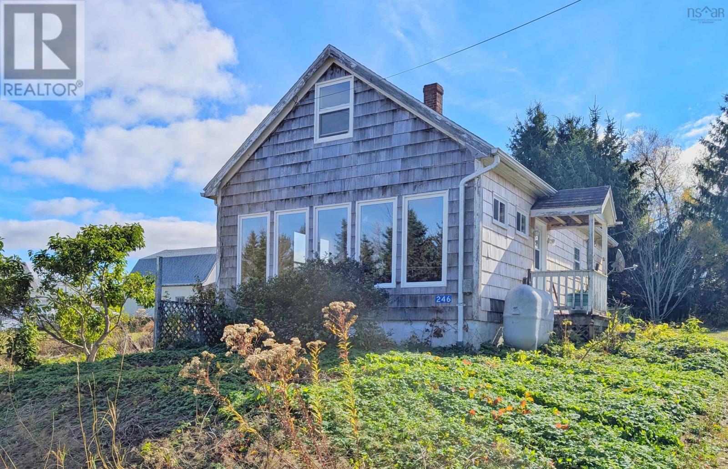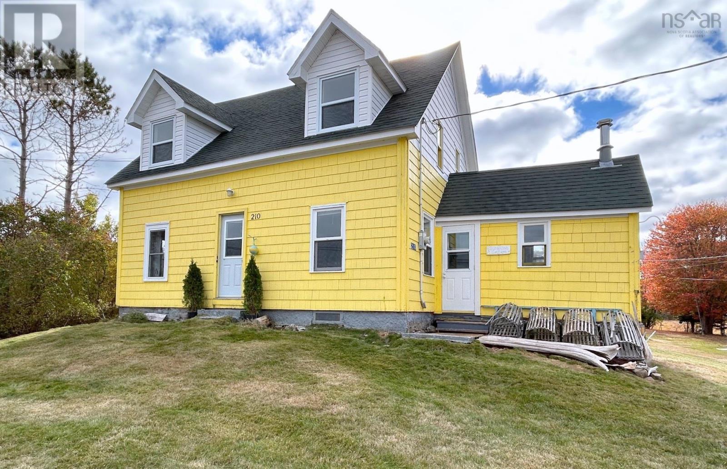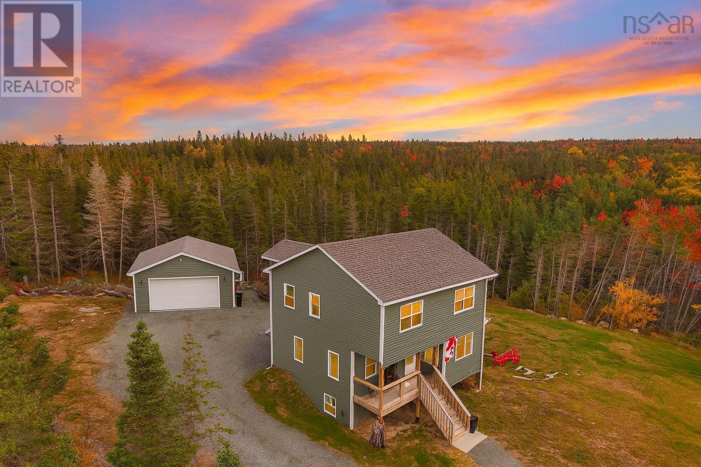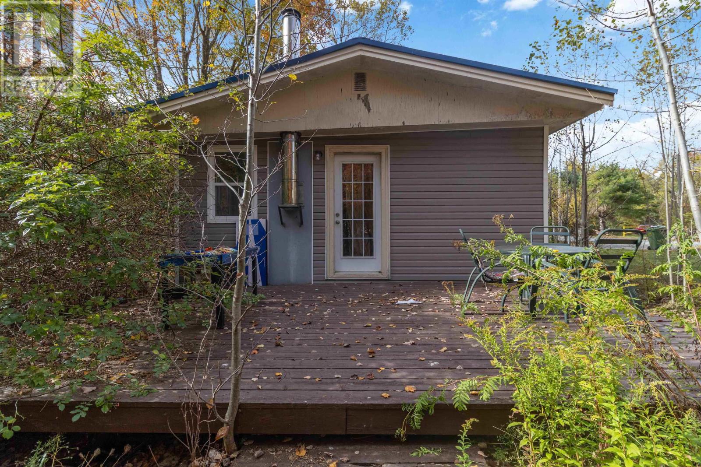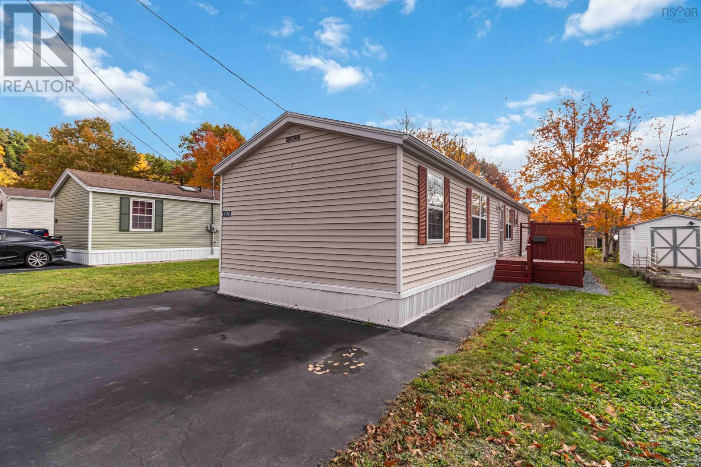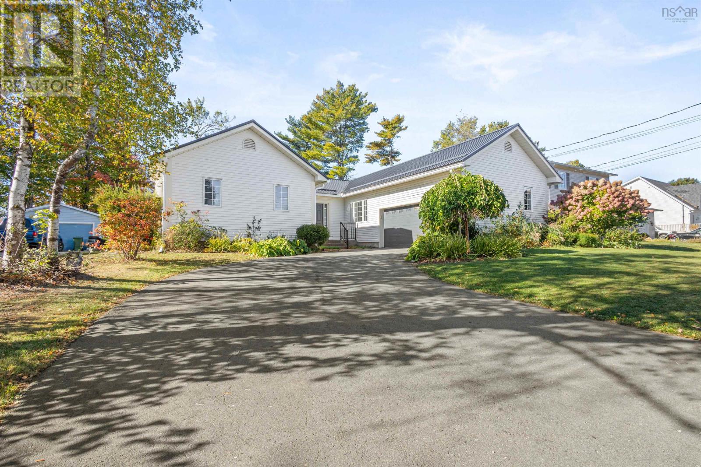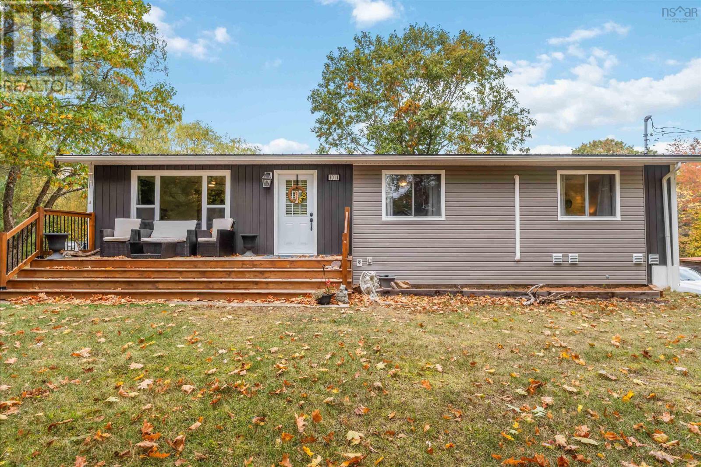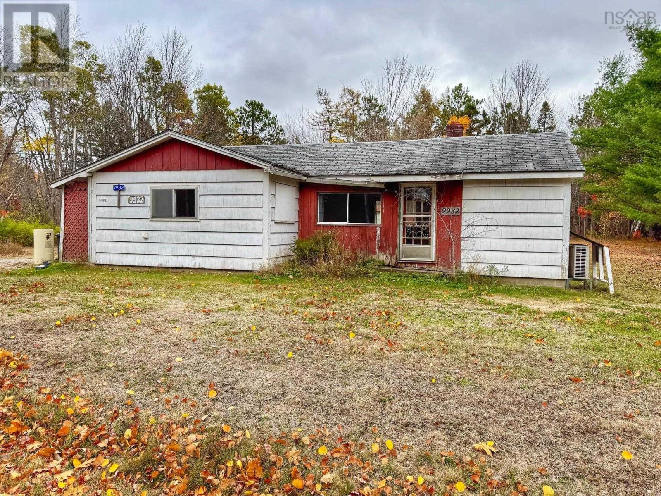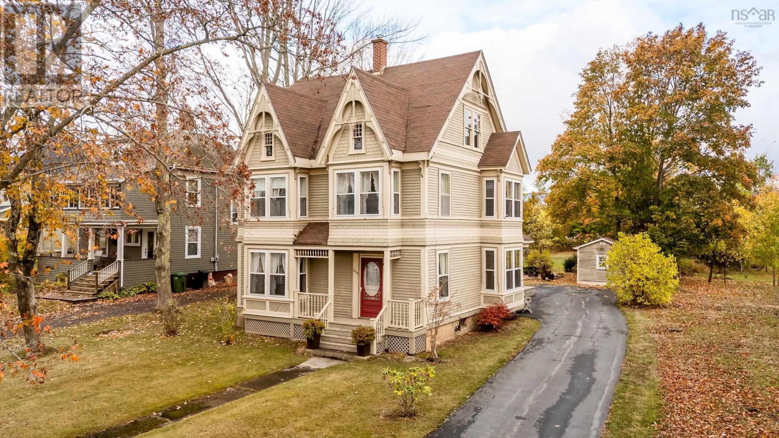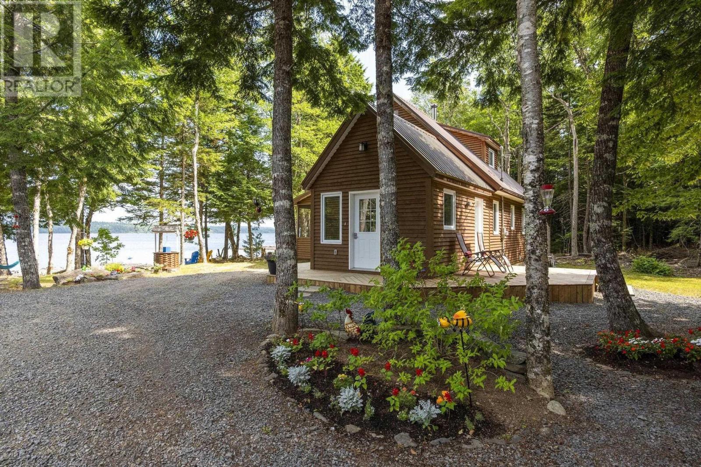
945 High Landing Rd
945 High Landing Rd
Highlights
Description
- Home value ($/Sqft)$787/Sqft
- Time on Houseful81 days
- Property typeSingle family
- Lot size1.99 Acres
- Year built1998
- Mortgage payment
"SHERBROOKE LAKE!!! Imagine owning a slice of Nova Scotia's most sought-after lakefront, perfectly nestled in your very own private cove. This exceptional property offers a lifestyle beyond compare, boasting 2 acres with over 350 feet of pristine waterfront. What truly sets this estate apart are the 2 PID #s(two lots), offering unparalleled development potential. One features an impressive 35 x 50 - insulated, wired, and heated garage with a metal roof, two garage doors, complete with a septic system approval and Generlink system installed . This versatile space is perfect for entertaining, hobbies, storing all your toys, or extensive storage. On the main house lot, enjoy a private beach area, a delightful 'she' shed, a dedicated workshop, a tool shed, and a wood shed. The home itself boasts numerous recent enhancements, including a 12 x 16 extension and a completely renovated kitchen featuring granite countertops, new windows, backsplash, soft-close cabinetry, high-quality appliances, and light fixtures. Further upgrades include a wrap-around deck, new metal roof, new vinyl plank flooring throughout, and updated bathrooms with granite countertops. This is an unparalleled opportunity for a private estate or a savvy investment. Enjoy fishing, boating, four wheeling and snowmobiling. Entertainment is endless. Your dream lakefront estate awaits!" (id:63267)
Home overview
- Sewer/ septic Septic system
- # total stories 2
- Has garage (y/n) Yes
- # full baths 1
- # half baths 1
- # total bathrooms 2.0
- # of above grade bedrooms 3
- Flooring Vinyl plank
- Community features School bus
- Subdivision Parkdale
- View Lake view
- Lot desc Landscaped
- Lot dimensions 1.9917
- Lot size (acres) 1.99
- Building size 1430
- Listing # 202519428
- Property sub type Single family residence
- Status Active
- Bedroom 12m X 15.11m
Level: 2nd - Bedroom 15.11m X 11m
Level: 2nd - Bathroom (# of pieces - 1-6) 6.4m X 3.6m
Level: 2nd - Porch 6m X NaNm
Level: Main - Other 3.2m X NaNm
Level: Main - Eat in kitchen 17.5m X 11m
Level: Main - Primary bedroom 11.3m X 10.1m
Level: Main - Bathroom (# of pieces - 1-6) 6.11m X 7.1m
Level: Main - Sunroom 21.8m X NaNm
Level: Main - Living room 14.5m X 11.4m
Level: Main
- Listing source url Https://www.realtor.ca/real-estate/28681420/945-high-landing-road-parkdale-parkdale
- Listing type identifier Idx

$-3,000
/ Month


