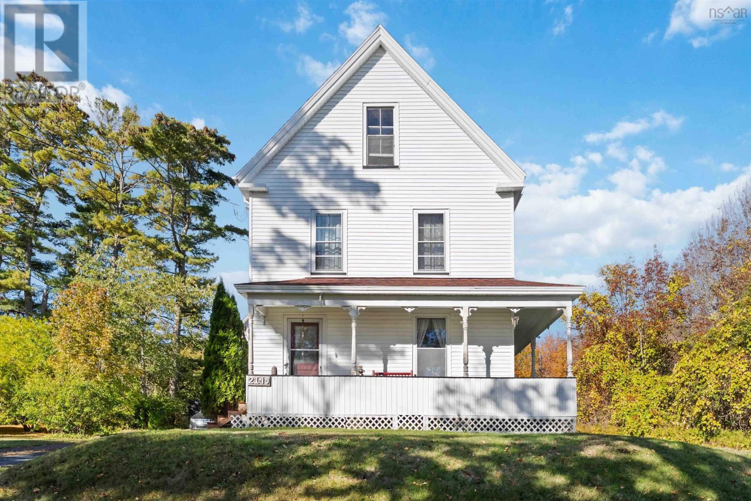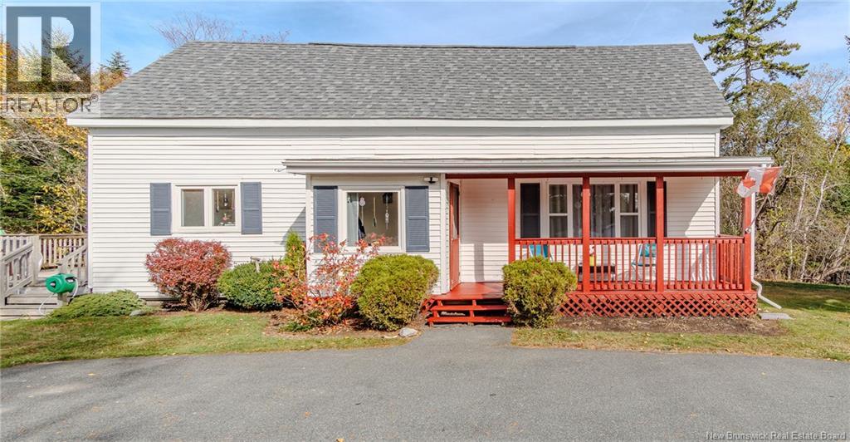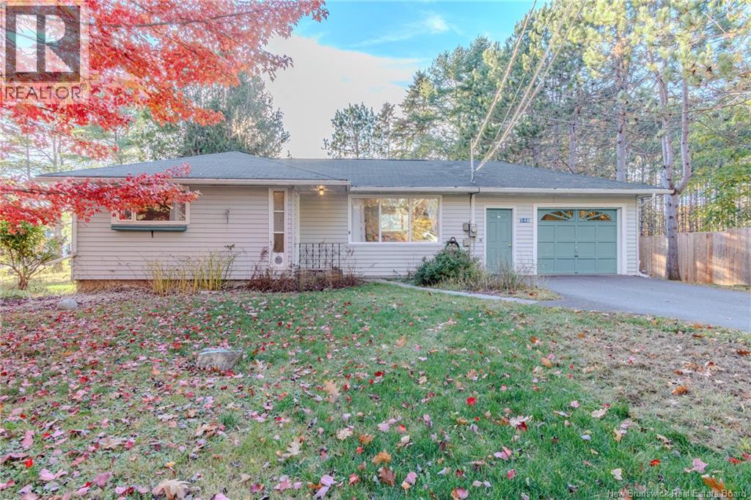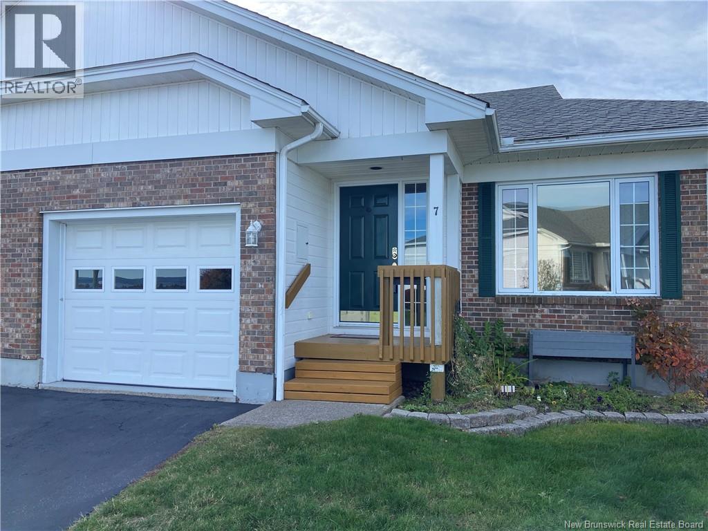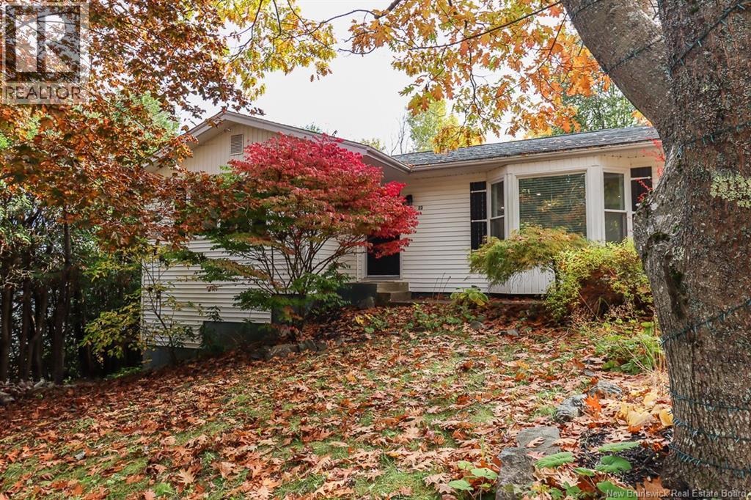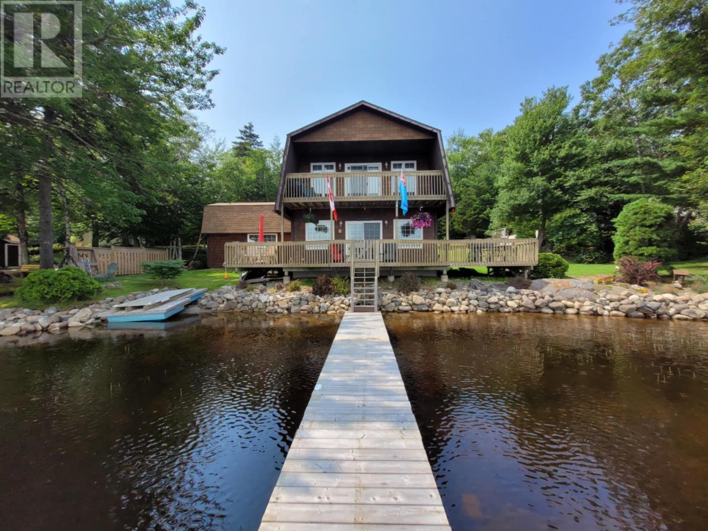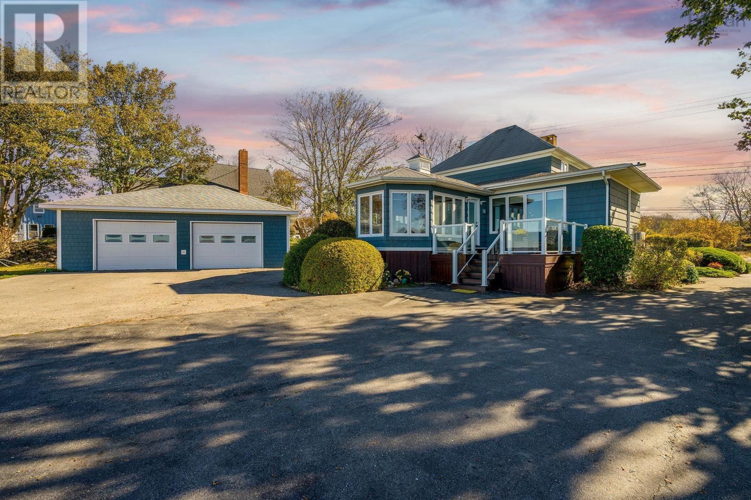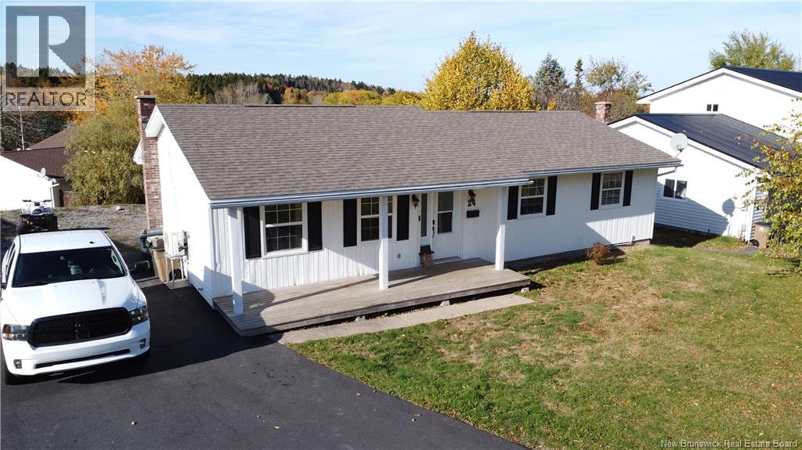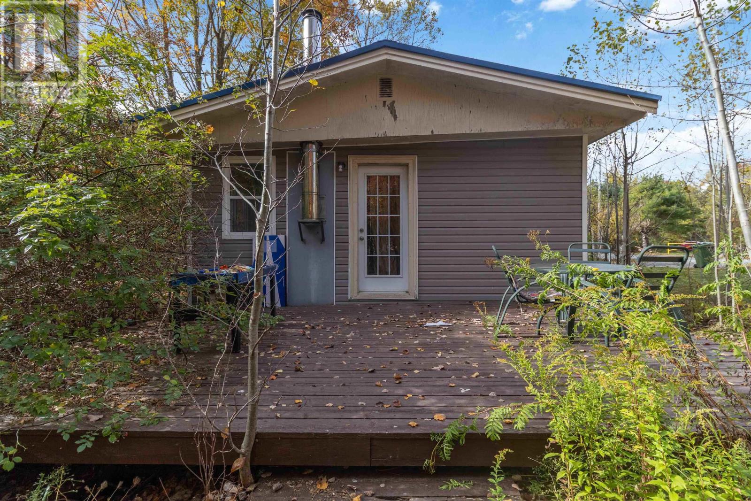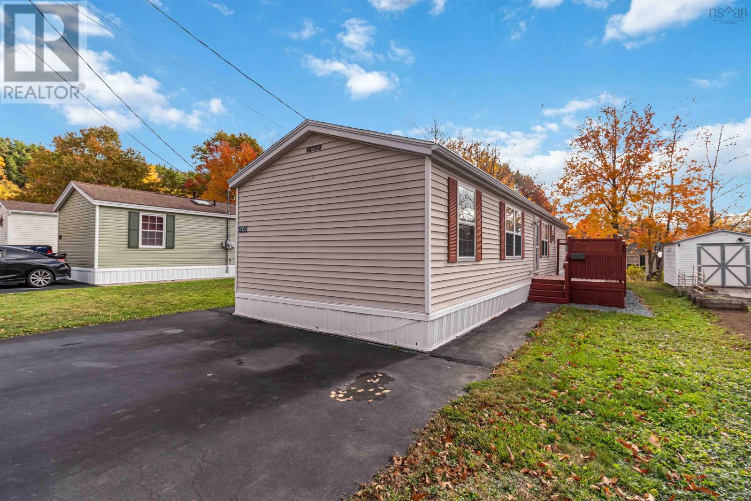- Houseful
- NS
- Parkers Cove
- B0S
- 4231 Shore Rd
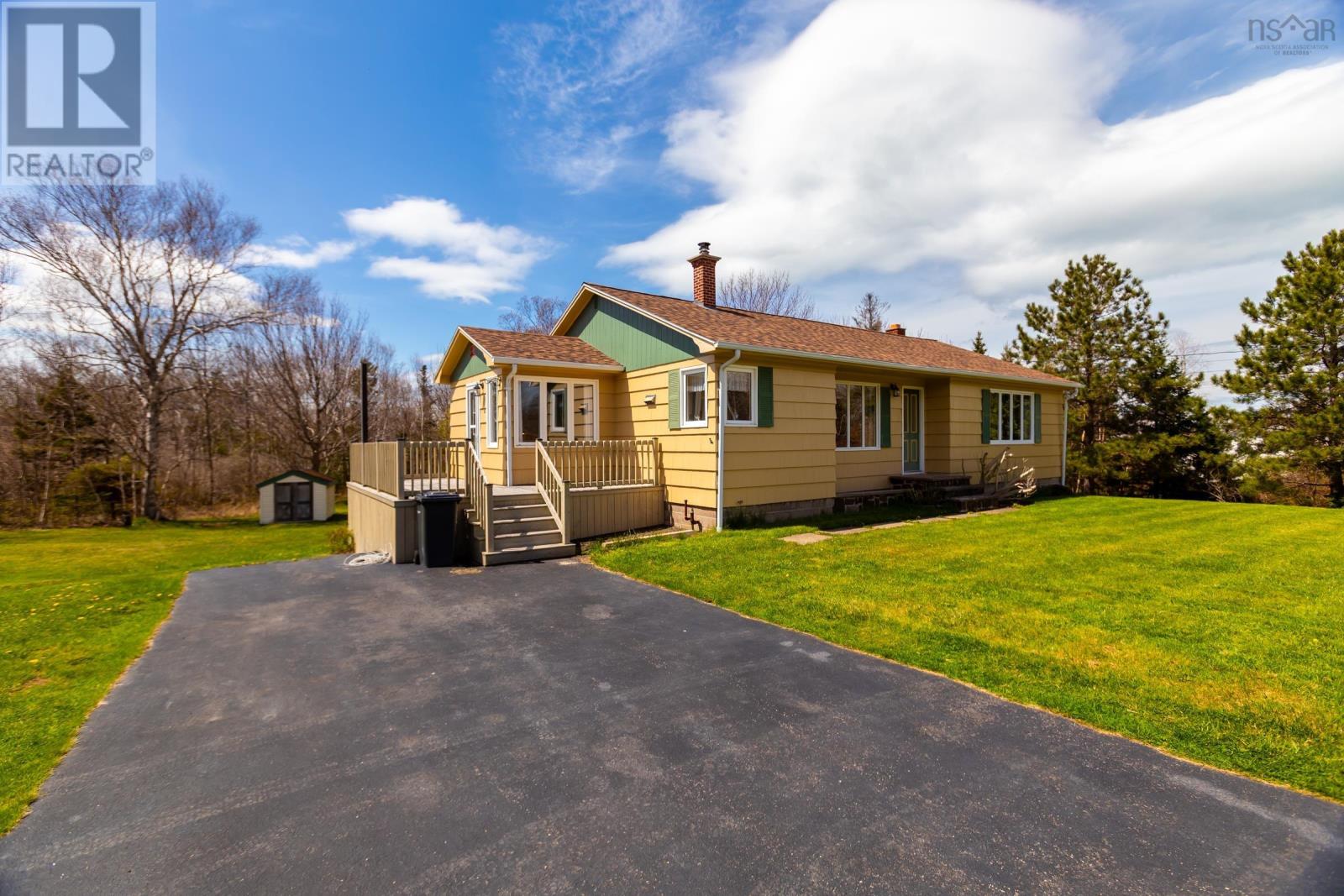
4231 Shore Rd
4231 Shore Rd
Highlights
Description
- Home value ($/Sqft)$198/Sqft
- Time on Houseful165 days
- Property typeSingle family
- StyleBungalow
- Lot size1.26 Acres
- Year built1964
- Mortgage payment
Welcome to this charming bungalow; located in a friendly community along the Fundy Shore, just minutes from Annapolis Royal. Perfect for families, this well maintained home offers comfort, convenience, and potential for customization. Recent upgrades include new roof shingles, modernized windows, added insulation for energy efficiency, and a cozy wood stove in the basement to keep warm during the colder months. The property features a large landscaped lot, providing ample space for outdoor activities and gardening. The paved driveway offers plenty of parking for family and guests. Inside, you'll find a spacious family-friendly layout with a large den in the basement, ideal for a home office, playroom, or additional living space, with the potential for further development. Heating is provided by both oil and wood furnaces, ensuring flexible and efficient warmth. Conveniently located near schools, shopping and all amenities this home combines charm with modern upgrades-ready for you to move in and enjoy. Don't miss out on this lovely family home in a welcoming community! (id:63267)
Home overview
- Sewer/ septic Septic system
- # total stories 1
- # full baths 1
- # total bathrooms 1.0
- # of above grade bedrooms 3
- Flooring Carpeted, hardwood, laminate, vinyl
- Community features School bus
- Subdivision Parkers cove
- Lot desc Partially landscaped
- Lot dimensions 1.26
- Lot size (acres) 1.26
- Building size 1641
- Listing # 202510532
- Property sub type Single family residence
- Status Active
- Family room 19.7m X 13.6m
Level: Basement - Storage 10.5m X 9.8m
Level: Basement - Laundry 13.1m X 8.2m
Level: Basement - Den 11.11m X 11.2m
Level: Basement - Utility 27.2m X 10.3m
Level: Basement - Bedroom 10.11m X 9.1m
Level: Main - Living room 19.4m X 12.7m
Level: Main - Dining room 10.7m X 9.8m
Level: Main - Bedroom 14.3m X 10m
Level: Main - Bathroom (# of pieces - 1-6) 6.11m X 4.11m
Level: Main - Bedroom 13.9m X 8.6m
Level: Main - Porch 11.3m X 7.11m
Level: Main - Kitchen 12.7m X 9.7m
Level: Main - Foyer 5.3m X 5.1m
Level: Main
- Listing source url Https://www.realtor.ca/real-estate/28289760/4231-shore-road-parkers-cove-parkers-cove
- Listing type identifier Idx

$-866
/ Month


