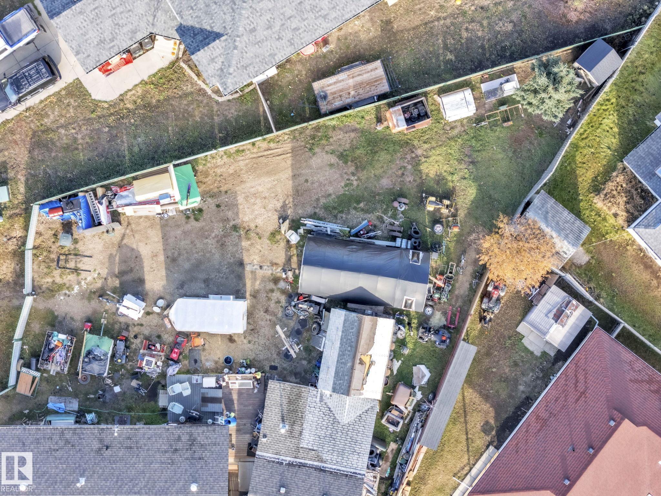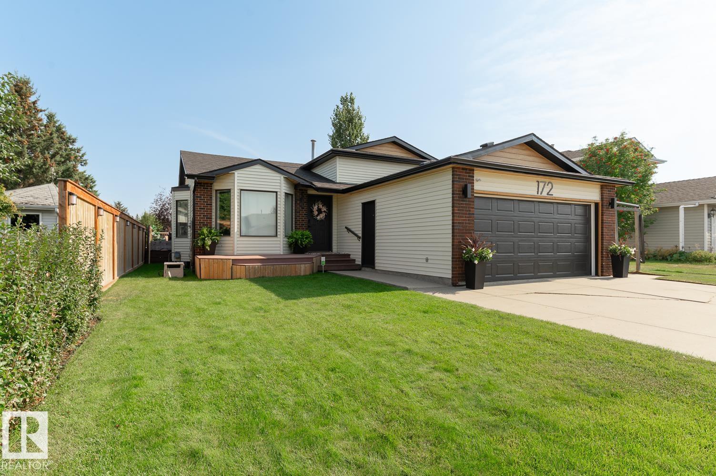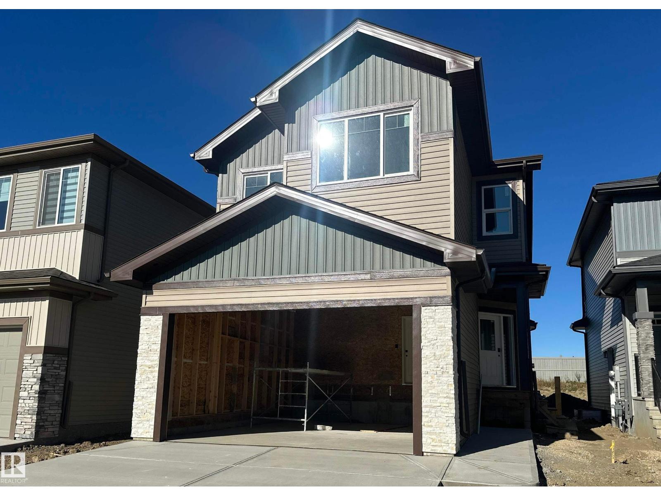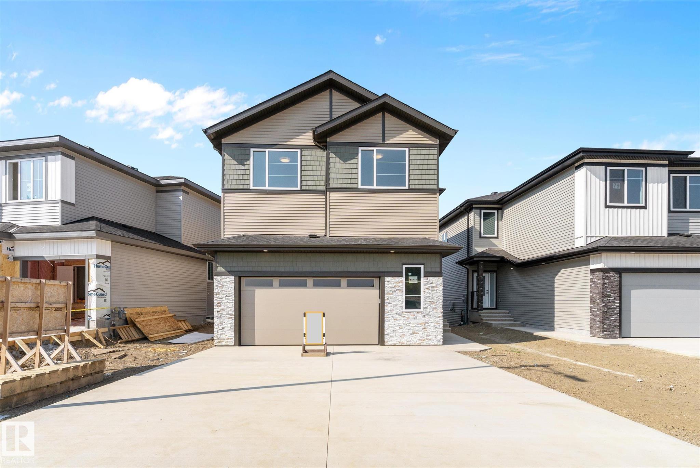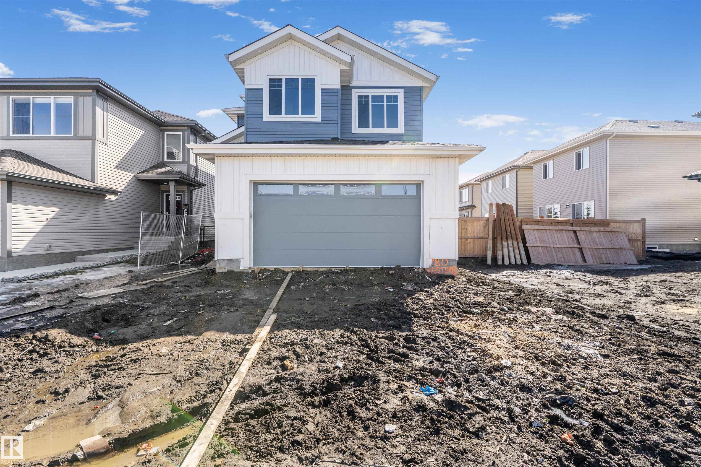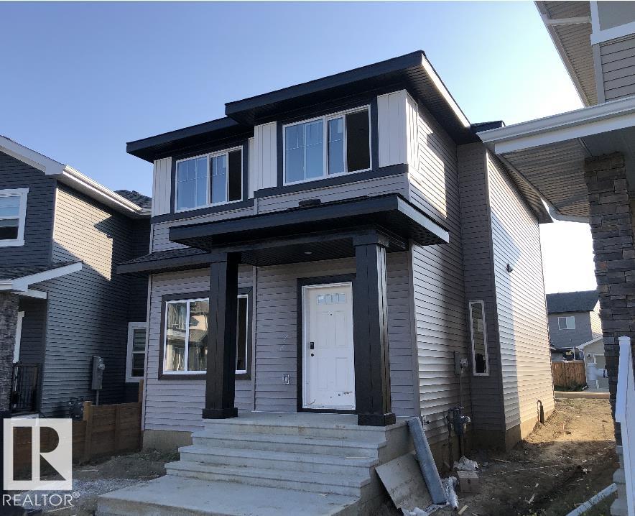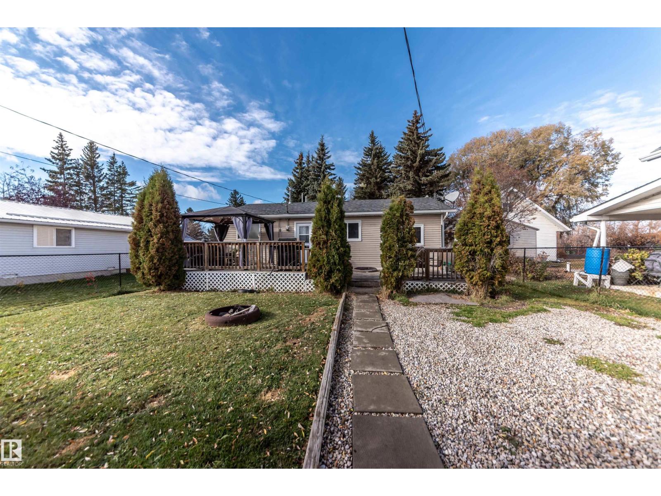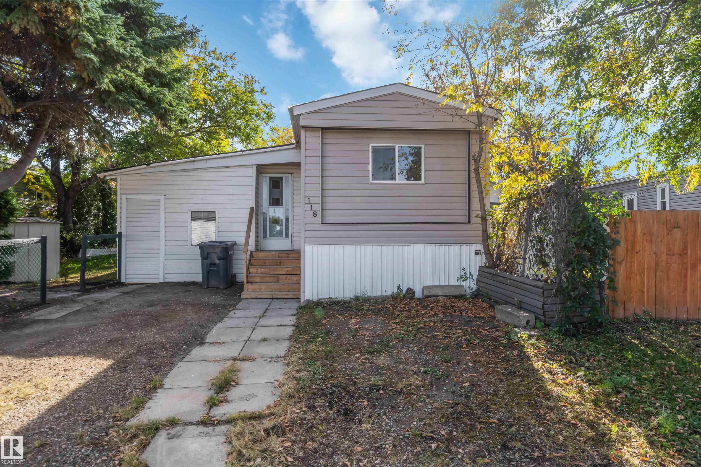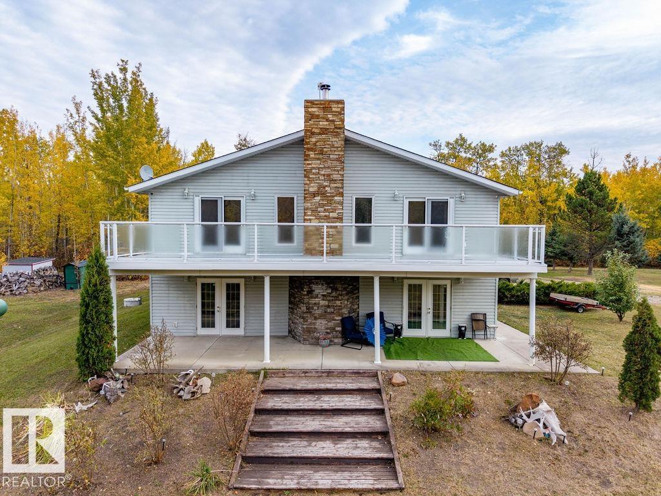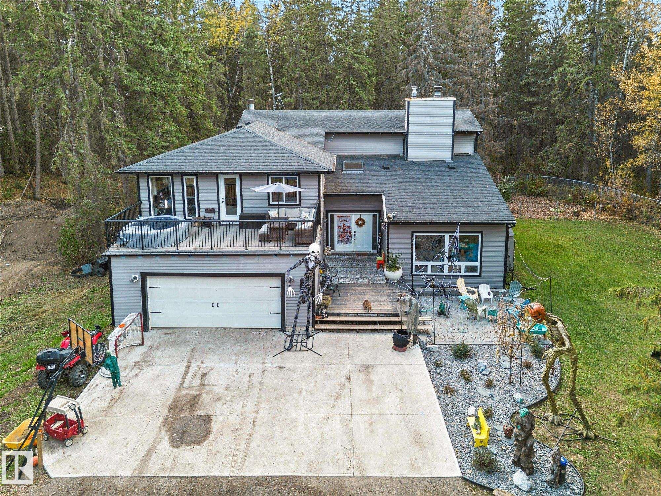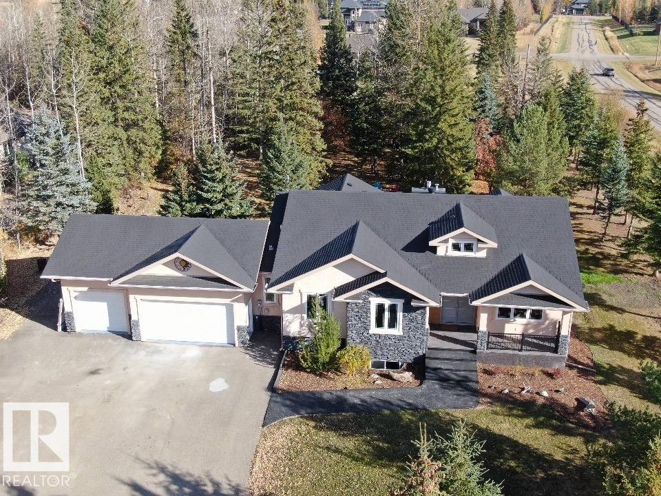- Houseful
- AB
- Rural Parkland County
- T7Y
- 2228 Parkland Dr #4
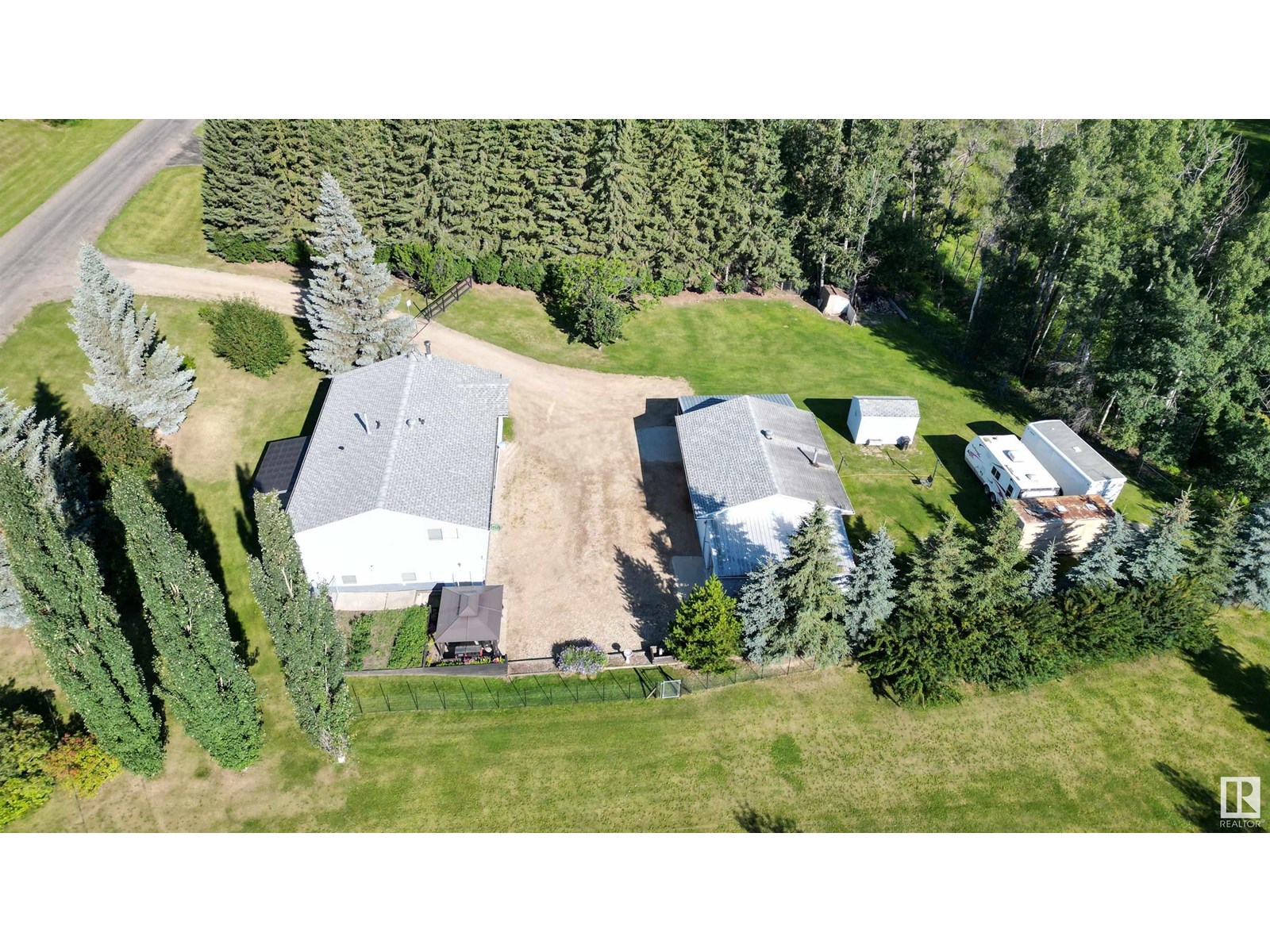
2228 Parkland Dr #4
2228 Parkland Dr #4
Highlights
Description
- Home value ($/Sqft)$470/Sqft
- Time on Houseful81 days
- Property typeSingle family
- StyleBi-level
- Median school Score
- Lot size1 Acres
- Year built1989
- Mortgage payment
Nestled on a spacious 1-acre lot backing onto mature trees, this 5-bedroom, 1.5-bathroom home offers privacy, functionality, and year-round accessibility. The upper level features an open and airy layout with a large country kitchen that flows seamlessly into the dining and living areas—perfect for gatherings and everyday living. Three well-sized bedrooms and a 4-piece bathroom complete the main floor. The walk-out lower level includes a generous mudroom with ample storage, a laundry room with a convenient utility sink, and two additional bedrooms—one with a 2-piece ensuite. A spacious heated garage is attached to an insulated flex room, ideal for a workshop or studio. Enjoy peace of mind with paved road access on a school bus route, ensuring maintained roads even in winter. The fully fenced yard backs onto a natural area, offering both tranquility and security. Located close to all amenities, this property blends country living with everyday convenience. (id:63267)
Home overview
- Heat type Forced air
- Fencing Fence
- # parking spaces 6
- Has garage (y/n) Yes
- # full baths 1
- # half baths 1
- # total bathrooms 2.0
- # of above grade bedrooms 5
- Subdivision Lake country prop.
- Lot dimensions 1
- Lot size (acres) 1.0
- Building size 1276
- Listing # E4450756
- Property sub type Single family residence
- Status Active
- Mudroom 4.06m X 5.93m
Level: Basement - 4th bedroom 4.06m X 7.12m
Level: Basement - 5th bedroom 3.85m X 3.5m
Level: Basement - Laundry 4.1m X 5.5m
Level: Basement - 3rd bedroom 3.33m X 3.65m
Level: Upper - Dining room 4.14m X 3.79m
Level: Upper - Living room 4.69m X 3.79m
Level: Upper - 2nd bedroom 3.31m X 3.04m
Level: Upper - Primary bedroom 3.39m X 3.65m
Level: Upper - Kitchen 5.55m X 2.86m
Level: Upper
- Listing source url Https://www.realtor.ca/real-estate/28679436/4-2228-parkland-dr-rural-parkland-county-lake-country-prop
- Listing type identifier Idx

$-1,600
/ Month

