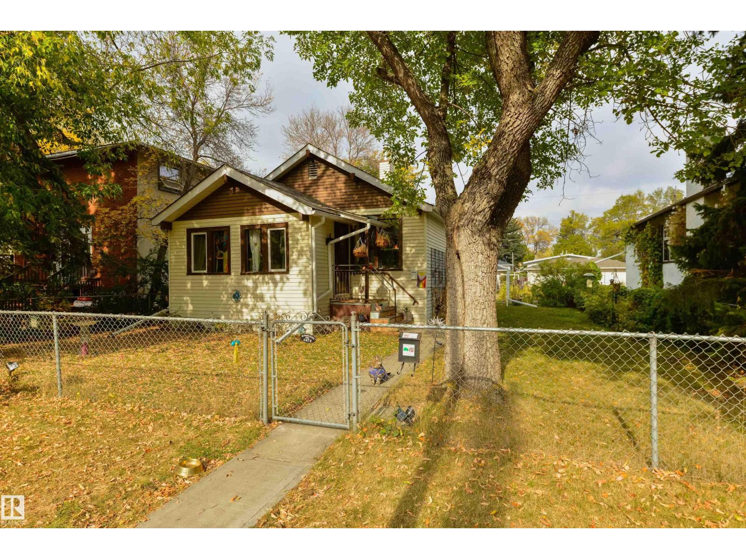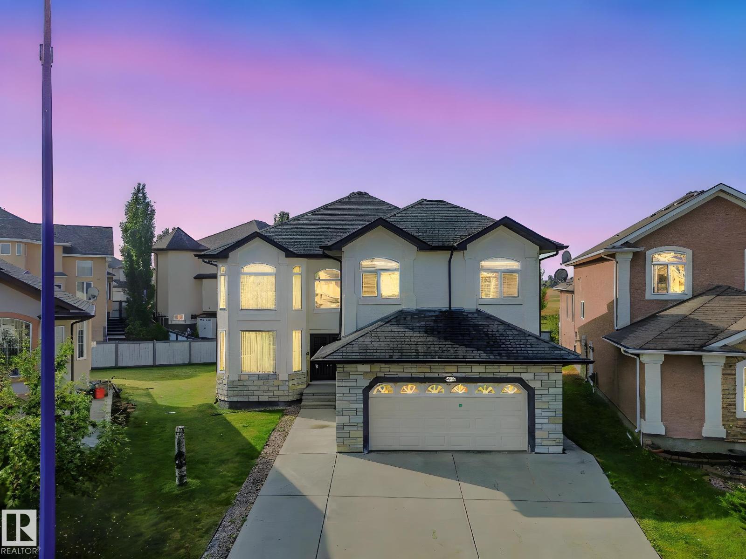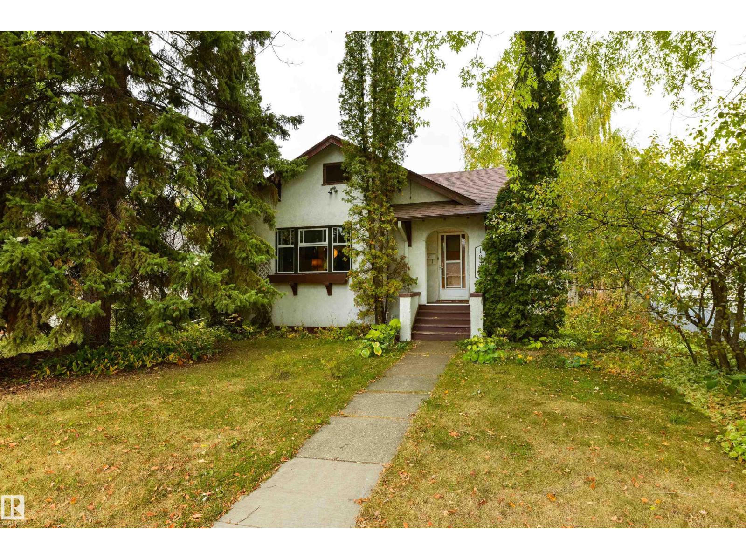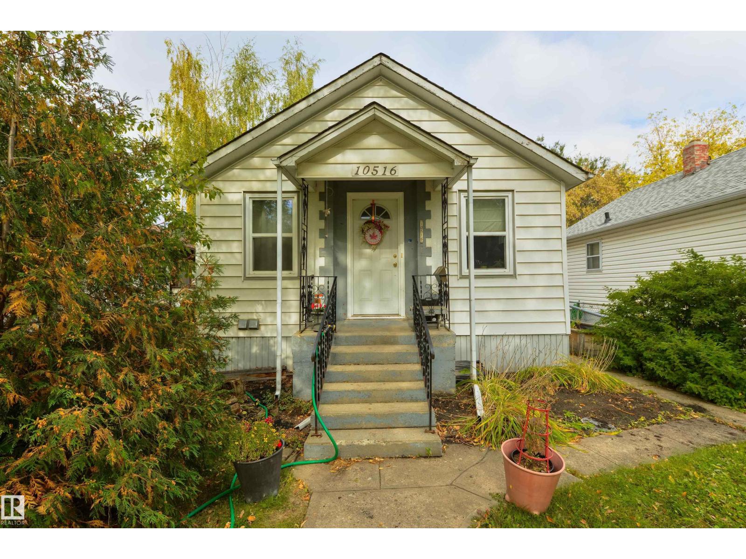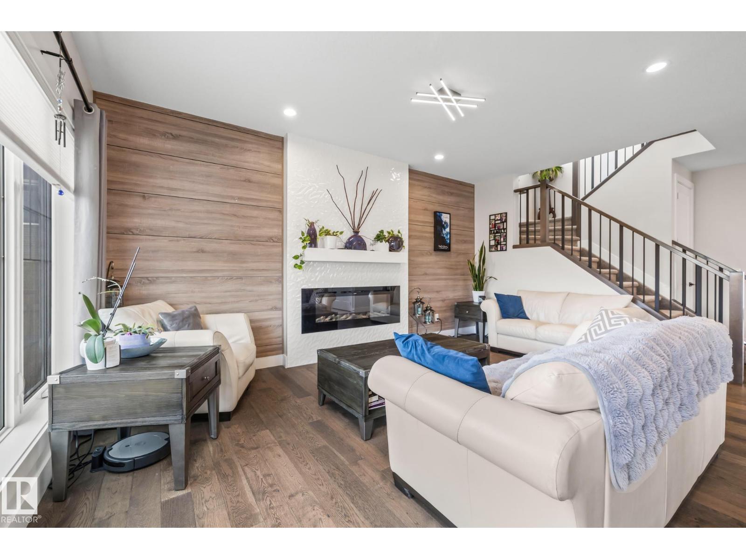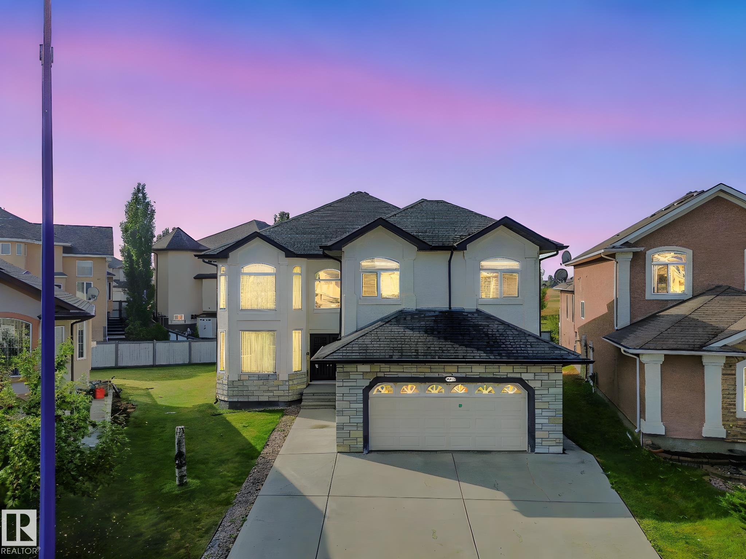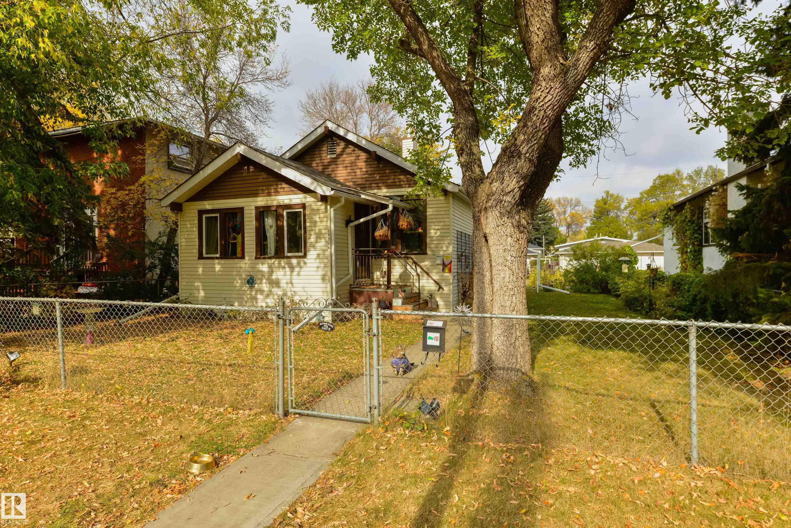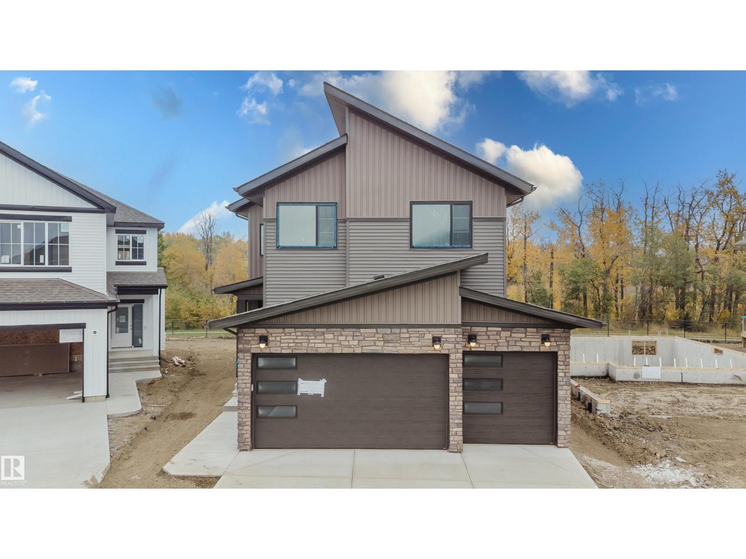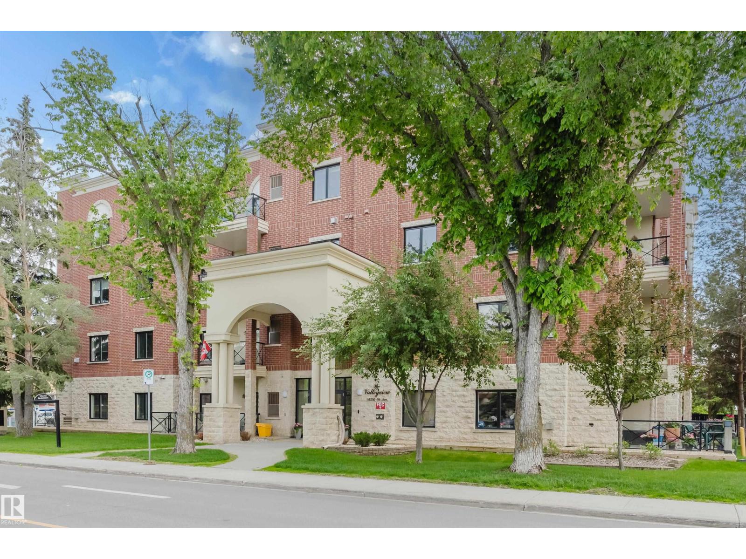- Houseful
- AB
- Parkland County
- T7Y
- 26321 Hghway 627 Unit 37a
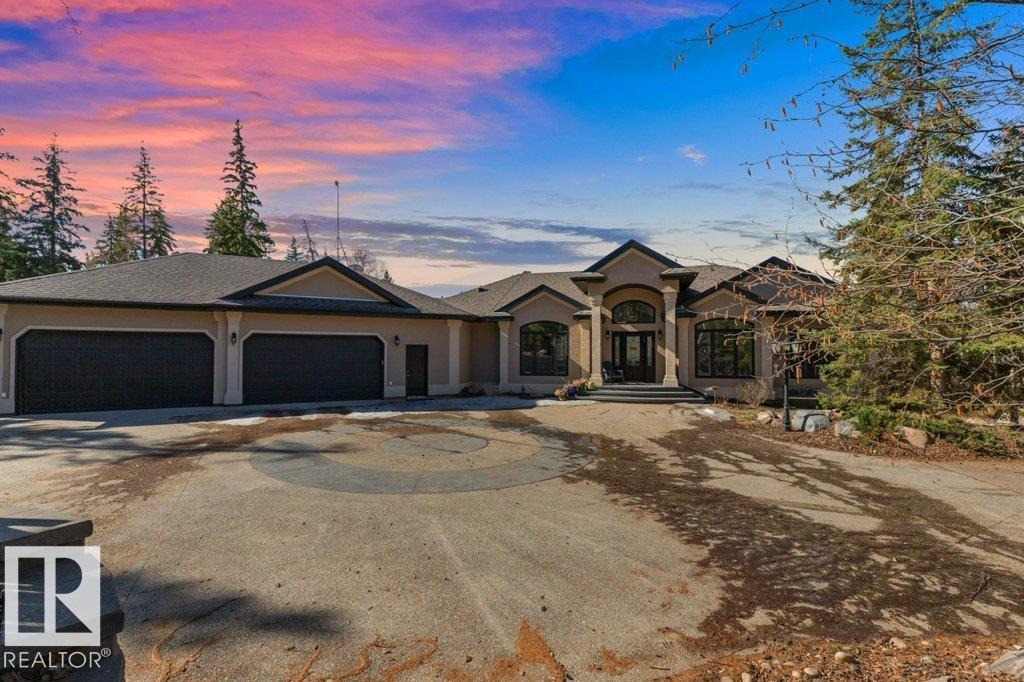
26321 Hghway 627 Unit 37a
26321 Hghway 627 Unit 37a
Highlights
Description
- Home value ($/Sqft)$473/Sqft
- Time on Houseful15 days
- Property typeSingle family
- StyleBungalow
- Median school Score
- Lot size2.45 Acres
- Year built2006
- Mortgage payment
Discover an exquisite executive custom bungalow nestled on 2.45 treed acres, just minutes from Edmonton. This stunning home features soaring ceilings and expansive windows that highlight the beautiful grounds, creating a bright and inviting atmosphere. The main floor, expertly renovated by Weaver Design, boasts a chef-style kitchen w/ updated cabinetry, granite countertops, & stainless steel appliances. Enjoy seamless entertaining in the open-concept living room, formal dining area, & family room. The primary suite is a serene retreat with a fireplace, deck access, & a reno'd spa-inspired ensuite w/ a walk-in closet. Also includes a second bedroom, office, laundry, & bathroom leading to a hot tub. The fully finished basement offers 3 more bedrooms, a full kitchen, games & theater rooms, exercise area, & bathrooms. Both levels access 4 car garage w/ infloor heat. Outside, relax around the firepit or on the expansive deck & patio, complementing the luxurious indoor spaces & exceptional location. (id:63267)
Home overview
- Cooling Central air conditioning
- Heat type Forced air, in floor heating
- # total stories 1
- # parking spaces 8
- Has garage (y/n) Yes
- # full baths 4
- # half baths 1
- # total bathrooms 5.0
- # of above grade bedrooms 5
- Subdivision Sprucehill park
- Lot dimensions 2.45
- Lot size (acres) 2.45
- Building size 2955
- Listing # E4458280
- Property sub type Single family residence
- Status Active
- 5th bedroom 5.35m X 5.16m
Level: Basement - 4th bedroom 5.16m X 5.35m
Level: Basement - Recreational room 6.11m X 10.54m
Level: Basement - 3rd bedroom 4.187.42
Level: Basement - 2nd kitchen 3.48m X 3.52m
Level: Basement - Breakfast room 5.12m X 4.06m
Level: Main - Den 3.04m X 3.64m
Level: Main - Dining room 4.37m X 3.63m
Level: Main - Living room 6.75m X 5.22m
Level: Main - Primary bedroom 5.19m X 7.87m
Level: Main - 2nd bedroom 4.16m X 4.36m
Level: Main - Family room 4.34m X 6.23m
Level: Main - Laundry 3.19m X 3.08m
Level: Main - Kitchen 6.82m X 5.81m
Level: Main - Mudroom 2.17m X 2.9m
Level: Main
- Listing source url Https://www.realtor.ca/real-estate/28879634/37a-26321-hghway-627-rural-parkland-county-sprucehill-park
- Listing type identifier Idx

$-3,731
/ Month

