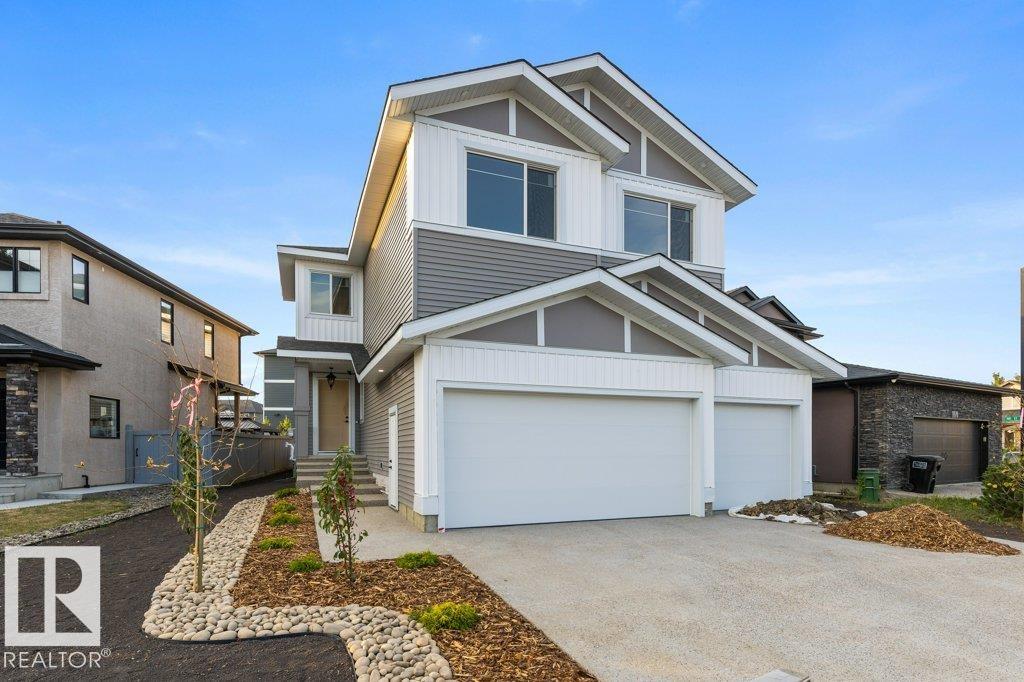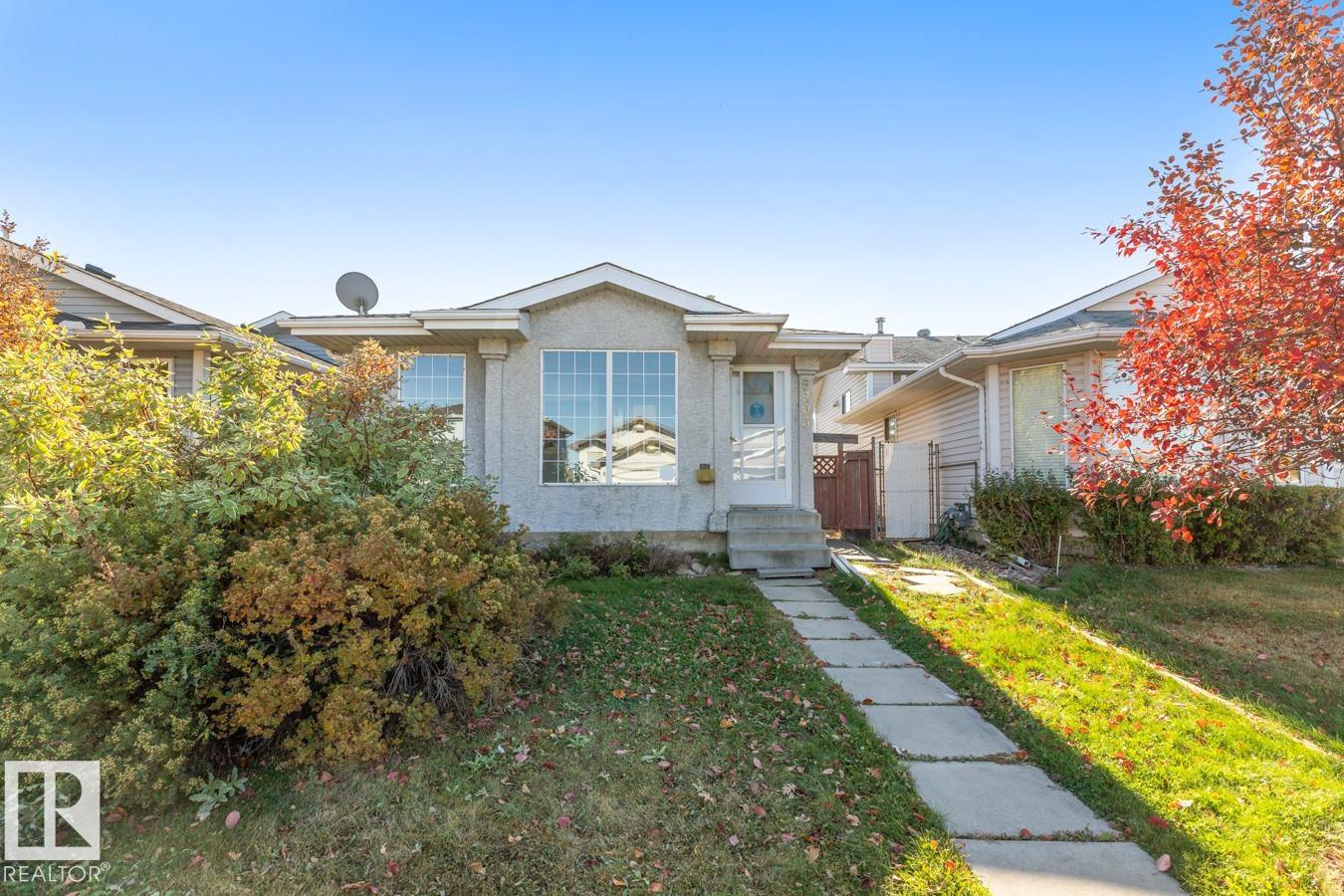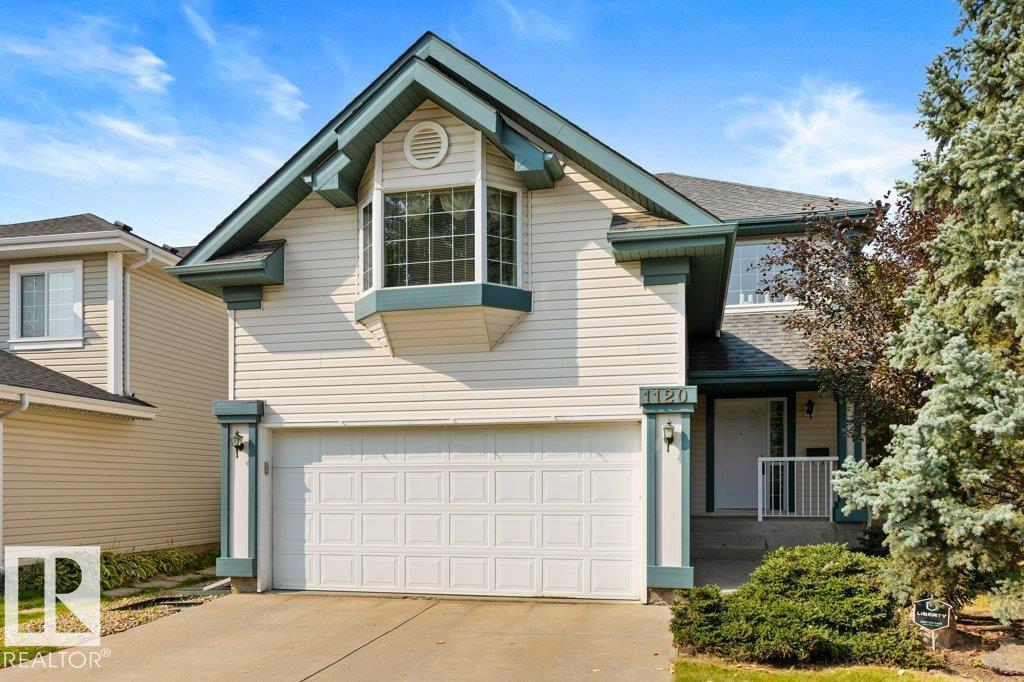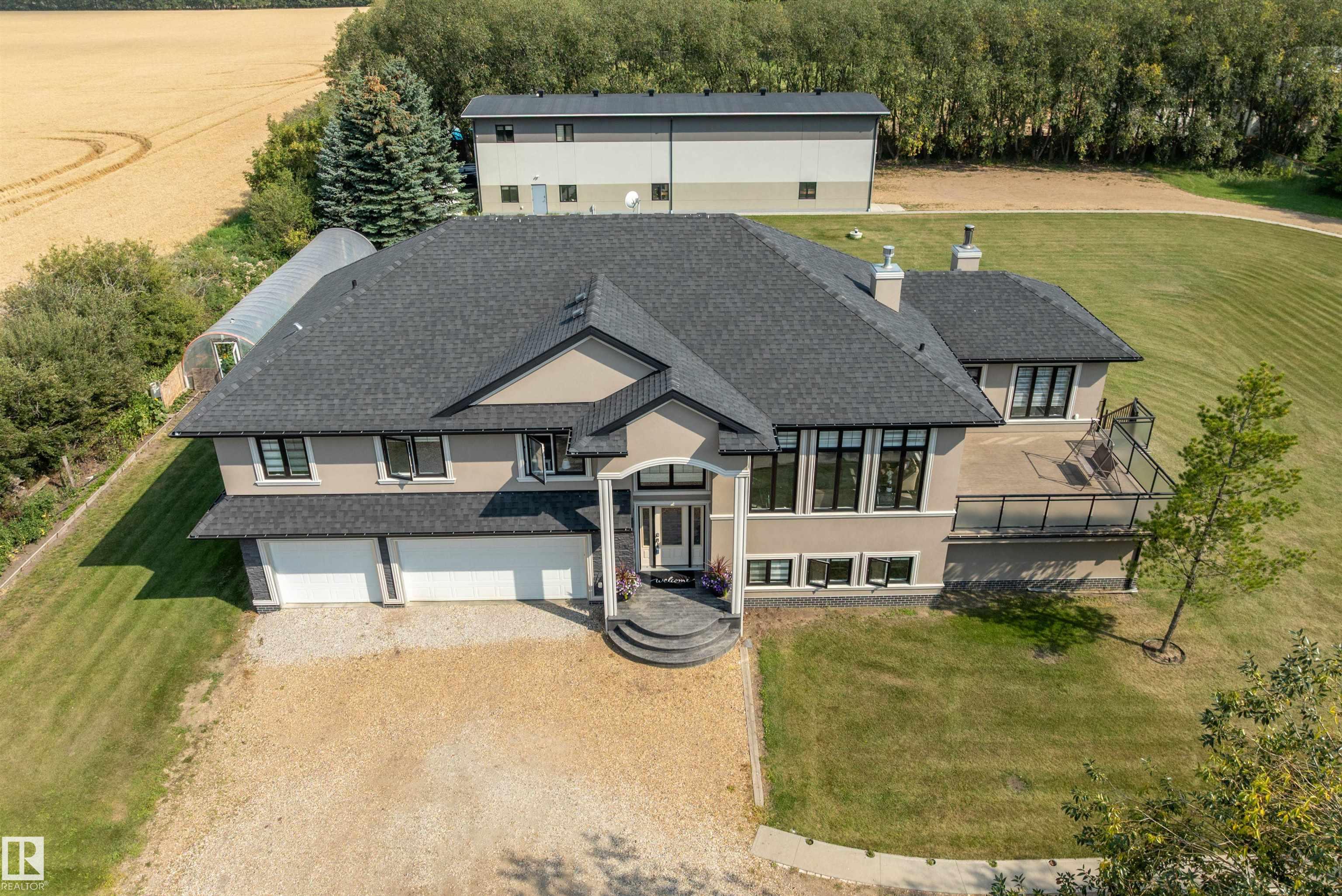- Houseful
- AB
- Rural Parkland County
- T7X
- 26409 Twp Rd 532a Unit 53
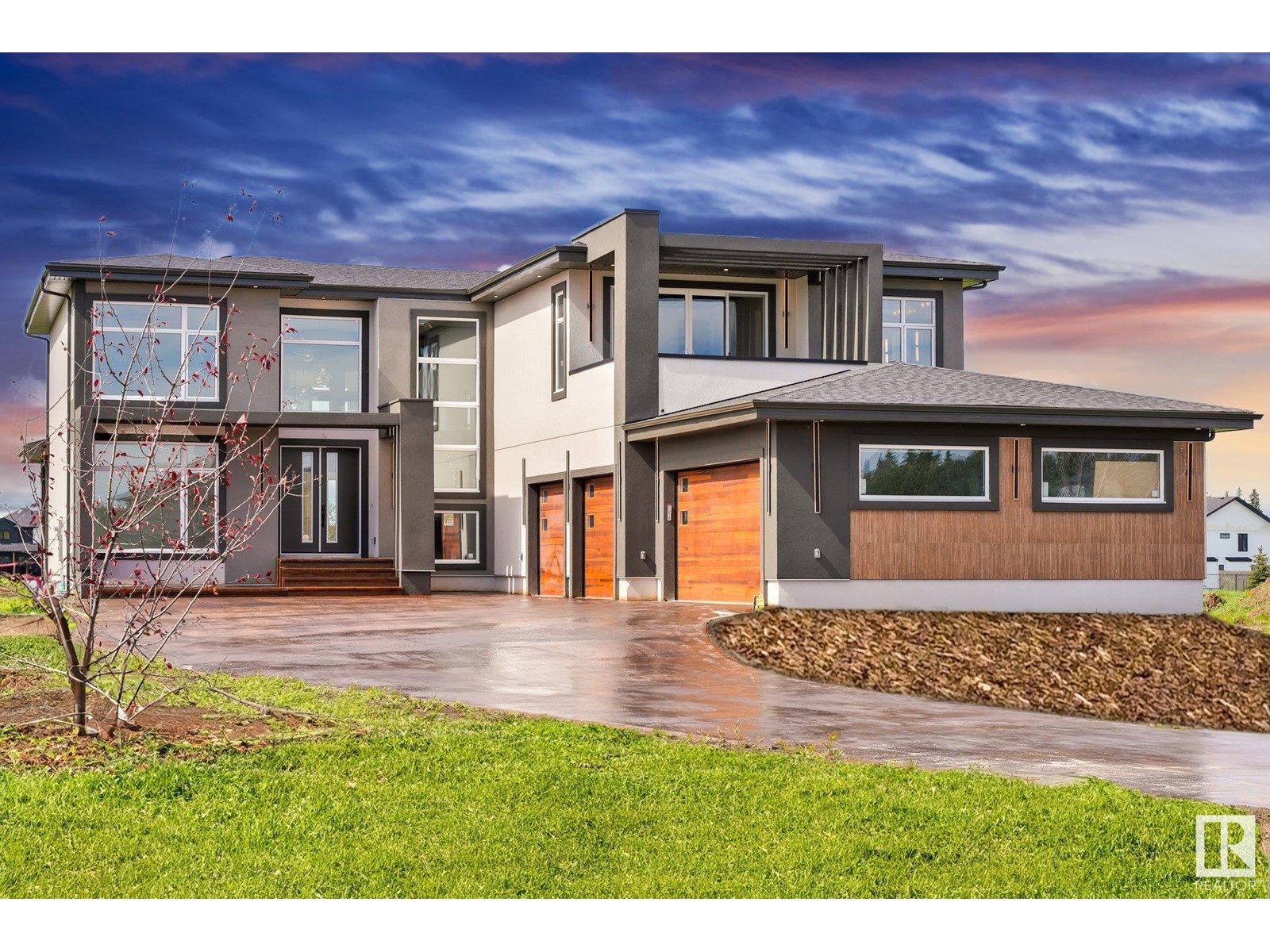
26409 Twp Rd 532a Unit 53
26409 Twp Rd 532a Unit 53
Highlights
Description
- Home value ($/Sqft)$401/Sqft
- Time on Houseful307 days
- Property typeSingle family
- Median school Score
- Lot size1 Acres
- Year built2025
- Mortgage payment
Building Completed !!! One Year Labour of Love !!! Stunning Exceptional Turn Key Luxury, approx 5,600 sq ft. Hundreds of Thousands of Dollars spent on Built ins Upgrades, California Wardrobe closets throughout, 68 inch fridge, Highest Tech Night Lighting, Expoy Floor, Wall Mounted Washrms, Dream Kitchen with separate Spice Kitchen - 3,550 heated sq ft above ground plus also above ground approx 375 sq ft of sunroom which is heated when doors open, 1,605 sq. ft basement dev., + 5 car attached garage fully fin (approx 50 x 28 ft), entertainment covered deck. SEPARATE Entrance to Bsmt. City water & sewer, 1 acre, 8 min to WEM, paved rd to door. Vaulted soaring ceiling, open modern contemporary rich custom 4 bedrooms 2nd storey w access to deck balconies, 3 washrooms + laundry room. Stately primary bedroom with lavish spa ensuite, main floor bedroom & full washroom, 1 more bsmt bedrm, 6 bedrms - 5 washrms total - Theatre Room, Flex Gym-Den - Landscaping As Is. Quick Possession, Photos are actual & Rendering (id:63267)
Home overview
- Heat type Forced air
- # total stories 2
- # parking spaces 10
- Has garage (y/n) Yes
- # full baths 5
- # total bathrooms 5.0
- # of above grade bedrooms 6
- Subdivision Spring meadow estates
- Directions 1477700
- Lot dimensions 1
- Lot size (acres) 1.0
- Building size 3988
- Listing # E4412625
- Property sub type Single family residence
- Status Active
- Den Measurements not available
Level: Basement - Recreational room 5.13m X 6.2m
Level: Basement - Media room 4.35m X 5.87m
Level: Basement - 6th bedroom 3.68m X 5.5m
Level: Basement - Mudroom 2.42m X 4.46m
Level: Main - Living room 5.5m X 5.52m
Level: Main - Kitchen 4.82m X 4.73m
Level: Main - 5th bedroom 3.96m X 4.23m
Level: Main - Family room 10.04m X 5.63m
Level: Main - Dining room 4.23m X 4m
Level: Main - Pantry 2.51m X 1.75m
Level: Main - 2nd bedroom 3.96m X 4.24m
Level: Upper - Primary bedroom 4.87m X 5.35m
Level: Upper - 3rd bedroom 3.96m X 4.35m
Level: Upper - 4th bedroom 3.78m X 4.62m
Level: Upper
- Listing source url Https://www.realtor.ca/real-estate/27614455/53-26409-twp-rd-532a-rural-parkland-county-spring-meadow-estates
- Listing type identifier Idx

$-4,267
/ Month







