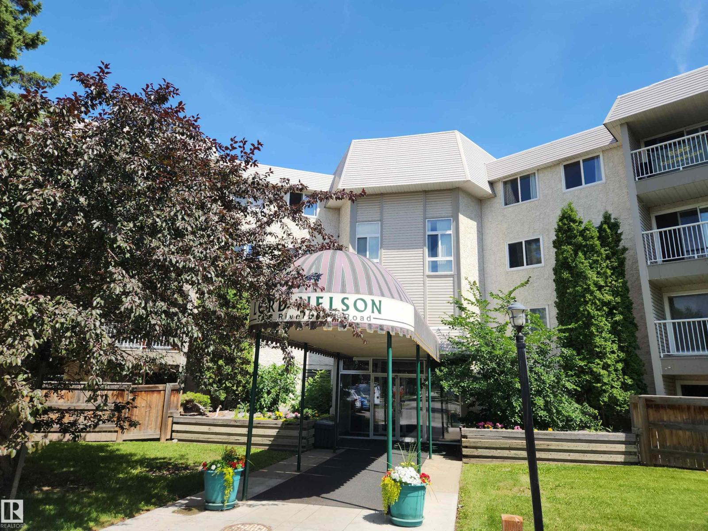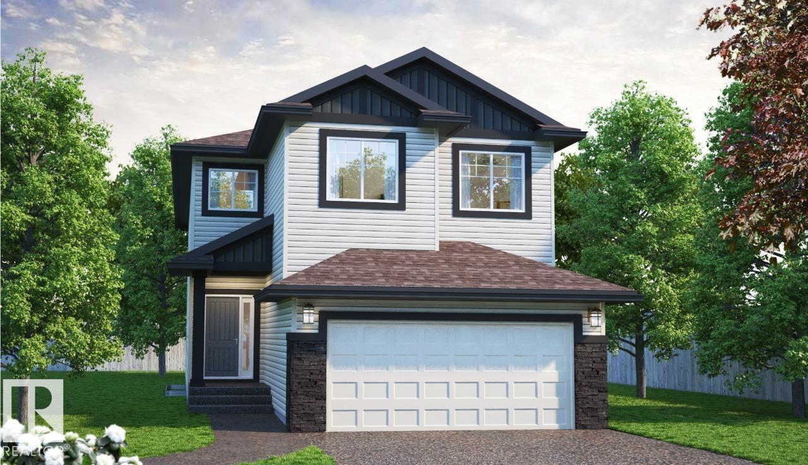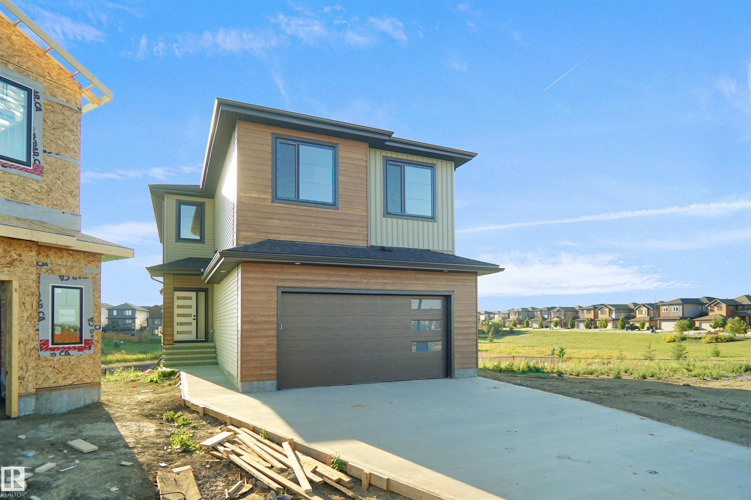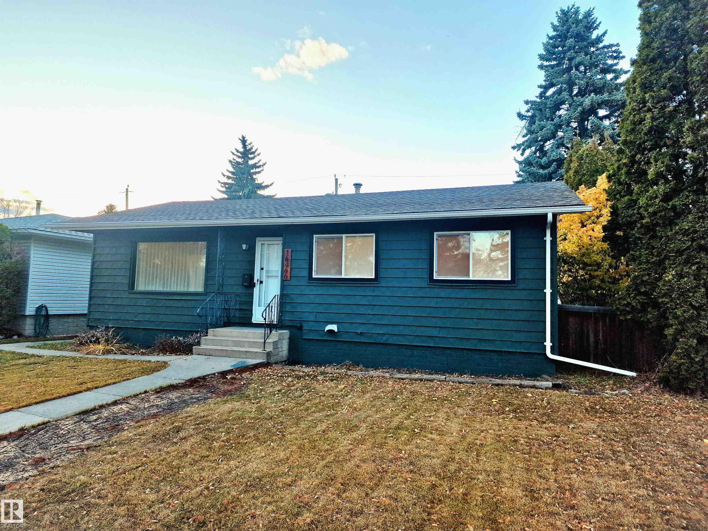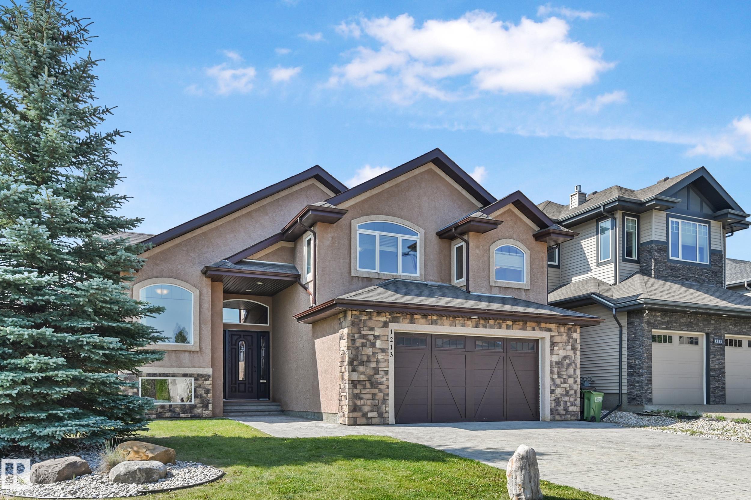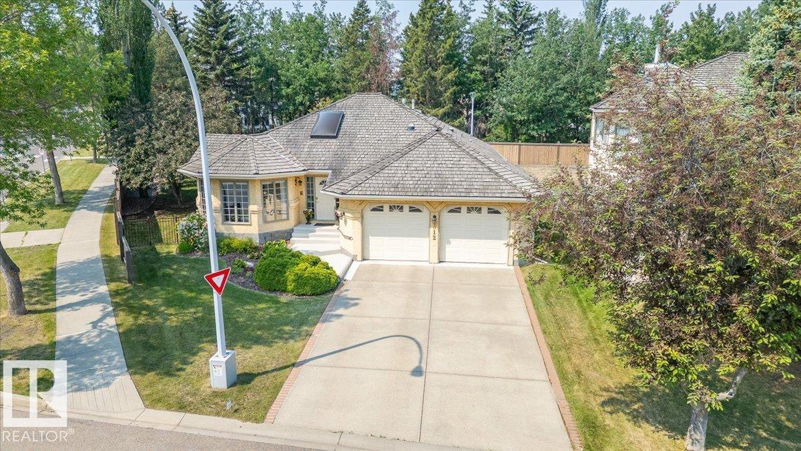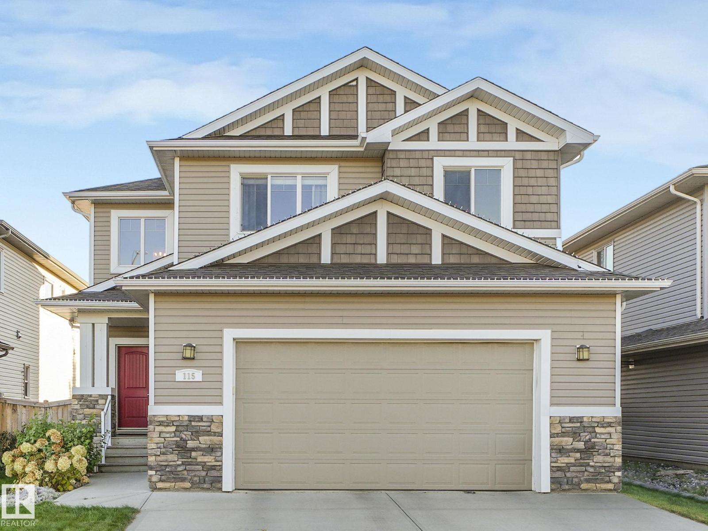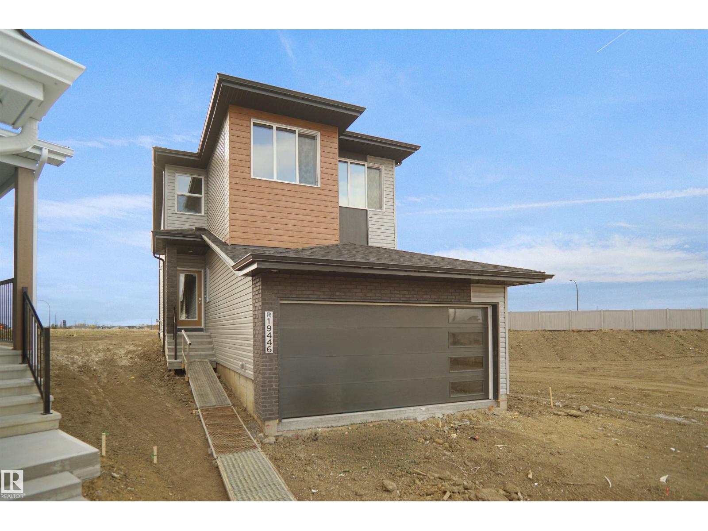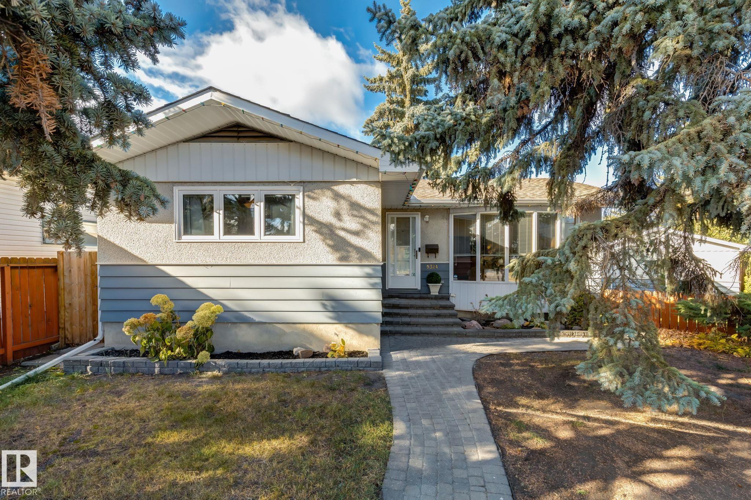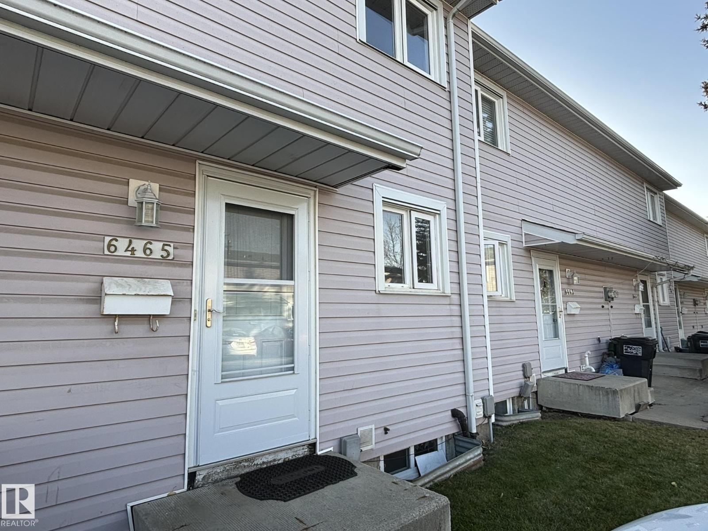- Houseful
- AB
- Spruce Grove
- T7Y
- 27019 Township Rd 514 #129
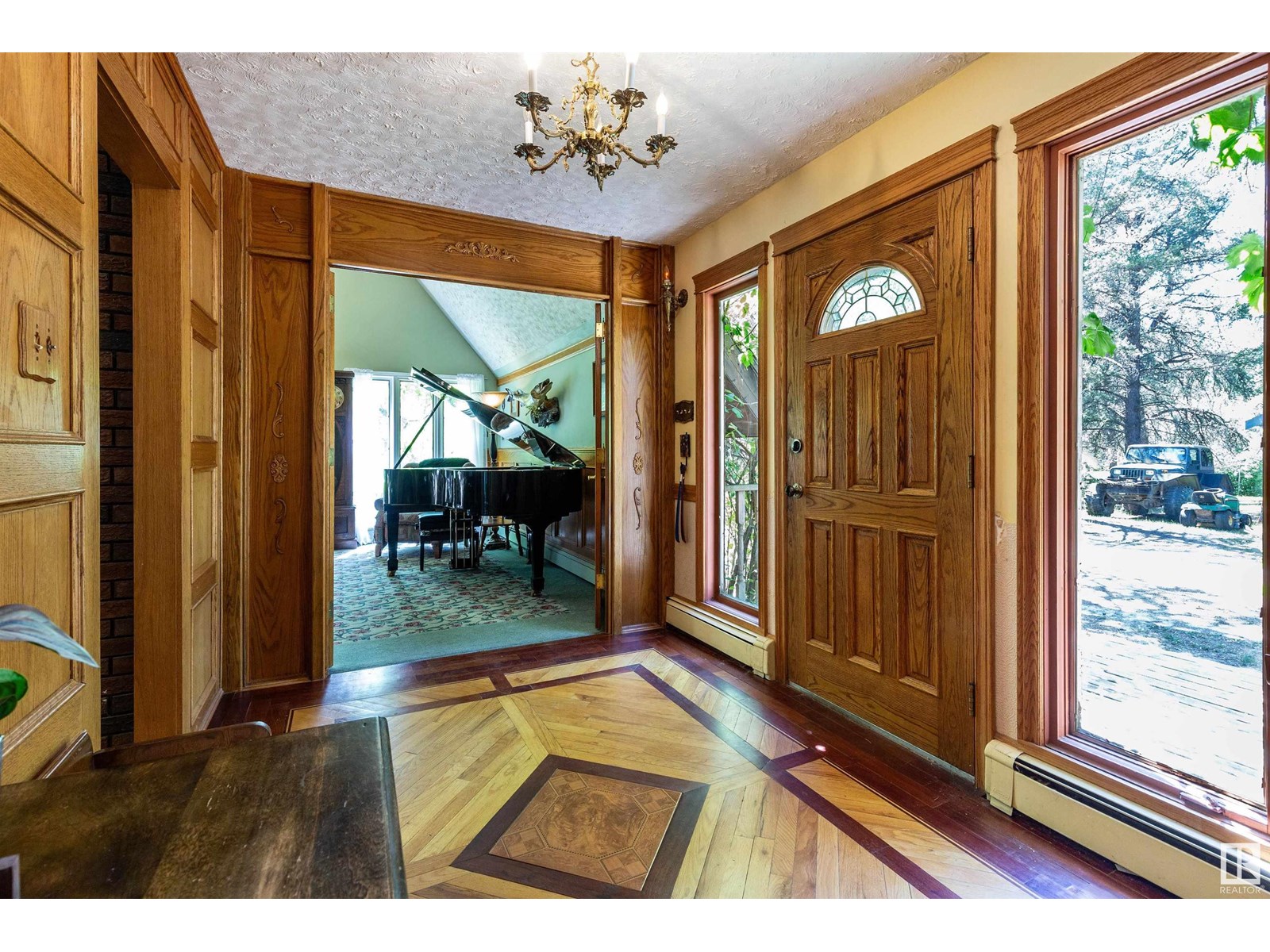
27019 Township Rd 514 #129
27019 Township Rd 514 #129
Highlights
Description
- Home value ($/Sqft)$345/Sqft
- Time on Houseful88 days
- Property typeSingle family
- Median school Score
- Lot size3.29 Acres
- Year built1977
- Mortgage payment
Welcome to your own private paradise in the sought-after community of Meadow Crest Estates! Nestled on 3.29 acres of thick, mature trees and forest, this secluded 5-bedroom, 3-bathroom home offers the perfect balance of peaceful country living and convenient city access — just 12 minutes from Devon, Spruce Grove, or West Edmonton. A private driveway leads you to a warm and welcoming entrance, where custom oak trim and fine woodwork set the tone for the craftsmanship throughout. Inside, you'll find a spacious and inviting layout featuring hardwood floors, a large living room, expansive dining area, and a chef-friendly kitchen with plenty of room for family gatherings. Outdoors, enjoy a huge garden area, room to roam for kids and pets, and ample space for hobbies or work in the large workshop and storage building. Whether you're relaxing in nature, entertaining guests, or just enjoying quiet evenings under the stars, this property offers the utmost privacy and freedom. (id:63267)
Home overview
- Heat type Baseboard heaters, hot water radiator heat
- # total stories 2
- # parking spaces 10
- # full baths 3
- # total bathrooms 3.0
- # of above grade bedrooms 5
- Subdivision Meadow crest estates
- View Ravine view
- Lot dimensions 3.29
- Lot size (acres) 3.29
- Building size 2028
- Listing # E4449824
- Property sub type Single family residence
- Status Active
- Laundry 5.83m X 5.06m
Level: Lower - Recreational room 8.31m X 8.01m
Level: Lower - Breakfast room 3.04m X 2.64m
Level: Main - 5th bedroom 3.34m X 3.05m
Level: Main - Dining room 4.56m X 4.06m
Level: Main - Living room 4.59m X 4.07m
Level: Main - Kitchen 4.15m X 3.03m
Level: Main - 4th bedroom 4.45m X 3.34m
Level: Main - 3rd bedroom 4.45m X 3.34m
Level: Upper - Primary bedroom 4.56m X 4.39m
Level: Upper - 2nd bedroom 3.77m X 3.05m
Level: Upper
- Listing source url Https://www.realtor.ca/real-estate/28656643/129-27019-twp-road-514-rural-parkland-county-meadow-crest-estates
- Listing type identifier Idx

$-1,864
/ Month

