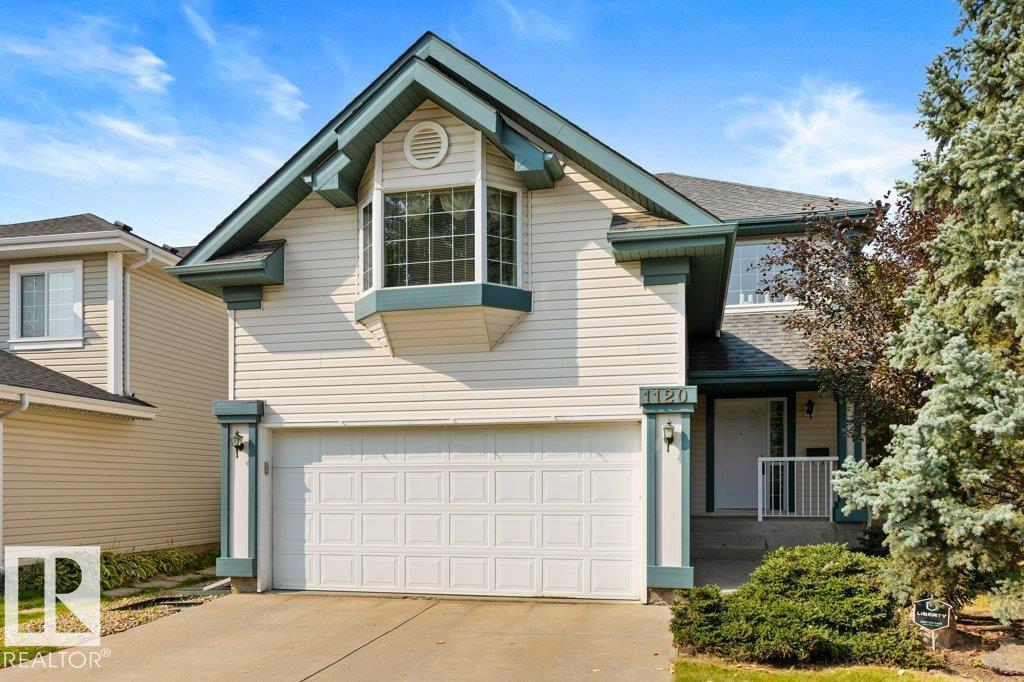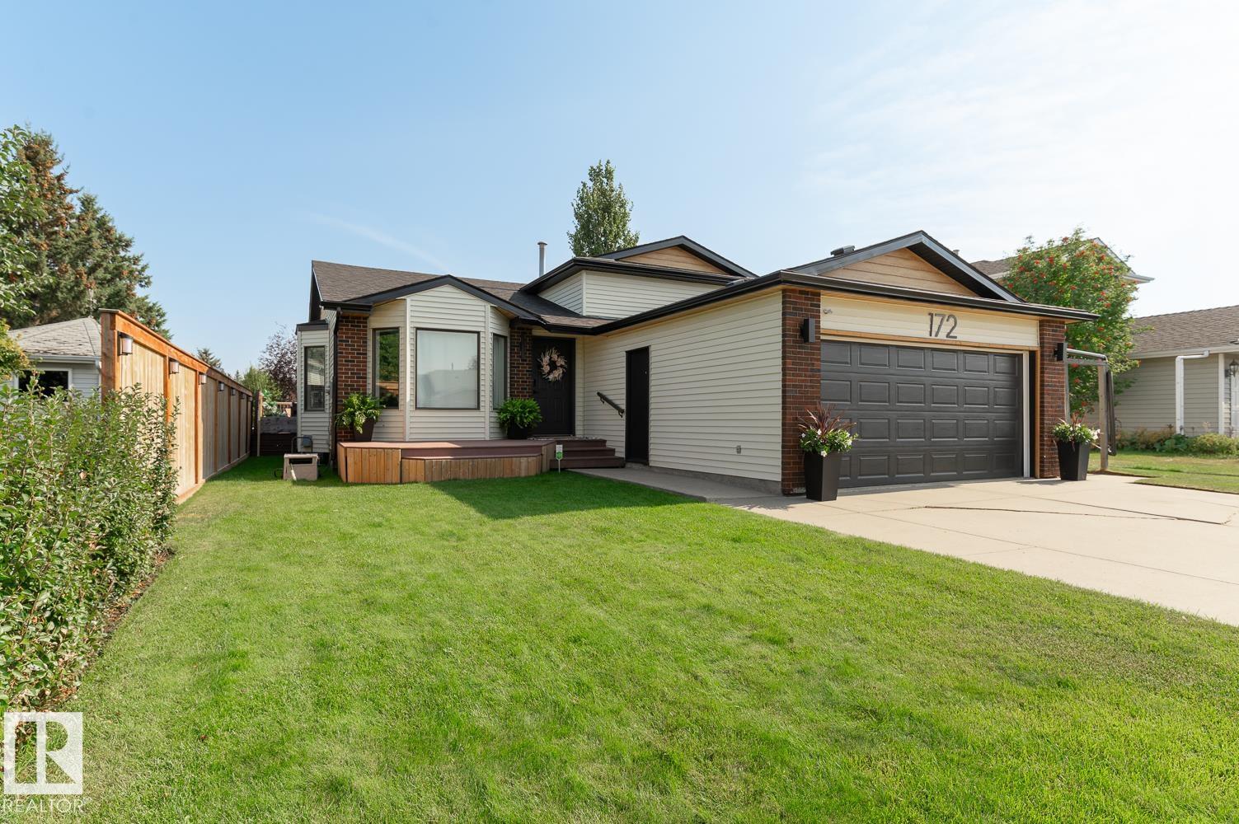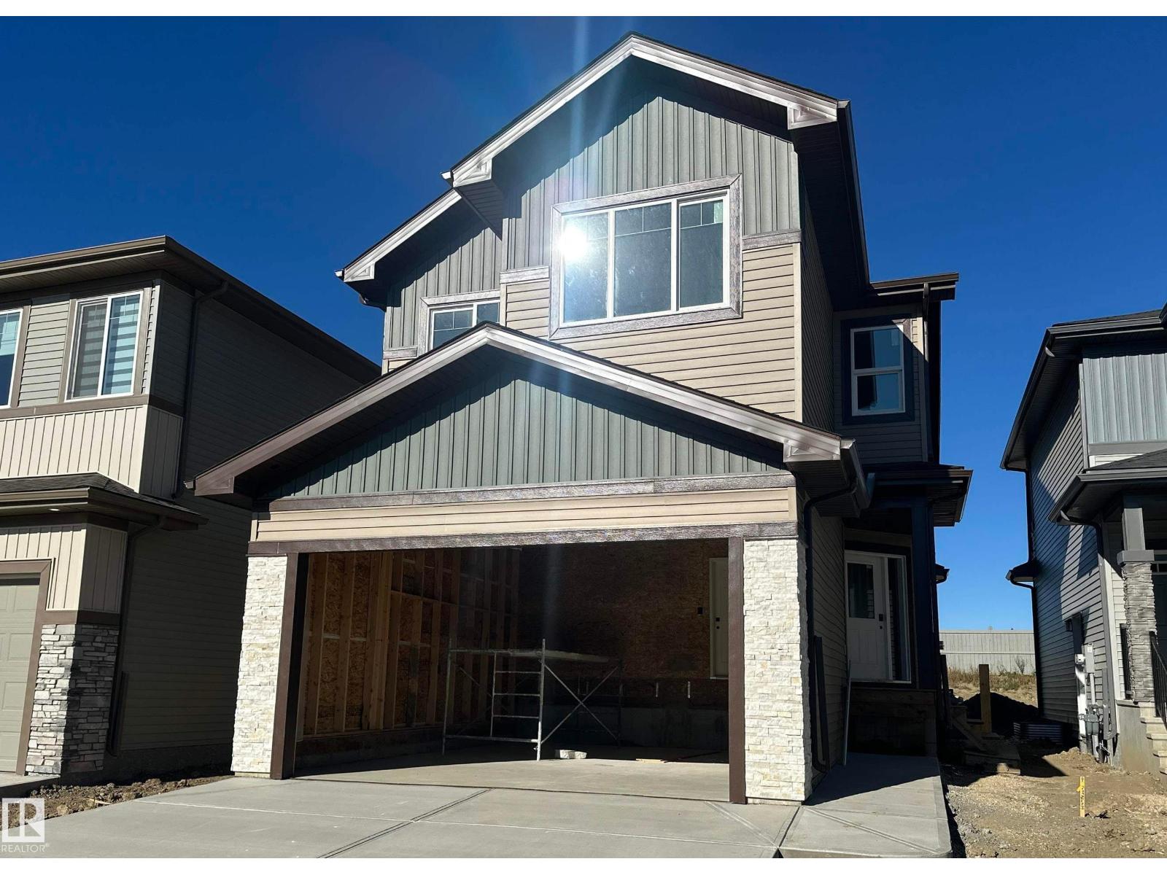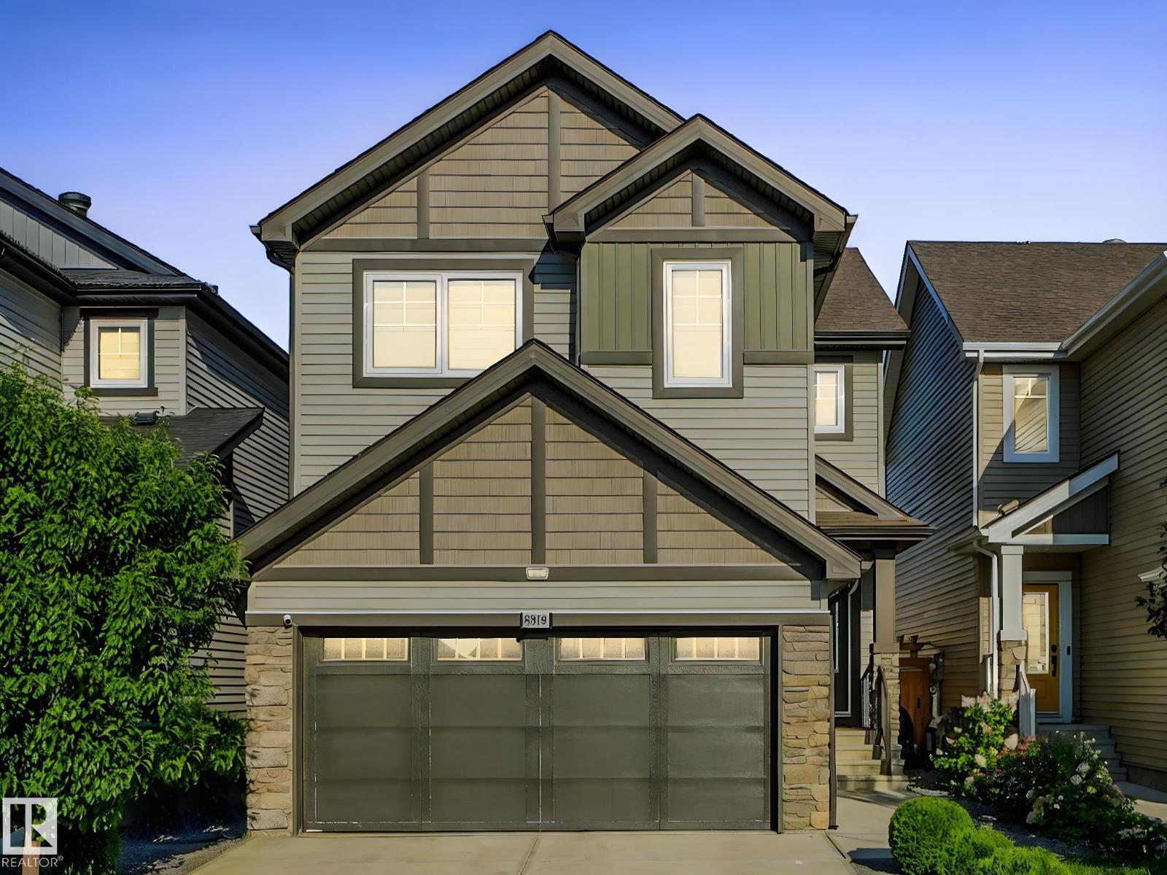- Houseful
- AB
- Parkland County
- T7Y
- 27019 Twp Rd 514 Unit 19
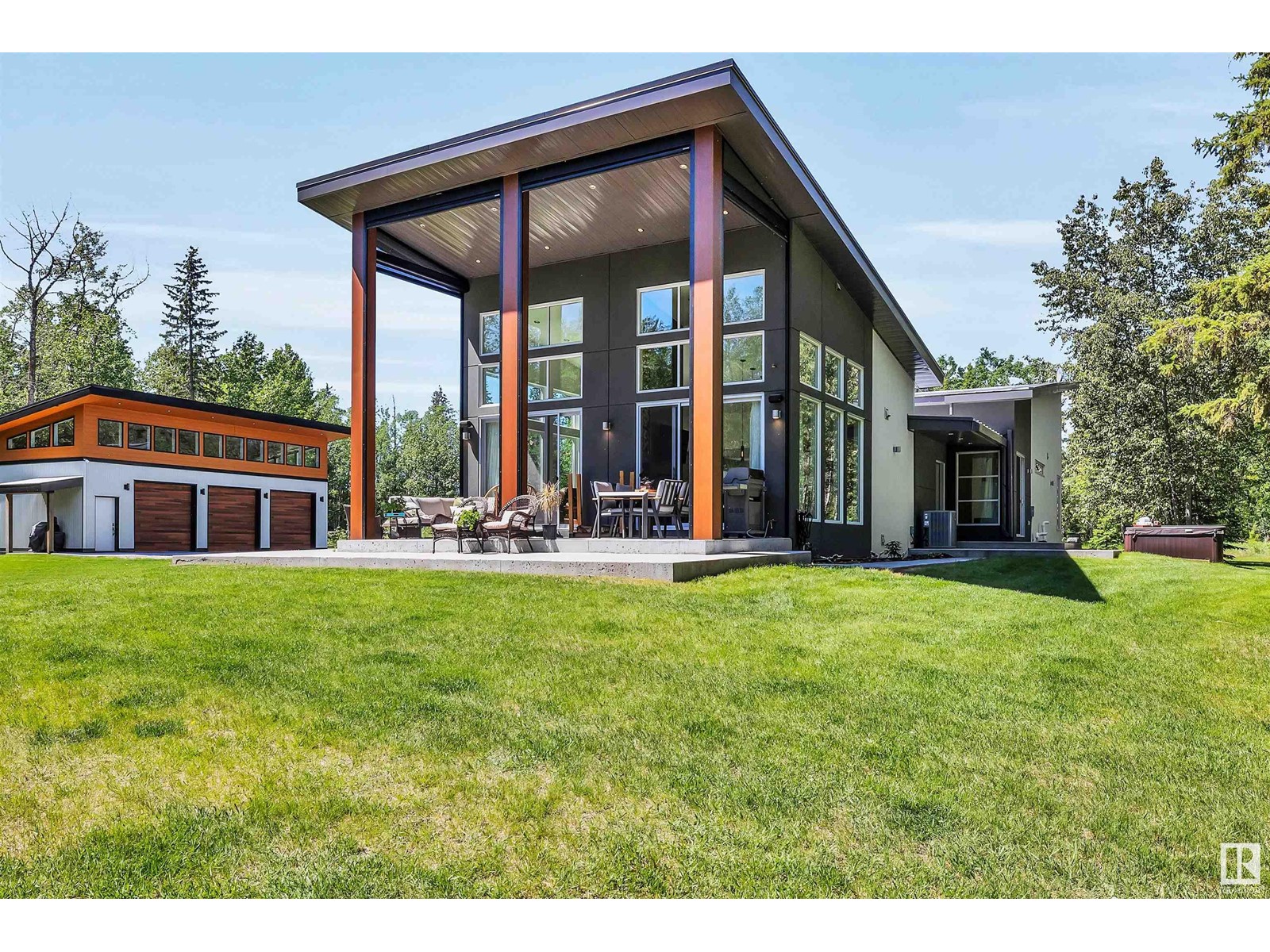
27019 Twp Rd 514 Unit 19
27019 Twp Rd 514 Unit 19
Highlights
Description
- Home value ($/Sqft)$632/Sqft
- Time on Houseful144 days
- Property typeSingle family
- StyleBungalow
- Median school Score
- Lot size4.03 Acres
- Year built2017
- Mortgage payment
Ideal for relocation buyers, hybrid professionals & those seeking a modern home that offers space w/out sacrificing proximity. This is a rare opportunity to own a home that delivers intentional design, exceptional privacy & future-ready infrastructure! Located less than 15 mins from Edmonton, this custom-built home sits on 4.03 private acres. Designed with modern European craftsmanship, it combines the space & privacy of an acreage w/ seamless access to the city. Inside,16ft vaulted ceilings, polished concrete floors & a floor-to-ceiling dbl-sided wood-burning F/P anchor the main living area. The kitchen features flat-cut walnut cabinetry, JennAir appliances & quartz surfaces. Recently, the property has been enhanced w/ a heated shop (solar-ready), EV plugs, solar-powered gate, full patio screening, spa-grade hot tub off primary suite, full lawn restoration & walking trail through the trees. A landscaped firepit, raised beds & seasonal vegetables complete the outdoor setting. Fully paved access. (id:63267)
Home overview
- Heat type Forced air
- # total stories 1
- # full baths 3
- # total bathrooms 3.0
- # of above grade bedrooms 5
- Subdivision Pine wood (parkland)
- Lot dimensions 4.03
- Lot size (acres) 4.03
- Building size 2294
- Listing # E4439598
- Property sub type Single family residence
- Status Active
- Utility 4.97m X 4.72m
Level: Basement - Recreational room 11.4m X 9.48m
Level: Basement - Storage 3.74m X 2.13m
Level: Basement - Laundry 3.63m X 2.83m
Level: Basement - 5th bedroom 3.59m X 4.17m
Level: Basement - Kitchen 4.12m X 3.67m
Level: Main - Dining room 4.12m X 3.31m
Level: Main - Primary bedroom 4.26m X 5.21m
Level: Main - 2nd bedroom 3.63m X 3.5m
Level: Main - 4th bedroom 3.21m X 5.22m
Level: Main - Family room Measurements not available
Level: Main - Living room 4.08m X 6.99m
Level: Main - 3rd bedroom 4.04m X 3.5m
Level: Main
- Listing source url Https://www.realtor.ca/real-estate/28394764/19-27019-twp-rd-514-rural-parkland-county-pine-wood-parkland
- Listing type identifier Idx

$-3,867
/ Month




