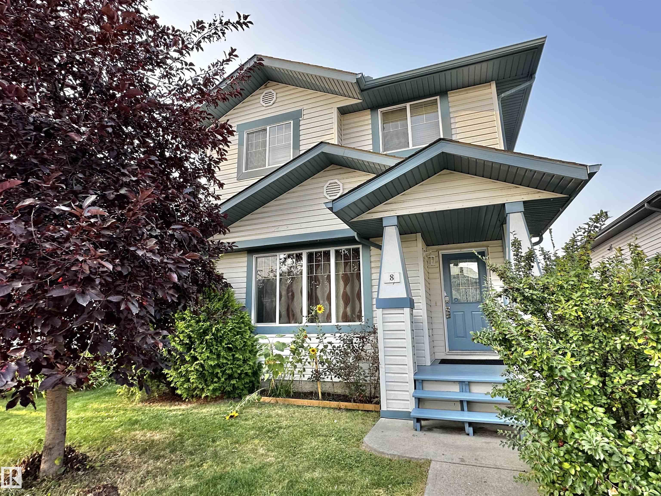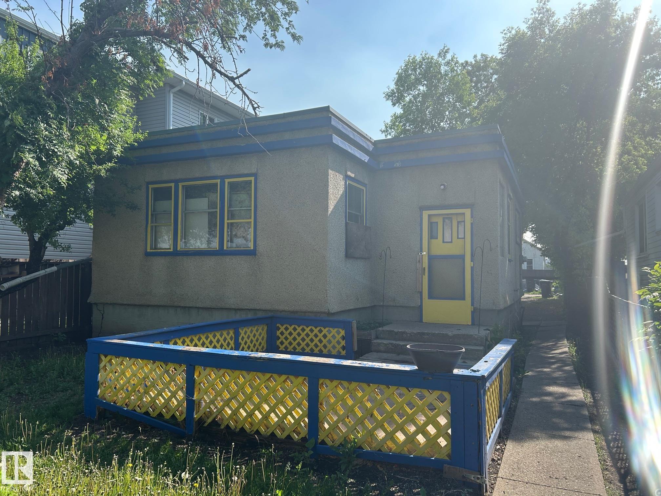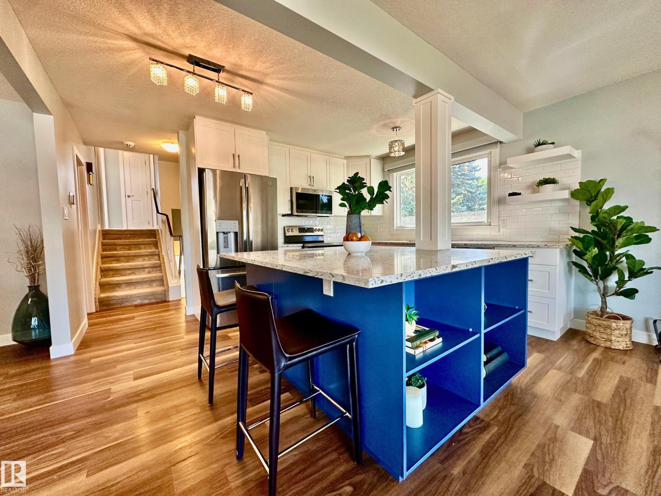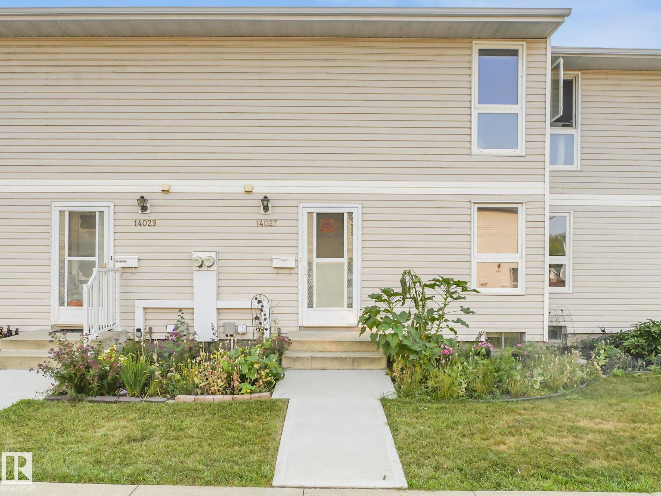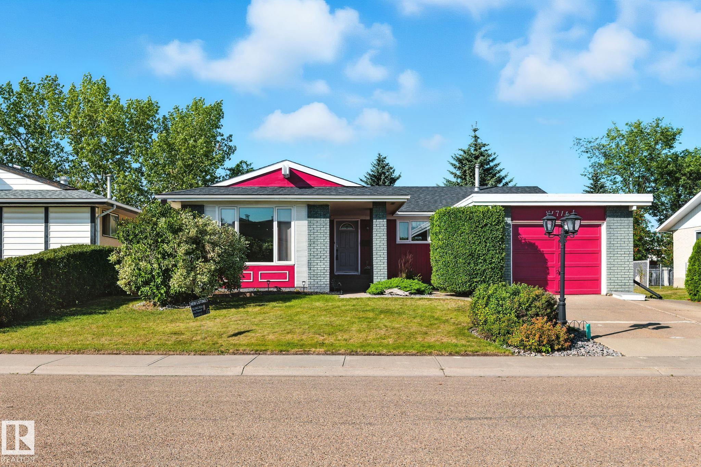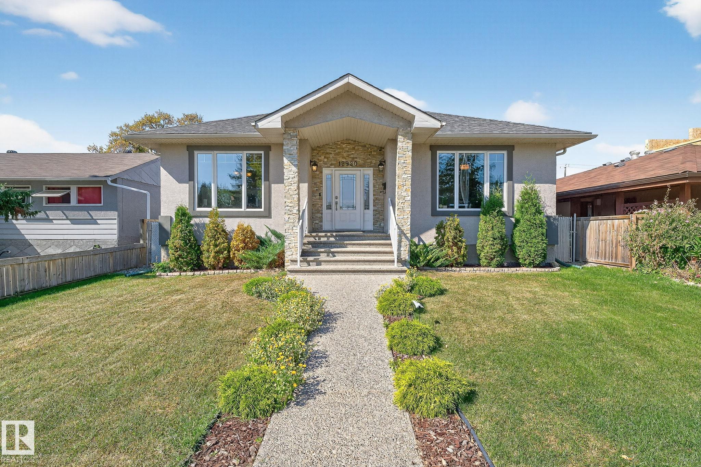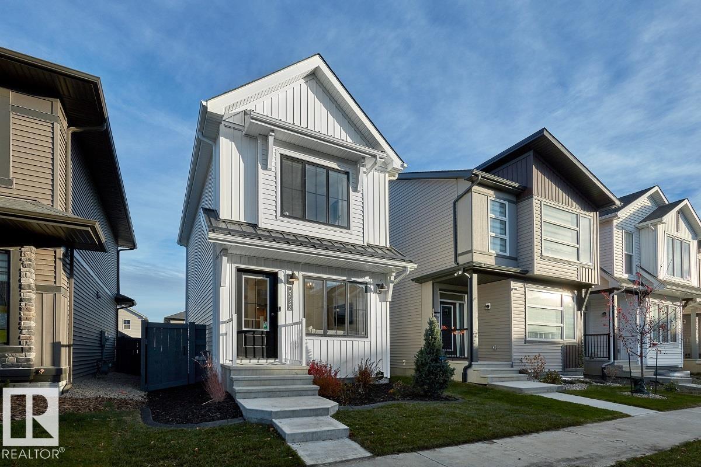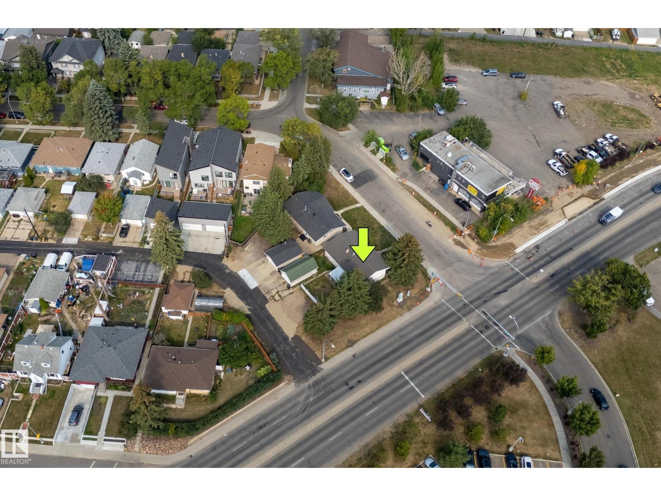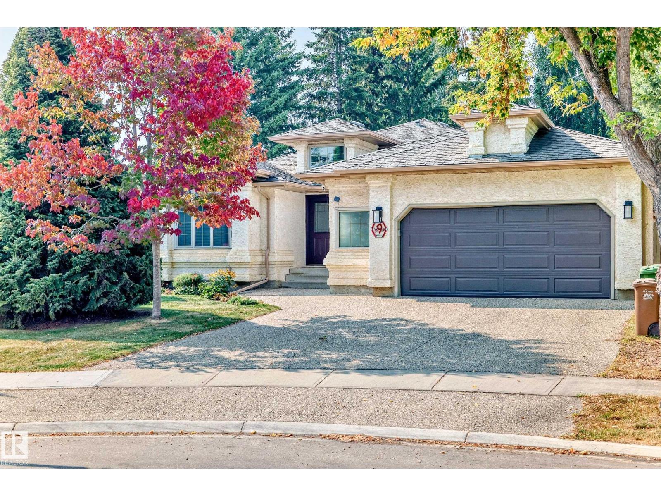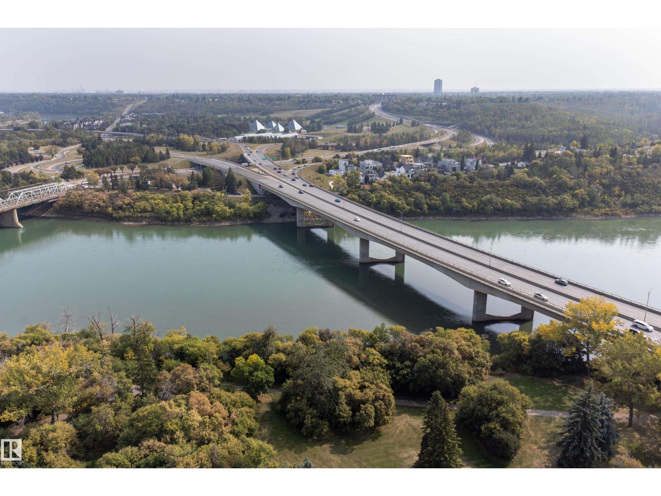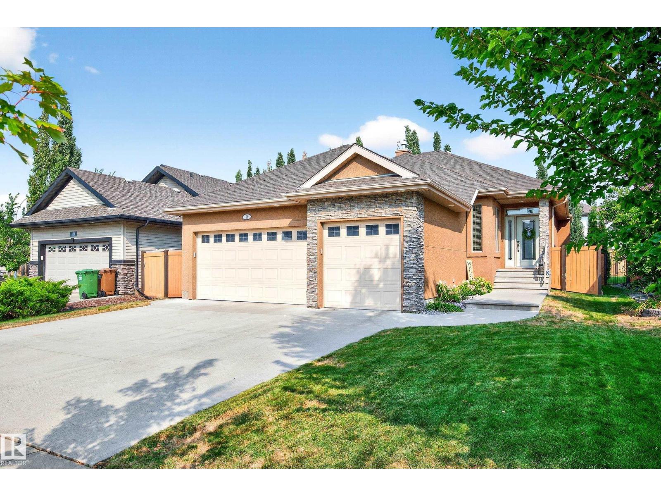- Houseful
- AB
- Rural Parkland County
- T7X
- 30280 Hwy 16a
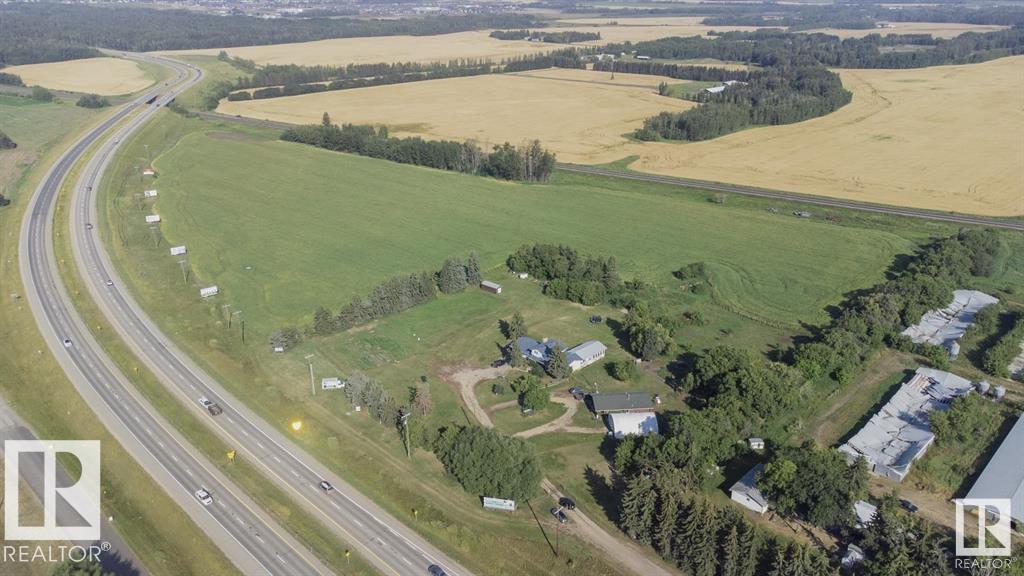
30280 Hwy 16a
30280 Hwy 16a
Highlights
Description
- Home value ($/Sqft)$1,006/Sqft
- Time on Houseful282 days
- Property typeResidential
- Style4 level split
- Median school Score
- Lot size27.29 Acres
- Year built1970
- Mortgage payment
This prime 27+ acre property offers endless potential and is currently zoned as Agricultural General District but has been annexed into the Acheson Area Structure Plan. Enjoy the convenience of municipal water on this expansive property, featuring two dwellings and a quonset, providing ample space for your next venture. The main house boasts 1800+ sq ft above grade, with 5 bedrooms, 2.5 bathrooms, and a double attached garage with a convenient breezeway for added storage. The log house is a charming 1000+ sq ft abode with three bedrooms, one bathroom, and a cozy living room to kitchen concept. Situated along Highway 16A and just west of the popular Acheson Industrial area, this property is in a prime location. It provides current revenue streams with opportunity for more, making it an excellent investment opportunity. With plenty of room for your imagination, this unique opportunity could be yours. Don’t miss out on the chance to own this versatile and strategically located property!
Home overview
- Heat source Paid for
- Heat type Forced air-1, natural gas
- Sewer/ septic Septic tank & field
- Construction materials Stucco, wood
- Foundation Concrete perimeter
- Exterior features Flat site
- Other structures Quonset bldg
- Has garage (y/n) Yes
- Parking desc 220 volt wiring, double garage attached, heated, insulated, see remarks
- # full baths 2
- # half baths 1
- # total bathrooms 3.0
- # of above grade bedrooms 5
- Flooring Carpet, laminate flooring, linoleum
- Has fireplace (y/n) Yes
- Interior features Ensuite bathroom
- Area Parkland
- Water source Municipal
- Zoning description Zone 70
- Directions E000566
- Lot size (acres) 27.29
- Basement information Full, unfinished
- Building size 1879
- Mls® # E4415086
- Property sub type Single family residence
- Status Active
- Master room 14m X 11.3m
- Other room 1 9.2m X 8.6m
- Kitchen room 21.9m X 11.4m
- Bedroom 2 11.6m X 11.3m
- Bedroom 3 11.5m X 9.6m
- Family room 11.5m X 22.6m
Level: Lower - Living room 21.9m X 13.4m
Level: Main
- Listing type identifier Idx

$-5,040
/ Month

