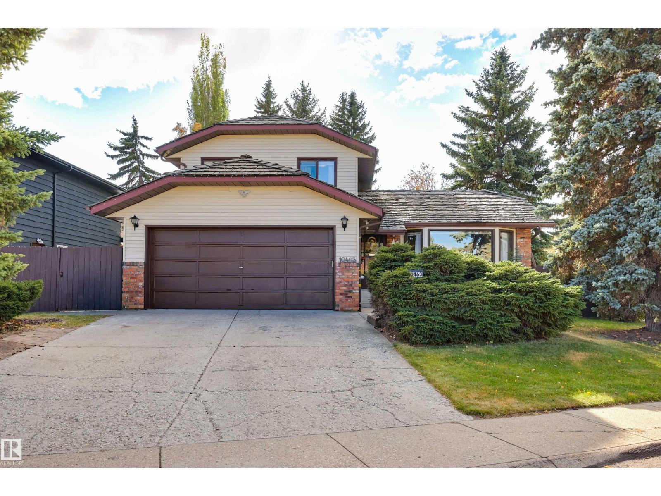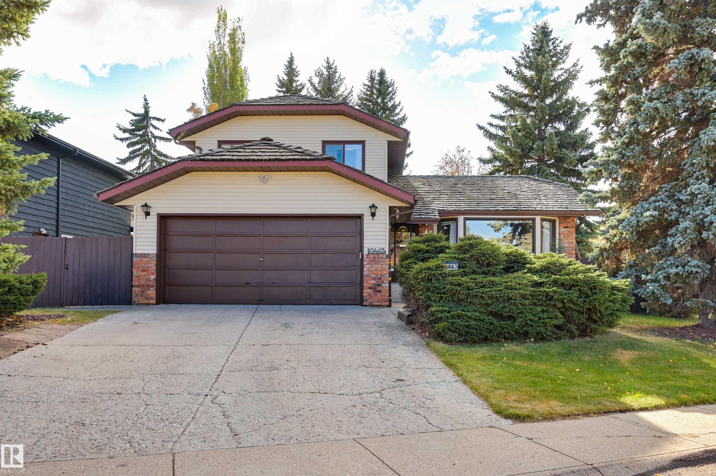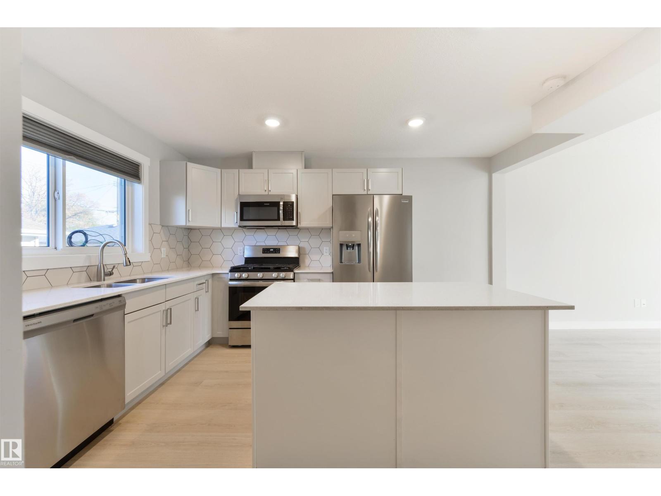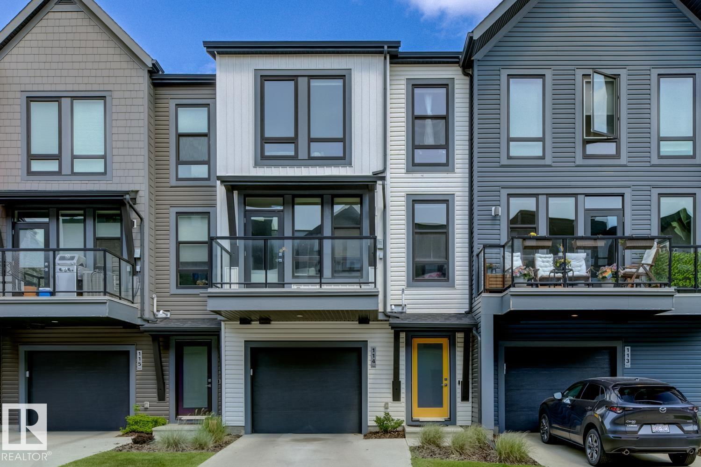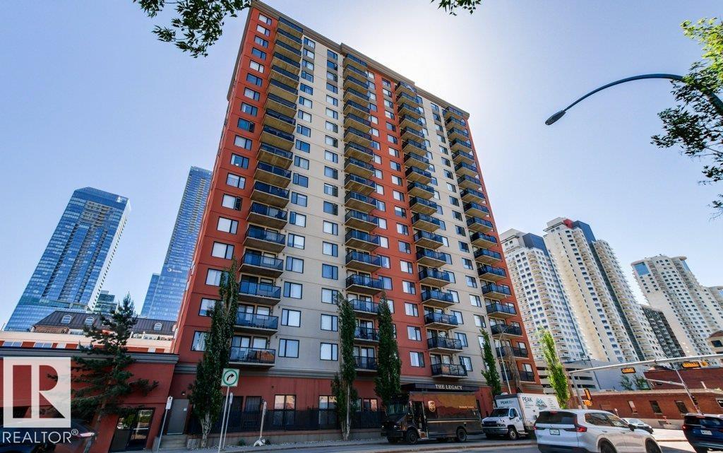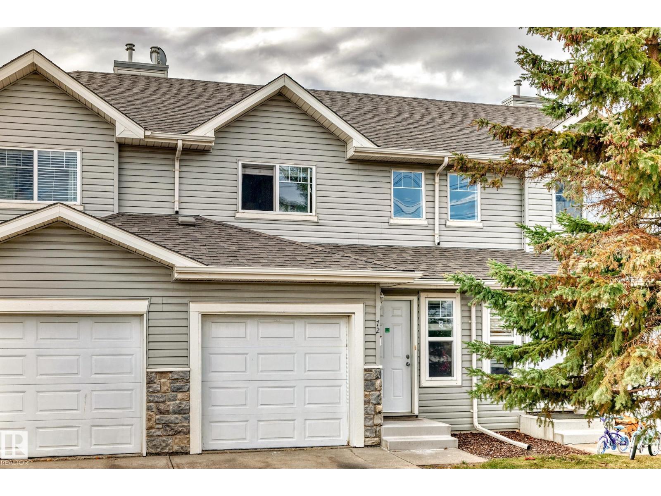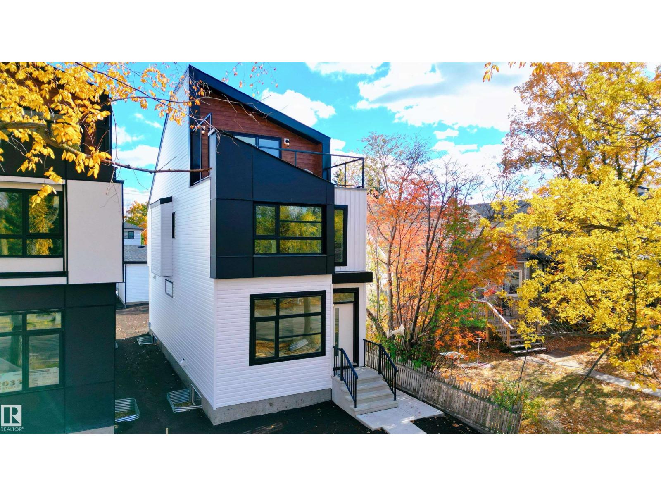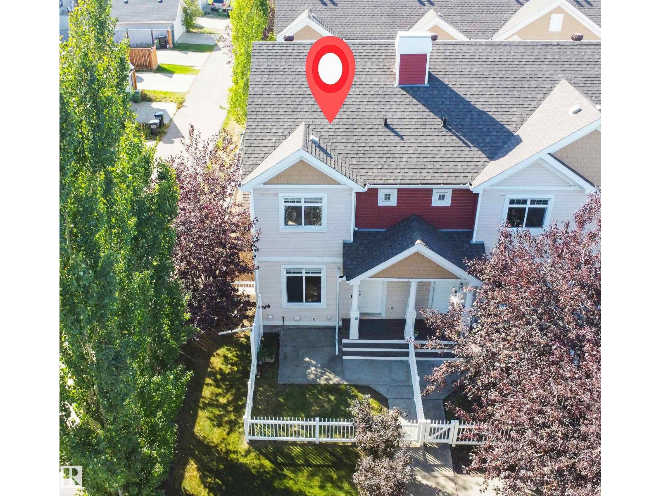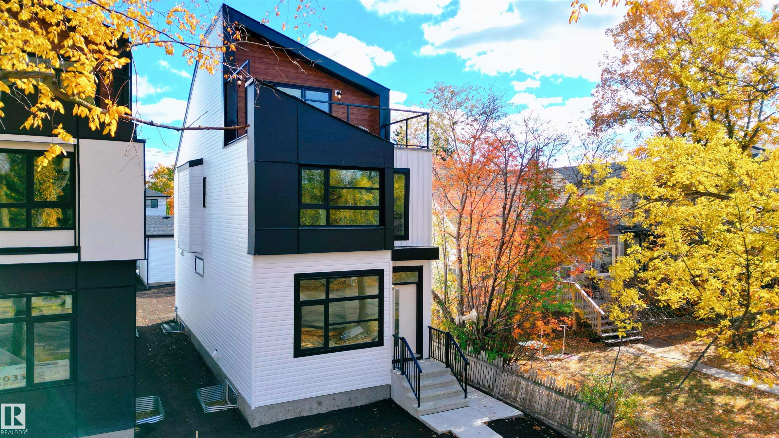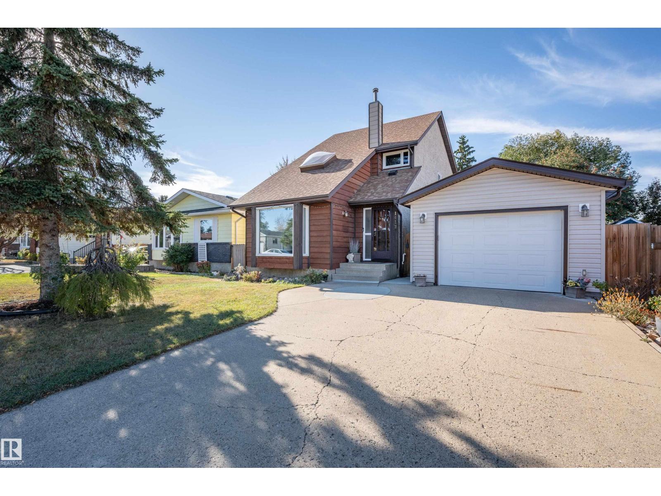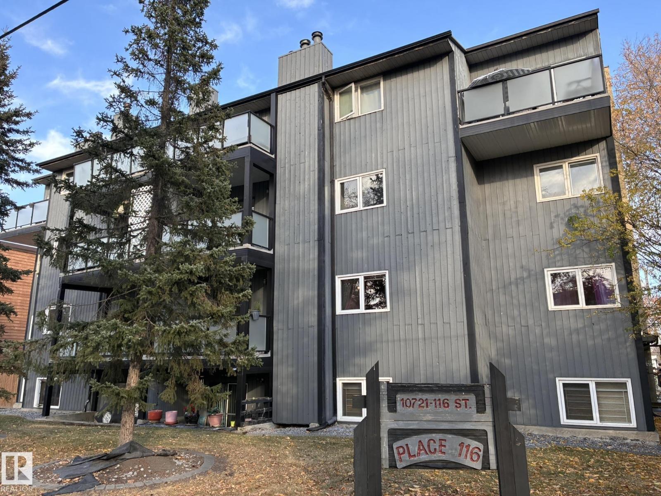- Houseful
- AB
- Spruce Grove
- T7Y
- 24-51213 Rge Rd 261
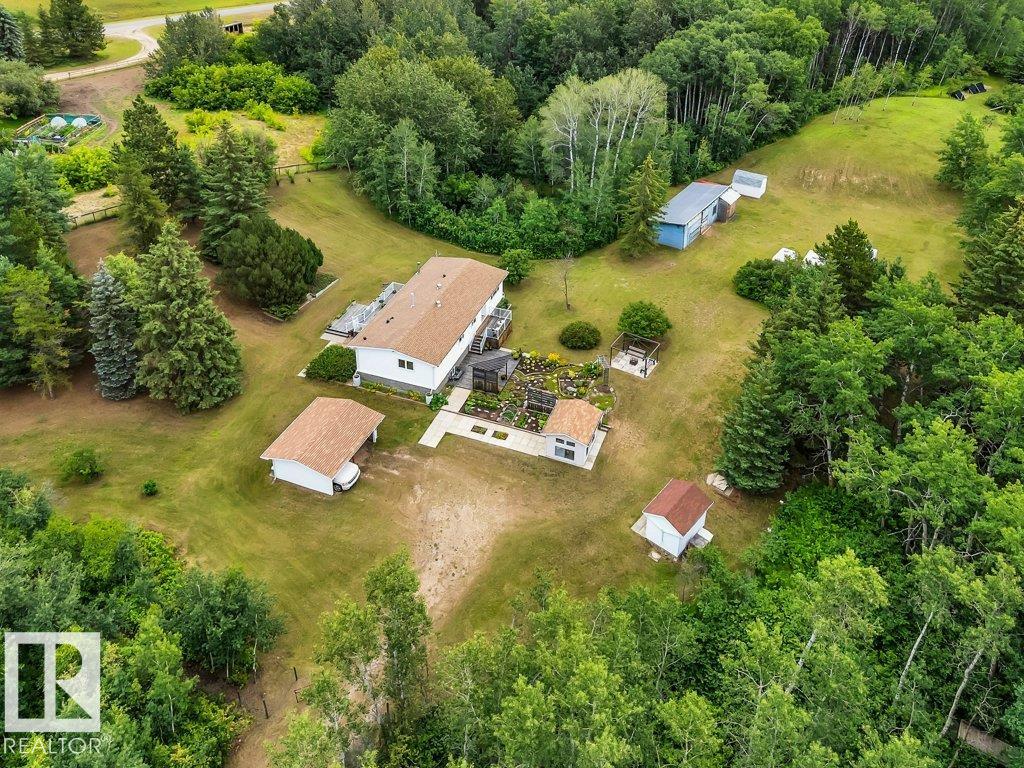
24-51213 Rge Rd 261
24-51213 Rge Rd 261
Highlights
Description
- Home value ($/Sqft)$521/Sqft
- Time on Housefulnew 11 hours
- Property typeResidential
- StyleBungalow
- Median school Score
- Lot size3.09 Acres
- Year built1978
- Mortgage payment
Welcome to this 1,250 sq ft bungalow nestled on 3.09 acres of fully fenced & tree-lined for privacy. Thoughtfully designed for indoor-outdoor living, enjoy large decks at the front & back - ideal for entertaining or peaceful mornings. The open living and dining areas flow together seamlessly, perfect for gatherings. Upstairs features 3 bdrms, a 4-pc bath, & a primary with its own 3-pc ensuite. Convenient main-floor laundry sits by the back entrance. The fully developed basement offers a spacious rec room with wood-burning fireplace & wet bar, a 4th bdrm, 3-pc bath, & ample storage. Triple pane windows, insulation, siding & furnace are only the start of the upgrades done to this home – everything covered! Outside, discover a sunroom overlooking beautifully landscaped gardens, two sheds plus a large barn, & detached carport. The gently hilled lot is rich with mature trees, offering space & privacy for hobbies, pets, & play. Room to roam, grow, and live—this is a place to call home – just 7 mins to Edmonton.
Home overview
- Heat source Paid for
- Heat type Forced air-1, natural gas
- Sewer/ septic Septic tank & field
- Construction materials Vinyl
- Foundation Concrete perimeter
- Exterior features Fenced, fruit trees/shrubs, golf nearby, landscaped, low maintenance landscape, private setting, treed lot, see remarks
- Parking desc Double carport, rv parking
- # full baths 3
- # total bathrooms 3.0
- # of above grade bedrooms 4
- Flooring Ceramic tile, laminate flooring
- Has fireplace (y/n) Yes
- Interior features Ensuite bathroom
- Area Parkland
- Water source Bored well
- Zoning description Zone 90
- Lot desc Irregular
- Lot size (acres) 3.09
- Basement information Full, finished
- Building size 1248
- Mls® # E4462524
- Property sub type Single family residence
- Status Active
- Virtual tour
- Other room 4 6m X 8.1m
- Bedroom 3 10.4m X 11.5m
- Bedroom 4 11.6m X 10.4m
- Other room 1 28.5m X 21.5m
- Kitchen room 17.3m X 14m
- Other room 3 8m X 10.4m
- Bedroom 2 10.4m X 11.5m
- Master room 12.9m X 14.8m
- Other room 2 7.5m X 11.2m
- Other room 5 8m X 8.1m
- Living room 15.4m X 15.6m
Level: Main - Dining room 8.8m X 7.6m
Level: Main
- Listing type identifier Idx

$-1,733
/ Month

