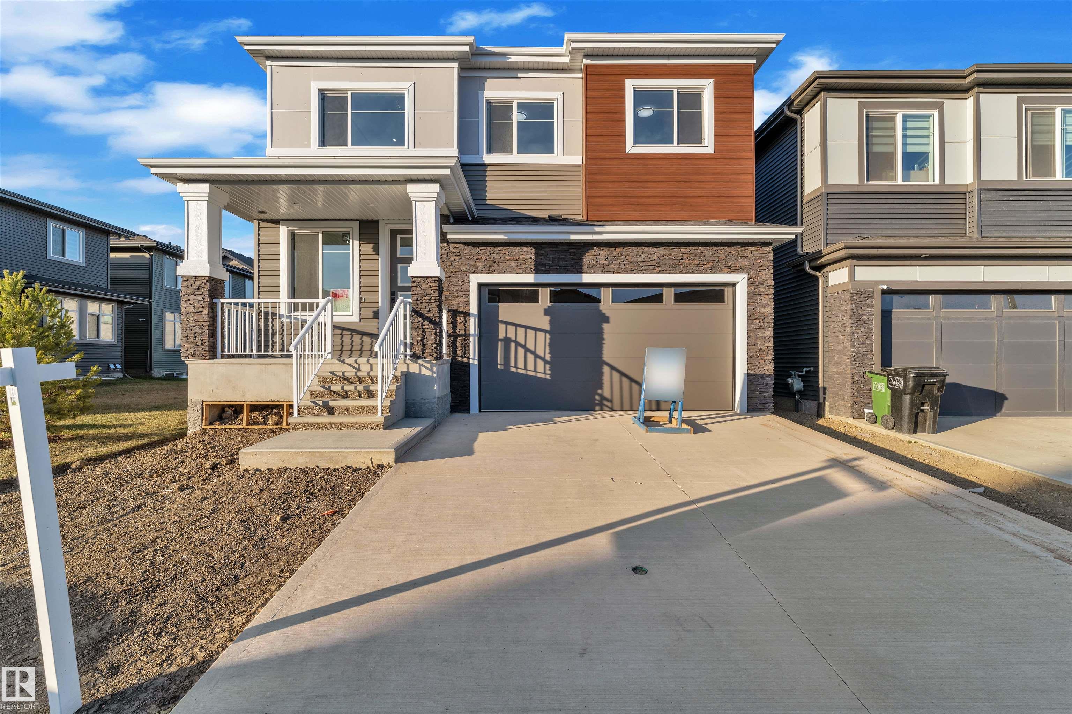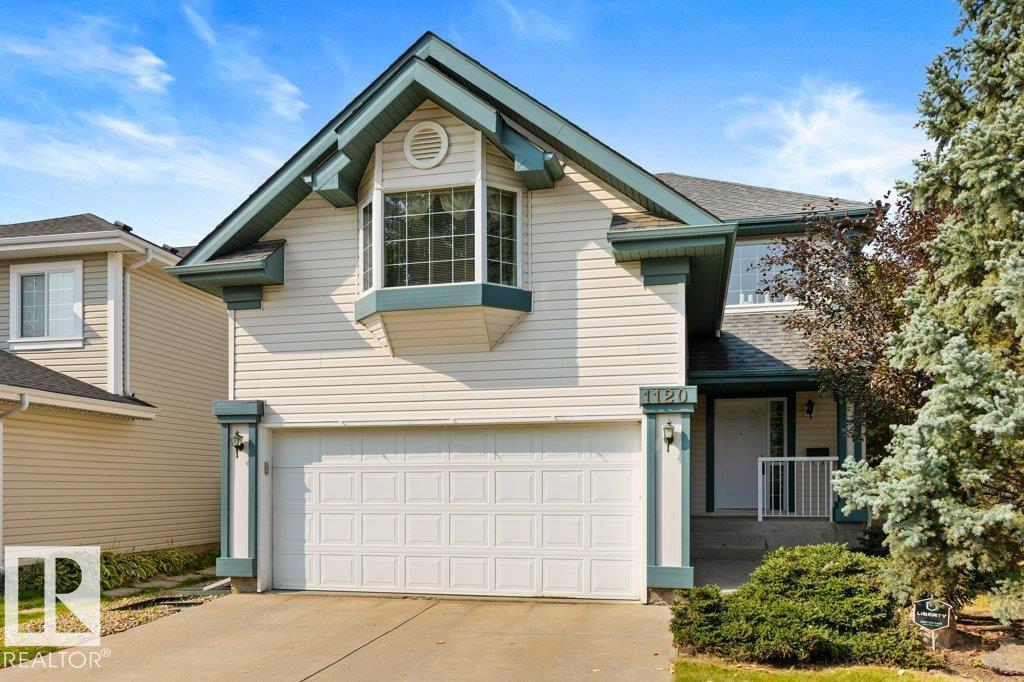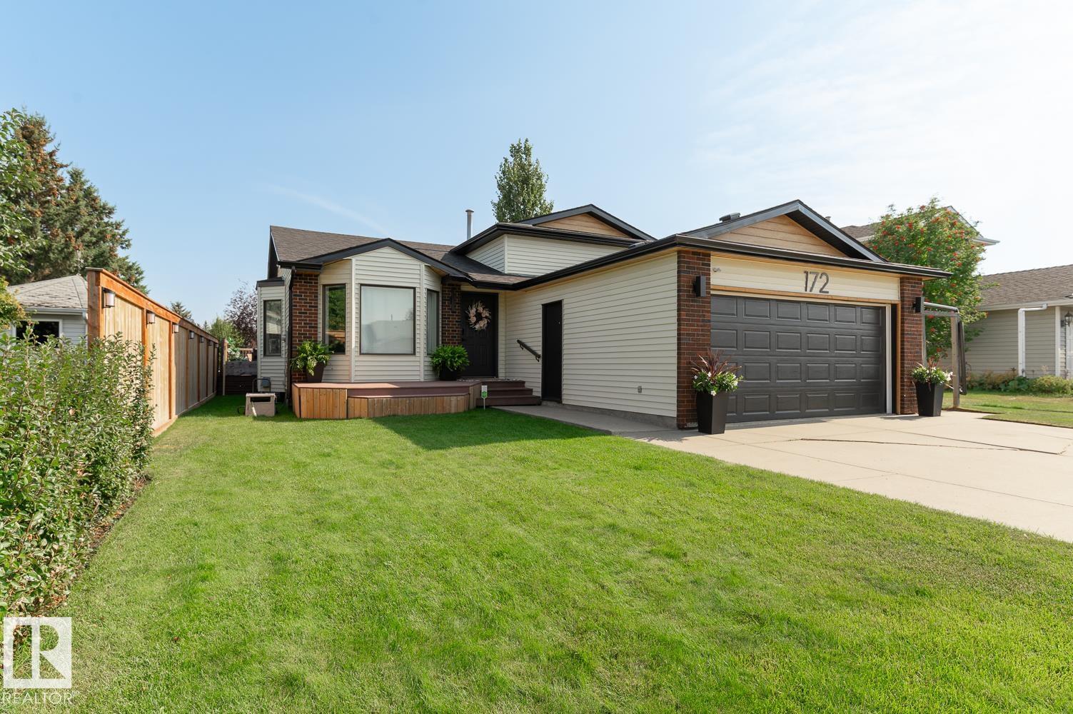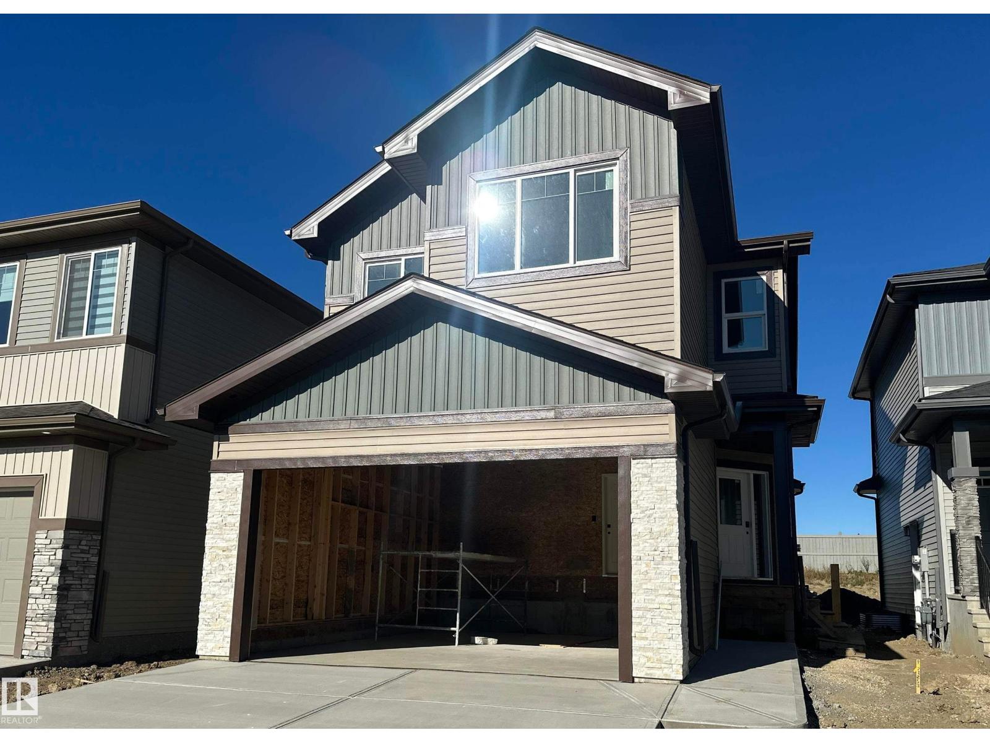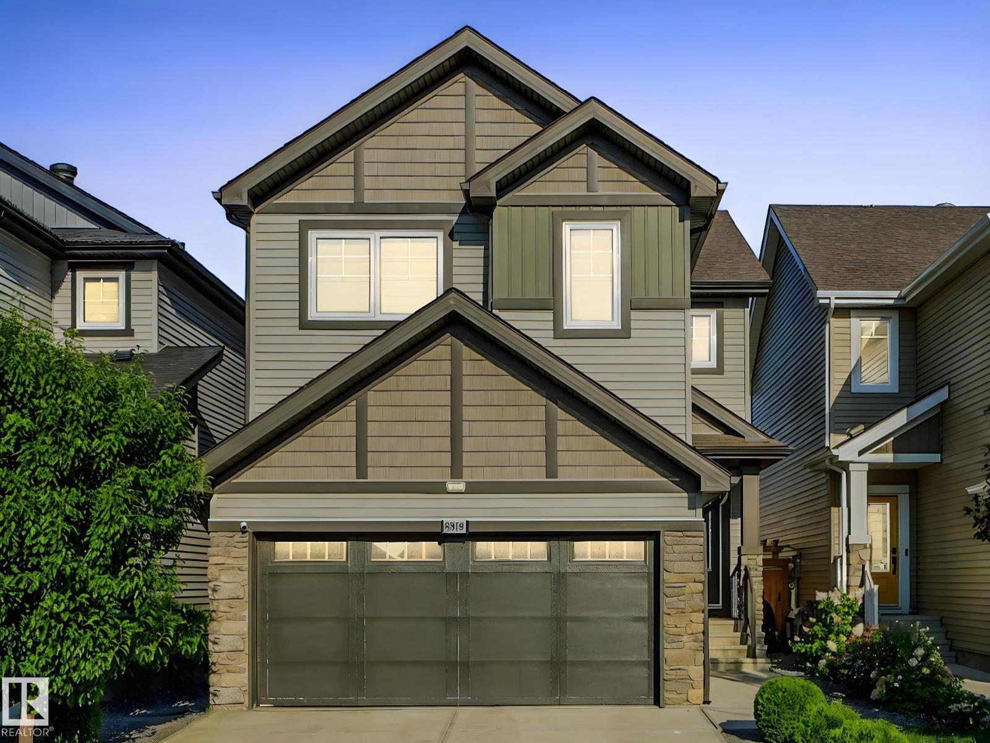- Houseful
- AB
- Rural Parkland County
- T7Y
- APT 23 2332 Twp 521 Parkland County
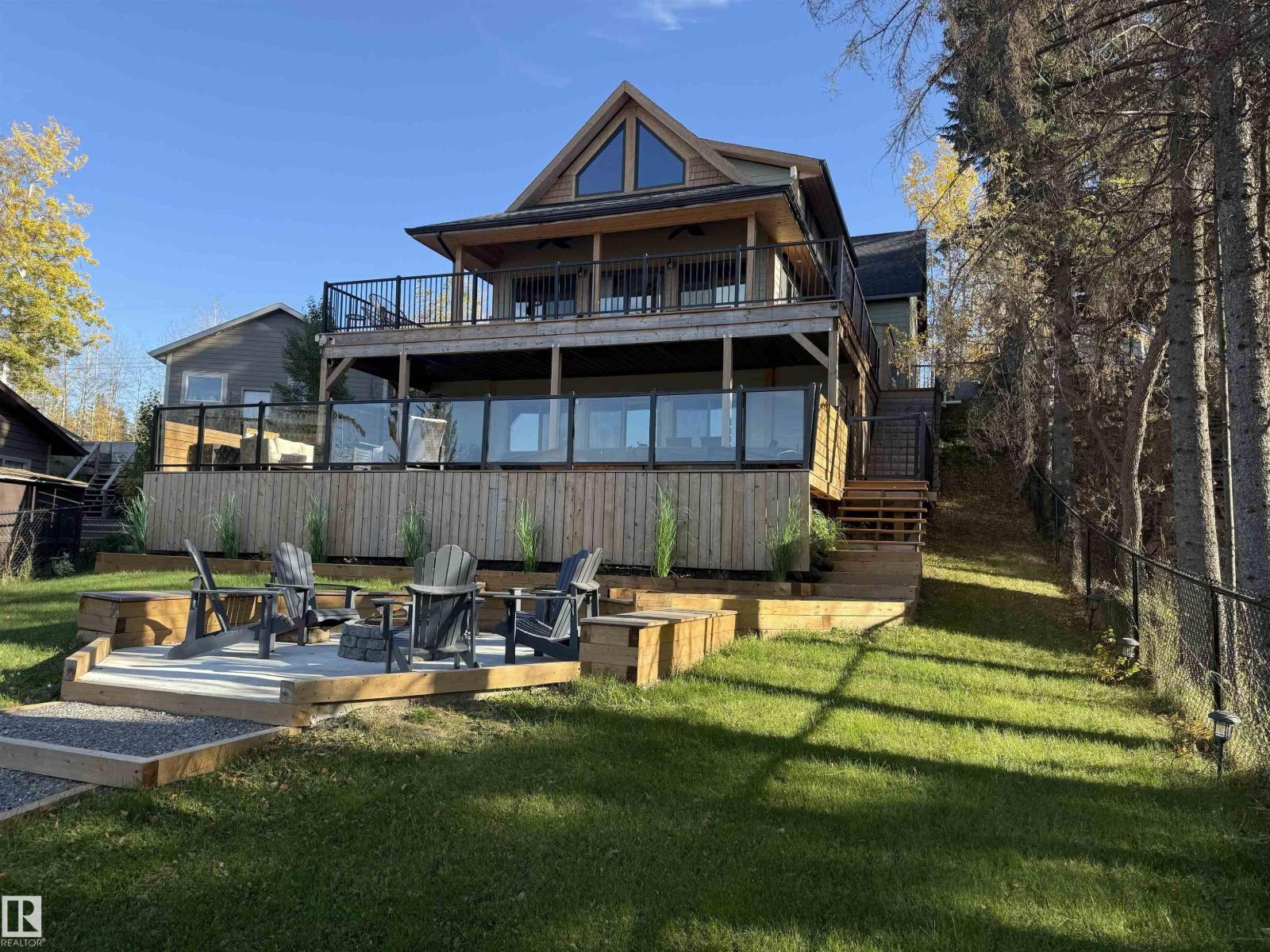
APT 23 2332 Twp 521 Parkland County
APT 23 2332 Twp 521 Parkland County
Highlights
Description
- Home value ($/Sqft)$649/Sqft
- Time on Houseful29 days
- Property typeSingle family
- Median school Score
- Lot size7,187 Sqft
- Year built2018
- Mortgage payment
A lifestyle trend connects nature with lakefront views & offers a pleasant year round lake home. Jackfish Lake shares recreation, , paddleboarders, water sports, loon calls and some pretty amazing sunsets at night. This custom built one owner home offers 3 levels of coziness and outdoor living spaces in this unique 1690 sq ft plan. Vaulted pine ceilings in Kitchen & LR. Center Island provides sizable drawers for storage solutions, great window views, solid wood countertop, & natural wood trims. Two bedrooms sleep on the upper level with an open sitting area concept at the top of the staircase. Master bdrm presents sliding barn doors to the 4pce ensuite. Main floor laundry w/2 pce bath. Bsmt provides a casual sitting environment with deck access, pine feature walls & ceilings. Vinyl Planking flooring. The Hot Tub...with the perfect lakeview is 8x16' situated where the deck offers gatherings. Decks are 12x34 & 24x35. Concrete firepit sitting area with built-in storage boxes. In floor heating in basement (id:63267)
Home overview
- Heat type Forced air, in floor heating
- # total stories 2
- Fencing Fence
- Has garage (y/n) Yes
- # full baths 2
- # half baths 1
- # total bathrooms 3.0
- # of above grade bedrooms 3
- Subdivision Paramac cove
- View Lake view
- Lot dimensions 0.165
- Lot size (acres) 0.17
- Building size 1694
- Listing # E4458872
- Property sub type Single family residence
- Status Active
- Primary bedroom Measurements not available
Level: Main - 2nd bedroom Measurements not available
Level: Upper - 3rd bedroom Measurements not available
Level: Upper
- Listing source url Https://www.realtor.ca/real-estate/28893961/23-2332-twp-521-parkland-county-rural-parkland-county-paramac-cove
- Listing type identifier Idx

$-2,933
/ Month




