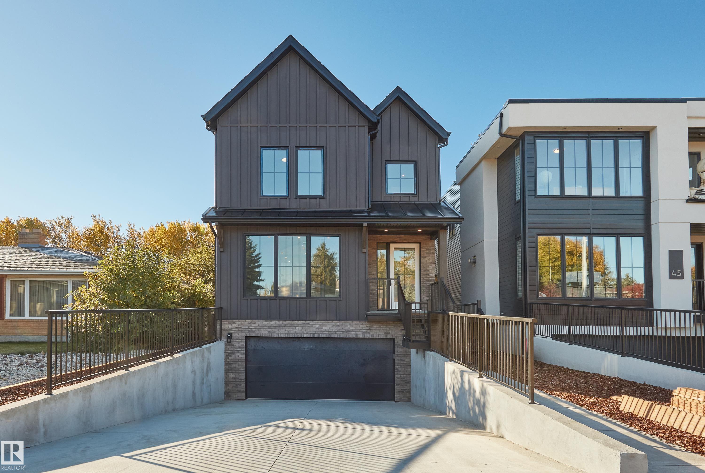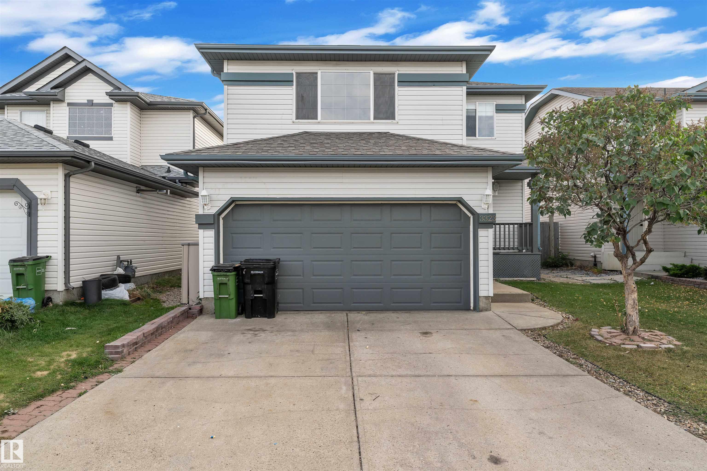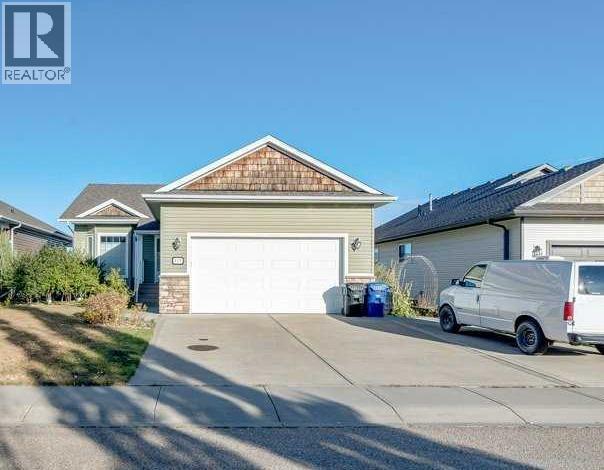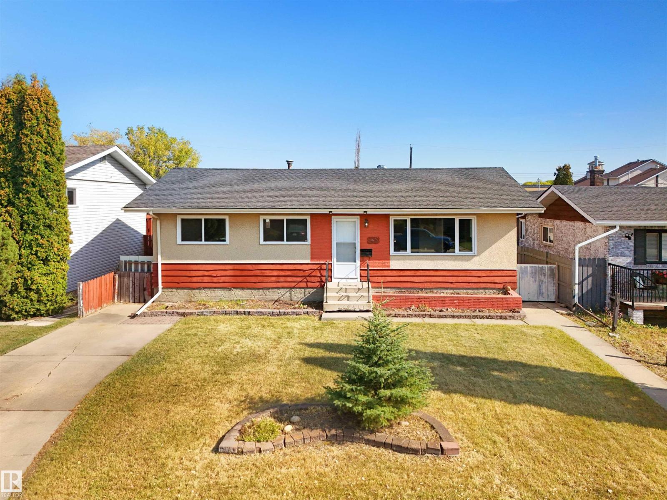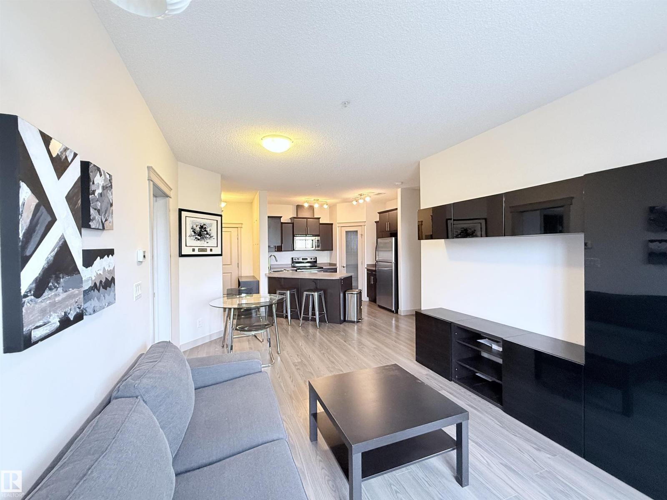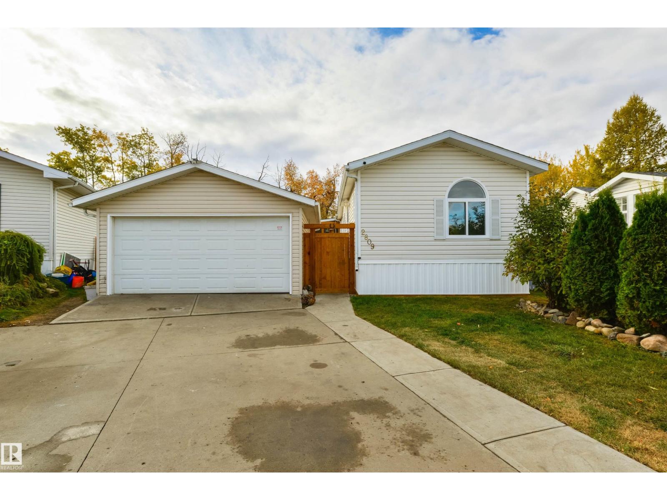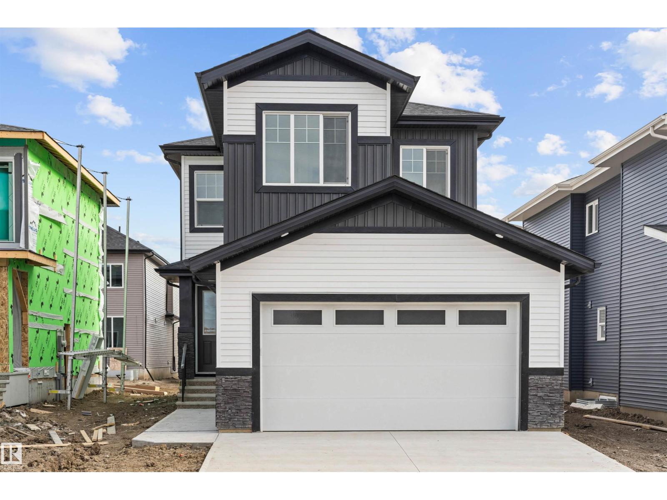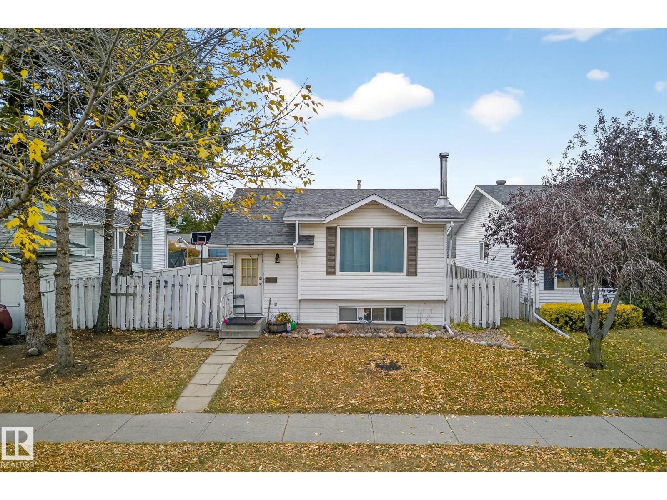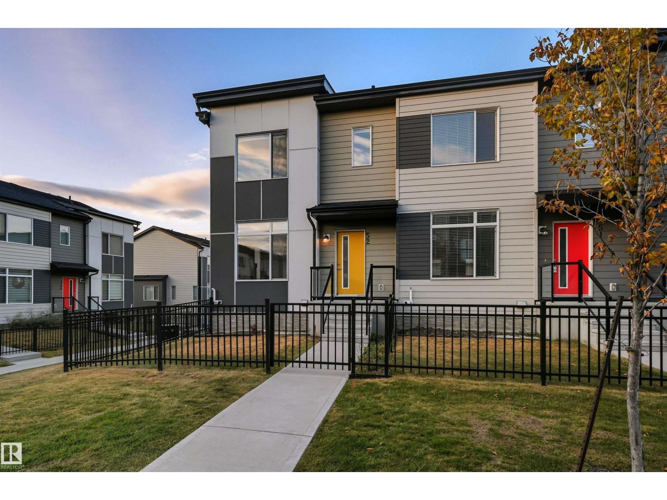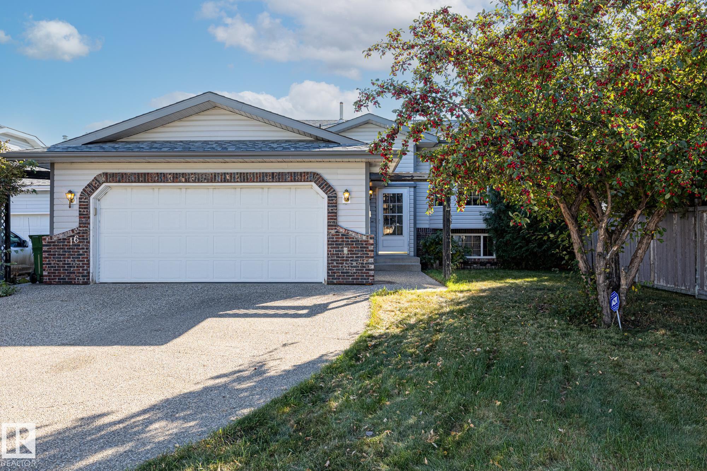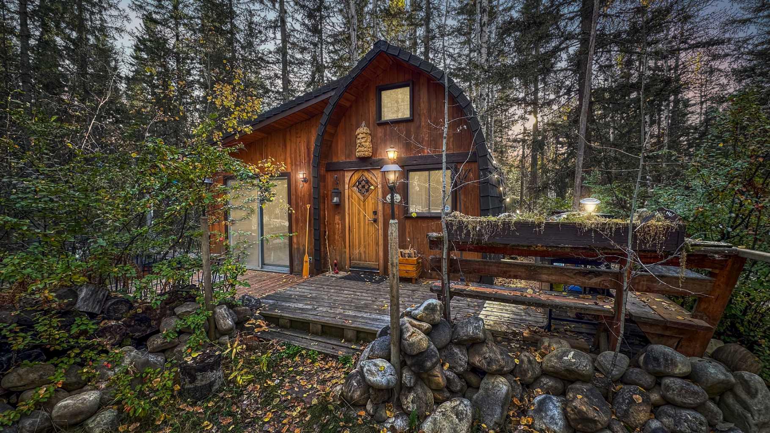- Houseful
- AB
- Rural Parkland County
- T0E
- 52515 Range Rd 52 #14
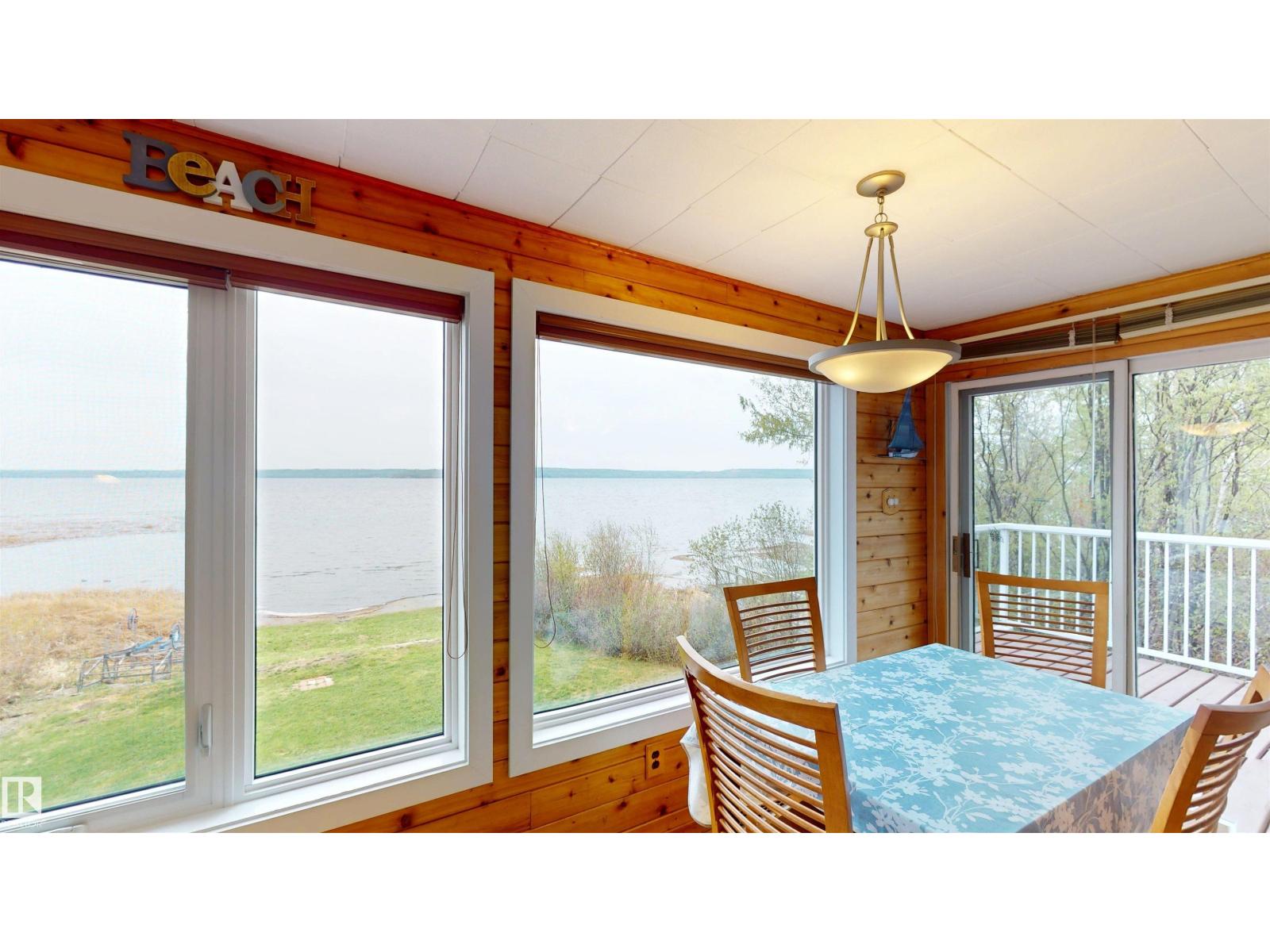
52515 Range Rd 52 #14
52515 Range Rd 52 #14
Highlights
Description
- Home value ($/Sqft)$606/Sqft
- Time on Houseful149 days
- Property typeSingle family
- StyleBungalow
- Median school Score
- Lot size0.35 Acre
- Year built1970
- Mortgage payment
Remember Grandma’s cottage? Meet the perfect blend of nostalgia and modern comfort on the sunny south shore of Lake Wabamun. This lovingly maintained, turn key cabin is ready for you to enjoy. The open concept layout combines kitchen, dining, and living spaces into one airy, light filled area with panoramic lake views through oversized windows. The kitchen features white cabinetry with wood trim, a central island, and full size appliances. The dining area opens directly to a spacious deck ideal for lakeside meals. Cozy up in the living room and soak in those stunning sunsets. With 3 bedrooms, there’s plenty of space for family and guests. Outside, enjoy a beautifully manicured lakefront, a large shed, and a garage for all your toys. The lot spans two tiers with a convenient laneway leading straight to the water’s edge. Memories are made here make this your family’s next chapter. (id:63267)
Home overview
- Heat type Forced air
- # total stories 1
- Has garage (y/n) Yes
- # full baths 1
- # total bathrooms 1.0
- # of above grade bedrooms 3
- Community features Lake privileges
- Subdivision Sundance meadows
- View Lake view
- Directions 2023494
- Lot dimensions 0.348
- Lot size (acres) 0.35
- Building size 1023
- Listing # E4436298
- Property sub type Single family residence
- Status Active
- 3rd bedroom 3.04m X 4.01m
Level: Lower - 2nd bedroom 2.32m X 3.35m
Level: Main - Primary bedroom 3.45m X 3.73m
Level: Main - Kitchen 3.83m X 3.59m
Level: Main - Living room 3.44m X 4.62m
Level: Main - Dining room 3.17m X 2.47m
Level: Main
- Listing source url Https://www.realtor.ca/real-estate/28309949/14-52515-rge-road-52-rural-parkland-county-sundance-meadows
- Listing type identifier Idx

$-1,653
/ Month

