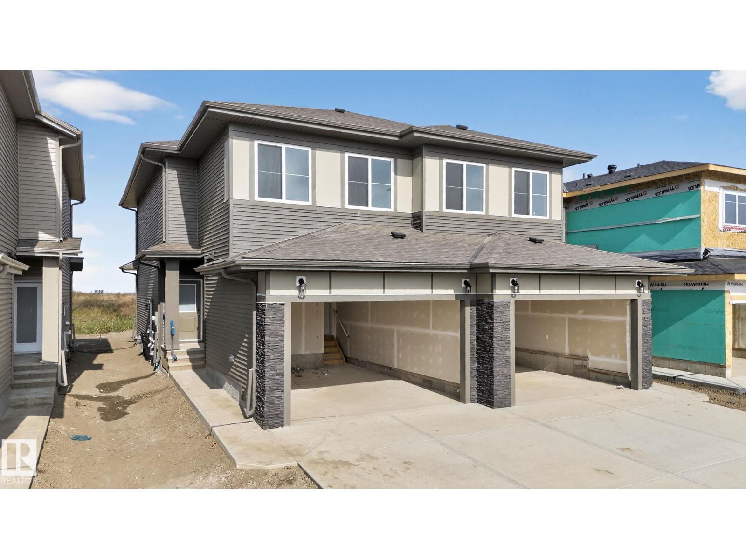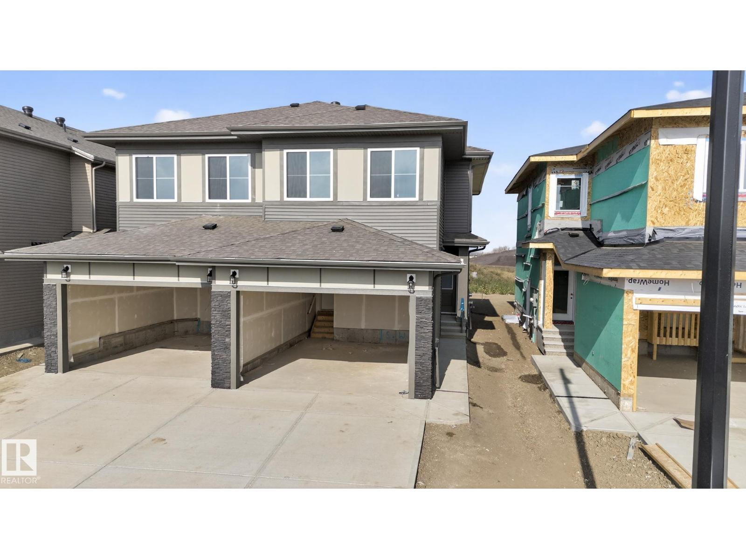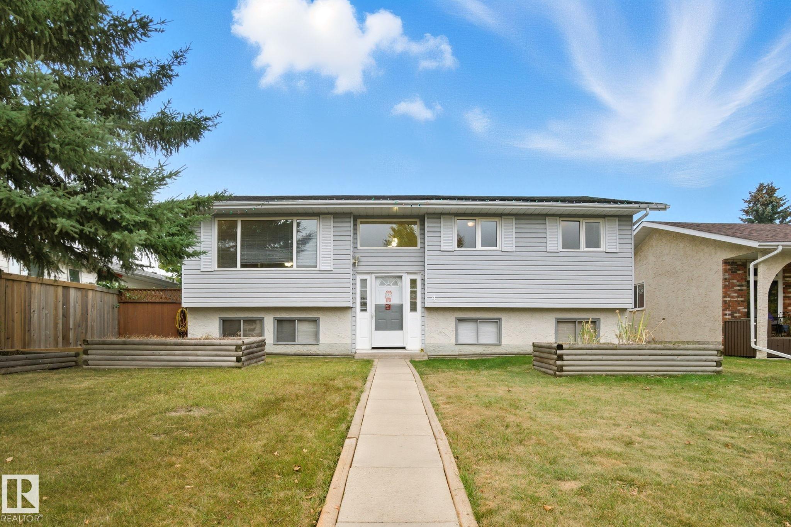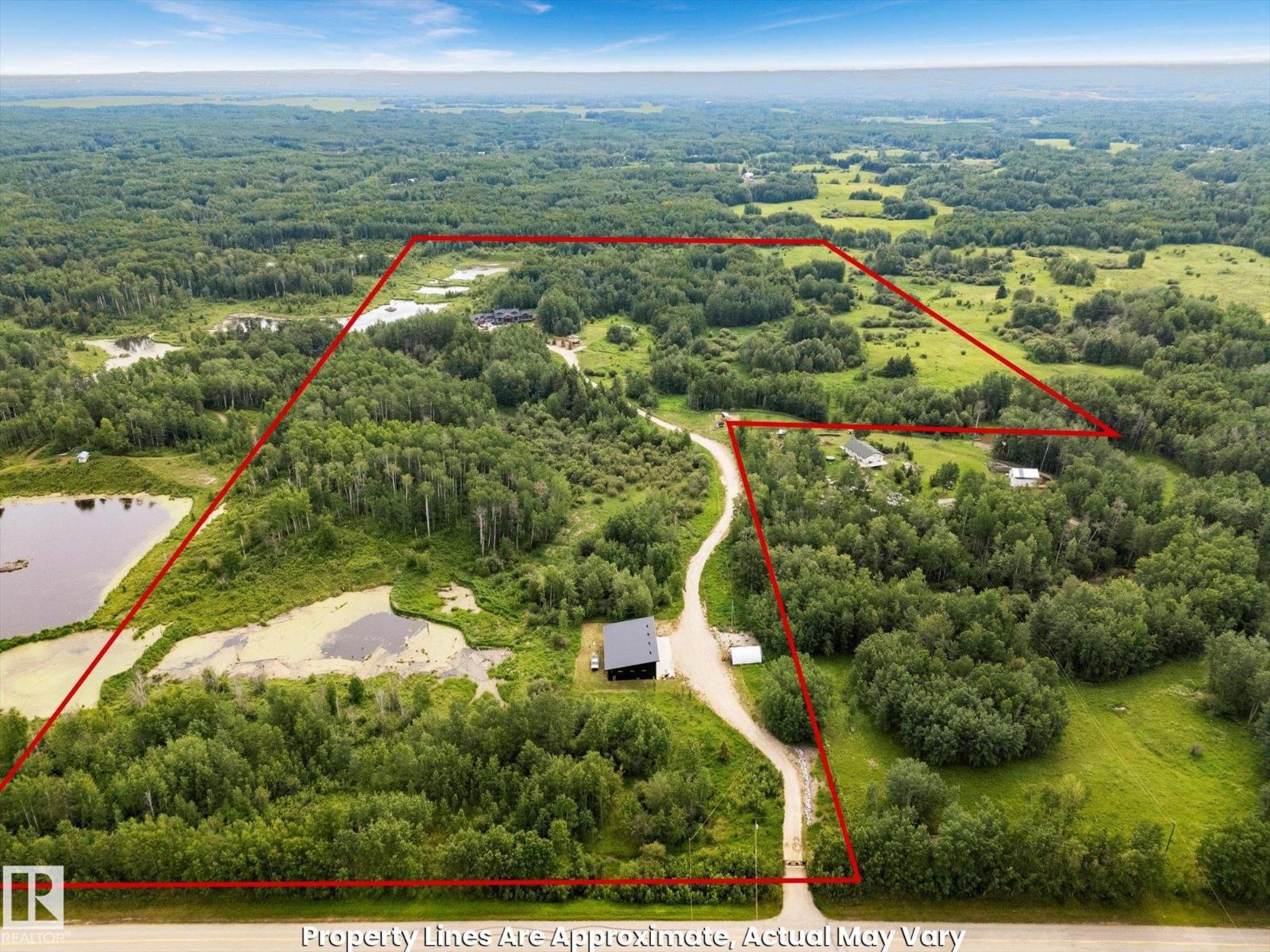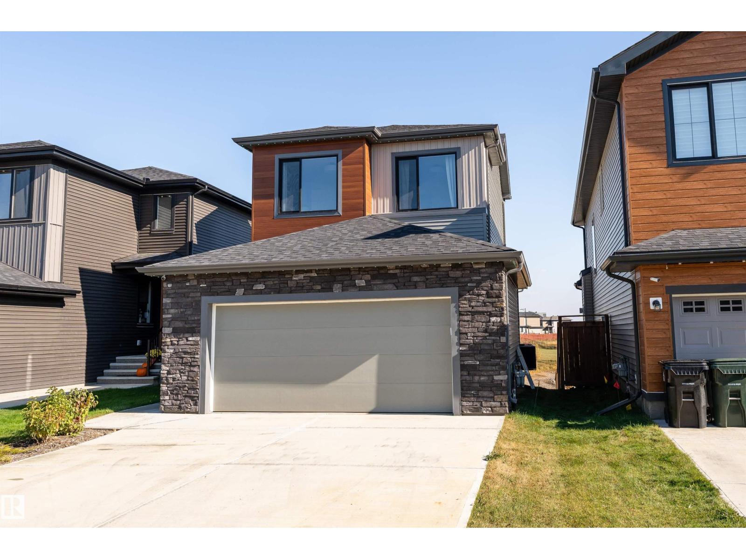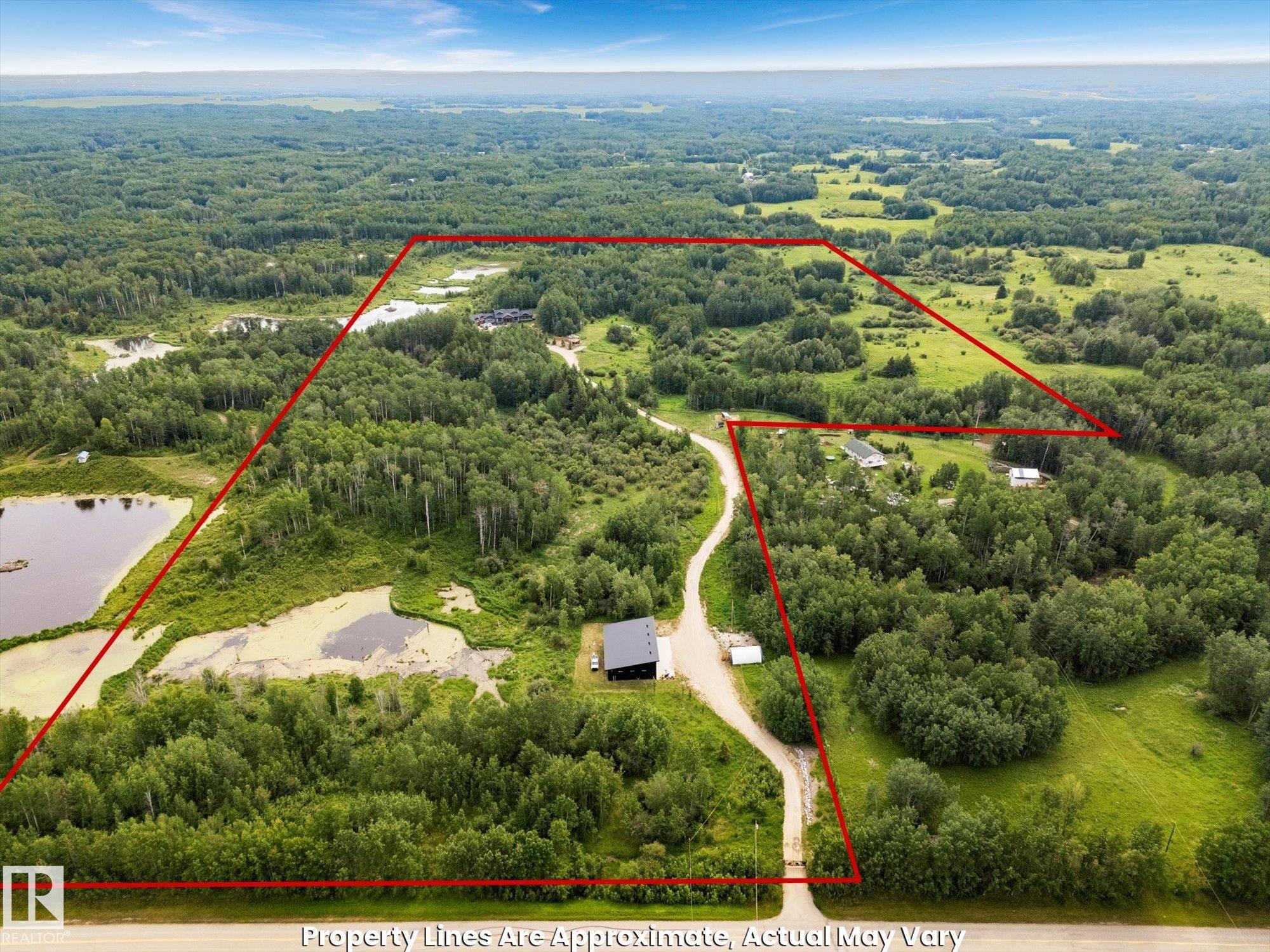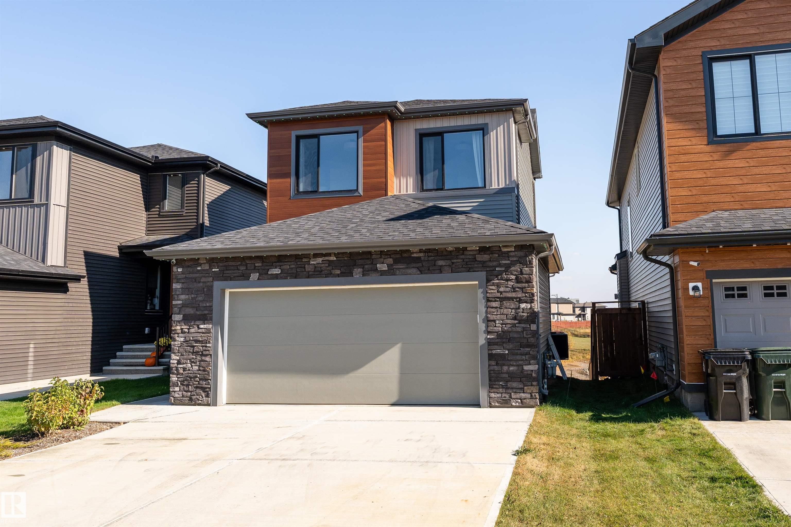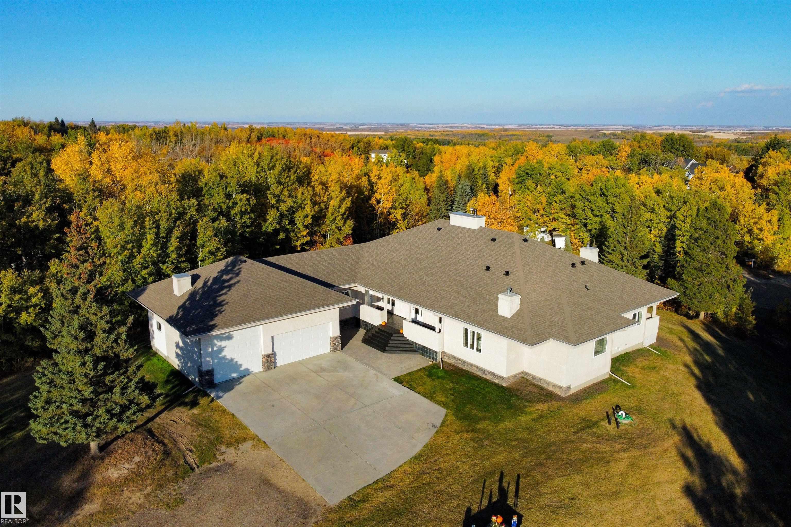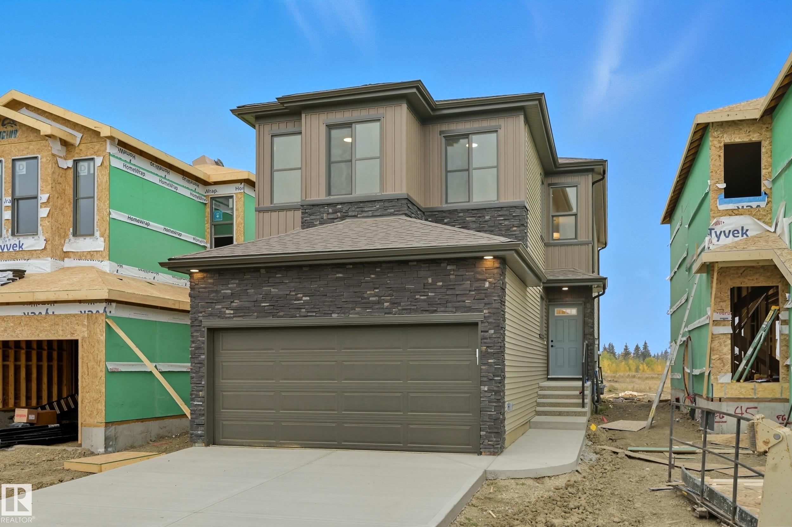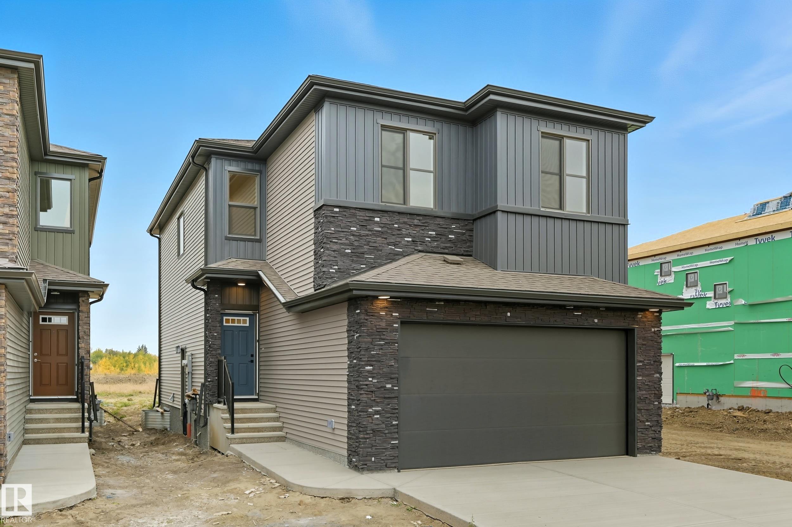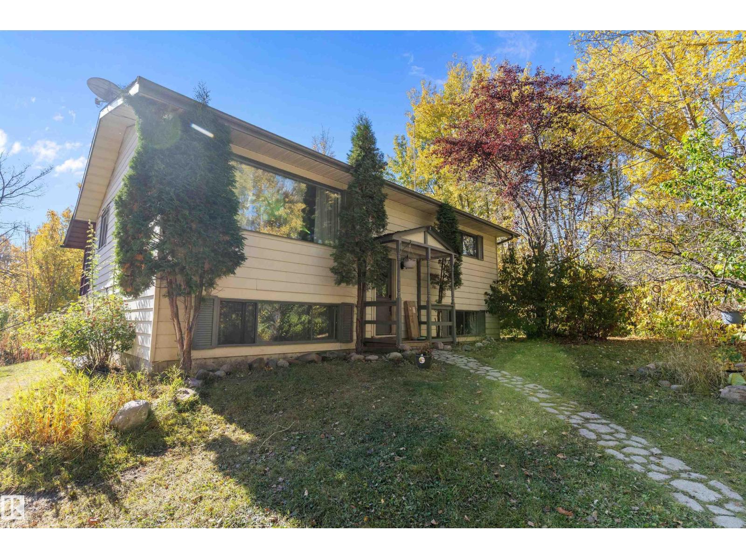- Houseful
- AB
- Parkland County
- T7Y
- 53117 Range Road 14 #19
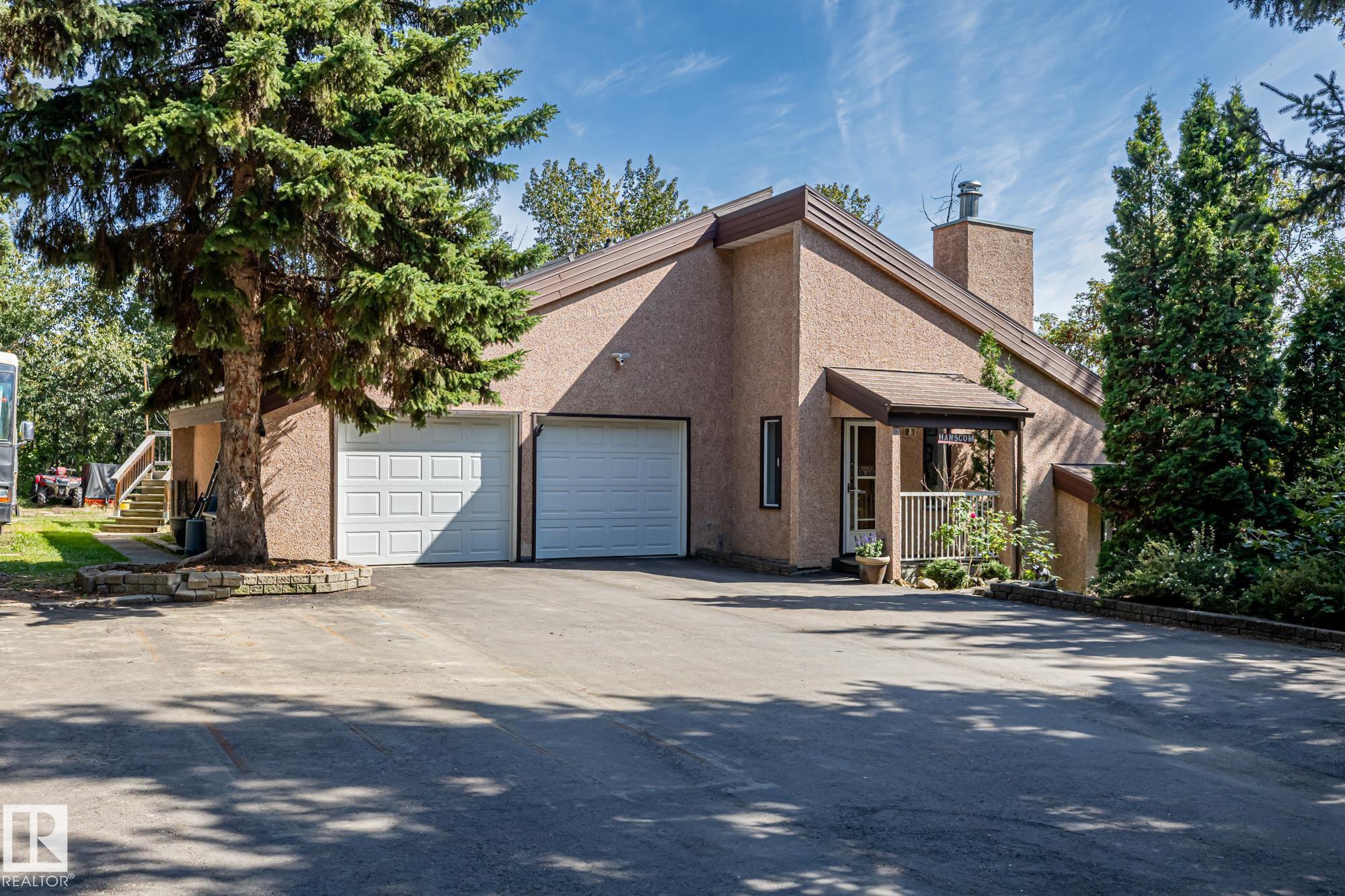
53117 Range Road 14 #19
53117 Range Road 14 #19
Highlights
Description
- Home value ($/Sqft)$326/Sqft
- Time on Houseful29 days
- Property typeResidential
- StyleHillside split
- Median school Score
- Lot size0.52 Acre
- Year built1983
- Mortgage payment
Set on a 0.52 acre lot with private shoreline, this lakeside retreat in gated Valaspen Place offers rare access to Hubbles Lake, one of Alberta’s most pristine spring-fed lakes with crystal-clear waters and a no-motorboat policy for peace and privacy. Over 3600sqft of living space 4 bedroom 3.5 bathroom hillside split blends comfort and nature with vaulted cedar ceilings, sunlit open spaces and sweeping lake views. Outdoor living includes a wraparound main deck, upper deck and shaded walkout patio ideal for entertaining or relaxing. Recent upgrades feature a NEW METAL ROOF with lifetime guarantee and fresh paint for worry-free ownership, septic -2004, Well 385ft depth. A heated double garage, abundant parking welcome RVs and recreational vehicles, while the upper-level nanny suite with private entrance and kitchenette provides versatility for multi-generational living or long-term guests. From sunrise paddleboarding to sunset gatherings, this home is ideal for families, seeking the Hubbles Lake lifestyle.
Home overview
- Heat source Not paid for
- Heat type Forced air-1, see remarks, natural gas
- Sewer/ septic Septic tank & field
- Construction materials Stucco
- Foundation Concrete perimeter
- Exterior features Backs onto lake, backs onto park/trees, cul-de-sac, environmental reserve, fenced, hillside, lake access property, landscaped, no through road, paved lane, playground nearby, private setting, waterfront property
- Other structures None
- Has garage (y/n) Yes
- Parking desc Double garage attached, heated, over sized, parking pad cement/paved, rv parking
- # full baths 3
- # half baths 1
- # total bathrooms 4.0
- # of above grade bedrooms 4
- Flooring Carpet, ceramic tile, vinyl plank
- Has fireplace (y/n) Yes
- Interior features Ensuite bathroom
- Area Parkland
- Water source Drilled well
- Zoning description Zone 90
- Directions E023583
- Lot desc Irregular
- Lot size (acres) 0.52
- Basement information Full, finished
- Building size 2298
- Mls® # E4456113
- Property sub type Single family residence
- Status Active
- Virtual tour
- Other room 6 7.9m X 12.8m
- Other room 3 12.1m X 27.1m
- Bedroom 2 11.2m X 12.9m
- Master room 10.8m X 18.2m
- Other room 2 8.1m X 11.7m
- Other room 5 7.7m X 23.2m
- Bedroom 3 10.8m X 16.2m
- Other room 1 21.7m X 25.4m
- Kitchen room 10.9m X 13.7m
- Other room 4 4.5m X 5.3m
- Dining room 11m X 6.8m
Level: Main - Living room 21.8m X 24.1m
Level: Main - Family room 20.9m X 13.6m
Level: Upper
- Listing type identifier Idx

$-2,000
/ Month

