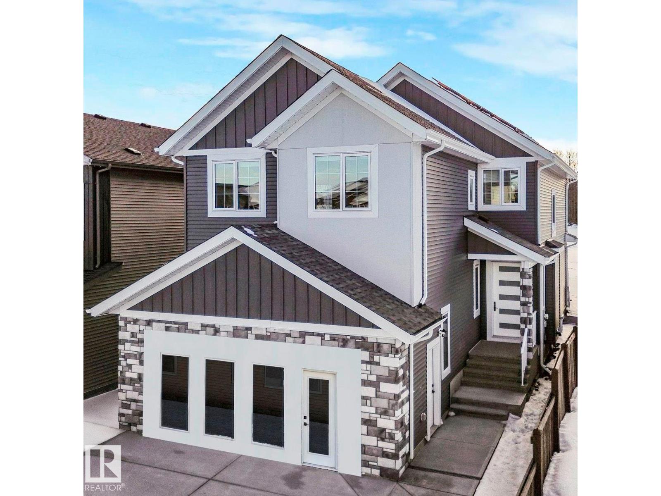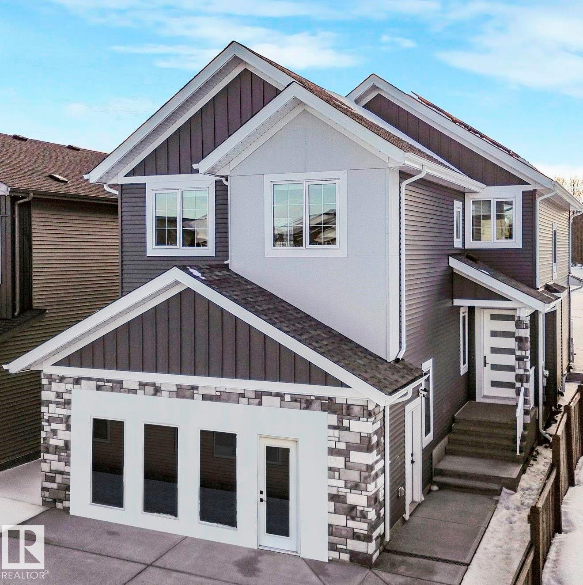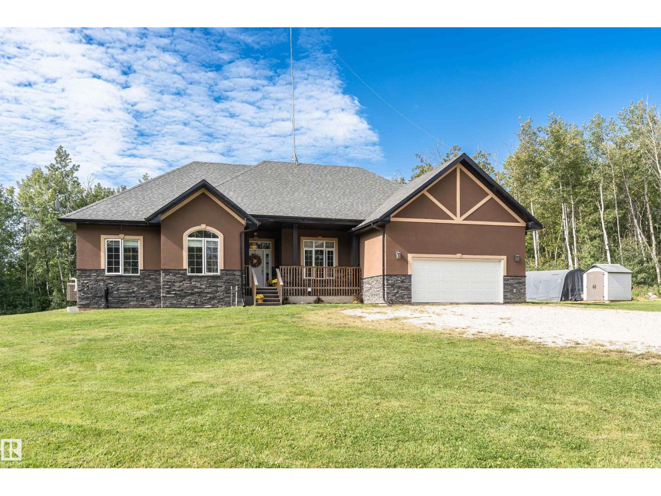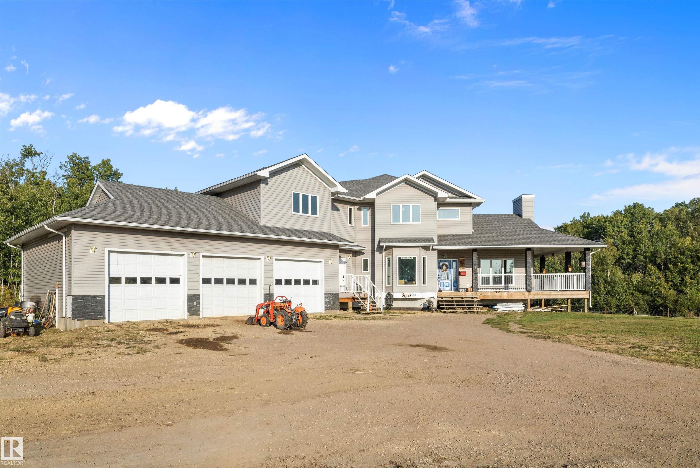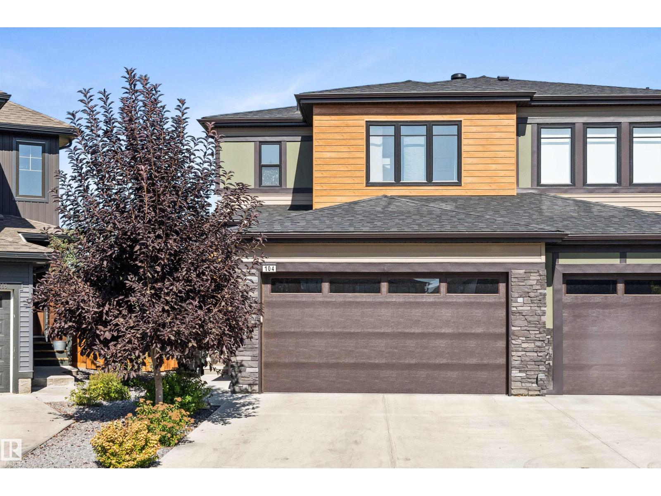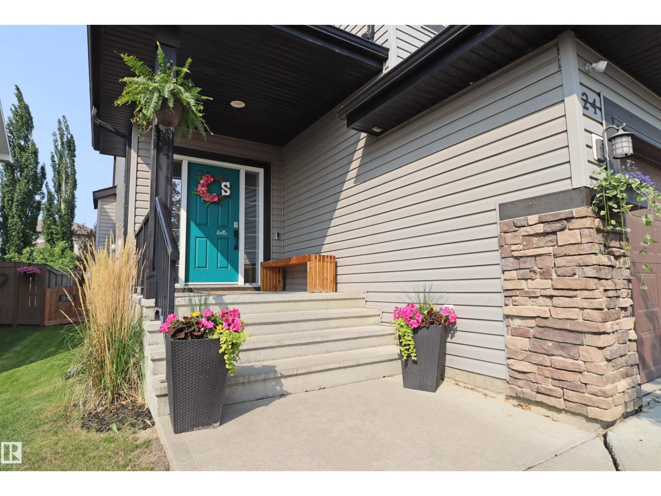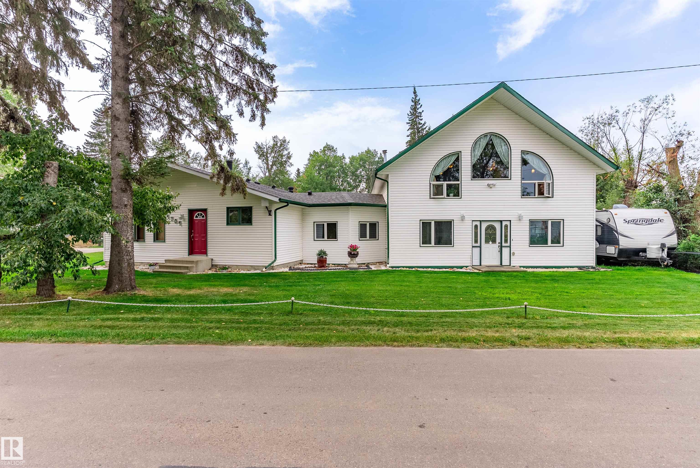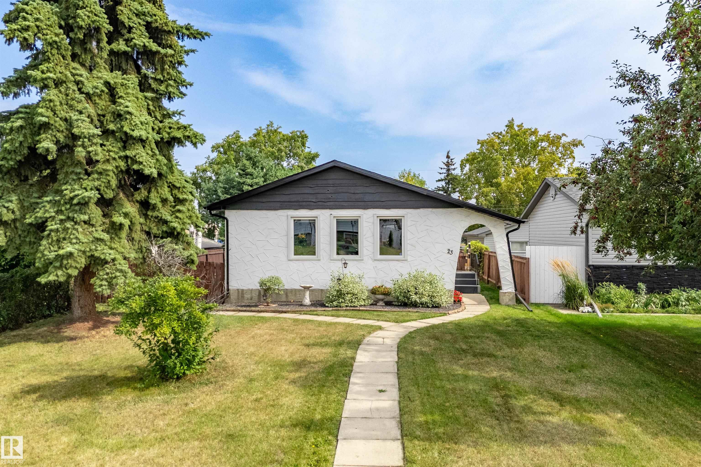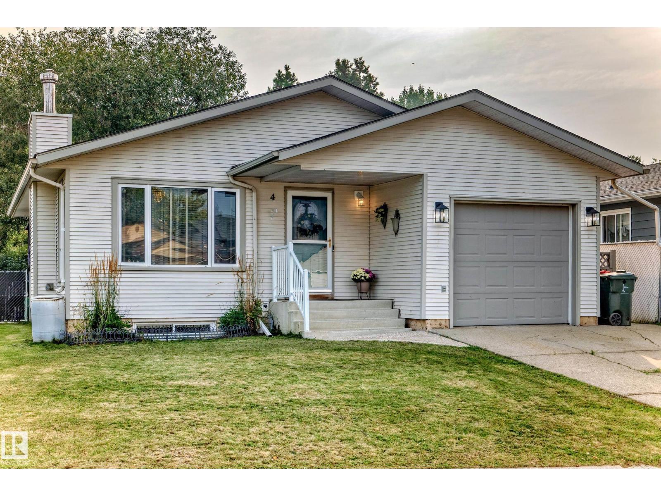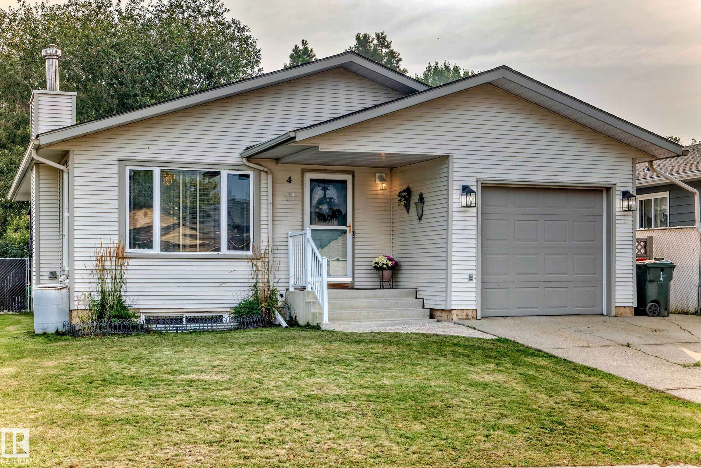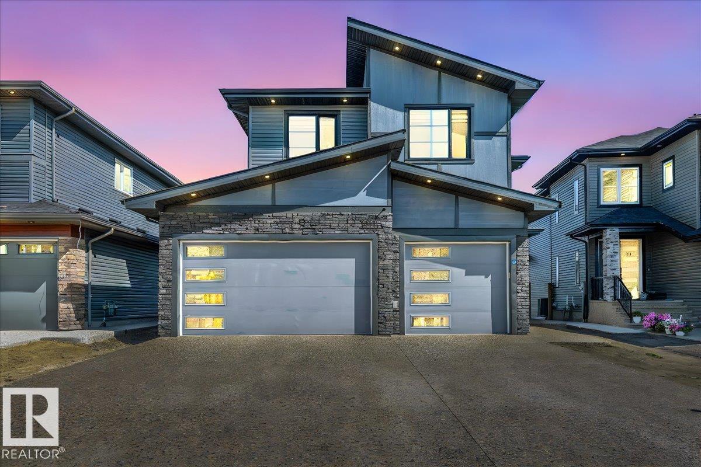- Houseful
- AB
- Rural Parkland County
- T7Y
- 53212 Range Road 15 #8
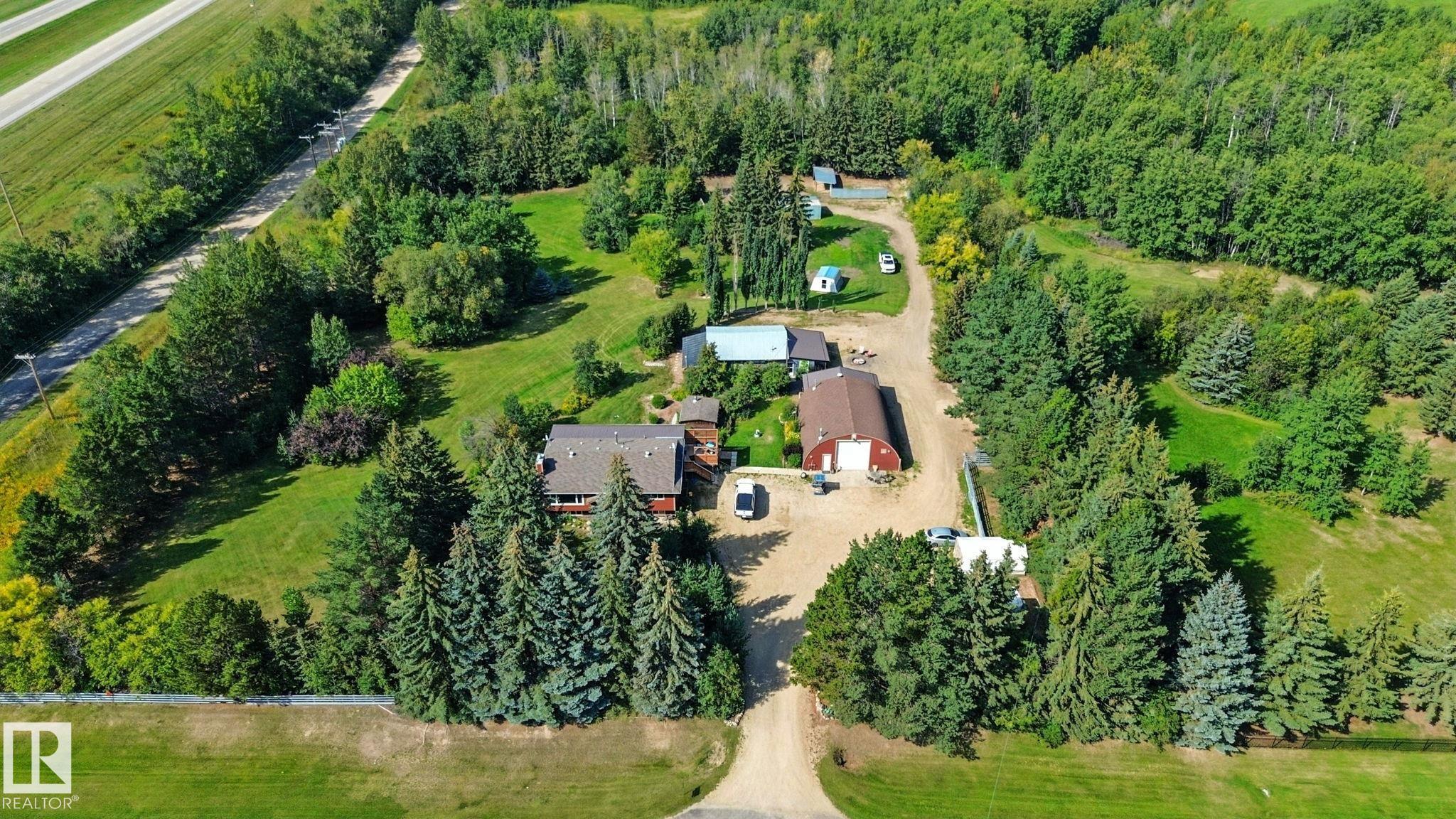
53212 Range Road 15 #8
53212 Range Road 15 #8
Highlights
Description
- Home value ($/Sqft)$624/Sqft
- Time on Houseful10 days
- Property typeResidential
- StyleBi-level
- Median school Score
- Lot size3.51 Acres
- Year built1979
- Mortgage payment
Unique acreage built to entertain. Updated walk out Bi-Level has open kitchen, dining & living area with large island, butlers pantry, wood fireplace & custom hardwood floors. Master bedroom with 2pc ensuite, 2 additional bedrooms & full bath. 3 season sunroom off kitchen leads to upper deck. Lower level has new carpet throughout, family room (ready for direct vent fireplace), 3 bedrooms (not closets) & 3pc bath, laundry room, cold room & walkout onto concrete patio with built in wood storage & wired for hot tub. Large heated shop has 14' overhead door, mezzanine, 220v & Mancave at back with bar, gas fireplace, security system & back covered deck. Triple det. garage is heated and has single carport with 8' overhead door for storage & att. heated greenhouse with water. Added features: Drilled well + cistern, Cabin with power & wood stove, heated outhouse with heated seat, seacan party shack with roll up window by massive firepit, secured electric gate, galvanized fencing (incl. dog run) & much more!
Home overview
- Heat source Paid for
- Heat type Forced air-1, natural gas
- Sewer/ septic Septic tank & field
- Construction materials Hardie board siding
- Foundation Concrete perimeter
- Exterior features Backs onto park/trees, fenced, fruit trees/shrubs, golf nearby, landscaped, private setting, schools, treed lot, vegetable garden
- Other structures Workshop, see remarks
- # parking spaces 10
- Has garage (y/n) Yes
- Parking desc Heated, shop, triple garage detached
- # full baths 2
- # half baths 1
- # total bathrooms 3.0
- # of above grade bedrooms 6
- Flooring Carpet, hardwood, vinyl plank
- Has fireplace (y/n) Yes
- Interior features Ensuite bathroom
- Area Parkland
- Water source Cistern, drilled well
- Zoning description Zone 70
- Lot size (acres) 3.51
- Basement information Full, finished
- Building size 1259
- Mls® # E4454913
- Property sub type Single family residence
- Status Active
- Virtual tour
- Bedroom 3 9m X 10.3m
- Master room 13.4m X 13.5m
- Other room 2 8.9m X 10.5m
- Other room 4 9.6m X 13.9m
- Other room 1 10.9m X 10.5m
- Kitchen room 14.1m X 14m
- Bedroom 4 14.2m X 10.5m
- Bedroom 2 8.9m X 10.3m
- Other room 3 7.1m X 5.2m
- Family room 17.1m X 13.9m
Level: Basement - Living room 15.4m X 13.8m
Level: Upper - Dining room 10.7m X 14.1m
Level: Upper
- Listing type identifier Idx

$-2,093
/ Month

