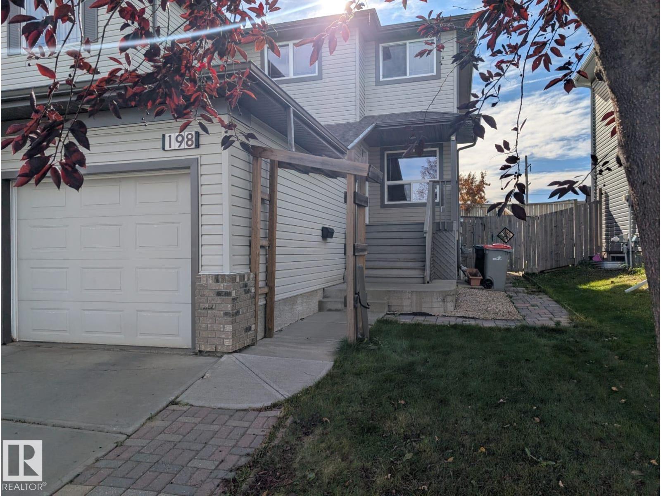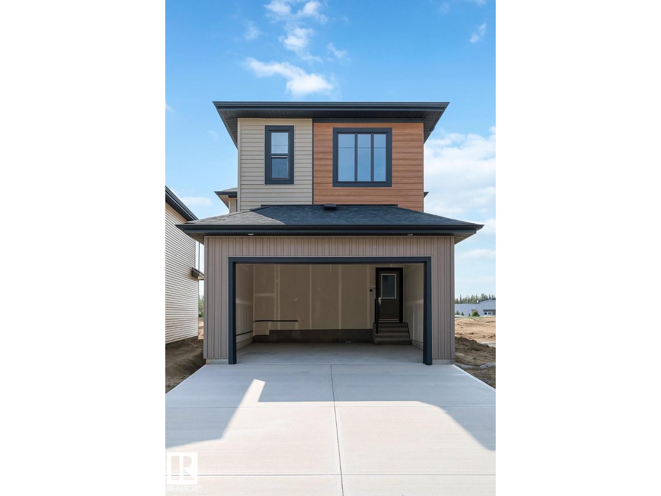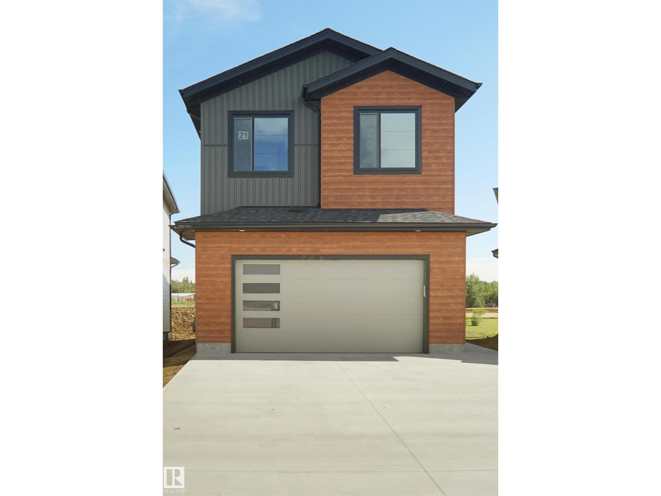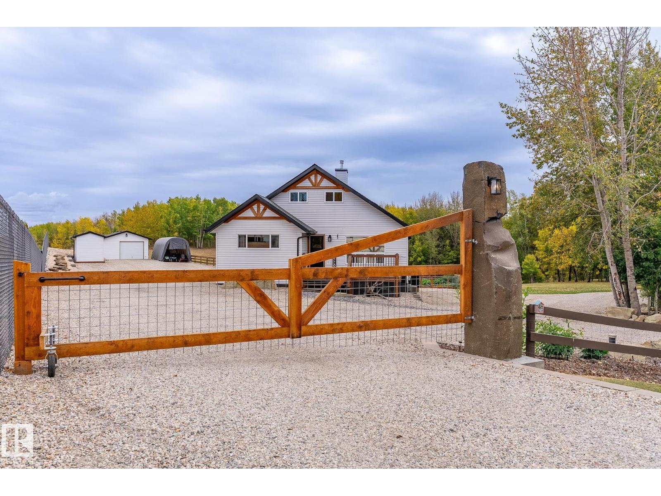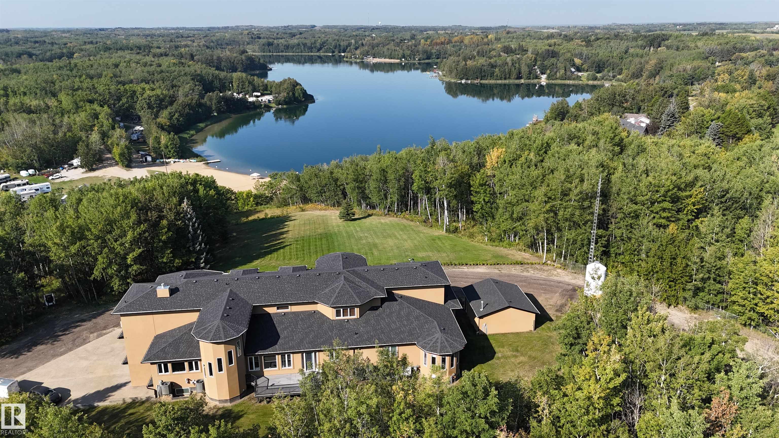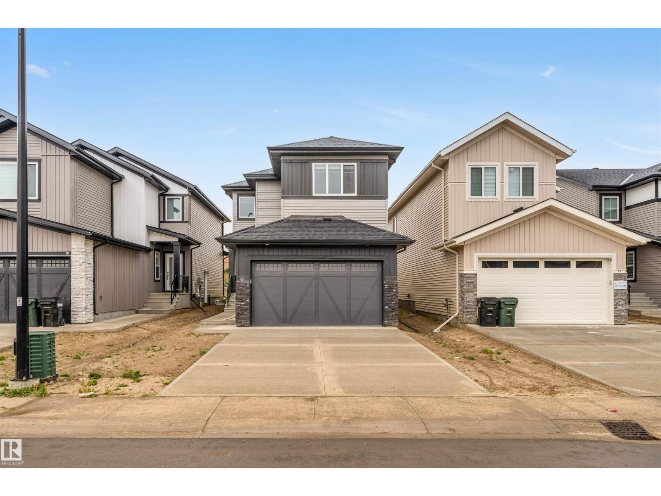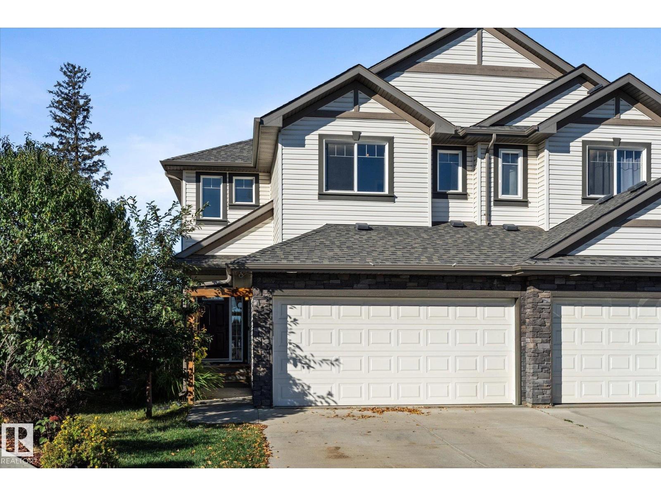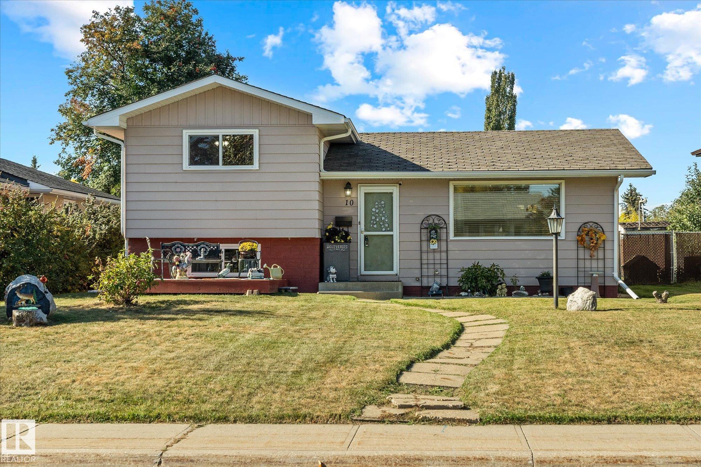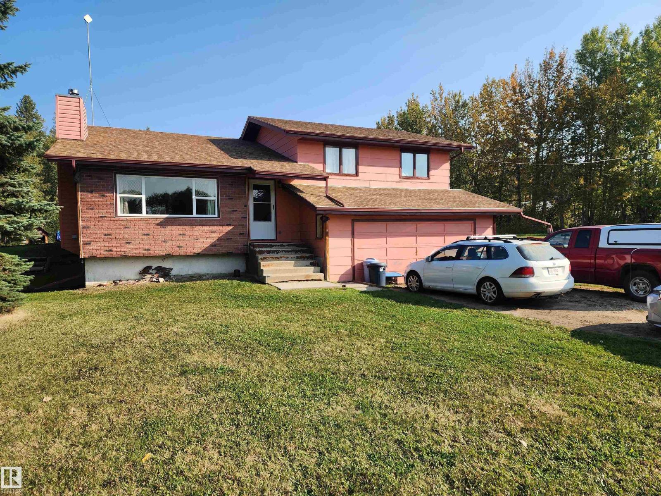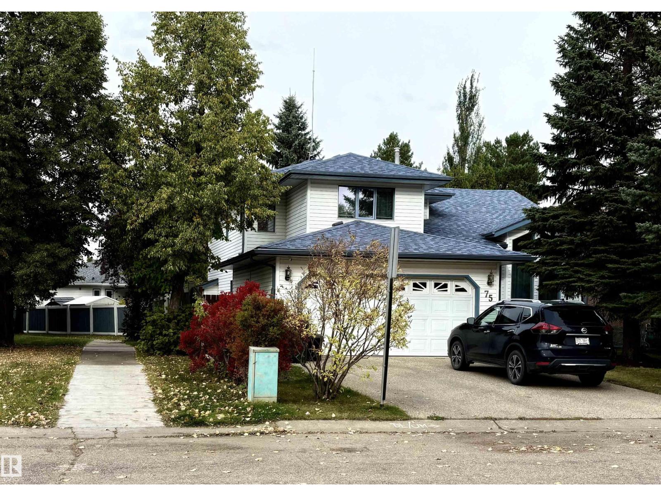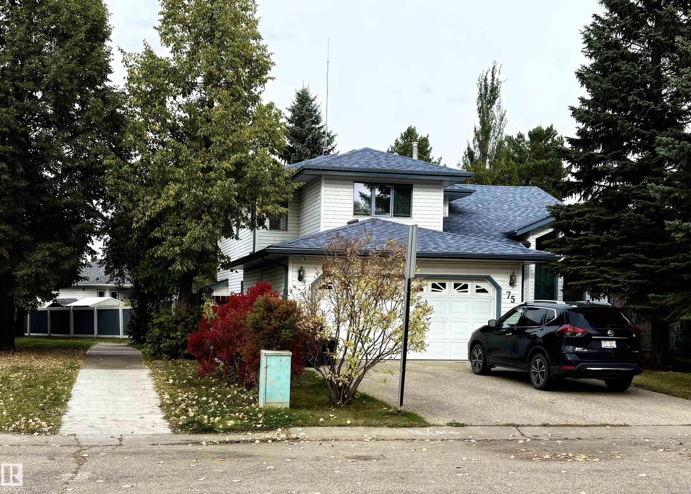- Houseful
- AB
- Rural Parkland County
- T7Y
- 53333 Range Rd 20 #12
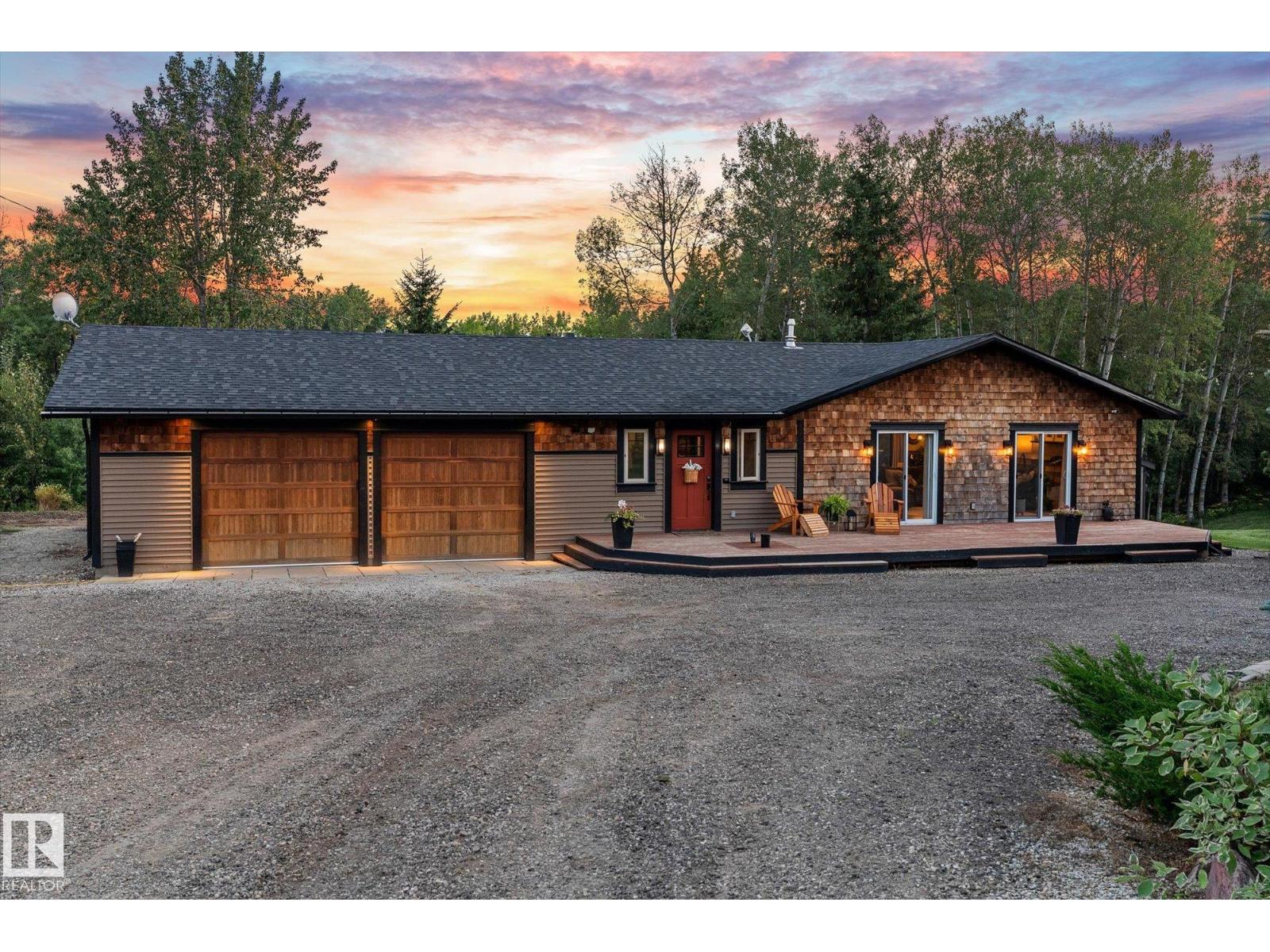
53333 Range Rd 20 #12
53333 Range Rd 20 #12
Highlights
Description
- Home value ($/Sqft)$620/Sqft
- Time on Houseful37 days
- Property typeSingle family
- StyleBungalow
- Median school Score
- Lot size4.15 Acres
- Year built1999
- Mortgage payment
Welcome to Chateau Heights! Set on 4.15 treed, rolling acres, this beautifully upgraded 3-bed bungalow blends rustic charm with modern comfort. Recent updates include a brand-new roof, full-length back deck with hot tub for sunset soaks, and cozy in-floor heating throughout—silent, efficient, and allergy-friendly. The chef’s kitchen features a 12-ft island, soft-close cabinetry, slate backsplash, stainless appliances, and walk-in pantry, flowing into a warm, open-concept living and dining area with custom fireplace. The king-sized primary suite includes a spacious walk-in closet and stylish 4-piece ensuite. Downstairs offers two more bedrooms, full bath, wet bar, laundry, and a large family room. Outside: massive 30x28 attached garage, fencing, tack shed, cistern, and septic—just a few touches away from being horse-ready. Peace, privacy, and potential await! (id:63267)
Home overview
- Heat type In floor heating
- # total stories 1
- Fencing Cross fenced
- Has garage (y/n) Yes
- # full baths 2
- # half baths 1
- # total bathrooms 3.0
- # of above grade bedrooms 3
- Subdivision Chateau heights
- Directions 2182774
- Lot dimensions 4.15
- Lot size (acres) 4.15
- Building size 1169
- Listing # E4455506
- Property sub type Single family residence
- Status Active
- 3rd bedroom 4.2m X 3.28m
Level: Basement - 2nd bedroom 4.2m X 3.84m
Level: Basement - Living room 4.04m X 8.22m
Level: Main - Kitchen 4.25m X 4.88m
Level: Main - Dining room 4.16m X 3.33m
Level: Main - Primary bedroom 4.19m X 3.96m
Level: Main
- Listing source url Https://www.realtor.ca/real-estate/28795001/12-53333-rge-road-20-rural-parkland-county-chateau-heights
- Listing type identifier Idx

$-1,933
/ Month

