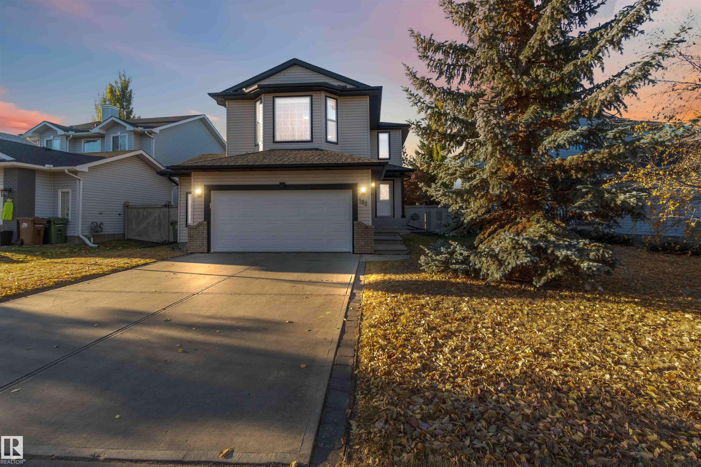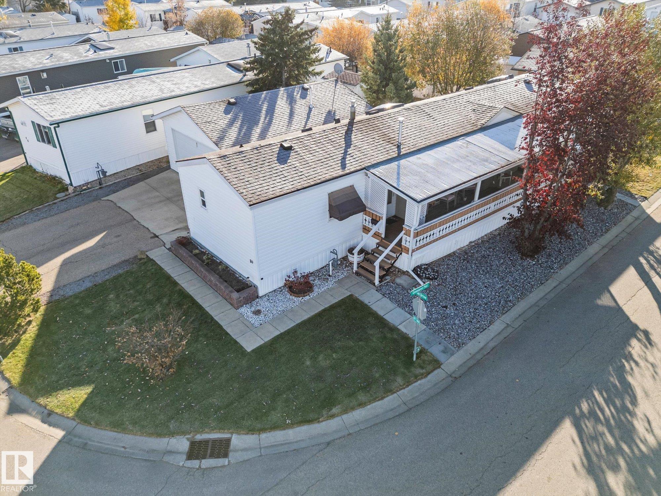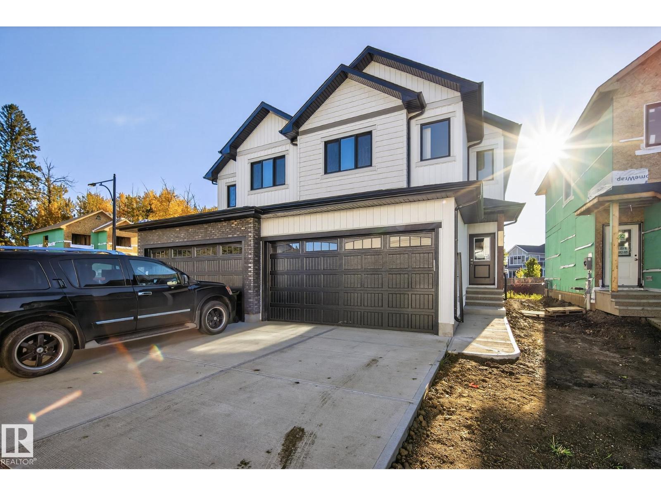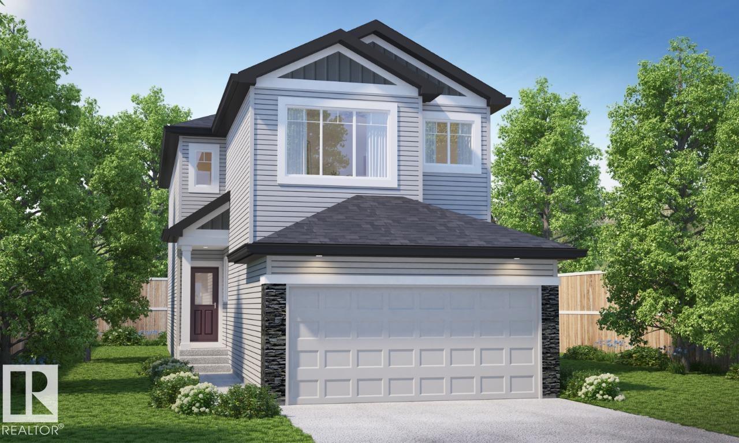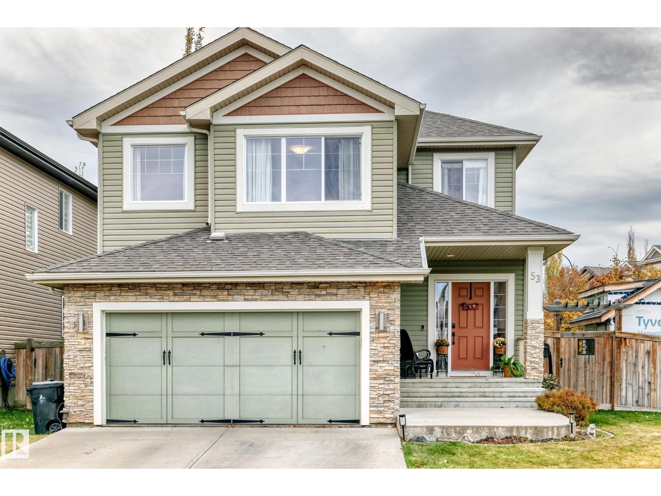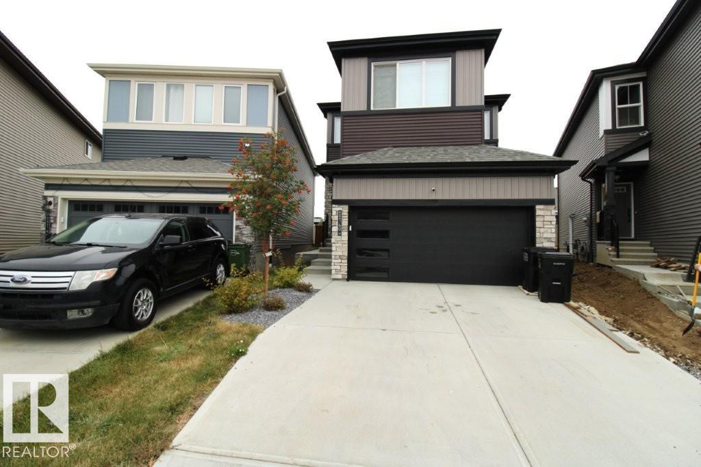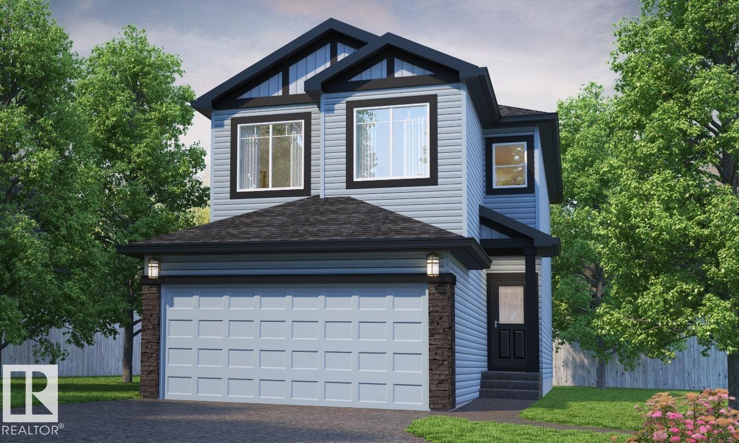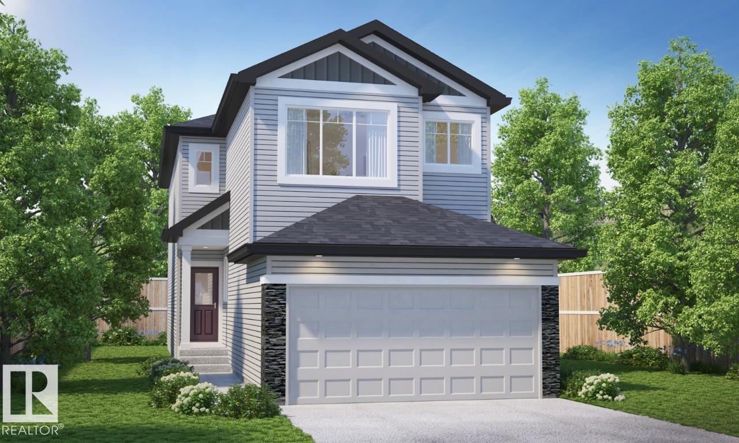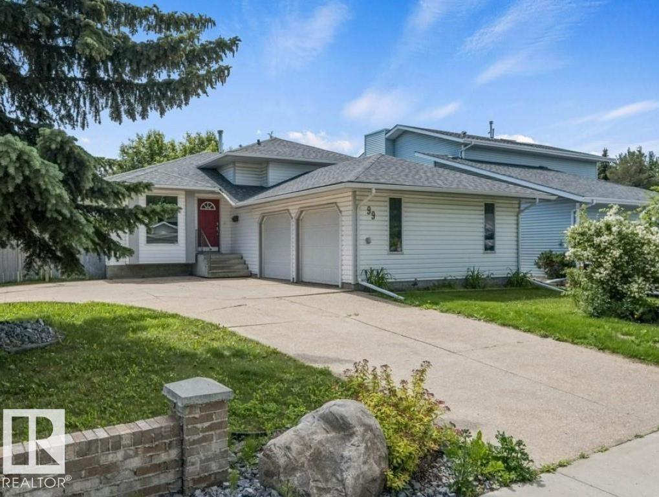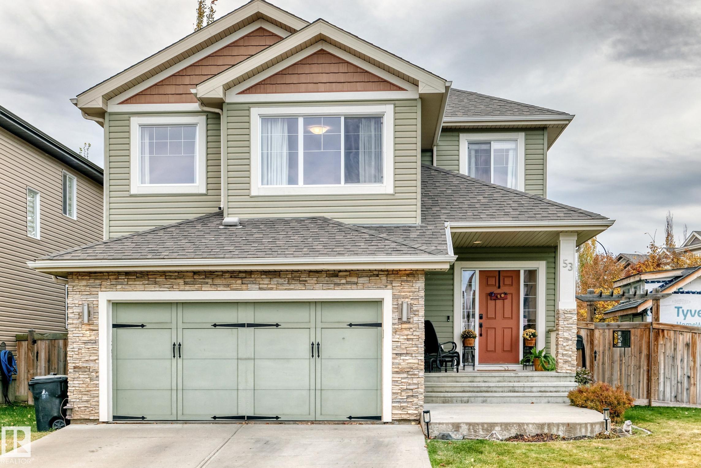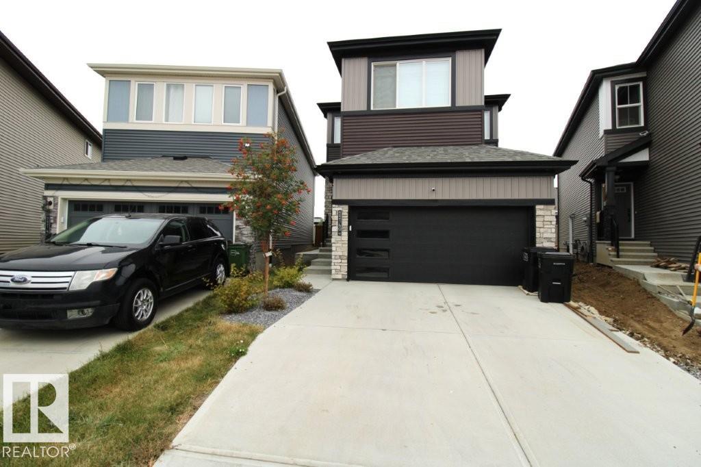- Houseful
- AB
- Spruce Grove
- T7X
- 54106 Range Rd 275 #18

Highlights
This home is
41%
Time on Houseful
73 Days
Home features
Garage
School rated
6.8/10
Spruce Grove
11.35%
Description
- Home value ($/Sqft)$433/Sqft
- Time on Houseful73 days
- Property typeResidential
- Style2 storey
- Median school Score
- Lot size3.31 Acres
- Year built1997
- Mortgage payment
This incredible Acreage close to Spruce Grove and Easy Access to Edmonton or St Albert has a great private feel with lots of room and peaceful setting. Finished Basement with Bathroom and Family Room area, 3 Bedrooms upstairs with full 4pc Bath and 4 pc ensuite has plenty of space for the family. Eating area off the kitchen with an island, Gas Stove Top with Electric Oven opens onto the Back Deck with low maintenance decking and then opens up to a wonderful yard with trees for privacy. Fully fenced yard for dogs, double attached garage and a second Garage fully Heated for extra toys or workshop. Well maintained with Stamped Concrete, Shingles only 5 years old, Fruit Trees and so much more.
Darcy R Torhjelm
of RE/MAX Real Estate,
MLS®#E4452576 updated 4 hours ago.
Houseful checked MLS® for data 4 hours ago.
Home overview
Amenities / Utilities
- Heat source Paid for
- Heat type Forced air-1, natural gas
- Sewer/ septic Septic tank & field
Exterior
- Construction materials Vinyl
- Foundation Concrete perimeter
- Exterior features See remarks
- Has garage (y/n) Yes
- Parking desc Double garage attached, single garage detached
Interior
- # full baths 3
- # half baths 1
- # total bathrooms 4.0
- # of above grade bedrooms 4
- Flooring Carpet, hardwood
- Interior features Ensuite bathroom
Location
- Area Parkland
- Water source Cistern
- Zoning description Zone 70
- Directions E0246934
Overview
- Lot size (acres) 3.31
- Basement information Full, finished
- Building size 1837
- Mls® # E4452576
- Property sub type Single family residence
- Status Active
- Virtual tour
Rooms Information
metric
- Bedroom 2 13.9m X 10m
- Bedroom 3 12.5m X 10.1m
- Kitchen room 13.9m X 10.5m
- Master room 15.8m X 12.1m
- Bedroom 4 10.4m X 9m
- Family room 28m X 26.3m
Level: Basement - Dining room 10.9m X 11.9m
Level: Main - Living room 17.4m X 12m
Level: Main
SOA_HOUSEKEEPING_ATTRS
- Listing type identifier Idx

Lock your rate with RBC pre-approval
Mortgage rate is for illustrative purposes only. Please check RBC.com/mortgages for the current mortgage rates
$-2,120
/ Month25 Years fixed, 20% down payment, % interest
$
$
$
%
$
%

Schedule a viewing
No obligation or purchase necessary, cancel at any time
Nearby Homes
Real estate & homes for sale nearby

