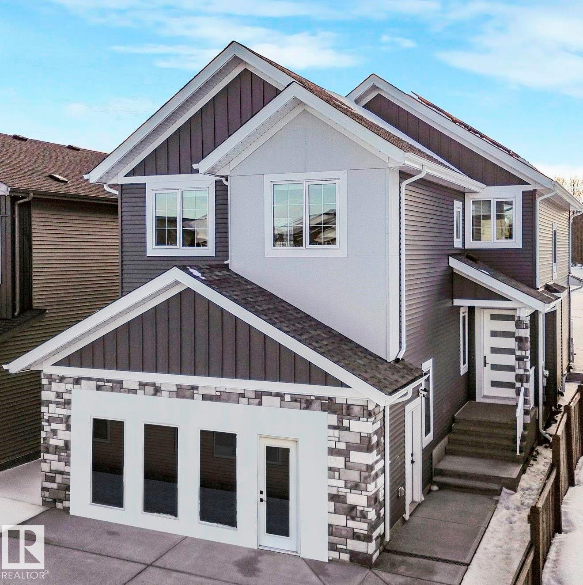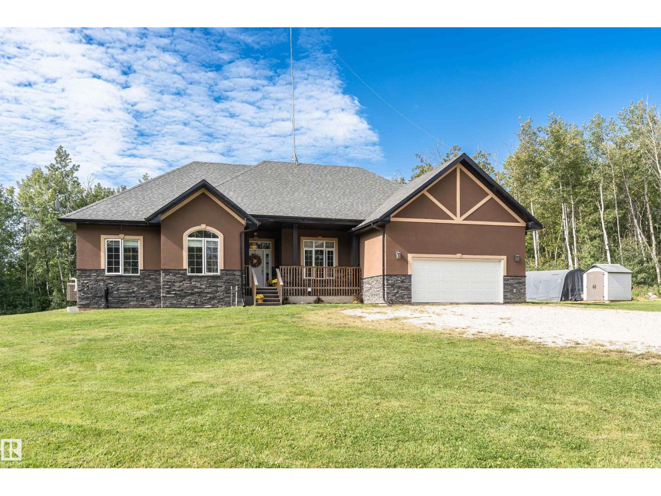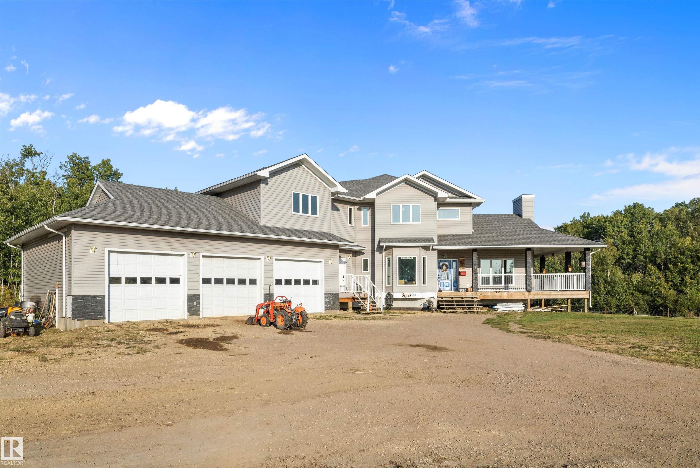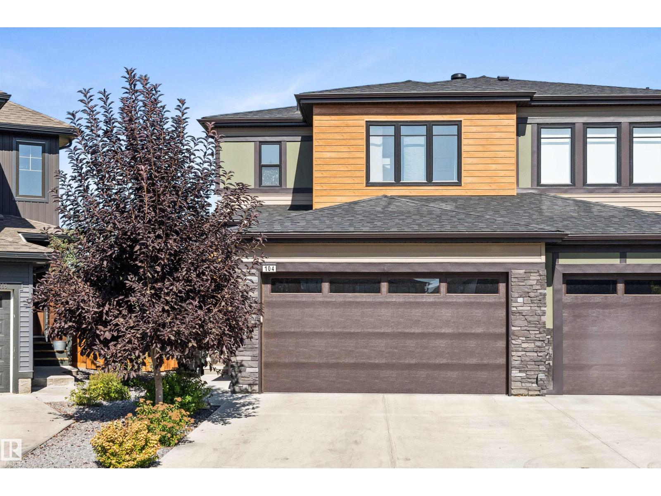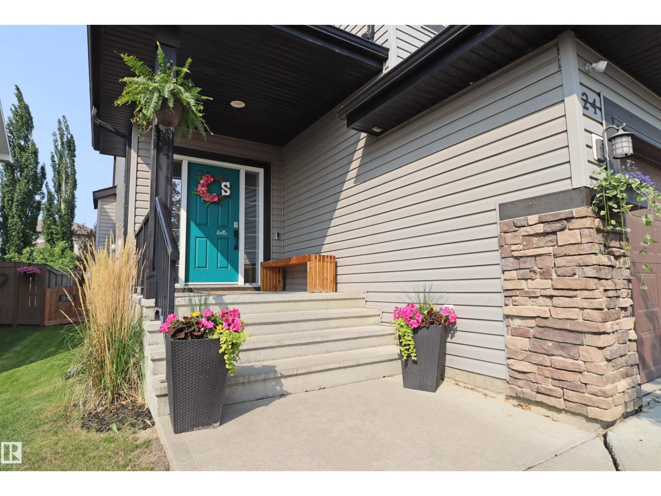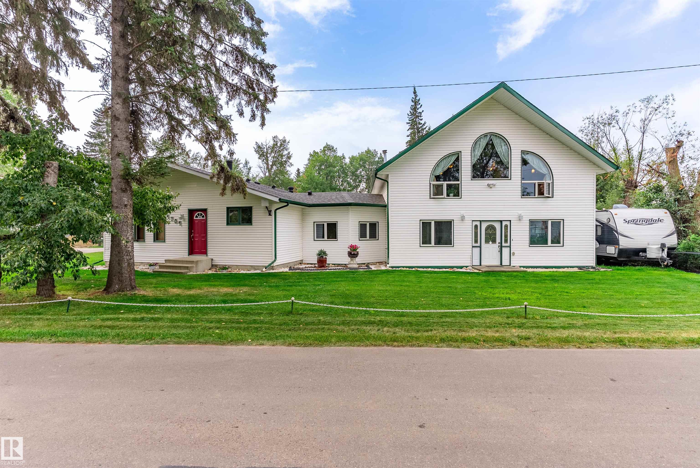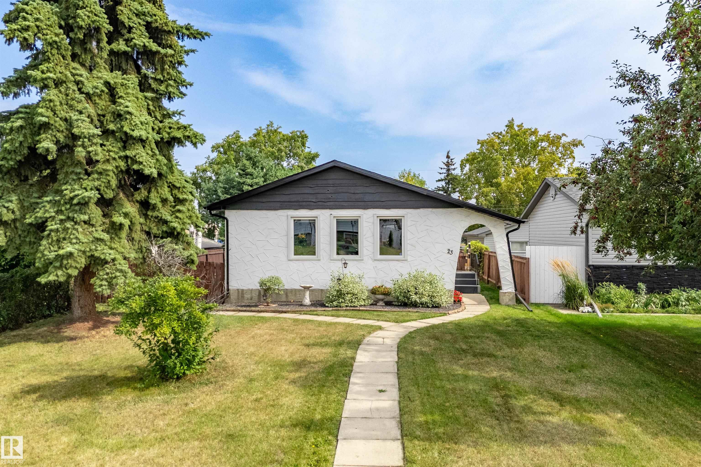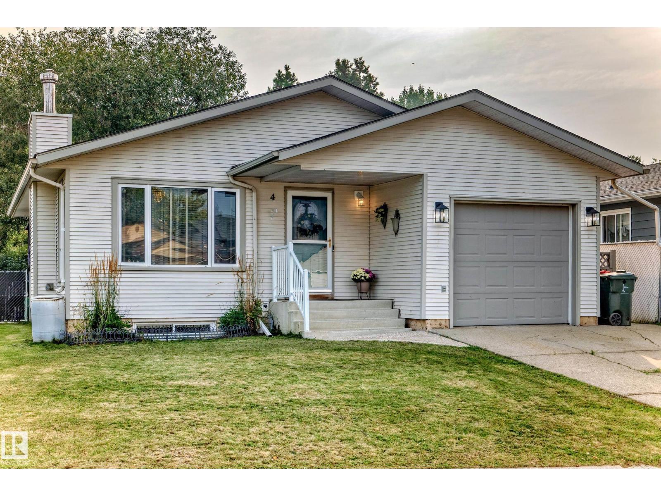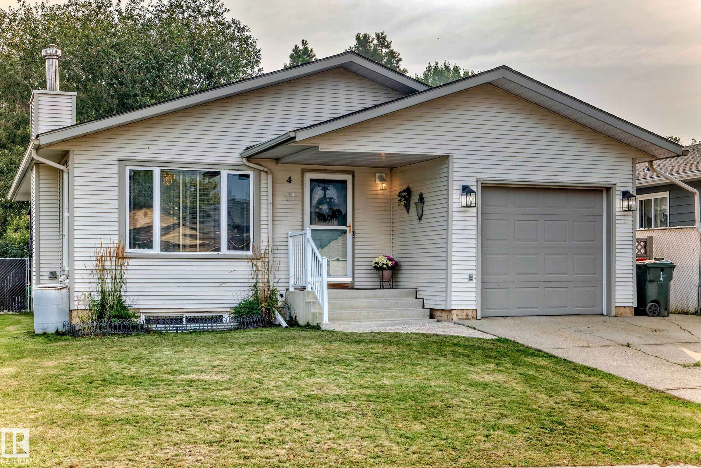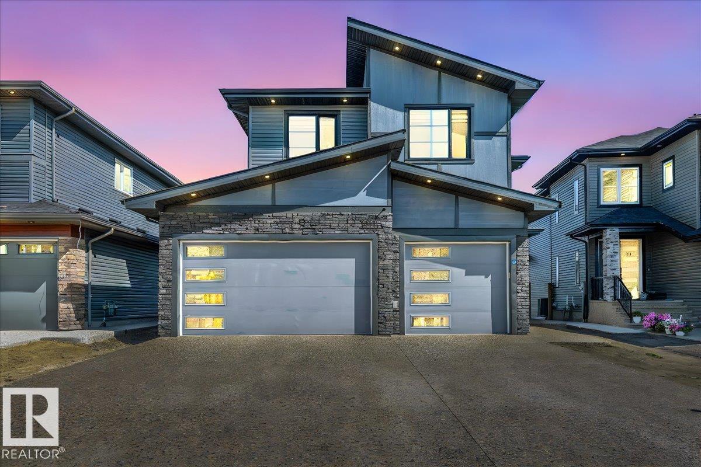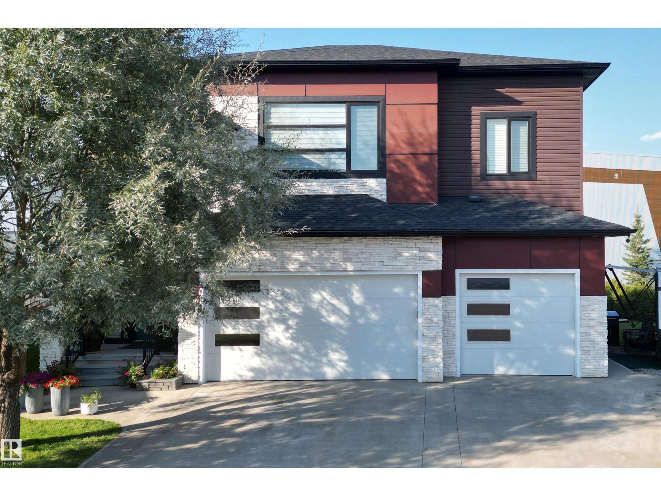- Houseful
- AB
- Rural Parkland County
- T7Y
- 54113 Range Rd 13 #4
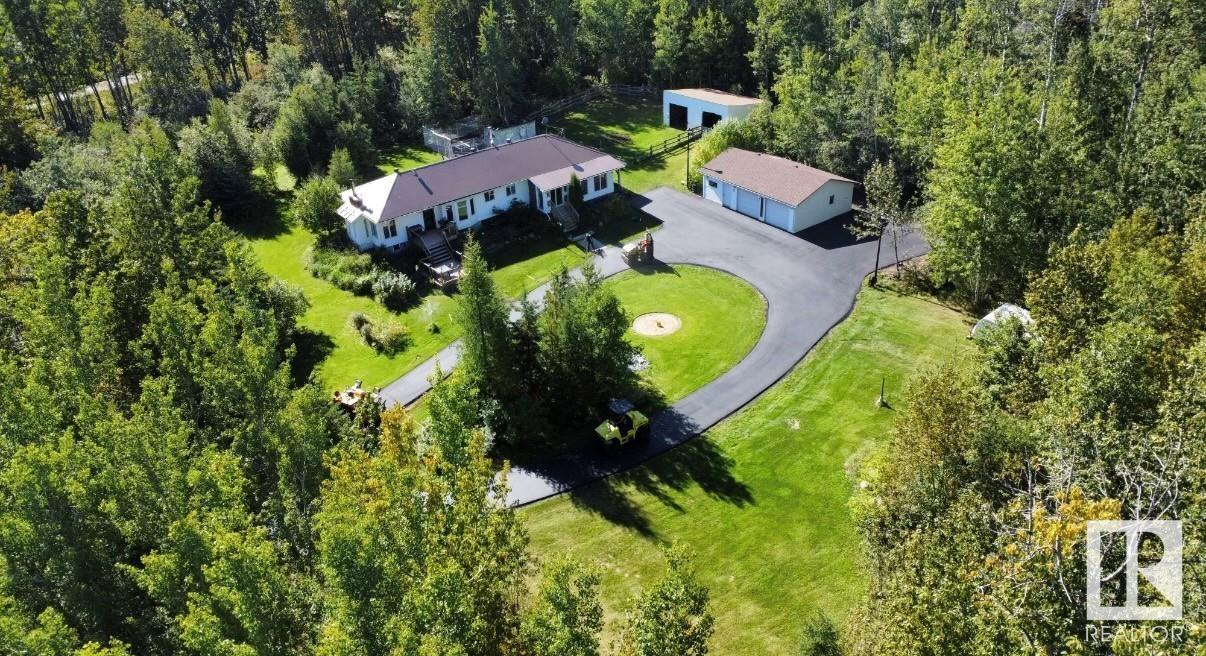
54113 Range Rd 13 #4
54113 Range Rd 13 #4
Highlights
Description
- Home value ($/Sqft)$386/Sqft
- Time on Houseful50 days
- Property typeResidential
- StyleBungalow
- Median school Score
- Lot size3.04 Acres
- Year built1992
- Mortgage payment
This is the private acreage for your family that you've been looking for! This 3.04 treed corner lot is conveniently located just 15 min north of Stony Plain in Parkland Heights. You will LOVE how quiet it is and how gorgeous it is in the summer with all the green trees! Just under 3200sf total living space this property features 4 beds on the main floor, a 5th in the basement and you can easily add a 6th if needed! The main floor is bright and features vaulted ceilings in the kitchen/dining space. Both the main and ensuite bathrooms have been recently renovated! You'll also find a large main floor laundry room with a sink & room for storage. The basement is a forced walkout and has a kitchenette, great for multigenerational living or if you've got older teens. There is a wood burning fireplace on the main and a wood stove in basement to keep you cozy all winter. Oversized heated garage with asphalt driveway! Lots of other upgrades done & close to Muir Lake School!
Home overview
- Heat source Paid for
- Heat type Forced air-1, wood stove, natural gas
- Sewer/ septic Septic tank & field
- Construction materials Vinyl
- Foundation Concrete perimeter
- Exterior features Corner lot, schools, treed lot, see remarks
- # parking spaces 10
- Has garage (y/n) Yes
- Parking desc Double carport, double garage detached, over sized, shop
- # full baths 3
- # total bathrooms 3.0
- # of above grade bedrooms 5
- Flooring Ceramic tile, vinyl plank
- Has fireplace (y/n) Yes
- Interior features Ensuite bathroom
- Area Parkland
- Water source Drilled well
- Zoning description Zone 70
- Lot desc Rectangular
- Lot size (acres) 3.04
- Basement information Full, finished
- Building size 1592
- Mls® # E4448523
- Property sub type Single family residence
- Status Active
- Virtual tour
- Bedroom 4 9.1m X 11.8m
- Kitchen room 11.7m X 9.6m
- Bedroom 3 9.1m X 13.1m
- Other room 1 9.7m X 11.4m
- Bedroom 2 13.3m X 11.9m
- Other room 2 19.8m X 54.6m
- Master room 14.6m X 11.3m
- Family room 12.4m X 14.8m
Level: Lower - Living room 19.1m X 15.6m
Level: Main - Dining room 15.6m X 11.3m
Level: Main
- Listing type identifier Idx

$-1,640
/ Month

