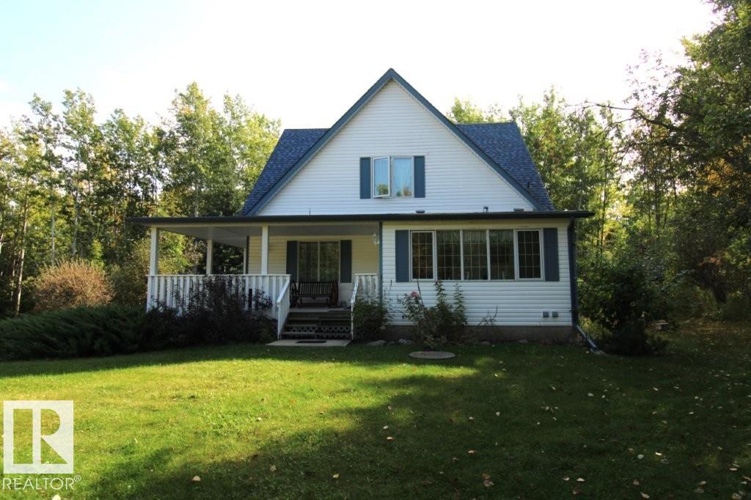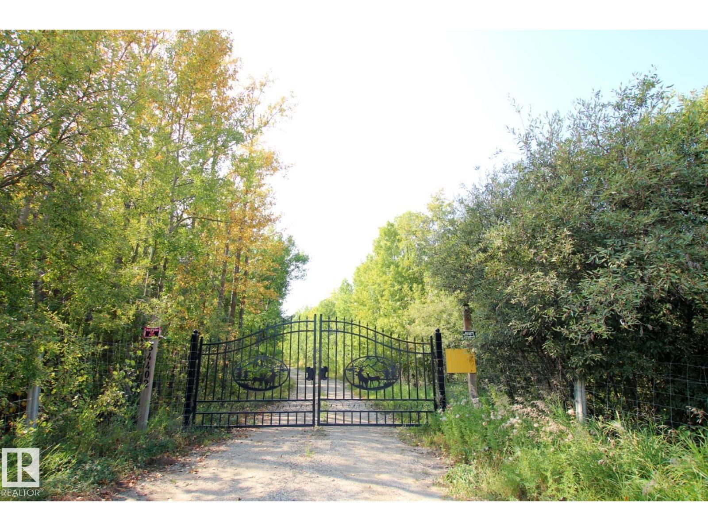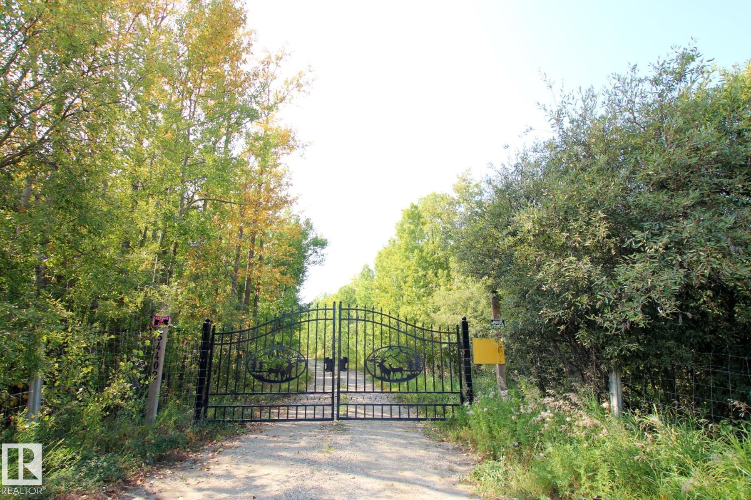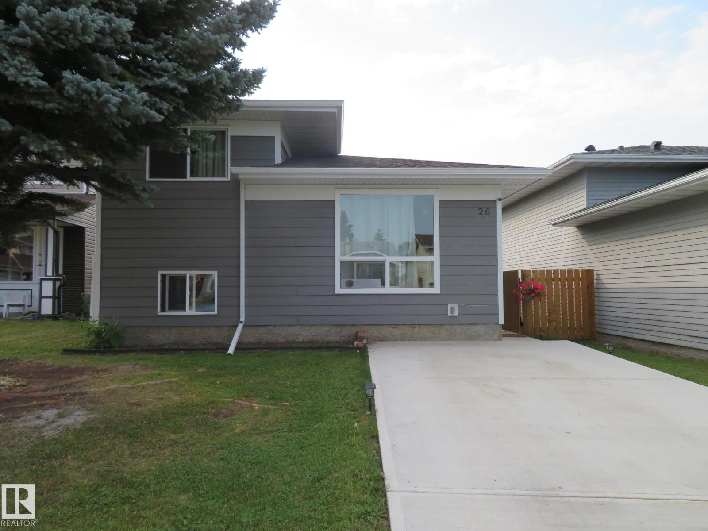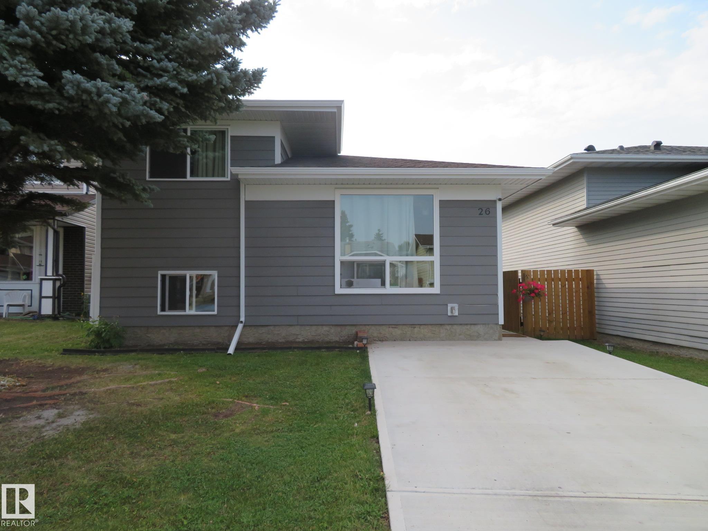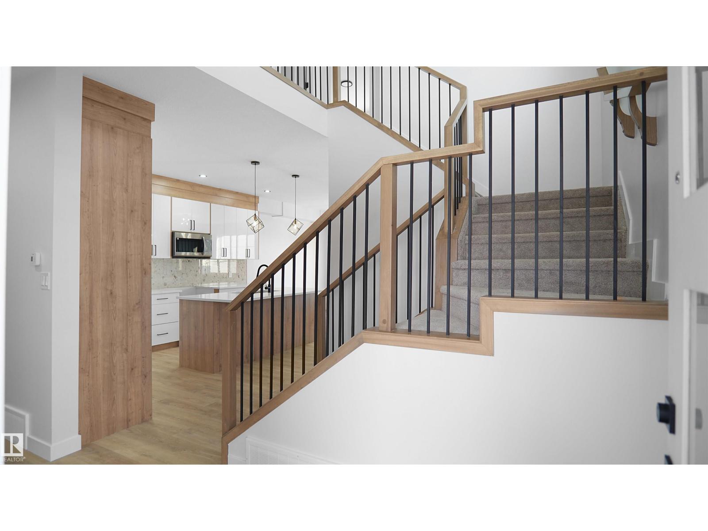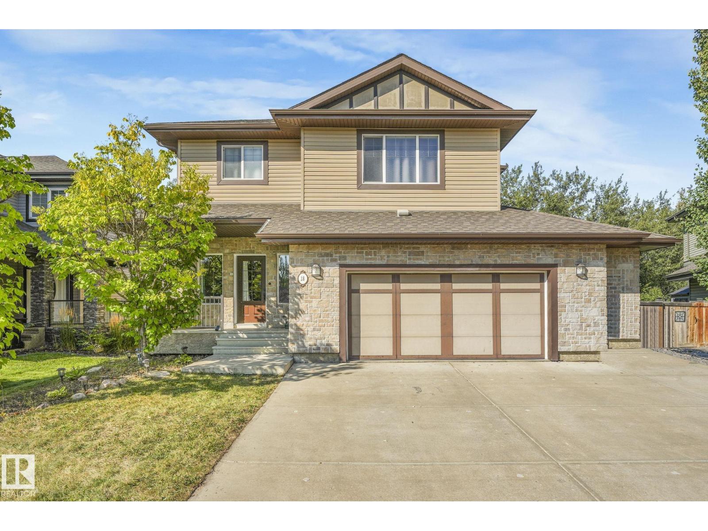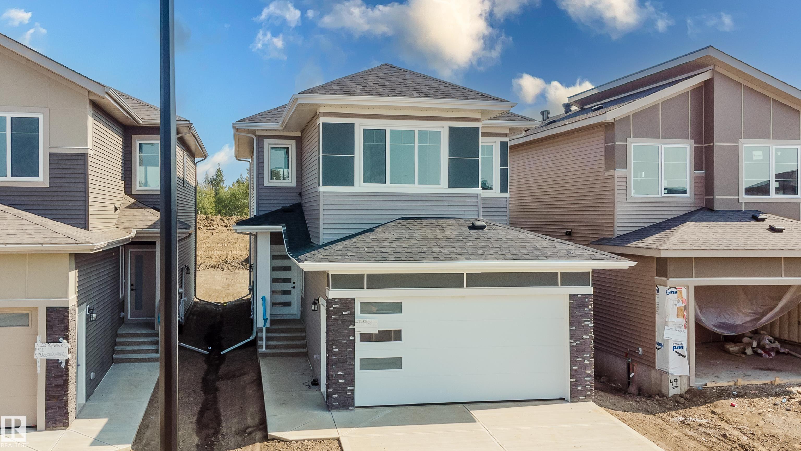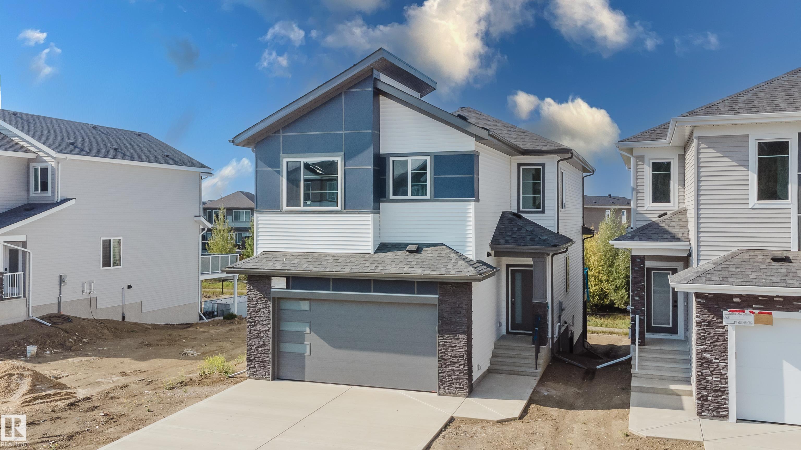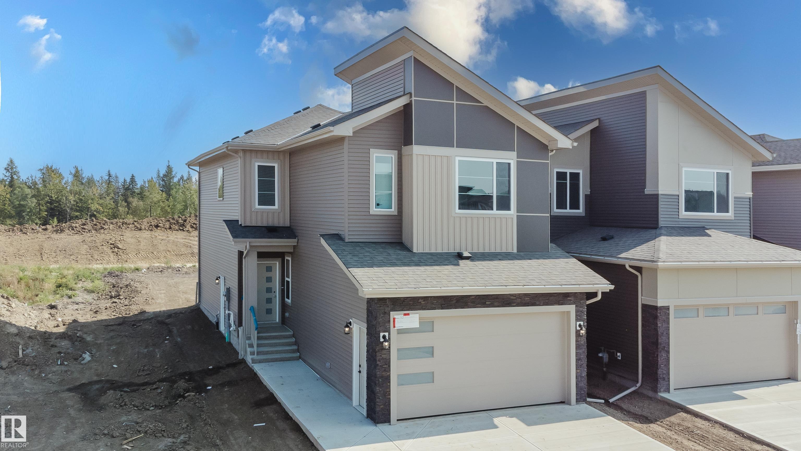- Houseful
- AB
- Parkland County
- T7Y
- 6 1121 Hwy 633
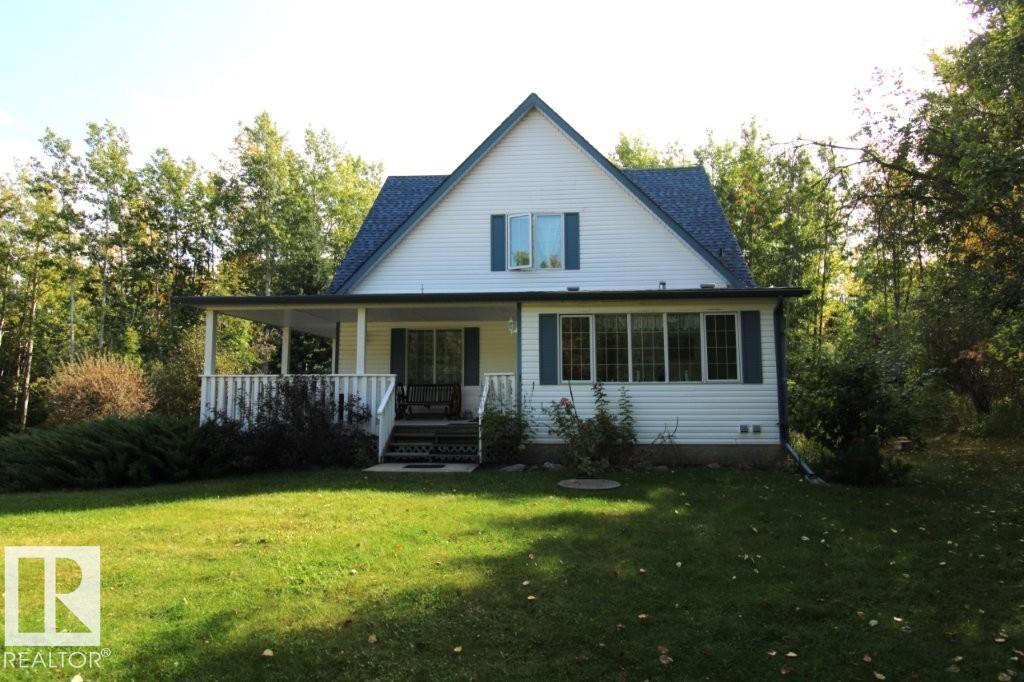
Highlights
Description
- Home value ($/Sqft)$295/Sqft
- Time on Housefulnew 2 hours
- Property typeSingle family
- Median school Score
- Lot size7.32 Acres
- Year built1995
- Mortgage payment
Beautiful 2,023 sq ft acreage home tucked away on 7.32 acres, just 15 minutes to Stony Plain and only 9 km to Muir Lake School & community. Surrounded by mature trees, this private retreat features trails leading to a fire pit area, a charming bridge to a meadow, abundant wildlife, and even your own teepee. An elaborate garden with berries and vegetables, oversized triple garage, and insulated storage shed complete the outdoor amenities. Inside, the main floor offers a bright living room with gleaming hardwood, a spacious country kitchen, heated sunroom overlooking nature, huge laundry/pantry, and a 3rd bedroom. Upstairs are 2 large bedrooms, a sitting area, and a 4-pc bath with clawfoot tub. The basement is framed, drywalled, wired, and includes a cold room—ready for your finishing touch. A truly private and picturesque setting just minutes from Chickakoo Lake recreation area! (id:63267)
Home overview
- Heat type Forced air
- # total stories 2
- Has garage (y/n) Yes
- # full baths 2
- # total bathrooms 2.0
- # of above grade bedrooms 3
- Subdivision West country estates (parkland)
- Lot dimensions 7.32
- Lot size (acres) 7.32
- Building size 2032
- Listing # E4457699
- Property sub type Single family residence
- Status Active
- Cold room Measurements not available X 2.2m
Level: Basement - Dining room Measurements not available X 1.9m
Level: Main - Sunroom Measurements not available X 2.3m
Level: Main - Living room 4.6m X 4m
Level: Main - Laundry 3.3m X 2.3m
Level: Main - 3rd bedroom 3.3m X 3m
Level: Main - Kitchen 4m X 2.6m
Level: Main - Primary bedroom 5.1m X 4m
Level: Upper - 2nd bedroom 3.3m X 3m
Level: Upper
- Listing source url Https://www.realtor.ca/real-estate/28859884/6-1121-hghway-633-rural-parkland-county-west-country-estates-parkland
- Listing type identifier Idx

$-1,599
/ Month

