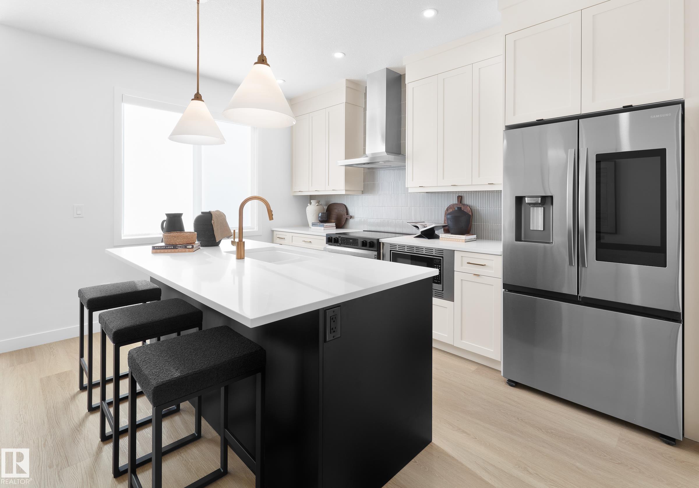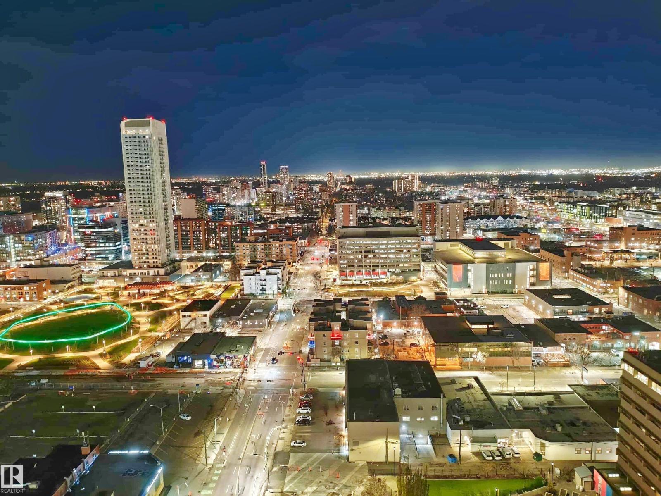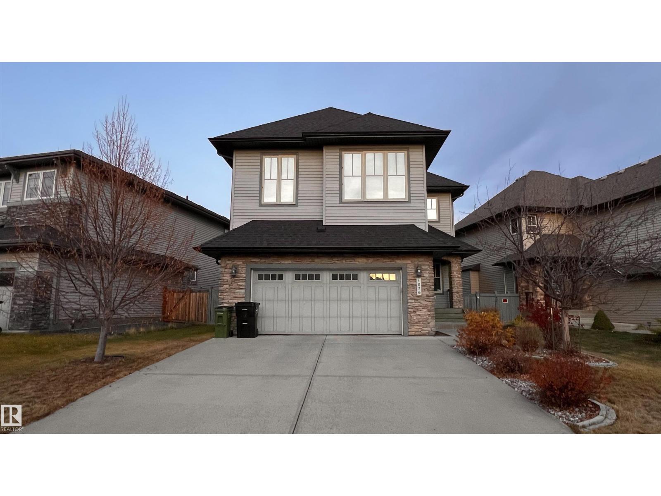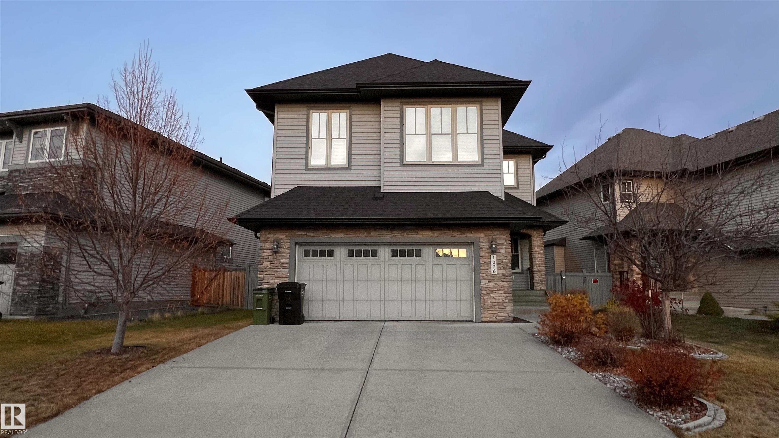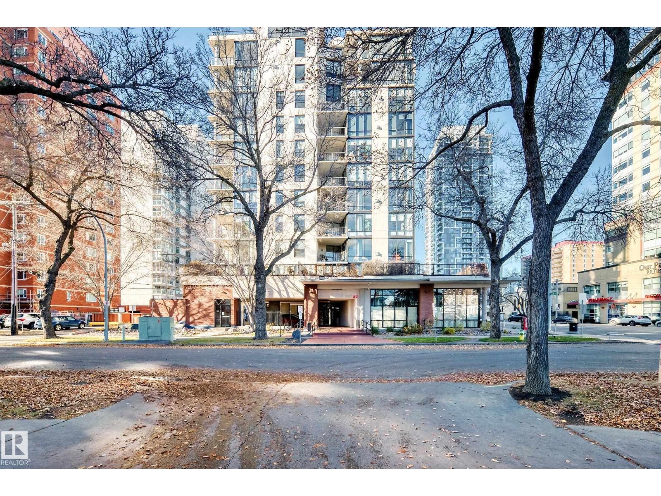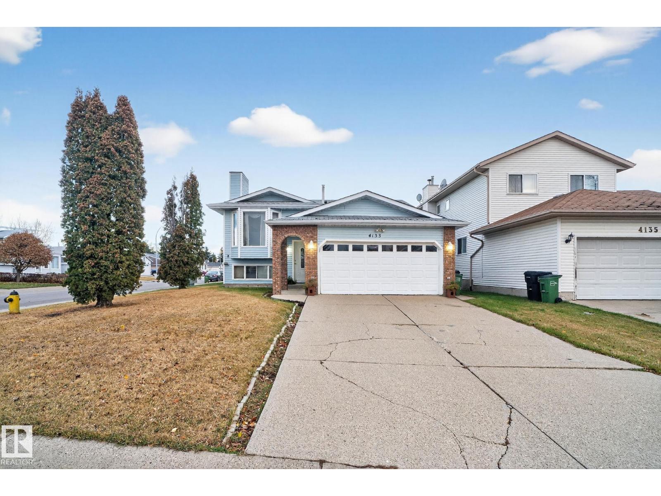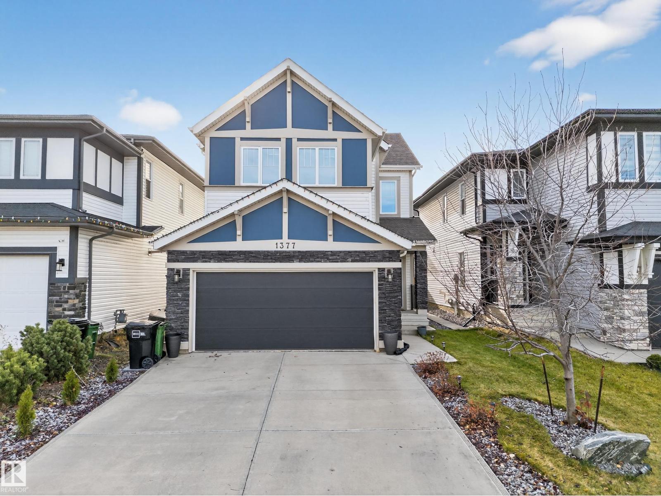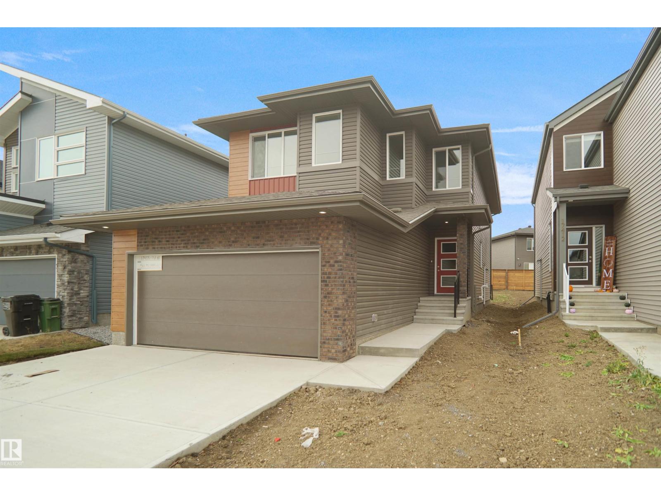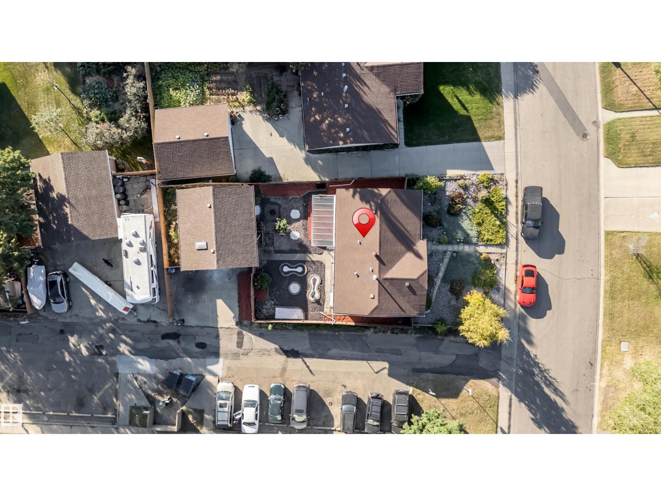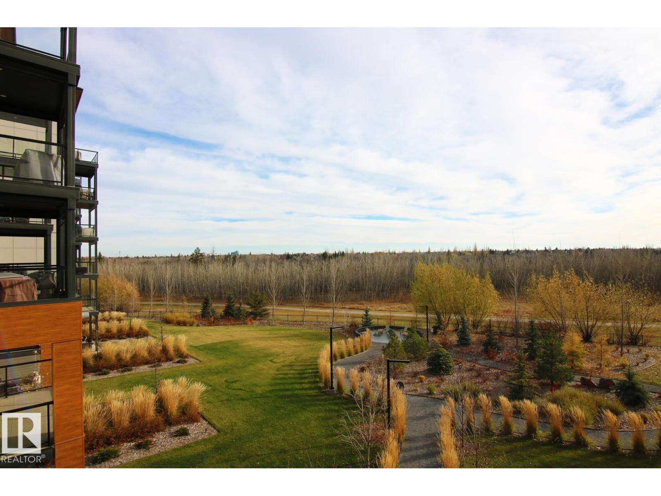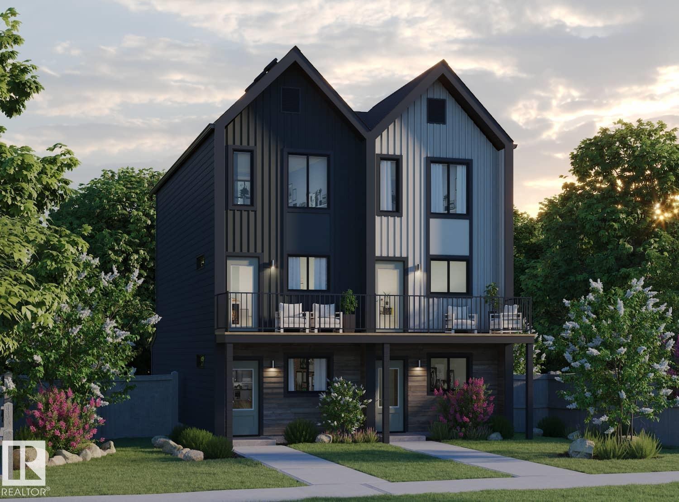- Houseful
- AB
- Spruce Grove
- T7Y
- 51222 Rge Rd 260 Unit 19
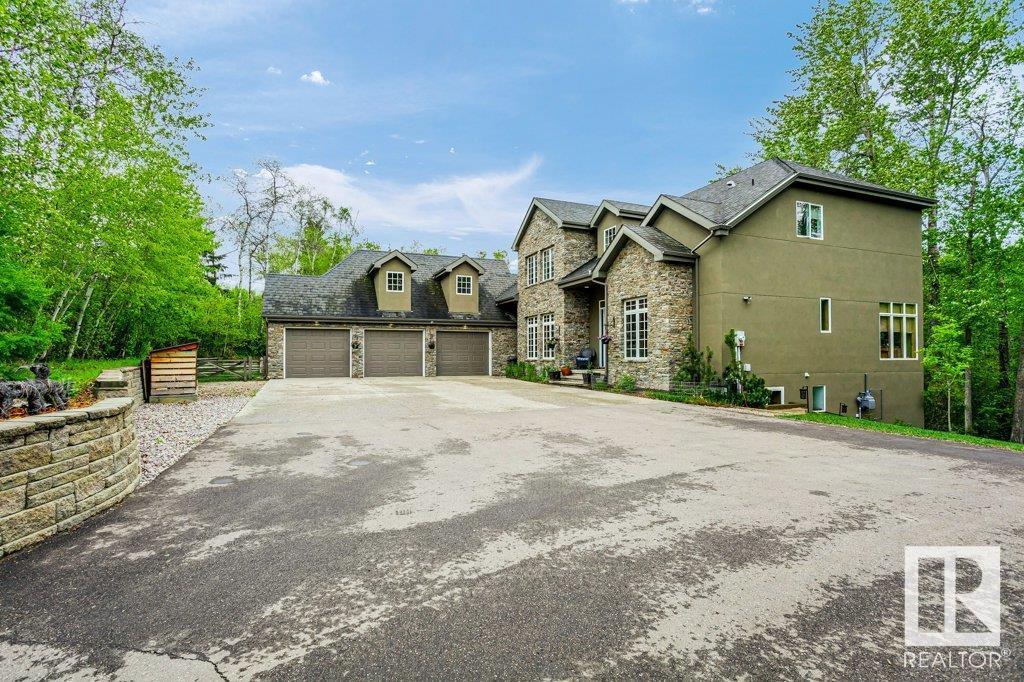
51222 Rge Rd 260 Unit 19
51222 Rge Rd 260 Unit 19
Highlights
Description
- Home value ($/Sqft)$728/Sqft
- Time on Houseful171 days
- Property typeSingle family
- Median school Score
- Lot size4.10 Acres
- Year built2006
- Mortgage payment
The Manor in Which We Live.This exceptional custom-built country estate is nestled on a double lot 4.1 acres in the prestigious enclave of WinterRidge Estates. Surrounded by rolling hills, & backing onto a protected environmental reserve, it offers unmatched privacy & tranquility just minutes from the city. Showcasing aprox 5900 sq ft the home features a striking natural stone exterior and was built with pride, refined craftsmanship, and timeless elegance. Inside you will find 6 spacious bedrooms and 5 luxurious bathrooms, along with richly appointed main rooms that blend comfort with sophisticated style. The heart of the home is a true gourmet kitchen, designed for both daily living & elegant entertaining. It comes with high-end appliances, custom cabinetry & generous space for gathering. Whether you are entertaining on a grand scale or unwinding in peaceful seclusion, this estate including a custom built log cabin provides a rare opportunity to enjoy estate living with quick access to the city, (id:63267)
Home overview
- Heat type Forced air, in floor heating
- # total stories 2
- Fencing Fence
- Has garage (y/n) Yes
- # full baths 4
- # half baths 1
- # total bathrooms 5.0
- # of above grade bedrooms 6
- Subdivision Winterridge estates
- View Ravine view
- Lot dimensions 4.1
- Lot size (acres) 4.1
- Building size 3978
- Listing # E4437073
- Property sub type Single family residence
- Status Active
- Laundry 4.53m X 5.56m
Level: Lower - 6th bedroom 3.62m X 4.67m
Level: Lower - 5th bedroom 4.28m X 4.68m
Level: Lower - Recreational room 5.98m X 12.5m
Level: Lower - Office 4.57m X 3.75m
Level: Lower - Family room 5.26m X 7.96m
Level: Main - Den 4.29m X 4.19m
Level: Main - Kitchen 4.87m X 5.42m
Level: Main - Dining room 5.14m X 4.48m
Level: Main - 4th bedroom 4.8m X 3.69m
Level: Upper - 3rd bedroom 4.2m X 3.98m
Level: Upper - 2nd bedroom 4.06m X 4.38m
Level: Upper - Loft 3.96m X 5.7m
Level: Upper - Primary bedroom 4.8m X 3.69m
Level: Upper
- Listing source url Https://www.realtor.ca/real-estate/28328676/19-51222-rge-rd-260-rural-parkland-county-winterridge-estates
- Listing type identifier Idx

$-7,720
/ Month

