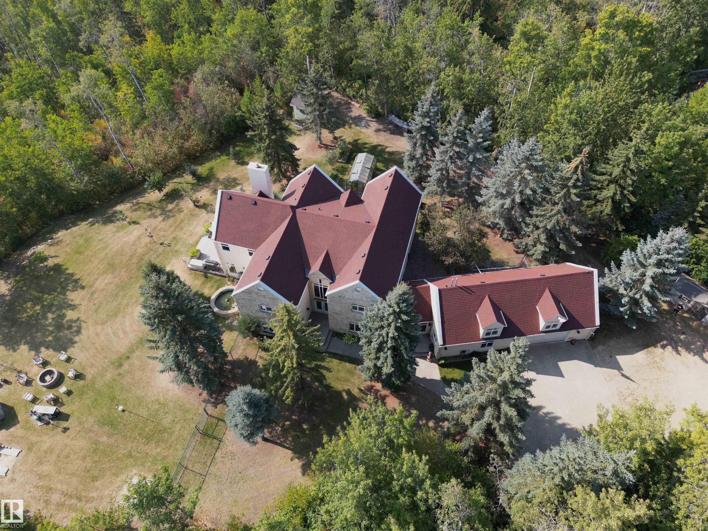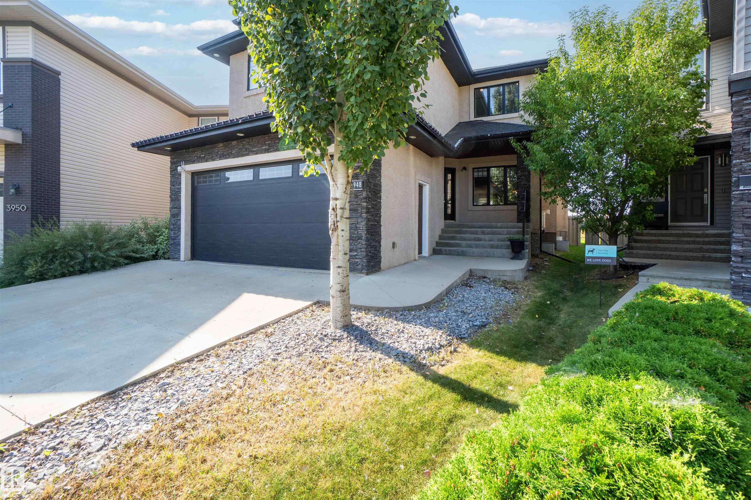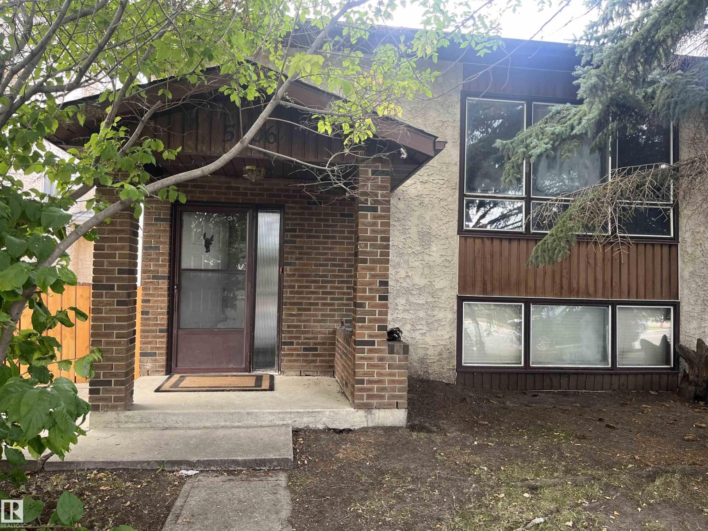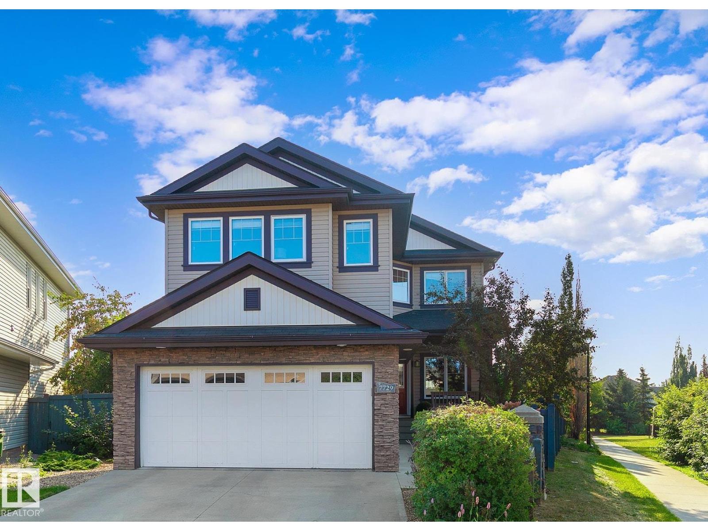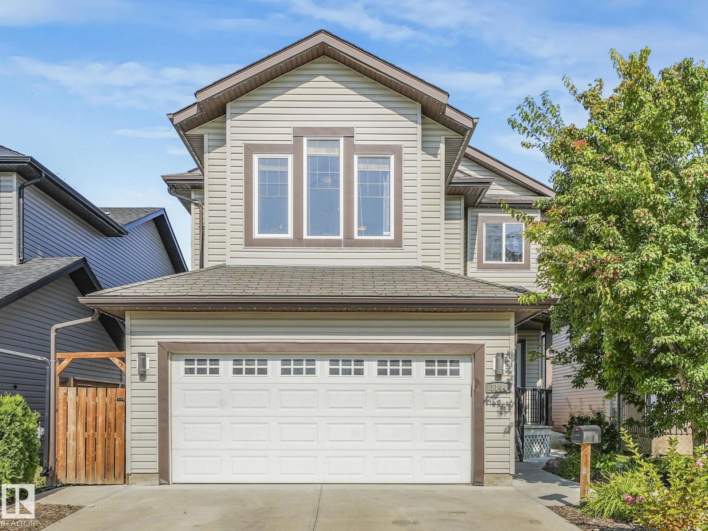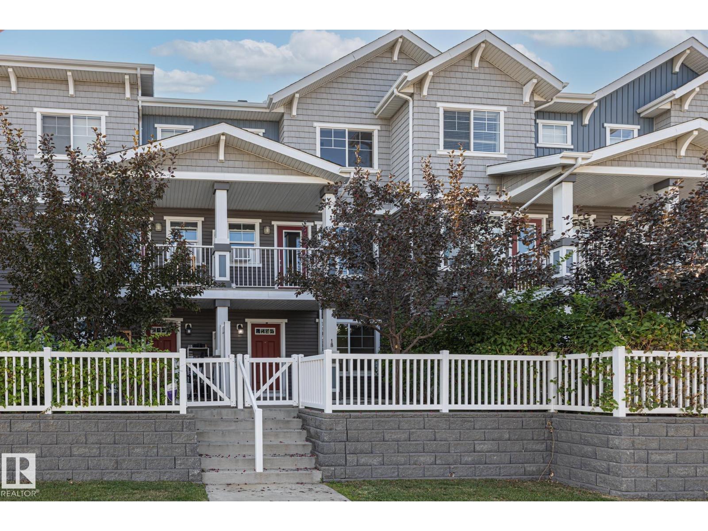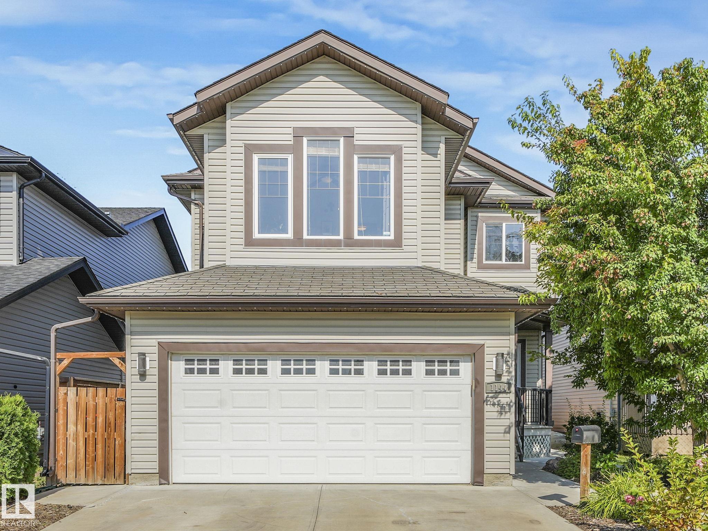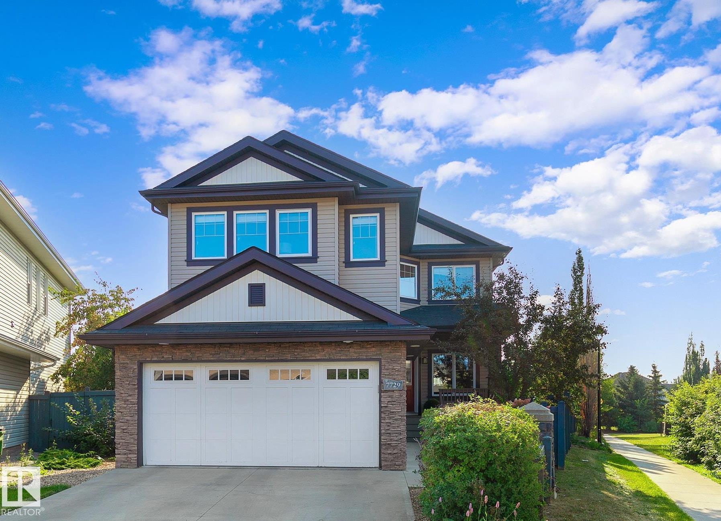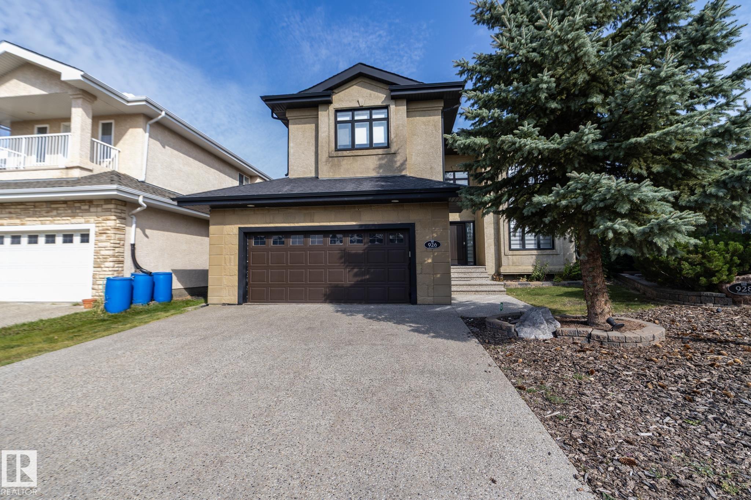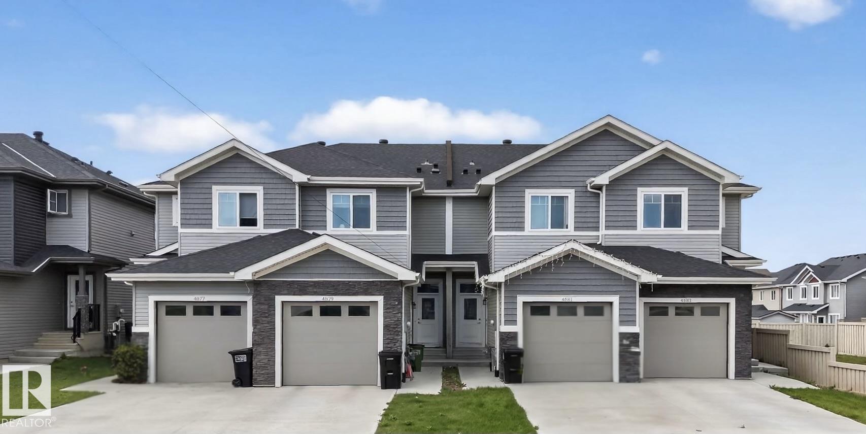- Houseful
- AB
- Rural Parkland County
- T7Y
- 27107 Township Road 510 #12
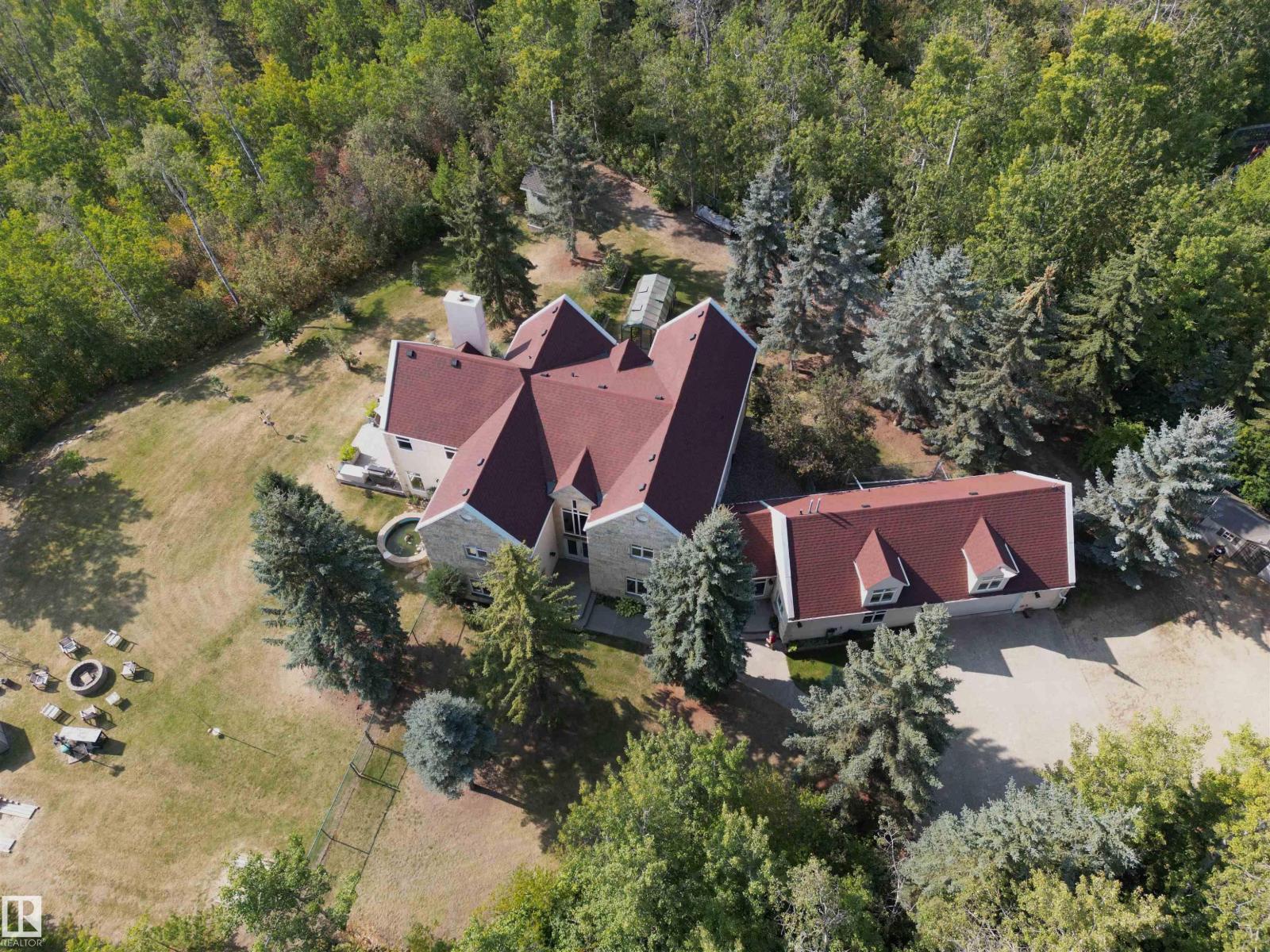
27107 Township Road 510 #12
27107 Township Road 510 #12
Highlights
Description
- Home value ($/Sqft)$211/Sqft
- Time on Housefulnew 1 hour
- Property typeSingle family
- Median school Score
- Lot size1.23 Acres
- Year built1999
- Mortgage payment
EXCEPTIONAL RIVERFRONT RETREAT. Tucked among towering trees along the North Saskatchewan River, this one-of-a-kind estate offers serene privacy and breathtaking scenery at every turn. Floor-to-ceiling windows capture panoramic river views throughout the home, while a charming Irish pub on the 2nd storey provides the perfect gathering spot after a day outdoors. Stroll your community walking trails, launch a canoe or kayak from a secluded riverside spot, or unwind by the firepit and picnic areas — all set on over 30 acres of untouched nature with no public access. Landscaping frames a spectacular yard, fully fenced for pets, creating a safe haven for family & four-legged friends alike. Peaceful, yet only minutes to Devon and a short drive to Edmonton, this 5,555-sqft Tyndall-stone manor combines timeless architecture with an outdoor lifestyle rarely found so close to the city. With an oversized double garage, versatile bedrooms, a den, and bonus room, this property is as functional as it is unforgettable. (id:63267)
Home overview
- Heat type Forced air, in floor heating
- # total stories 2
- Fencing Fence
- Has garage (y/n) Yes
- # full baths 2
- # half baths 1
- # total bathrooms 3.0
- # of above grade bedrooms 4
- Subdivision Mistik ridge
- Directions 2215306
- Lot dimensions 1.23
- Lot size (acres) 1.23
- Building size 5580
- Listing # E4457757
- Property sub type Single family residence
- Status Active
- Dining room 6.6m X 4.2m
Level: Main - Primary bedroom 4.1m X 5m
Level: Main - Living room 5.9m X 5m
Level: Main - Storage 5m X 2.7m
Level: Main - Laundry 3.5m X 5m
Level: Main - Office 2.8m X 3.6m
Level: Main - Kitchen 4.6m X 4.6m
Level: Main - 4th bedroom 4.1m X 5m
Level: Upper - Bonus room 5.1m X 13m
Level: Upper - 3rd bedroom 5.9m X 5.5m
Level: Upper - Recreational room 14m X 5m
Level: Upper - 2nd bedroom 7.1m X 5m
Level: Upper
- Listing source url Https://www.realtor.ca/real-estate/28860932/12-27107-twp-road-510-rural-parkland-county-mistik-ridge
- Listing type identifier Idx

$-3,141
/ Month

