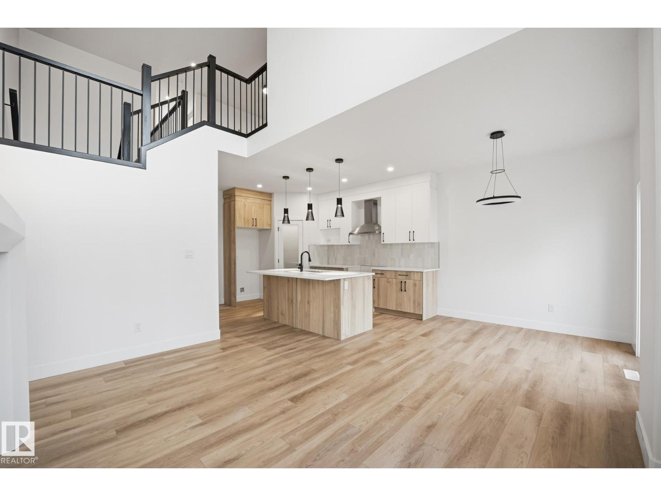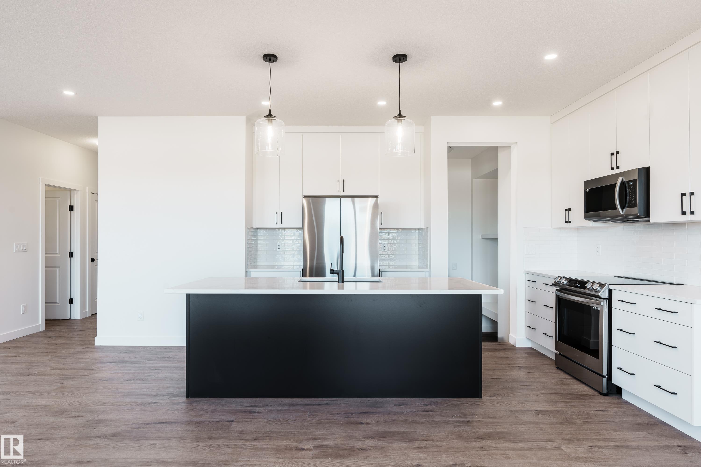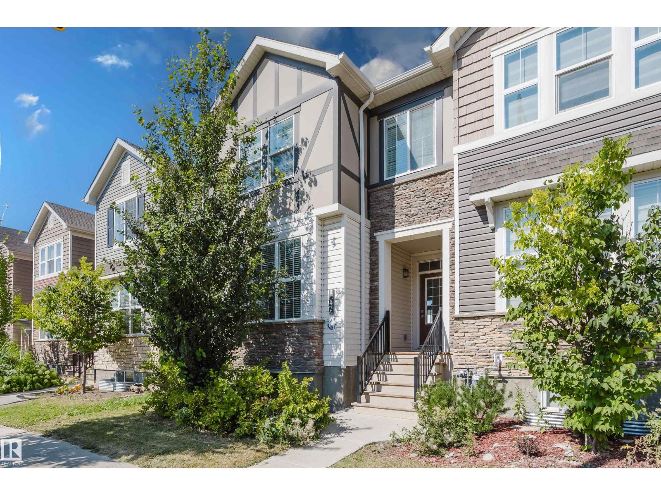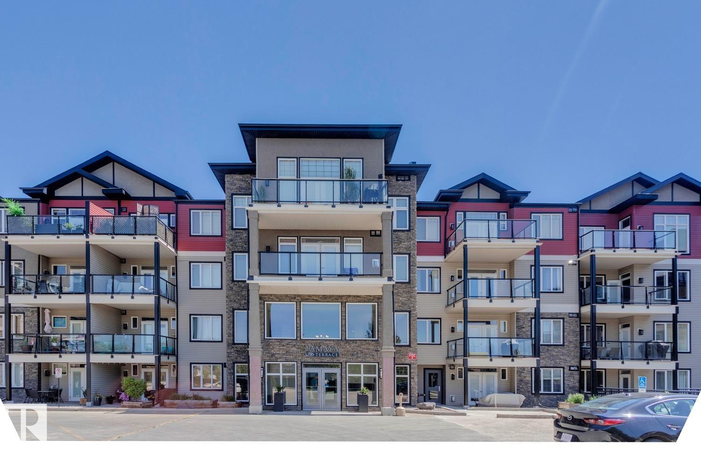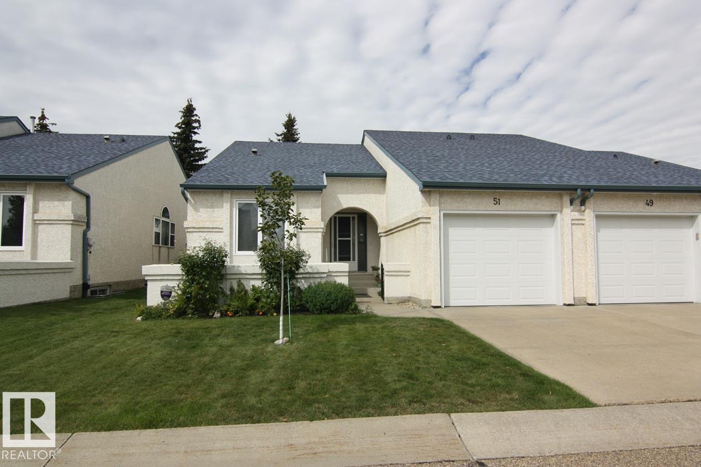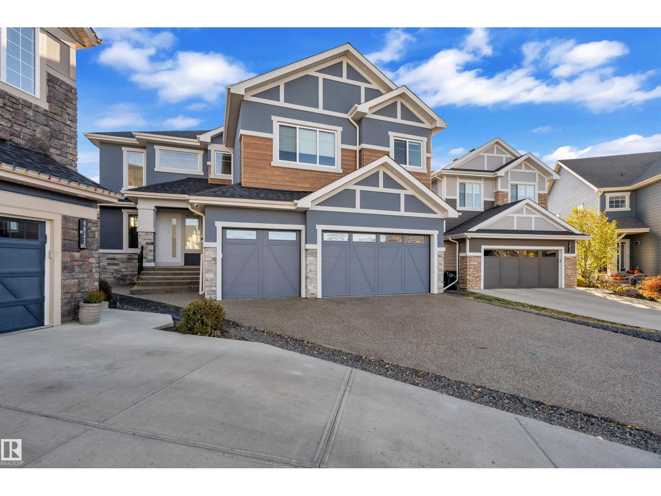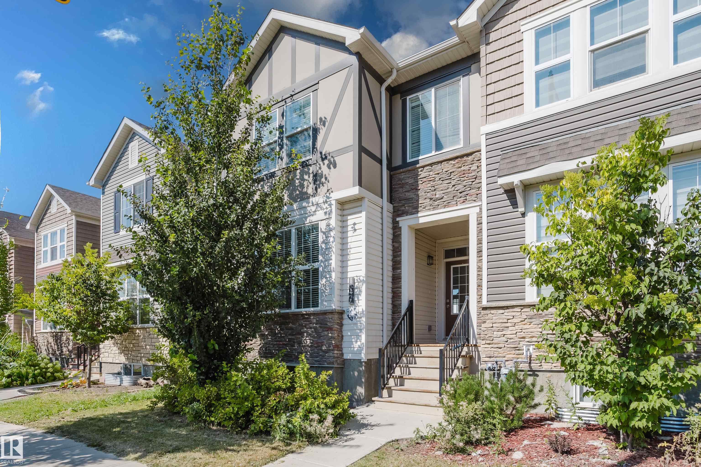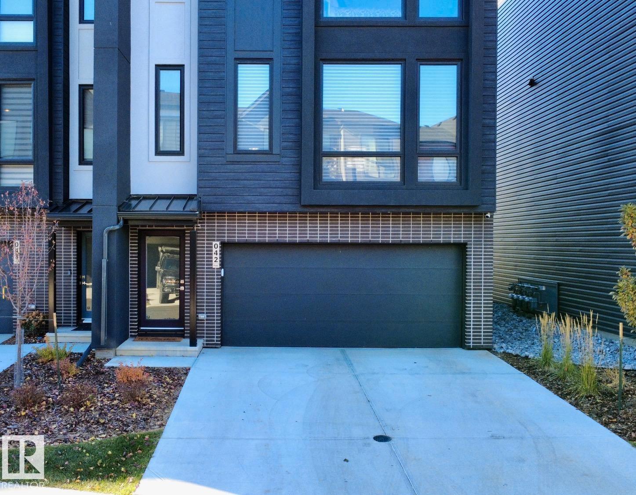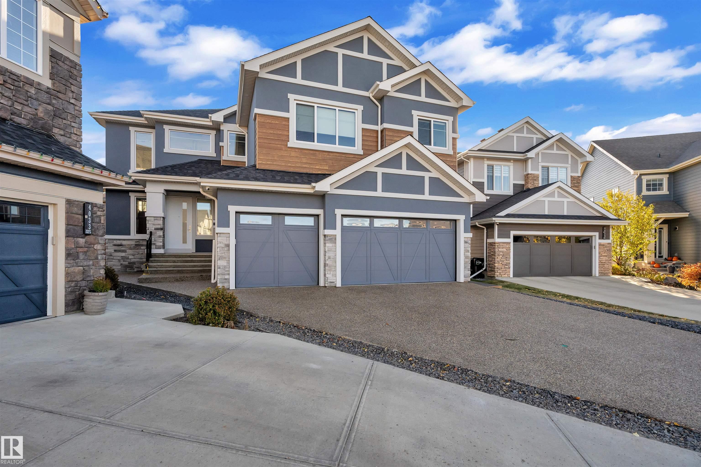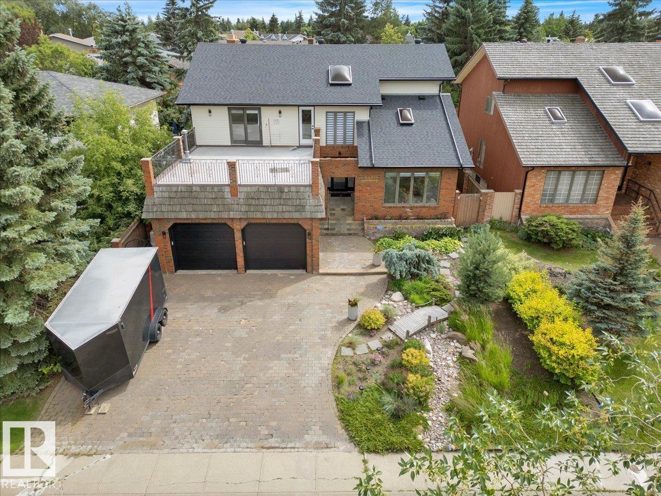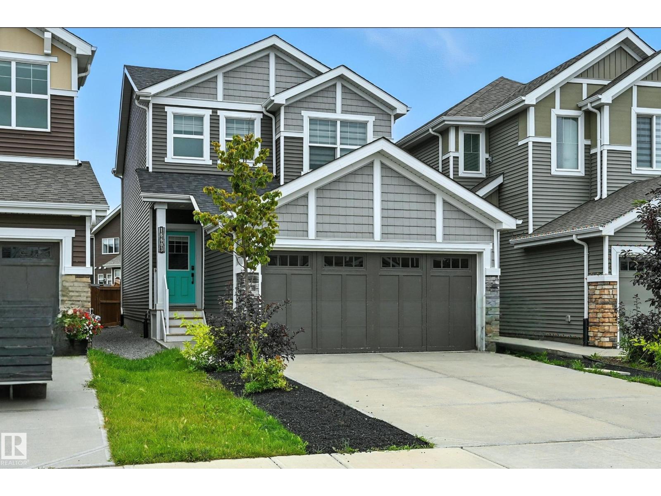- Houseful
- AB
- Spruce Grove
- T7Y
- 51121 Range Rd 270 #11
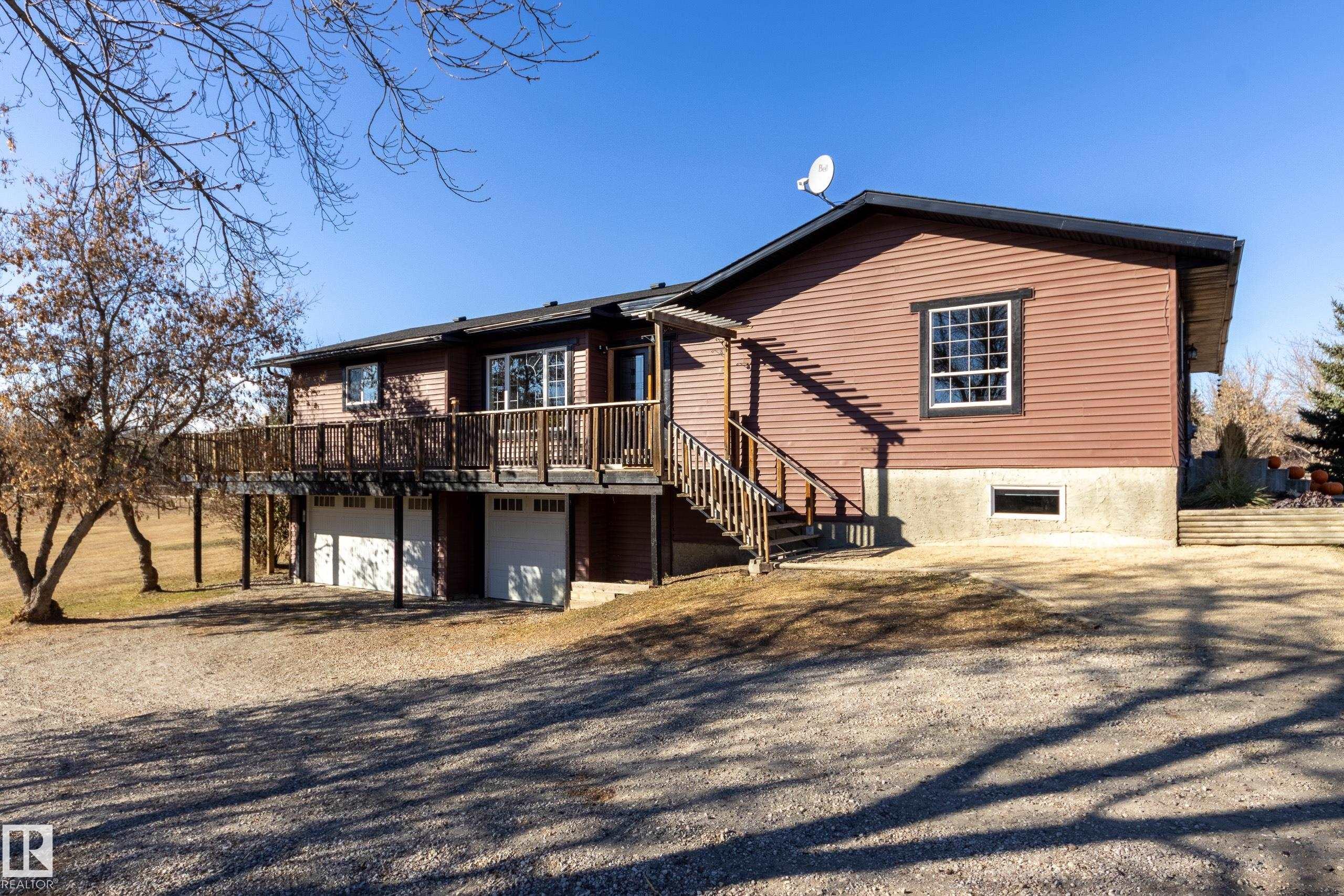
51121 Range Rd 270 #11
51121 Range Rd 270 #11
Highlights
Description
- Home value ($/Sqft)$356/Sqft
- Time on Housefulnew 3 hours
- Property typeResidential
- StyleHillside bungalow
- Median school Score
- Lot size2.99 Acres
- Year built1998
- Mortgage payment
Discover country living at its best in this beautifully expanded 1998 modular on concrete foundation with a 2010 walkout addition including triple garage! Offering an impressive 1965 sq ft above grade with 4 bedrooms upstairs plus an extra in the bsmt, there’s plenty of room for family and guests. The stylish country kitchen features newer counters, modern backsplash and two ovens, perfect for hosting! The open dining area flows into a large, sun-filled living room ideal for gatherings or quiet evenings. Your private primary suite is thoughtfully separated from the other bedrooms, complete with a walk-in closet and relaxing ensuite. Multiple access points to a massive, raised wrap-around deck to take in both sunrise and sunset views—pure serenity and a property highlight! Four full bathrooms! With a host of recent upgrades and 3 acres backing onto county reserve land with a tranquil creek, this property offers space, privacy, and a true connection to nature, all just minutes from town conveniences! Wow!
Home overview
- Heat source Paid for
- Heat type Forced air-1, natural gas
- Sewer/ septic Septic tank & field
- Construction materials Vinyl
- Foundation Concrete perimeter
- Exterior features Airport nearby, backs onto park/trees, creek, environmental reserve, golf nearby, park/reserve, private setting
- Has garage (y/n) Yes
- Parking desc Heated, insulated, triple garage attached
- # full baths 4
- # total bathrooms 4.0
- # of above grade bedrooms 5
- Flooring Carpet, vinyl plank
- Interior features Ensuite bathroom
- Area Parkland
- Water source Drilled well
- Zoning description Zone 90
- Lot size (acres) 2.99
- Basement information Partial, finished
- Building size 1965
- Mls® # E4463082
- Property sub type Single family residence
- Status Active
- Virtual tour
- Other room 3 11m X 16.3m
- Other room 2 11.7m X 24.4m
- Master room 18.2m X 15.4m
- Bedroom 4 9.2m X 8.5m
- Other room 1 16.3m X 12m
- Bedroom 3 8m X 12.1m
- Bedroom 2 11.5m X 12.1m
- Kitchen room 20.5m X 12.1m
- Family room 12.9m X 12.1m
Level: Lower - Living room 24.9m X 18.6m
Level: Main - Dining room 13.3m X 12.1m
Level: Main
- Listing type identifier Idx

$-1,867
/ Month

