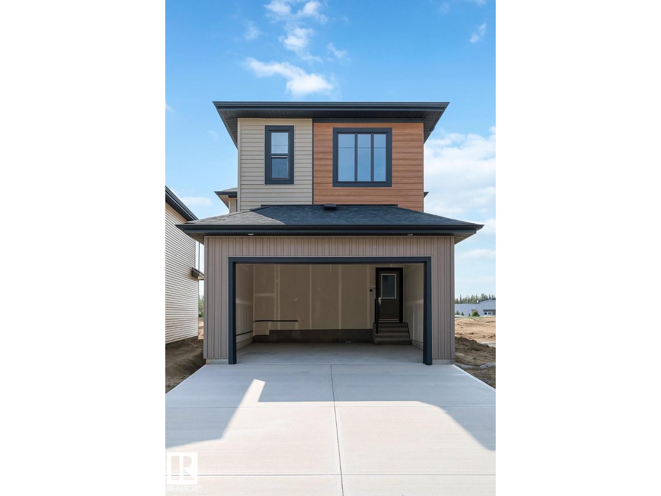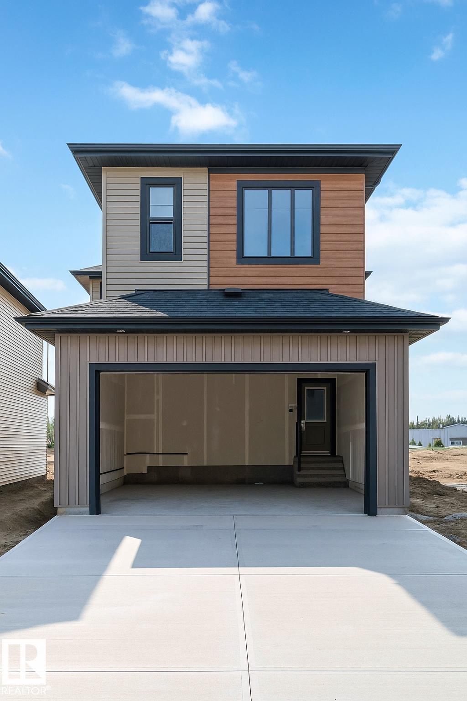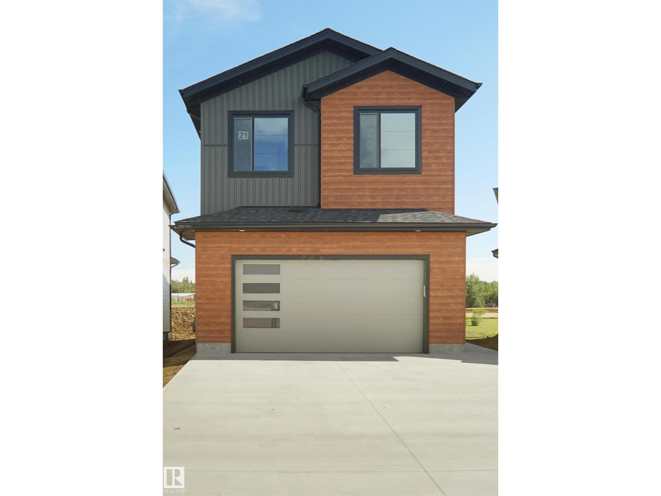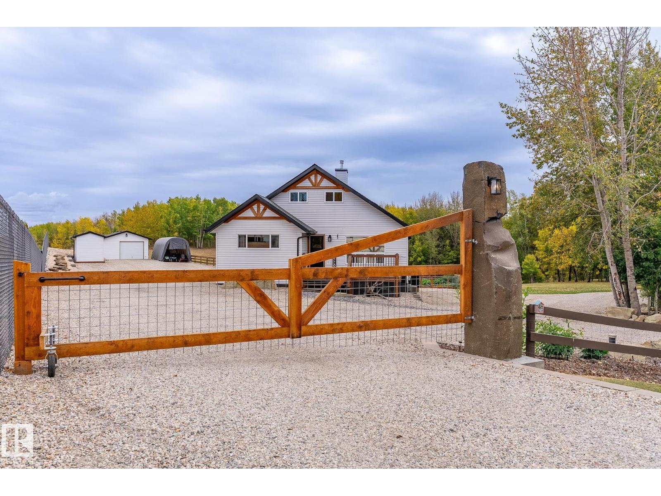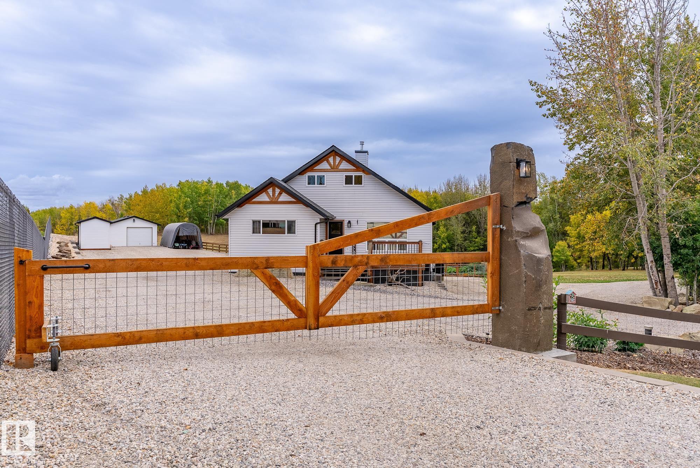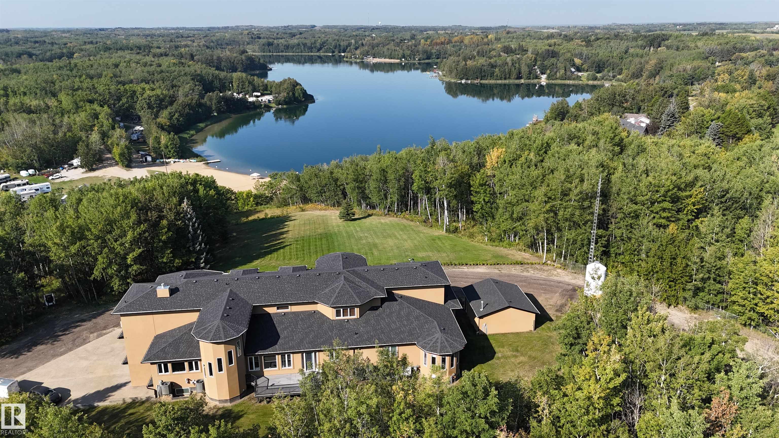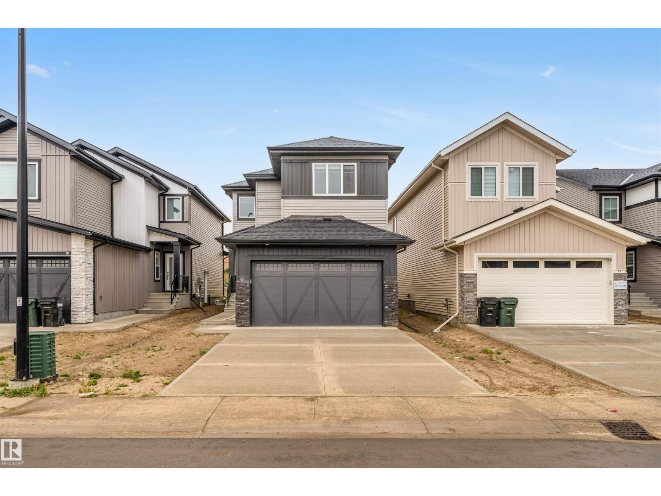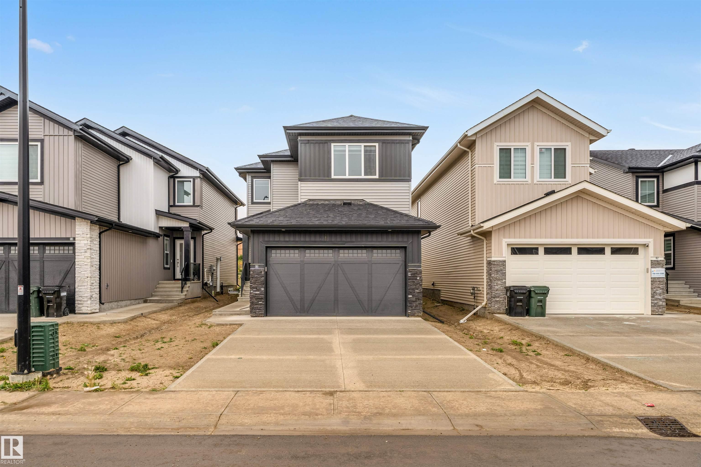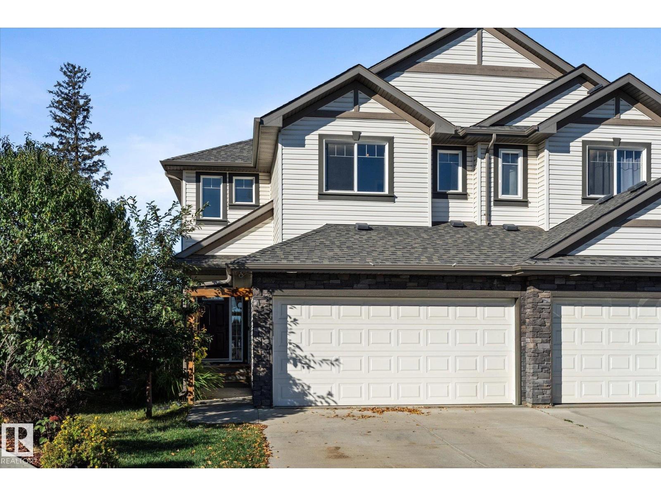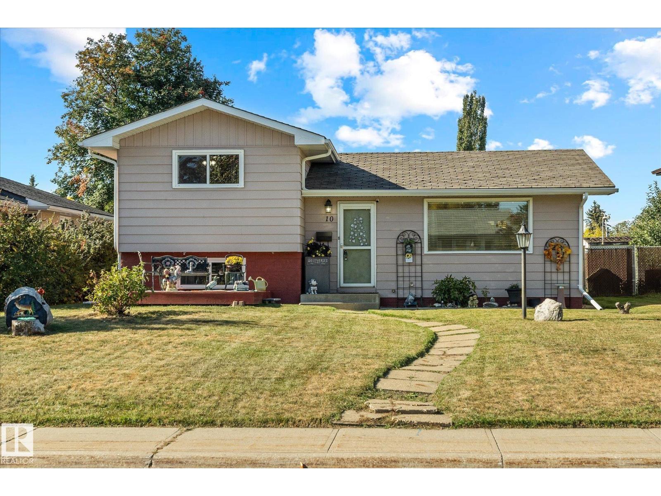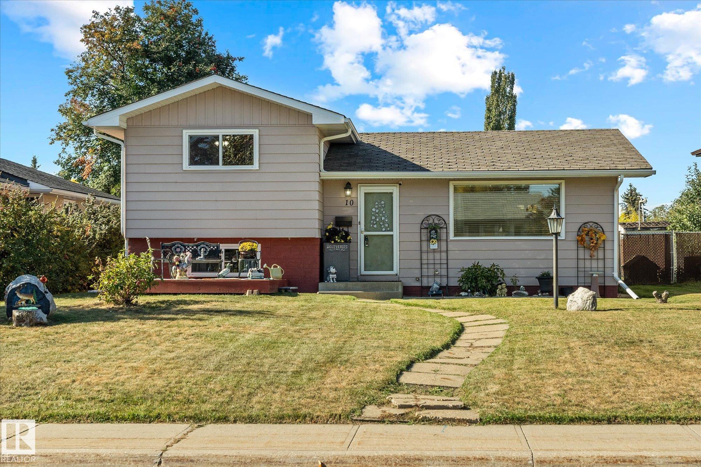- Houseful
- AB
- Rural Parkland County
- T7Y
- 53120 Range Road 15 #2
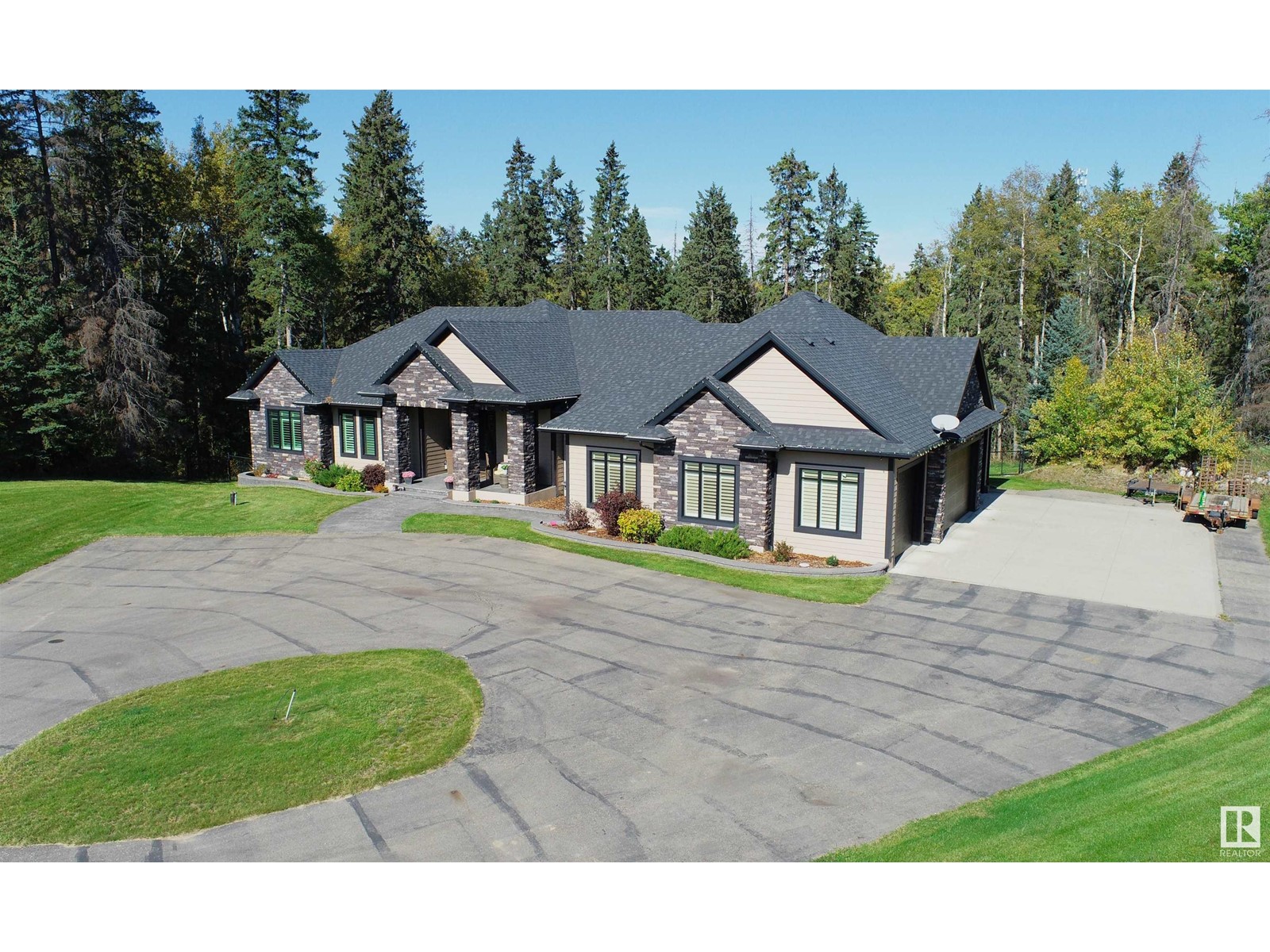
53120 Range Road 15 #2
53120 Range Road 15 #2
Highlights
Description
- Home value ($/Sqft)$483/Sqft
- Time on Houseful126 days
- Property typeSingle family
- StyleBungalow
- Median school Score
- Lot size2.02 Acres
- Year built2012
- Mortgage payment
Executive Walkout Bungalow & Attached Quad Garage (56x28, infloor heat, 220V, H&C water, 11&12’ ceiling) on 2.02 acres in The Views at Willow Peak subdivision, 9km west of Stony. 2954 sqft (+ full basement) home w/ central AC, 9’ ceilings, Control4 home media centre, RO water & many high-end features throughout. Living room w/ double-sided fireplace. Gourmet kitchen w/ two-tier eat-up island, Sub-Zero fridge, Wolf range w/ pot filler, coffee station & walk-through pantry. Owner’s suite w/ deck access, double-sided fireplace, walk-in closet & 6-pc ensuite w/ hydro-thermal massage tub & steam/rain shower w/ body jets. Also on the main: 2nd bedroom, laundry room w/ sink, 4-pc bath, large mudroom & 2-pc bath off garage entrance. Downstairs: 2 bedrooms w/ 5-pc Jack & Jill ensuite, family room w/ gas fireplace, rec room w/ full wet bar & wine cellar, theatre room, gym & 2-pc bath. Outside: deck, patio, hot tub; fully fenced, secured w/ cameras & powered gate to the paved drive. Private location 5 min to town. (id:63267)
Home overview
- Heat type Forced air, in floor heating
- # total stories 1
- Fencing Fence
- # parking spaces 6
- Has garage (y/n) Yes
- # full baths 3
- # half baths 2
- # total bathrooms 5.0
- # of above grade bedrooms 5
- Subdivision The views at willow peak
- Lot dimensions 2.02
- Lot size (acres) 2.02
- Building size 2949
- Listing # E4440045
- Property sub type Single family residence
- Status Active
- 4th bedroom 4.85m X 4.69m
Level: Basement - Family room 5.67m X 7.59m
Level: Basement - Recreational room 3.93m X 8.82m
Level: Basement - Media room 6.35m X 3.94m
Level: Basement - 3rd bedroom 4.88m X 3.78m
Level: Basement - Living room 6.04m X 6.18m
Level: Main - Dining room 3.92m X 4.85m
Level: Main - Kitchen 4.21m X 4.28m
Level: Main - 2nd bedroom 3.95m X 4.05m
Level: Main - 5th bedroom 5.05m X 4.14m
Level: Main - Primary bedroom 3.95m X 7.26m
Level: Main - Laundry 2.76m X 2.14m
Level: Main - Den 5.05m X 4.14m
Level: Main - Mudroom 4.8m X 3.83m
Level: Main
- Listing source url Https://www.realtor.ca/real-estate/28406889/2-53120-rge-road-15-rural-parkland-county-the-views-at-willow-peak
- Listing type identifier Idx

$-3,800
/ Month

