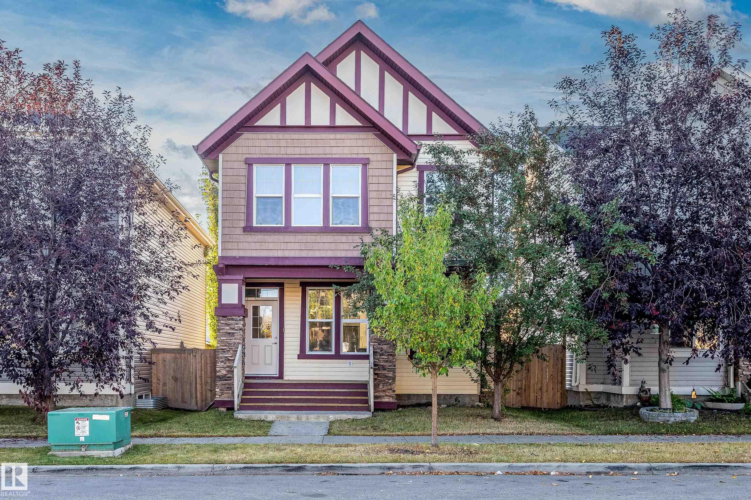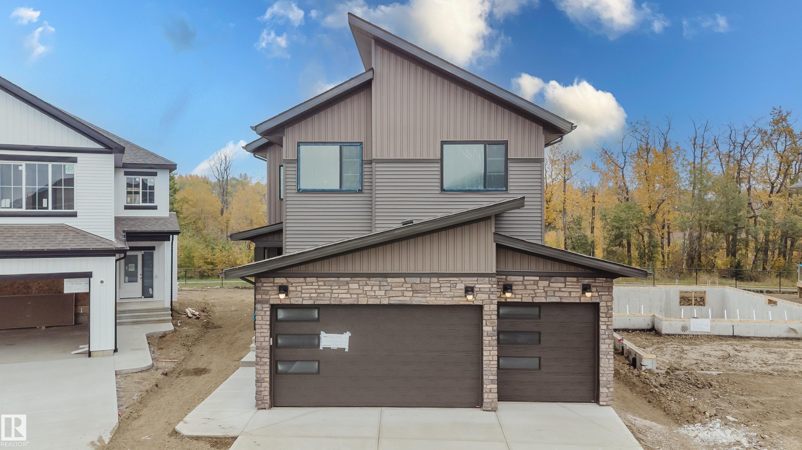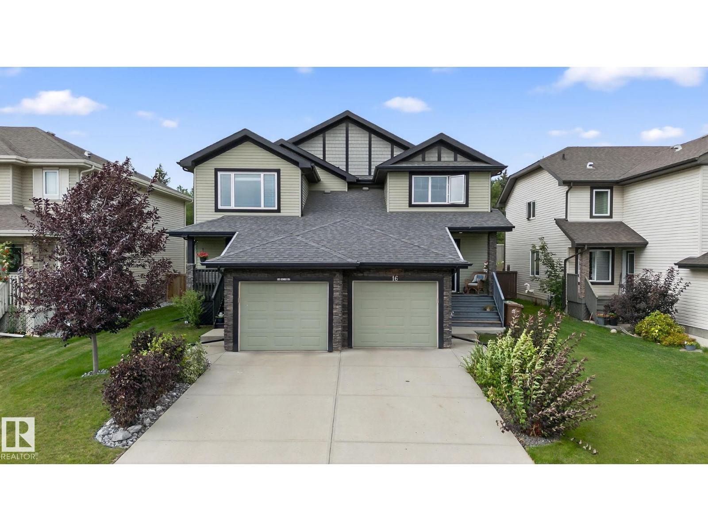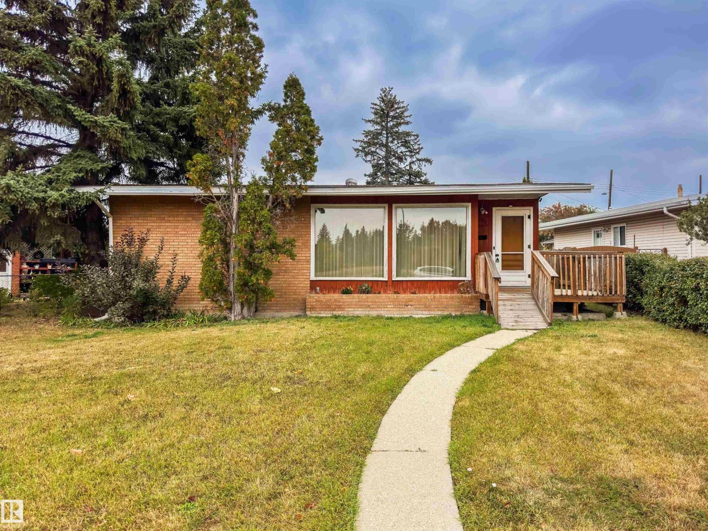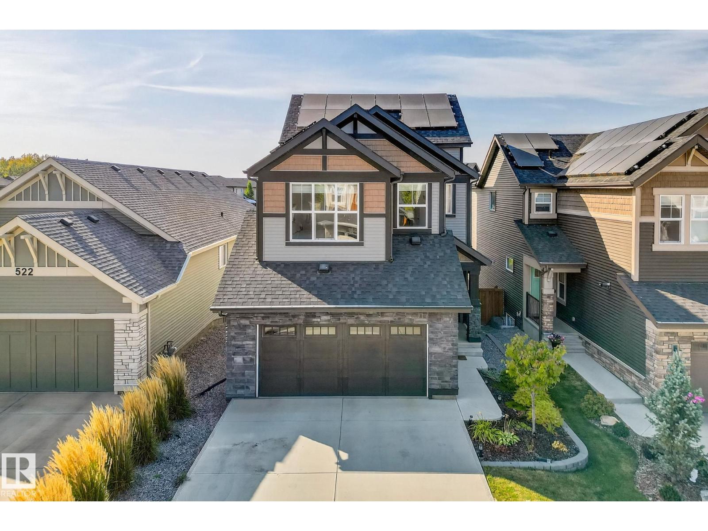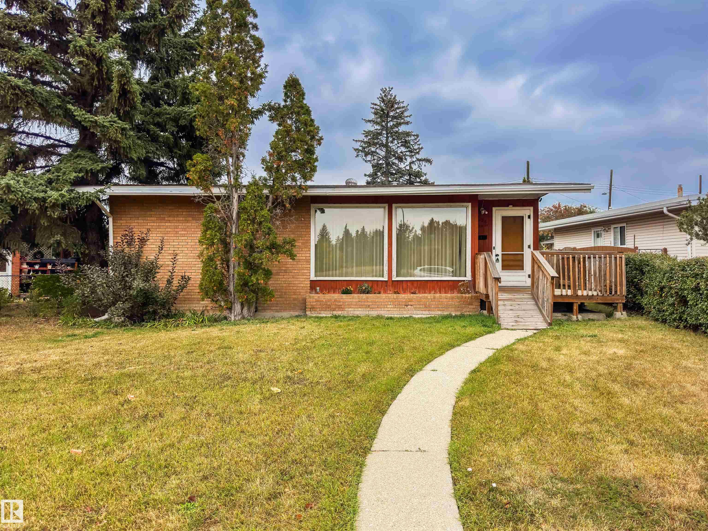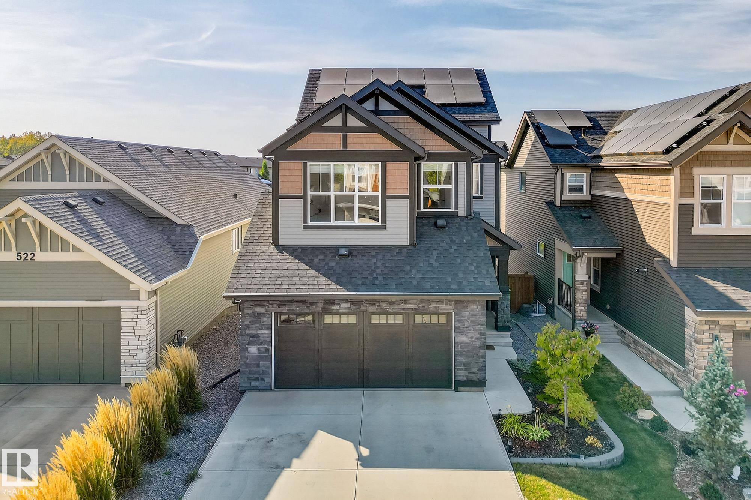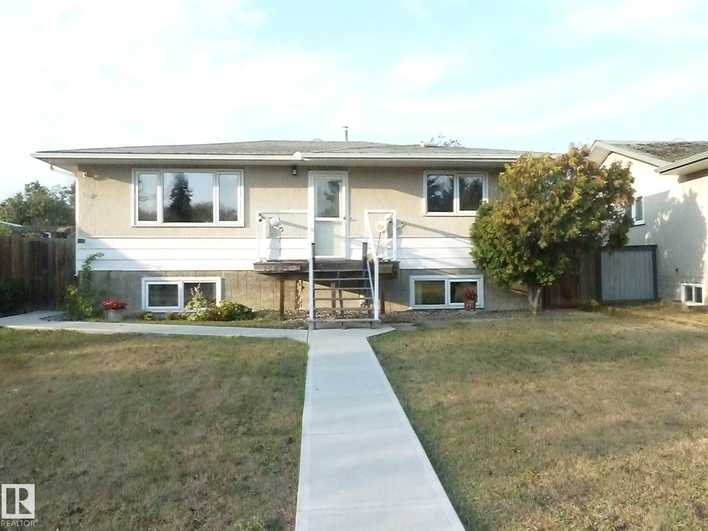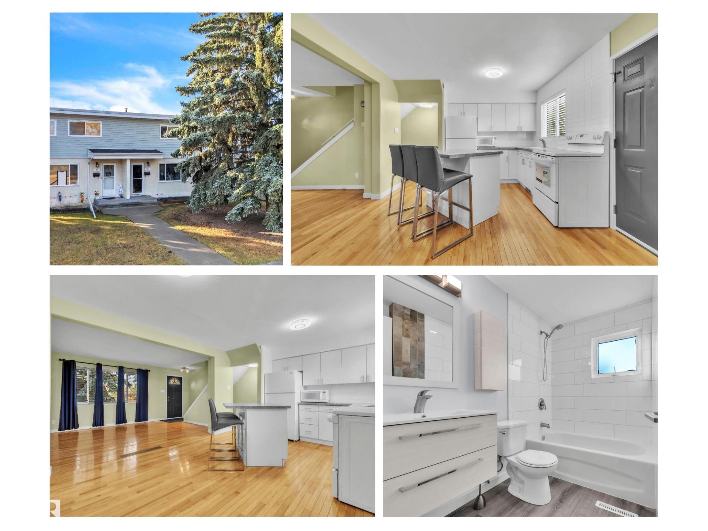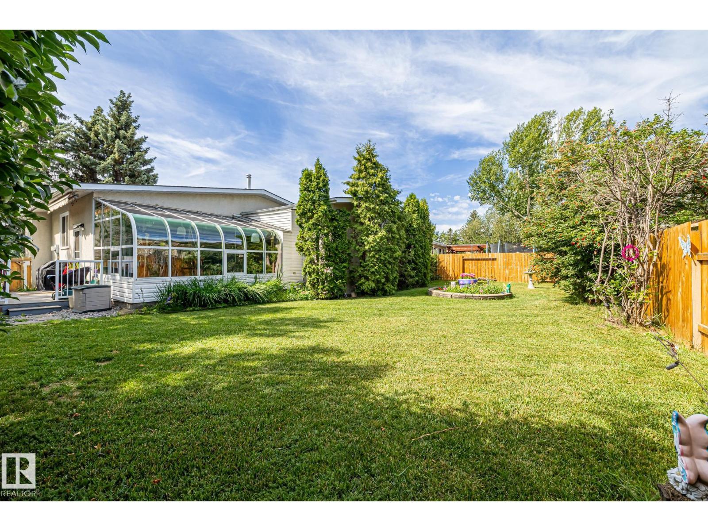- Houseful
- AB
- Spruce Grove
- T7Y
- 26328 Township Road 532a #15
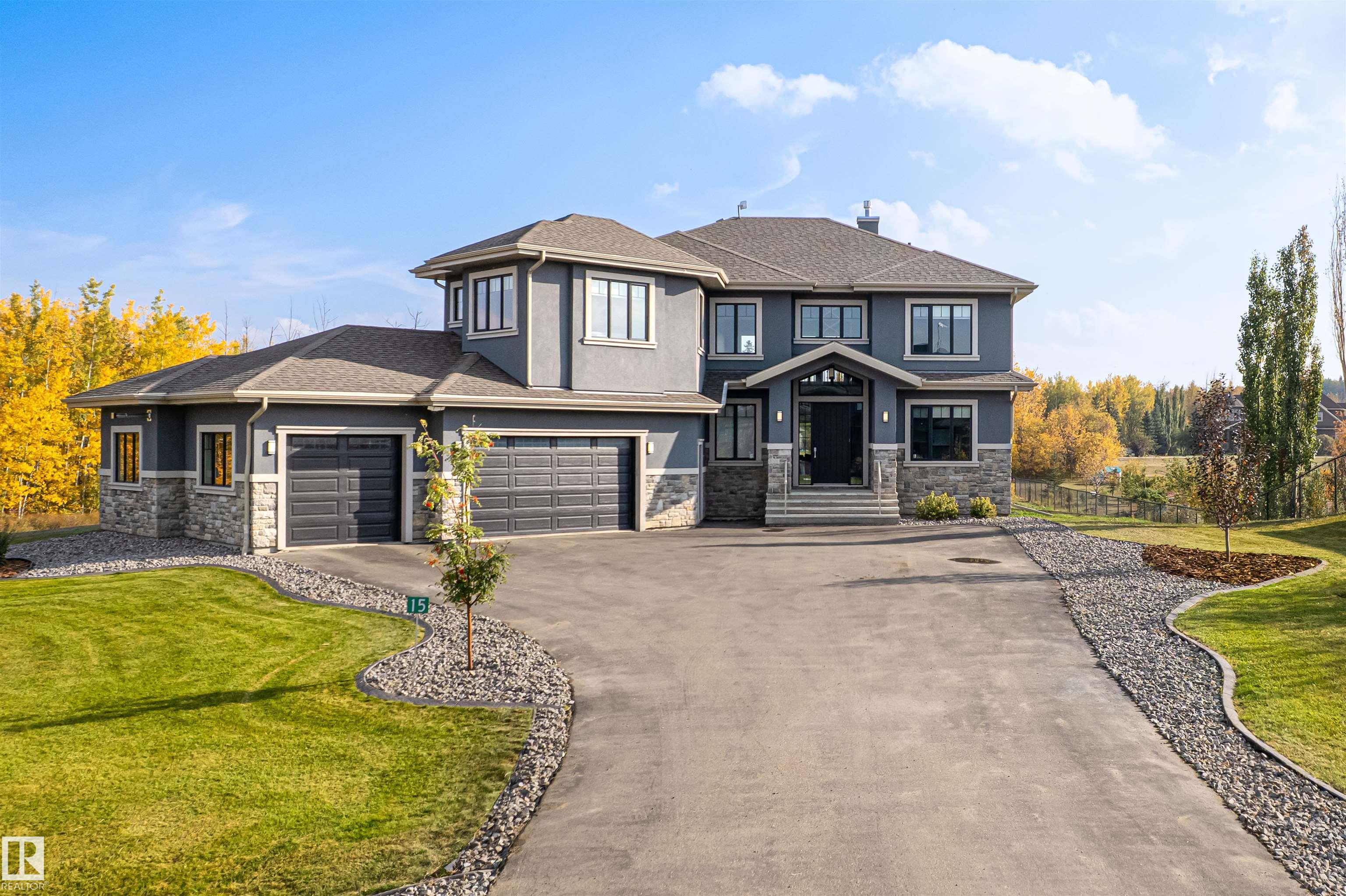
26328 Township Road 532a #15
26328 Township Road 532a #15
Highlights
Description
- Home value ($/Sqft)$418/Sqft
- Time on Housefulnew 9 hours
- Property typeResidential
- Style2 storey
- Median school Score
- Lot size1.02 Acres
- Year built2015
- Mortgage payment
Welcome to this stunning 3,348 sq ft estate nestled in beautiful Parkland County, just minutes from Spruce Grove in Walker Lake Estates. Offering luxury, functionality & pride of ownership, this elegant home is the perfect blend of refined living & serene country charm. Featuring 5 bedrooms (3 up, 2 down), a fully finished basement, & high-end finishings throughout. The main floor showcases sparkling tile, hand-scraped hardwood, & an open-concept layout ideal for both entertaining & everyday living. The chef-inspired kitchen comes equipped with high-end appliances, quartz counters, & gleaming cabinetry. Relax in the luxurious primary suite with a spa-like ensuite, or host family and friends in the expansive basement rec area. Central air conditioning ensures comfort year-round, while the triple attached garage offers plenty of storage. Added bonus a beautiful detached 1 bed 1 bath in-law suite with a private driveway entrance & single attached garage. This home has so much to offer and shows 10/10!
Home overview
- Heat source Paid for
- Heat type Forced air-1, natural gas
- Sewer/ septic Municipal/community
- Construction materials Stone, acrylic stucco
- Foundation Concrete perimeter
- Exterior features Golf nearby, landscaped, low maintenance landscape, partially fenced
- Has garage (y/n) Yes
- Parking desc Single garage detached, triple garage attached
- # full baths 3
- # half baths 2
- # total bathrooms 4.0
- # of above grade bedrooms 5
- Flooring Carpet, ceramic tile, hardwood
- Has fireplace (y/n) Yes
- Interior features Ensuite bathroom
- Area Parkland
- Water source Municipal
- Zoning description Zone 70
- Directions E0247735
- Lot desc Rectangular
- Lot size (acres) 1.02
- Basement information Full, finished
- Building size 3349
- Mls® # E4460694
- Property sub type Single family residence
- Status Active
- Virtual tour
- Bedroom 4 11.3m X 14.7m
- Kitchen room 14.3m X 16.7m
- Other room 1 13.8m X 11.3m
- Master room 14.3m X 20.6m
- Bonus room 20.1m X 14.8m
- Bedroom 2 11.8m X 13.9m
- Bedroom 3 11.8m X 14m
- Family room 27.9m X 25.2m
Level: Basement - Living room 28.9m X 18.9m
Level: Main - Dining room 14.3m X 12.3m
Level: Main
- Listing type identifier Idx

$-3,731
/ Month

