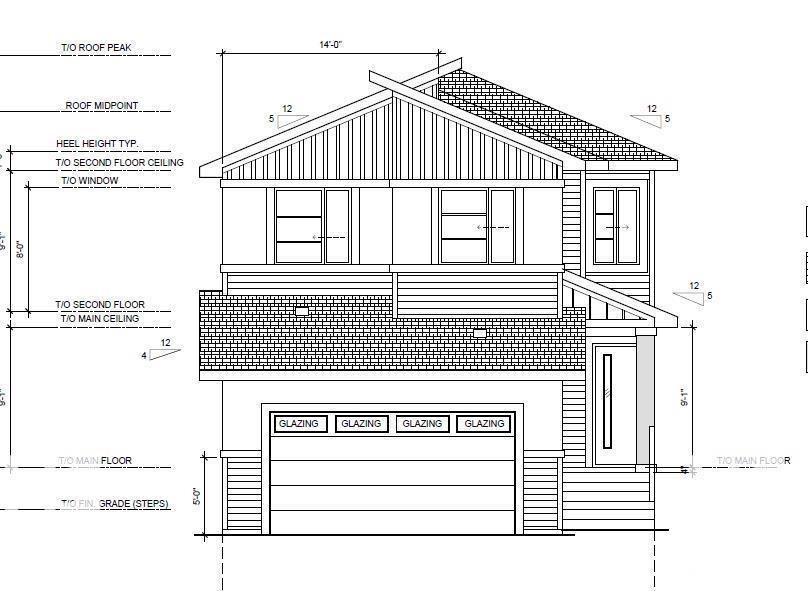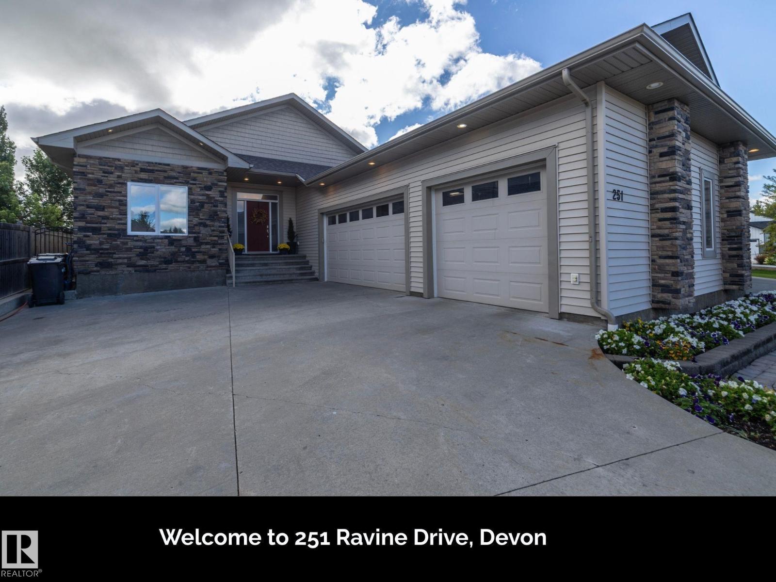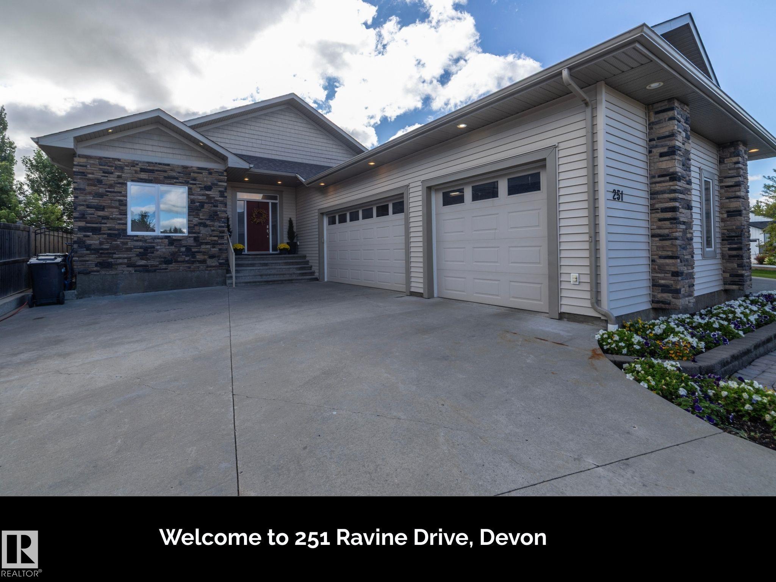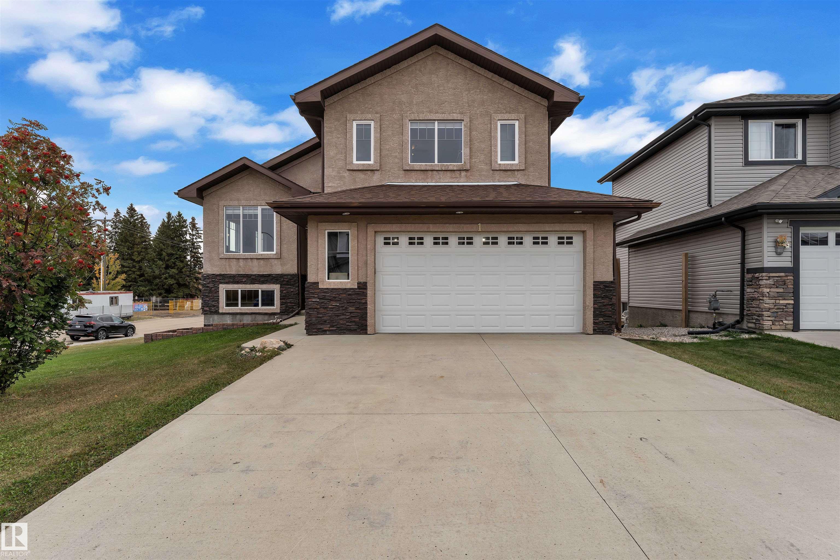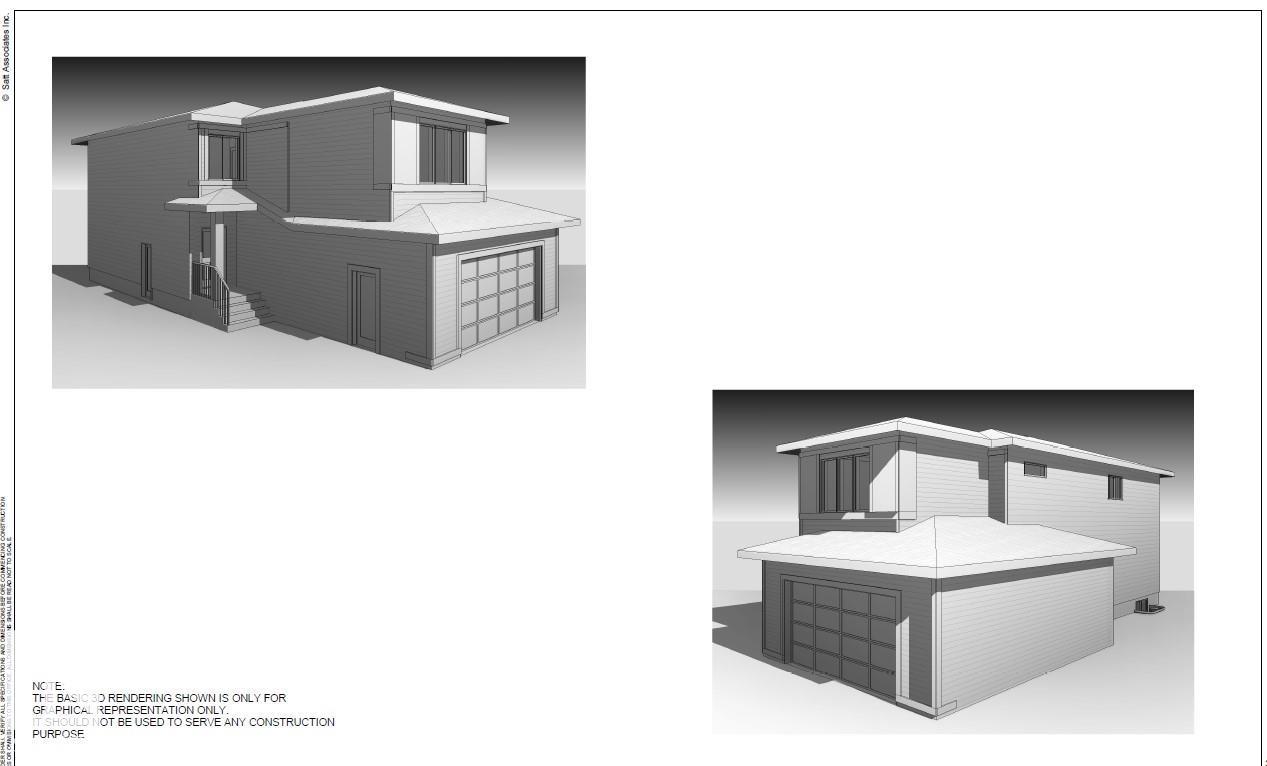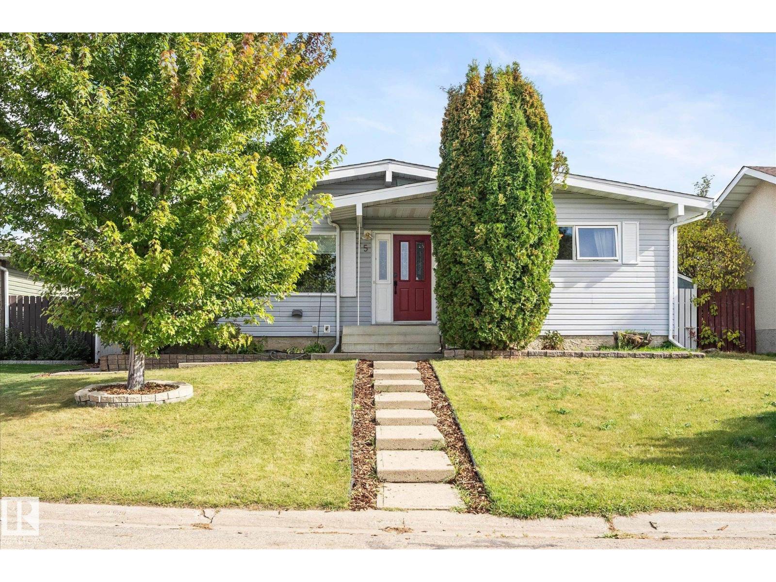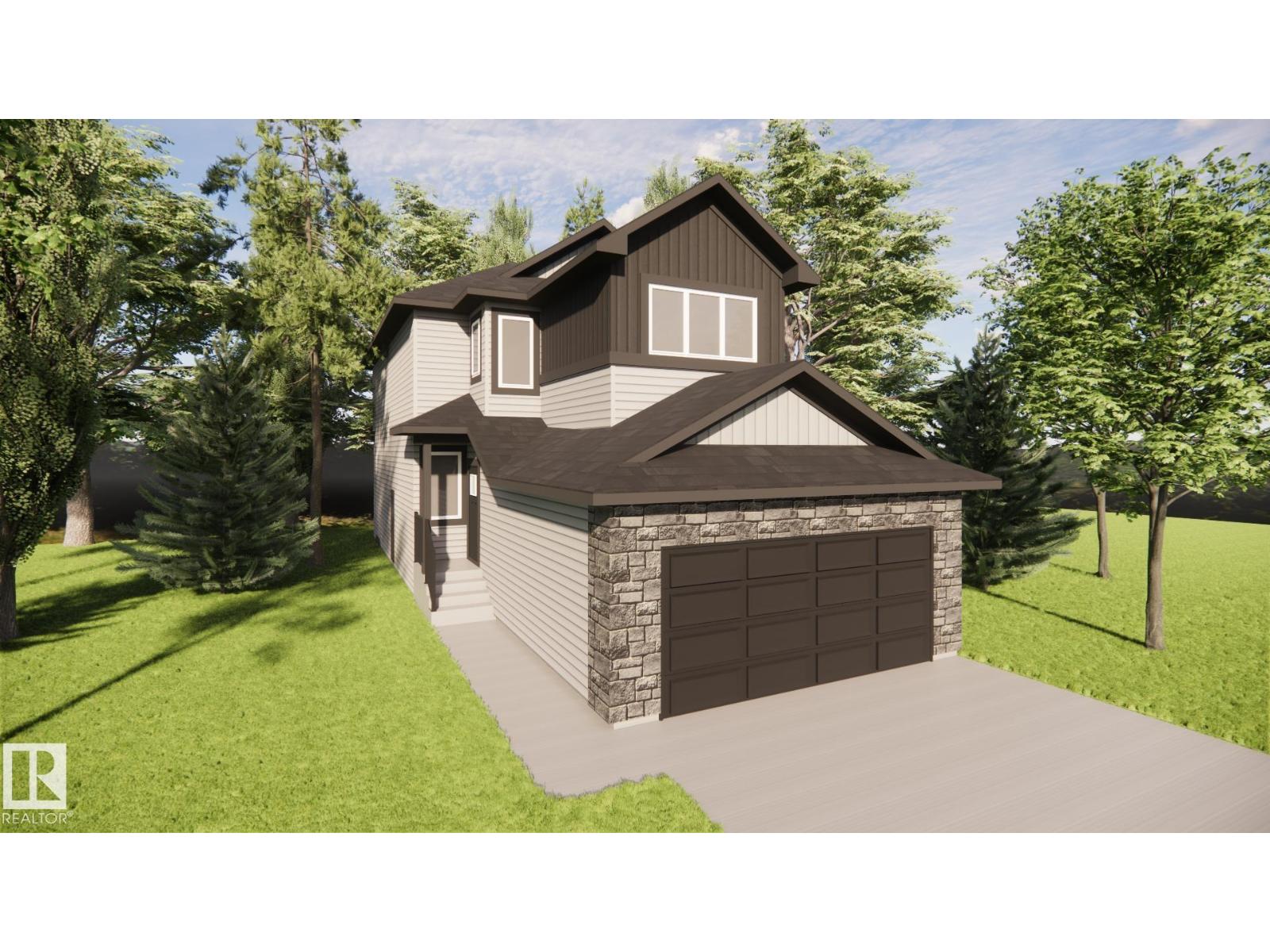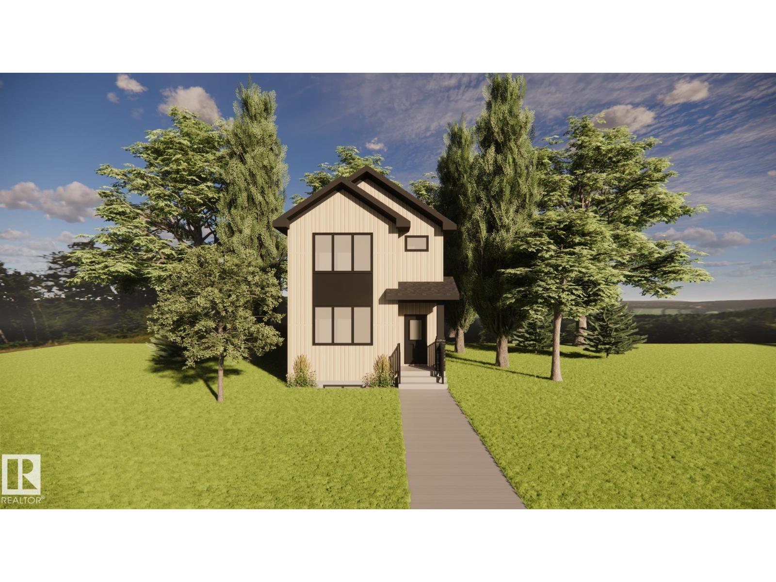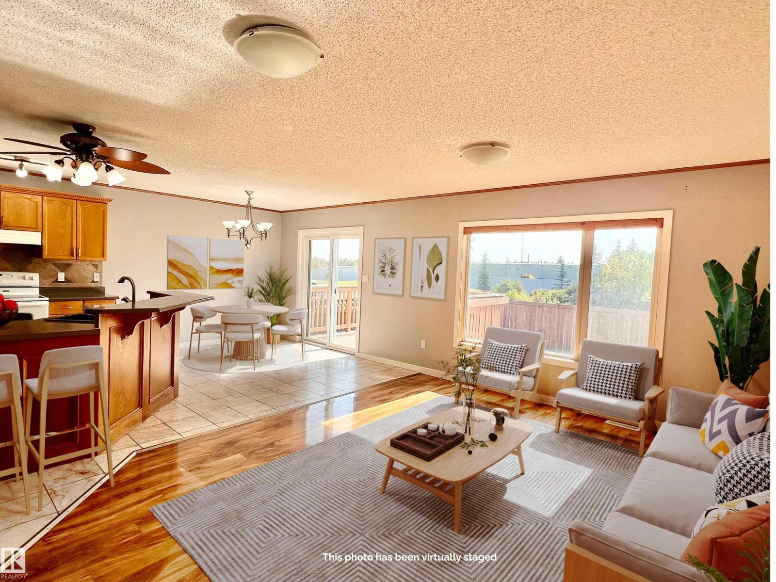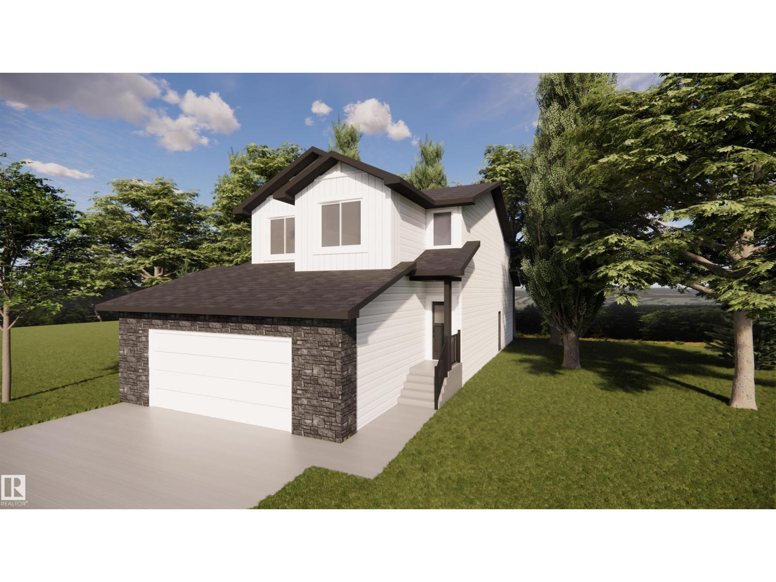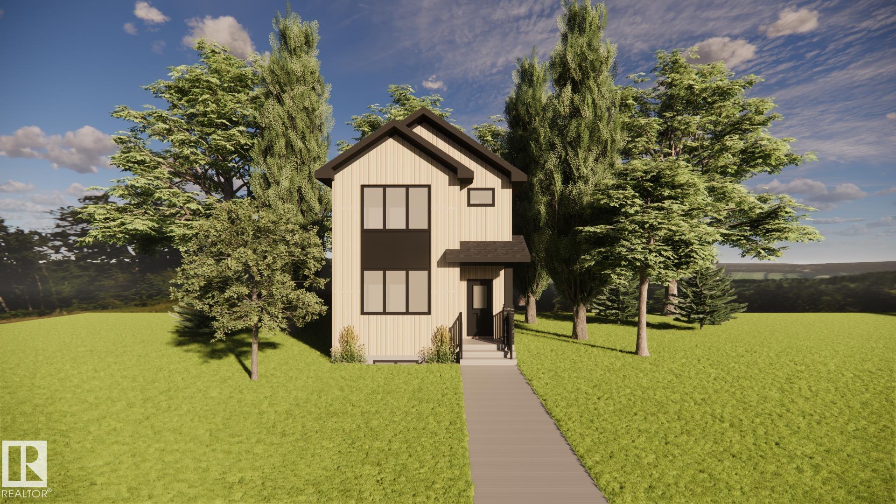- Houseful
- AB
- Rural Parkland County
- T7Y
- 50322 Range Rd 10 #44
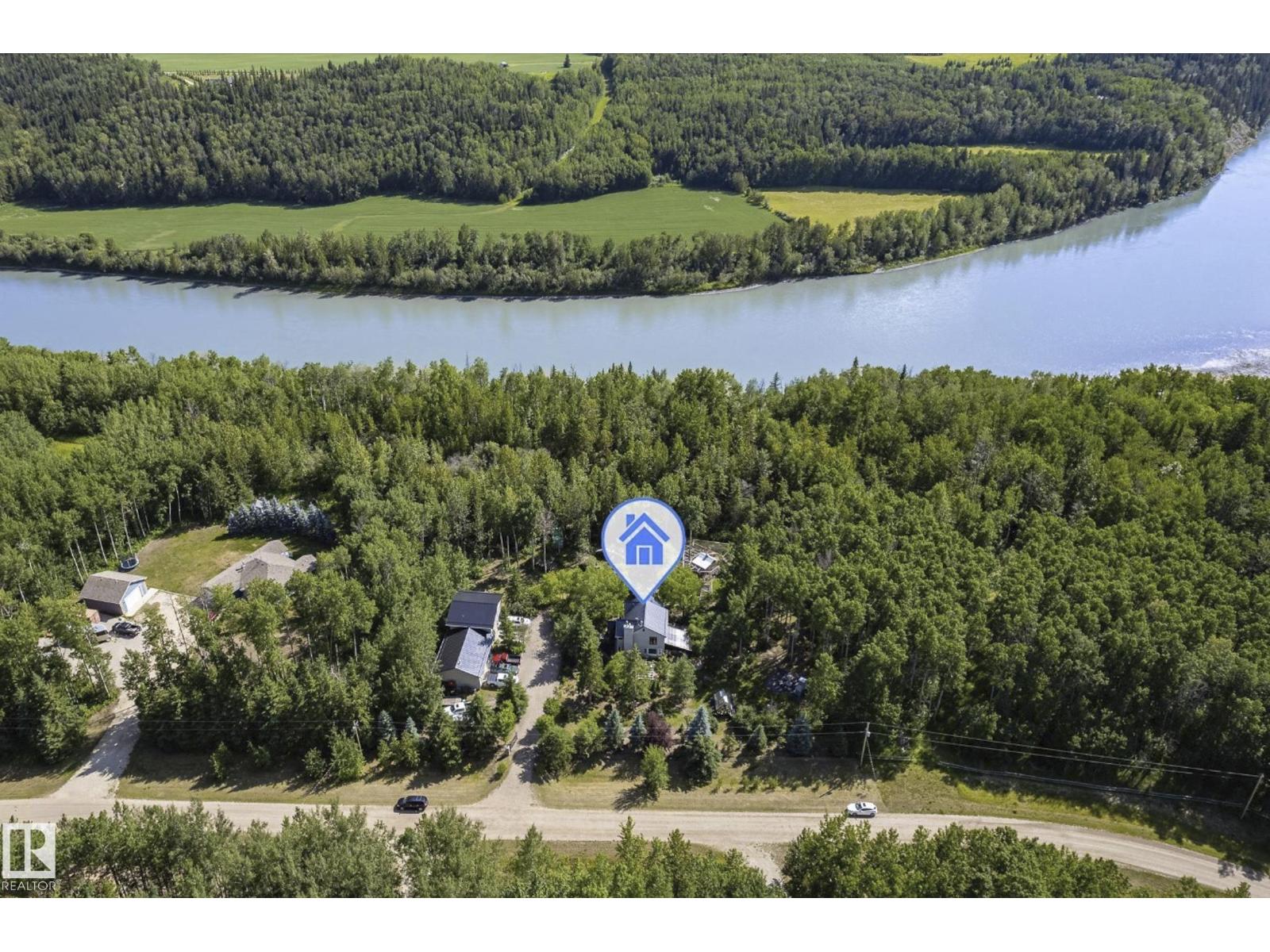
50322 Range Rd 10 #44
50322 Range Rd 10 #44
Highlights
Description
- Home value ($/Sqft)$687/Sqft
- Time on Houseful40 days
- Property typeSingle family
- Median school Score
- Lot size1.36 Acres
- Year built2001
- Mortgage payment
BACKING THE RIVER! MASSIVE HEATED SHOP! One-of-a-kind property nestled on 1.36 acres, a rare blend of natural beauty, thoughtful design & functional living! Every inch of this beautifully crafted home reflects quality & character with Artisan touches, exposed beams, quality stone work & traditional finishes that create a warm & inviting atmosphere. Stunning open concept living space anchored by large windows that frame the serene views & fill the home with tons of natural light. The architecture seamlessly blends rustic charm with refined elegance making it ideal for both living & entertaining. Fully equipped for a self-sufficient lifestyle with a well-built greenhouse, chicken coops, fruit trees, 2 firepits, pond & ample space to garden. Spacious detached garage includes charming carriage home - perfect for guests, extended family or rental potential. Additionally 25x35 shop offers endless possibilities for hobbyists, business owners or extra storage. Come enjoy the peace & tranquility of Country living! (id:63267)
Home overview
- Heat type Forced air, in floor heating
- # total stories 2
- Fencing Fence
- Has garage (y/n) Yes
- # full baths 3
- # half baths 2
- # total bathrooms 5.0
- # of above grade bedrooms 4
- Subdivision Beau rand estates
- View Ravine view
- Directions 1915426
- Lot dimensions 1.36
- Lot size (acres) 1.36
- Building size 1871
- Listing # E4455027
- Property sub type Single family residence
- Status Active
- 4th bedroom 3.53m X 3.01m
Level: Basement - Family room 6.37m X 5.36m
Level: Basement - Pantry 2.22m X 1.77m
Level: Basement - Cold room 2.82m X 1.5m
Level: Basement - Dining room 3.59m X 3.88m
Level: Main - Laundry Measurements not available
Level: Main - Living room 5.93m X 4.61m
Level: Main - Sunroom 4.46m X 4.66m
Level: Main - Breakfast room 3.46m X 3.31m
Level: Main - Kitchen 4m X 4.01m
Level: Main - Primary bedroom 3.85m X 3.94m
Level: Upper - 3rd bedroom 3.61m X 3.65m
Level: Upper - 2nd bedroom 3.24m X 3.94m
Level: Upper
- Listing source url Https://www.realtor.ca/real-estate/28786138/44-50322-rge-road-10-rural-parkland-county-beau-rand-estates
- Listing type identifier Idx

$-3,427
/ Month

